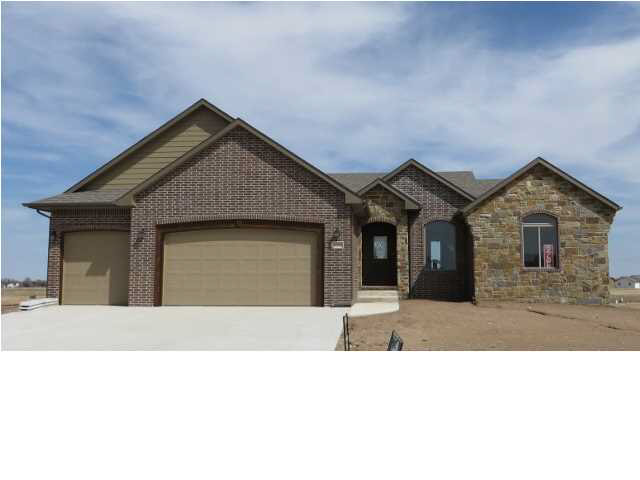Residential14512 W PRICE
At a Glance
- Builder: Comfort Homes Inc
- Year built: 2013
- Bedrooms: 5
- Garage Size: Attached, 3
- Area, sq ft: 3,627 sq ft
- Date added: Added 1 year ago
- Levels: One
Description
- Description: Possible short term Lease to Purchase subject to owners approval, must be able to close with in 6 months to a year all other terms are subject to owners approval. Large open floor plan with over 3600 sq ft of finished living space. Large open fill with beautiful wood cased windows that over look the lake, with large 9ft ceilings with vault, Granite counter tops throughout the home, wood floors in main living, dining & Kitchen, large master bedroom with a Coffee Bar area and Coffered ceilings and view to the lake, large master bedroom w/makeup area, whirlpool corner tub w/tiled 5 ft shower, lots of built in cabinets throughout the home. Basement features a large wet bar with storage area for a future wine cellar or storage area, main floor laundry with area in basement for another laundry room. Large yard sits on the lake with well, sprinkler system, sodded yard & landscaping! Don't miss this home! Show all description
Community
- School District: Maize School District (USD 266)
- Elementary School: Maize USD266
- Middle School: Maize USD266-Before July 2017
- High School: Maize USD266-Before July 2017
- Community: BLACKSTONE
Rooms in Detail
- Rooms: Room type Dimensions Level Master Bedroom 15'X17' Main Living Room 16'X19' Main Kitchen 13'X13' Main Bedroom 13'X12' Main Bedroom 12'X12' Main Dining Room 13'X13' Main Bedroom 11x15 Basement Bedroom 11x15 Basement Recreation Room 35x18.3 Basement
- Living Room: 3627
- Master Bedroom: Master Bdrm on Main Level, Split Bedroom Plan, Master Bedroom Bath, Sep. Tub/Shower/Mstr Bdrm
- Appliances: Dishwasher, Disposal, Microwave, Range/Oven
- Laundry: Main Floor, Separate Room, 220 equipment
Listing Record
- MLS ID: SCK373443
- Status: Expired
Financial
- Tax Year: 2013
Additional Details
- Basement: Finished
- Roof: Composition
- Heating: Forced Air, Gas
- Cooling: Central Air, Electric
- Exterior Amenities: Patio-Covered, Guttering - ALL, Irrigation Pump, Irrigation Well, Sidewalk, Sprinkler System, Storm Windows, Frame w/Less than 50% Mas, Stone
- Interior Amenities: Ceiling Fan(s), Walk-In Closet(s), Hardwood Floors, Vaulted Ceiling, Wet Bar, Whirlpool, Wood Laminate Floors
- Approximate Age: New
Agent Contact
- List Office Name: Golden Inc, REALTORS
Location
- CountyOrParish: Sedgwick
- Directions: WEST OF 135TH AND 13TH then on 13th go west to Blackstone then take entrance around to Price then to home.
