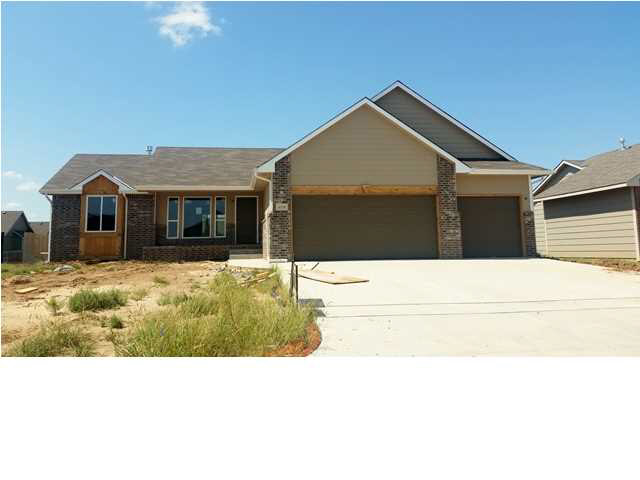Residential11739 N WILKINSON CT
At a Glance
- Builder: Comfort Homes, Inc.
- Year built: 2014
- Bedrooms: 3
- Garage Size: Attached, 3
- Area, sq ft: 1,350 sq ft
- Date added: Added 1 year ago
- Levels: One
Description
- Description: BEAUTIFUL HOME BUILT BY "COMFORT HOMES, INC." "THE MEADOWLARK" SPLIT BEDROOM PLAN, 1350 SQ FT ON THE MAIN LEVEL. OPEN FLOOR PLAN W/ISLAND, STAGGERED CABINETS, LARGE MASTER BEDROOM BATH, COFFERED CEILING, WOOD BURNING FIREPLACE, WOOD LAMINATE FLOOR THROUGH OUT THE KITCHEN AND DINNING, BEDROOMS ARE CARPETED, COVERED PATIO, DOUBLE DAYLIGHT WINDOWS, 3 CAR GARAGE. HOME IS JUST NOW READY TO VIEW. Show all description
Community
- Elementary School: Maize USD266
- Middle School: Maize USD266-Before July 2017
- High School: Maize USD266-Before July 2017
Rooms in Detail
- Rooms: Room type Dimensions Level Master Bedroom 13x13 Main Living Room 15x16 Main Kitchen 10x12 Main Bedroom 10x11 Main Bedroom 10x10 Main Dining Room 10x12 Main
- Living Room: 1350
- Master Bedroom: Split Bedroom Plan, Sep. Tub/Shower/Mstr Bdrm, Two Sinks
- Appliances: Dishwasher, Disposal, Microwave, Range/Oven
- Laundry: Main Floor, 220 equipment
Listing Record
- MLS ID: SCK372828
- Status: Sold-Co-Op w/mbr
Financial
- Tax Year: 2014
Additional Details
- Basement: Unfinished
- Roof: Composition
- Heating: Forced Air, Gas
- Cooling: Central Air, Electric
- Exterior Amenities: Patio-Covered, Guttering - ALL, Frame w/Less than 50% Mas
- Interior Amenities: Ceiling Fan(s), Walk-In Closet(s), Vaulted Ceiling, Wood Laminate Floors
- Approximate Age: New
Agent Contact
- List Office Name: Golden Inc, REALTORS
Location
- CountyOrParish: Sedgwick
- Directions: FROM 21ST AND 119TH GO NORTH ON 119TH TO WILKINSON THEN EAST TO WILKINSON CT. THEN SOUTH TO HOME ON THE WEST SIDE OF THE STREET.
