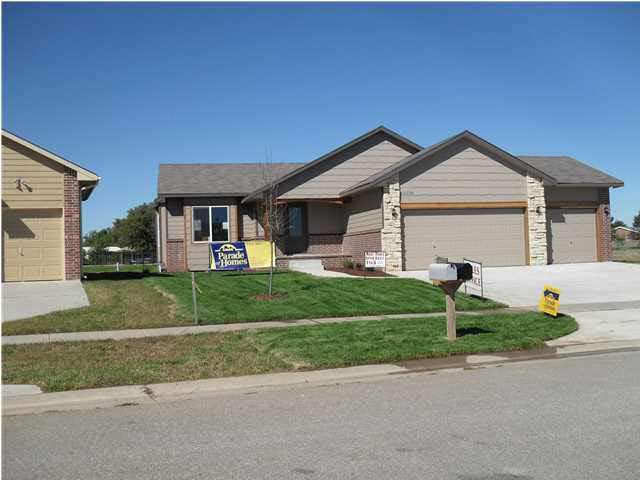
At a Glance
- Year built: 2014
- Builder: Don Klausmeyer Const
- Bedrooms: 3
- Bathrooms: 2
- Half Baths: 0
- Garage Size: Attached, 3
- Area, sq ft: 1,682 sq ft
- Date added: Added 1 year ago
- Levels: One
Description
- Description: fORMER MODEL NOW FOR SALE & BUILDER WILL CONSIDER TAKING A HOME IN TRADE! CITY OF MAIZE IS OFFERING A TAX REBATE FOR PURCHASERS OF NEW CONSTRUCTION WITHIN THE CITY LIMITS FOR A PERIOD OF 5 YEARS! The Marshall plan features soaring vaulted ceilings over the open living/dining/kitchen area. A center isle, raised breakfast bar, granite counters, walk in pantry and laminate flooring in the kitchen/dining make this home a show place! Snuggle up to the carefree fireplace on blustery winter nights and just flip the switch to turn it off when it's bedtime! The spacious master suite offers a walk-in closet, spacious 5' shower and double vanity in the ensuite bath! The 2 other main floor bedrooms are roomy enough for full size beds and all the toys the kiddies can collect. The full basement offers a large future rec room that's already sheetrocked as well as bath is sheetrocked and tub/shower is set, plus there's potential for 2 more bedrooms! MODEL HOMES OPEN DAILY 1-5 PM (CLOSED FRIDAY) Show all description
Community
- School District: Maize School District (USD 266)
- Elementary School: Maize USD266
- Middle School: Maize USD266-Before July 2017
- High School: Maize USD266-Before July 2017
- Community: Eagle's Nest
Rooms in Detail
- Rooms: Room type Dimensions Level Master Bedroom 12'8"x14' Main Living Room 15'10"x14' Main Kitchen 12'10"x11'8" Main Dining Room 11'8"x8' Main Bedroom 10'4"x13'6" Main Bedroom 13'x10' Main Family Room 20x20 Basement
- Living Room: 1682
- Master Bedroom: Master Bedroom Bath, Shower/Master Bedroom
- Appliances: Dishwasher, Disposal, Microwave
- Laundry: Main Floor, 220 equipment
Listing Record
- MLS ID: SCK372696
- Status: Expired
Financial
- Tax Year: 2014
Additional Details
- Basement: Partially Finished
- Roof: Composition
- Heating: Forced Air, Gas
- Cooling: Central Air, Electric
- Exterior Amenities: Patio, Sprinkler System, Storm Windows, Frame w/Less than 50% Mas
- Interior Amenities: Ceiling Fan(s), Walk-In Closet(s), Vaulted Ceiling, Laminate
- Approximate Age: New
Agent Contact
- List Office Name: Golden Inc, REALTORS
Location
- CountyOrParish: Sedgwick
- Directions: From 29th Street North and 119th West go north to Wilkinson, turn east on Wilkinson to address