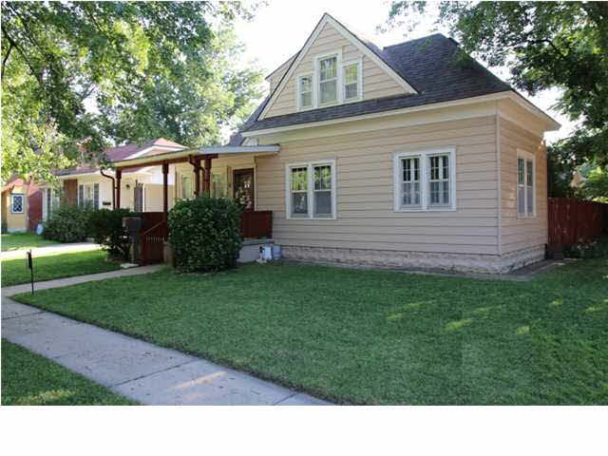
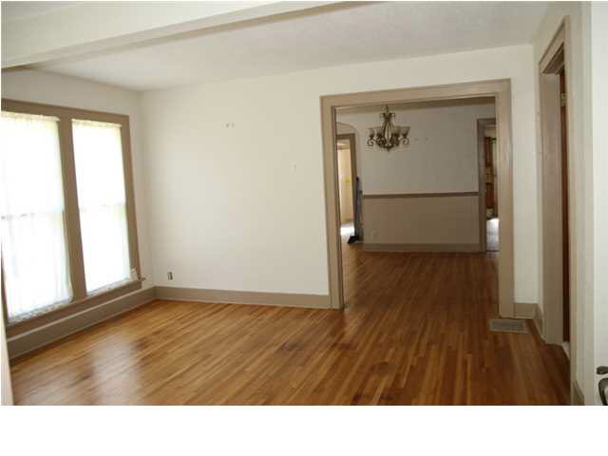
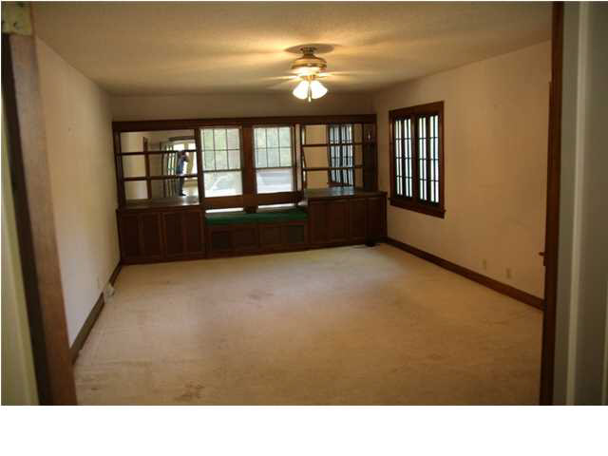

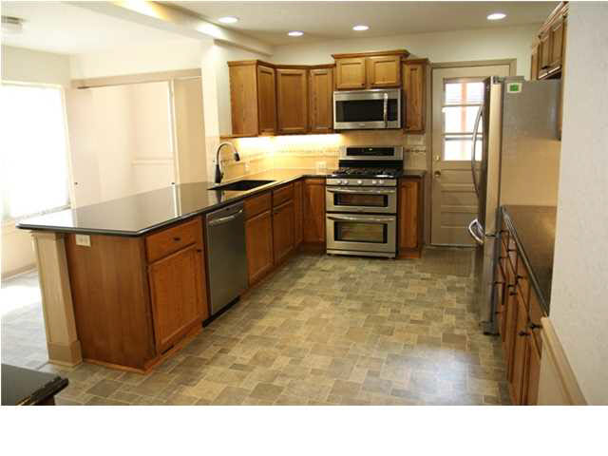

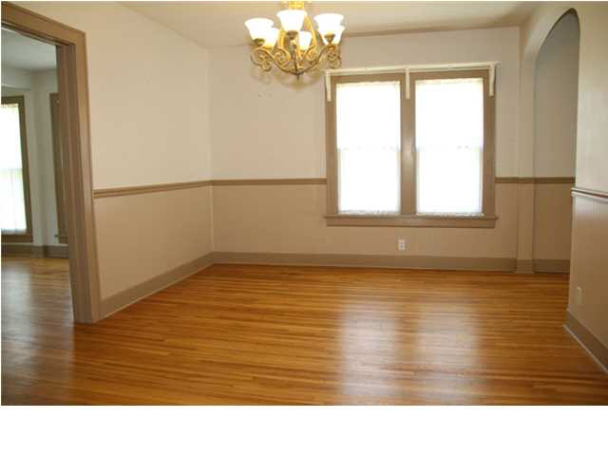


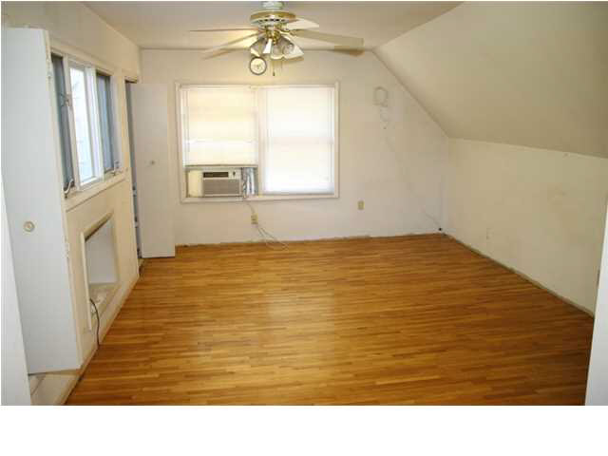
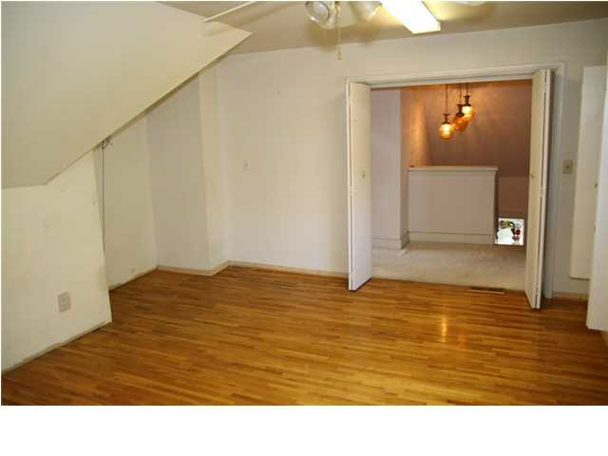
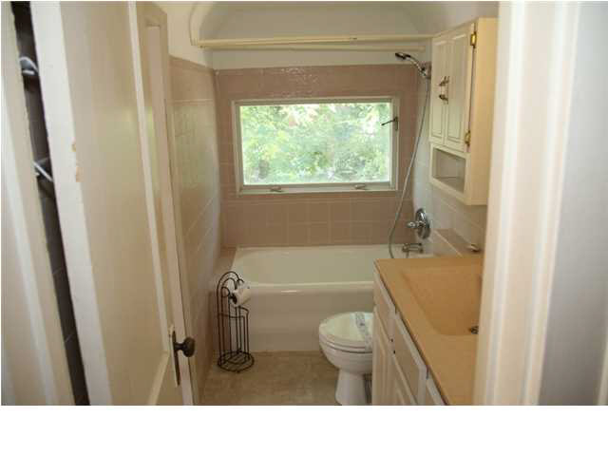





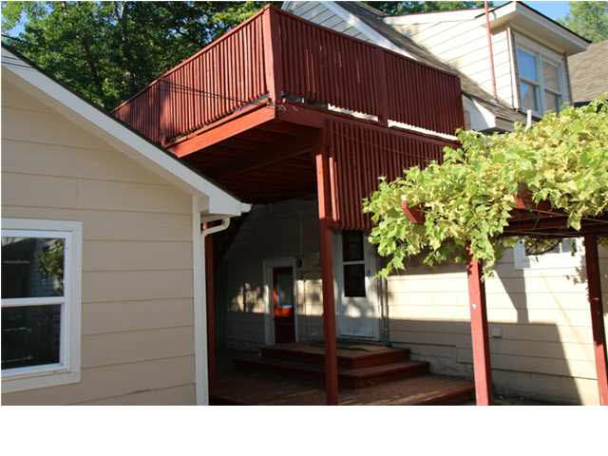
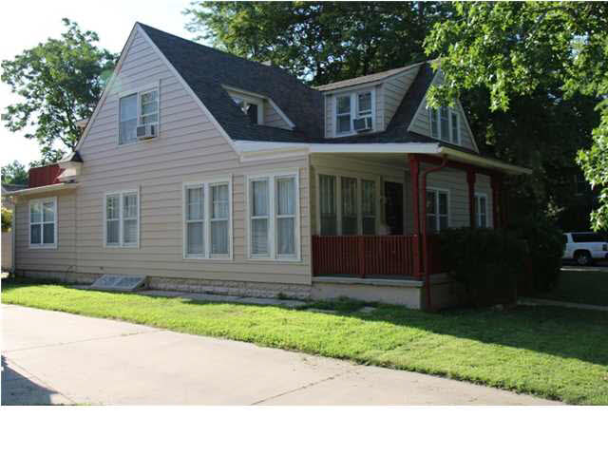
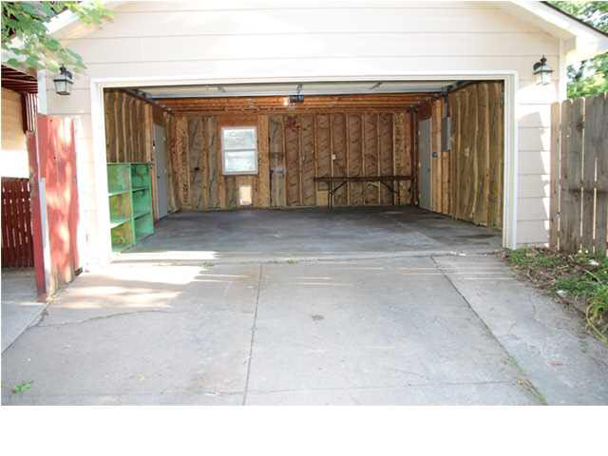
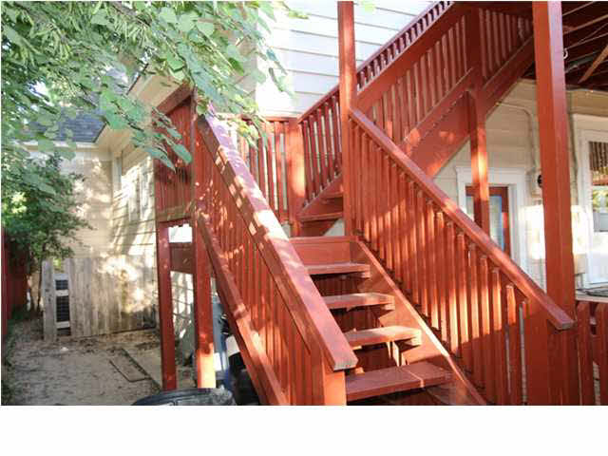
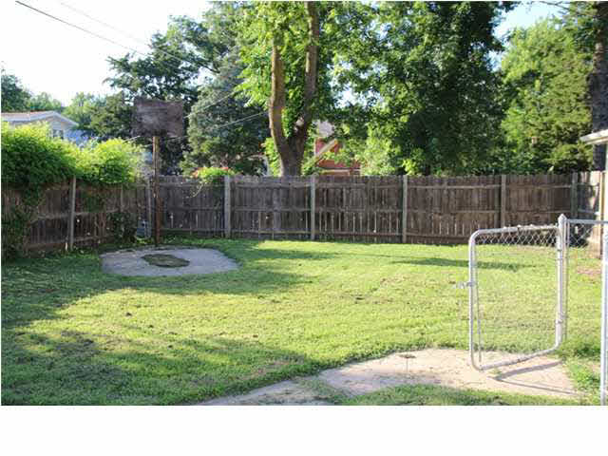

At a Glance
- Year built: 1927
- Bedrooms: 4
- Garage Size: Detached, Carport, 2
- Area, sq ft: 2,341 sq ft
- Date added: Added 1 year ago
- Levels: One and One Half
Description
- Description: In the heart of Riverside. New Kitchen with Granite counters and Lovely new cabinets with glass doors. Stainless steel appliances all stay. Large french door fridge, new Microwave over new gas stove. Most floors are original hardwood and in good condition. Family room is carpeted, but has wood floors underneath. There is a spot in family room that had a fireplace at one time that will need floors replaced, if removing carpet. Can use the wood in one of the closets to replace it. Baths have been updated with main floor bath having a large Tiled walk in shower with rain head and glass doors. New countertops in both baths. Very large and spacious home for a big family. Leaded glass window in stairway stays. Garage has been replace approx 7-8 years ago. New plumbing and wiring thru out house when kitchen was redone. Basement has windows that leak in heavy rain. Show all description
Community
- Elementary School: Riverside
- Middle School: Marshall
- High School: North
- Community: RIVERSIDE
Rooms in Detail
- Rooms: Room type Dimensions Level Master Bedroom 12'6"x11' Main Living Room 14x13'9" Main Kitchen 17x14 Main Family Room 23'x13.5' Main Dining Room 16'8"x10'8" Main Bonus Room 13'x4' Main Bedroom 17x12'6 Upper Bedroom 13'8"x10'6" Upper Bedroom 15'6"x14 Upper
- Living Room: 2341
- Master Bedroom: Master Bdrm on Main Level
- Appliances: Dishwasher, Disposal, Microwave, Refrigerator, Range/Oven
- Laundry: Main Floor, 220 equipment
Listing Record
- MLS ID: SCK370199
- Status: Sold-Inner Office
Financial
- Tax Year: 2013
Additional Details
- Basement: Unfinished
- Roof: Composition
- Heating: Forced Air, Gas
- Cooling: Attic Fan, Central Air, Wall/Window Unit(s)
- Exterior Amenities: Balcony, Patio, Patio-Covered, Deck, Fence-Chain Link, Other - See Remarks, Sidewalk, Sprinkler System, Storm Doors, Frame
- Interior Amenities: Walk-In Closet(s), Hardwood Floors, Partial Window Coverings
- Approximate Age: 81+ Years
Agent Contact
- List Office Name: Golden Inc, REALTORS
Location
- CountyOrParish: Sedgwick
- Directions: From 13th street, turn south on Coolidge to address