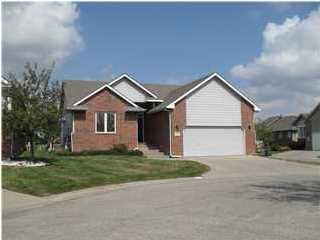
At a Glance
- Year built: 2002
- Bedrooms: 3
- Garage Size: Attached, Opener, 2
- Area, sq ft: 2,755 sq ft
- Date added: Added 1 year ago
- Levels: One
Description
- Description: Great Patio Home features an open floor plan with dining area stepping out to a covered deck, spacious master suite with walk-in closet, double vanity and separate shower and whirlpool tub. The split bedroom plan offers privacy for both main floor bedrooms. In the basement there is a large family room 3rd bedroom and 3rd bath. Show all description
Community
- Elementary School: Gammon
- Middle School: Stucky
- High School: Heights
- Community: WILLOWBEND
Rooms in Detail
- Rooms: Room type Dimensions Level Master Bedroom 16x15 Main Living Room 18x15 Main Kitchen 13x9 Main Family Room 21x24 Basement Bedroom 14X14 Main Dining Room 13x10 Main Bedroom 13x15 Basement
- Living Room: 2755
- Master Bedroom: Split Bedroom Plan, Sep. Tub/Shower/Mstr Bdrm
- Appliances: Dishwasher, Disposal, Range/Oven
- Laundry: Main Floor, 220 equipment
Listing Record
- MLS ID: SCK369809
- Status: Expired
Financial
- Tax Year: 2013
Additional Details
- Basement: Finished
- Roof: Composition
- Heating: Forced Air, Gas
- Cooling: Central Air, Electric
- Exterior Amenities: Patio-Covered, Deck, Guttering - ALL, Sprinkler System, Storm Windows, Frame w/Less than 50% Mas
- Interior Amenities: Ceiling Fan(s), Walk-In Closet(s), Whirlpool, Partial Window Coverings
- Approximate Age: 6 - 10 Years
Agent Contact
- List Office Name: Golden Inc, REALTORS
Location
- CountyOrParish: Sedgwick
- Directions: From 45th St North and Woodlawn, East to Barton Creek, follow street around to 2nd cul-de-sac