
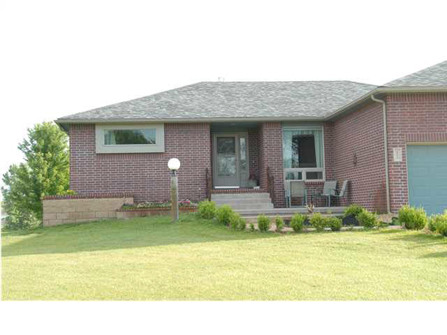
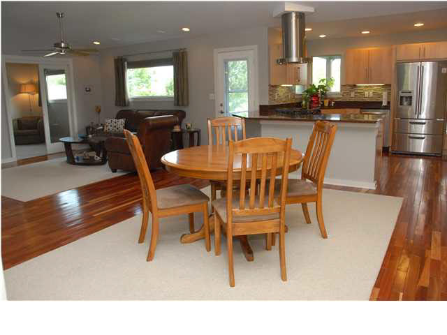
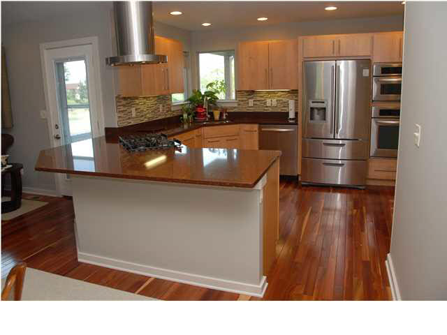
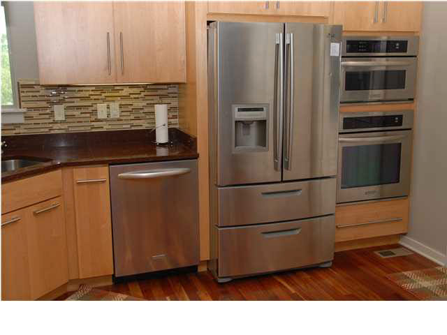
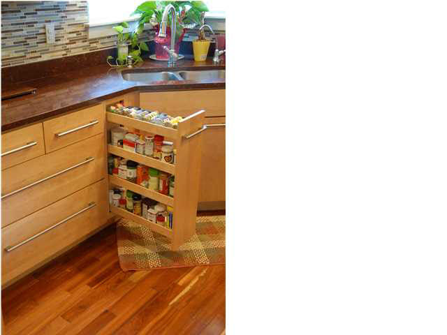
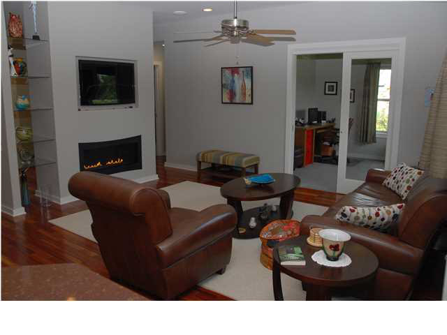
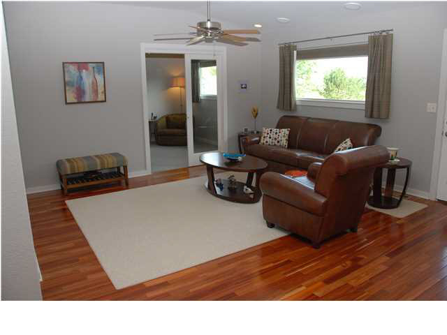
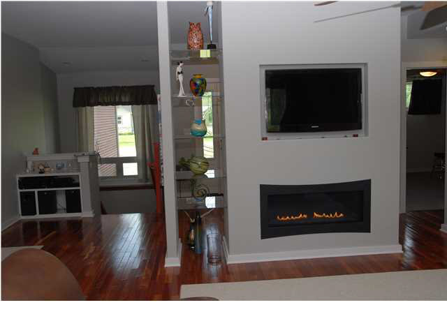
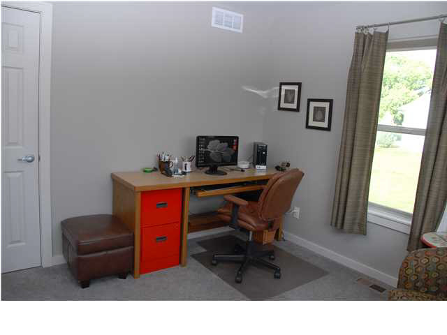
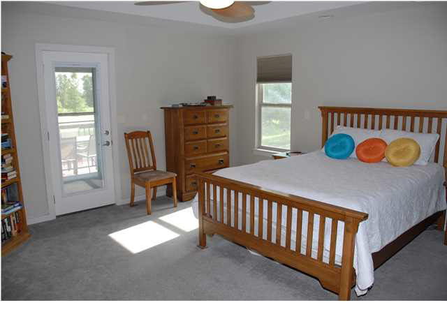
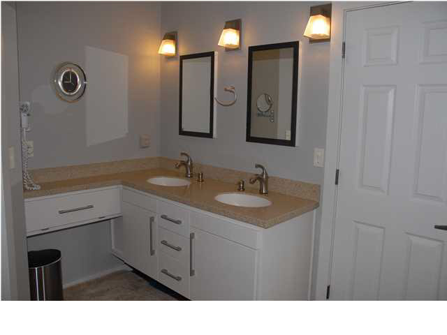
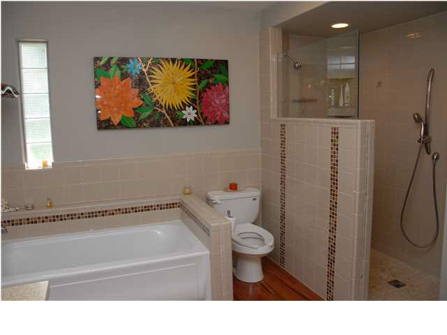
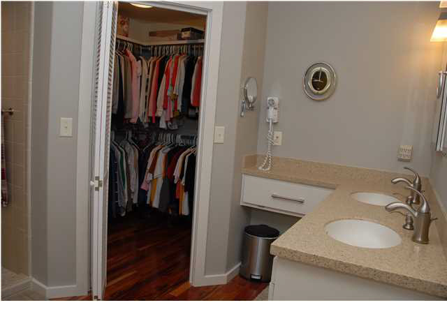
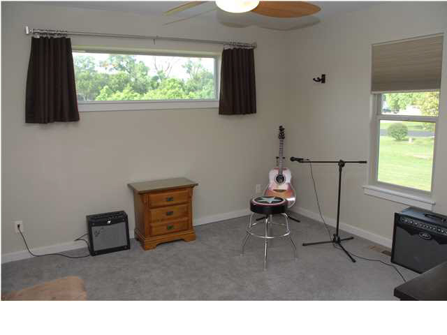
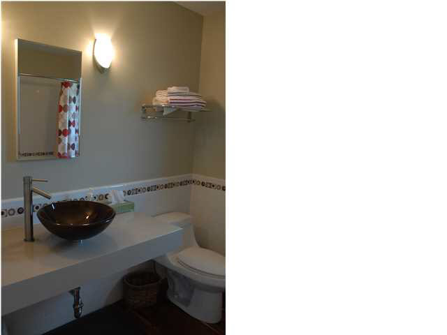
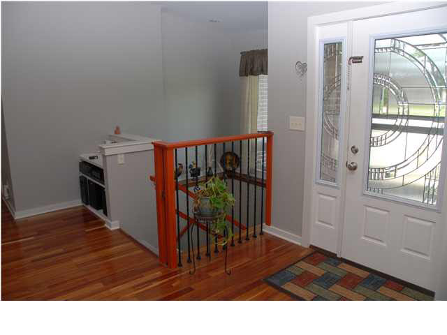
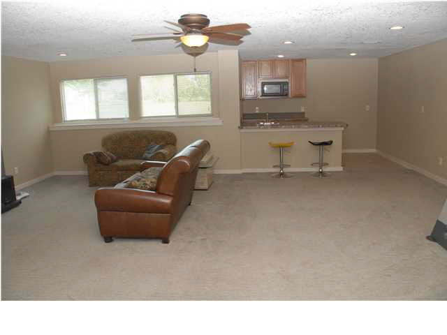
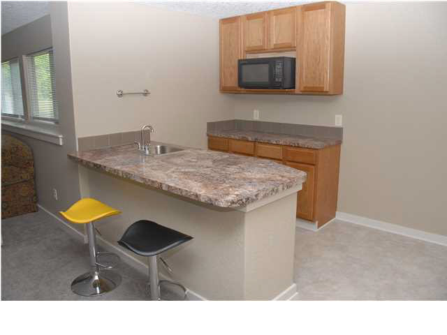
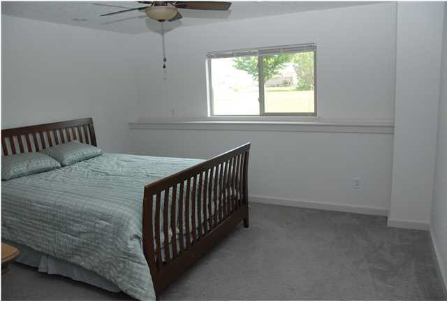
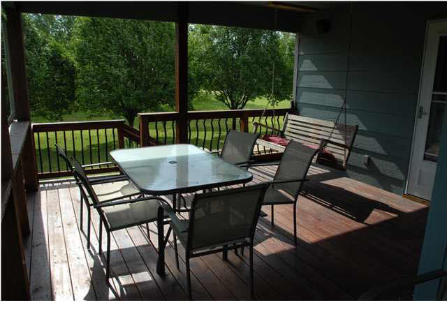
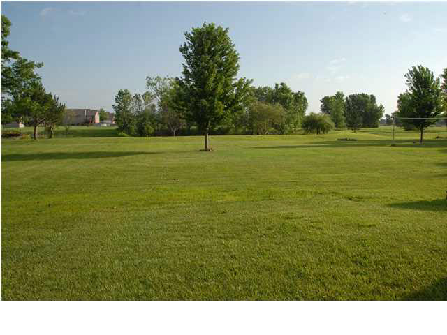
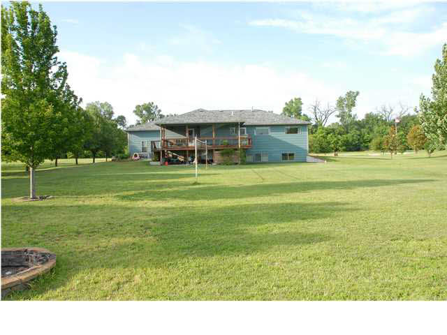
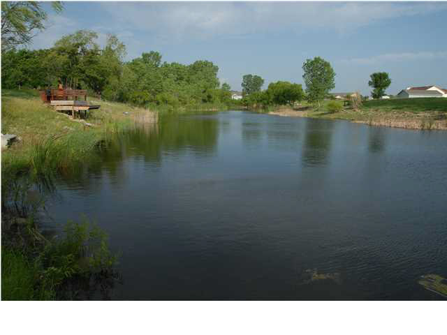
At a Glance
- Year built: 2010
- Bedrooms: 4
- Garage Size: Attached, Opener, Oversized, 3
- Area, sq ft: 2,810 sq ft
- Date added: Added 1 year ago
- Levels: One
Description
- Description: This is the builder's home an everyone knows what that means -- upgrades, upgrades, upgrades. The quality is evident as you walk to the front door with the contemporary styled glass door. Inside the hardwood floors throughout the main living room grab your attention and lead your idea through the dining area and into the open kitchen area with natural maple, slab front cabinets and top of the line stainless steel cabinets. All appliances including the washer and dryer and refrigerator stay with the home. Upgraded appliances include glass top GAS cooktop, built in convection microwave oven and traditional wall oven. Kitchen countertops are a colorful quartz. Hardwood floor extends into the living room with dividing wall that contains big screen television mount, gas fire feature and glass display shelves. (Television does not stay with the home.) This room is equipped with surround sound. Sliding glass pocket doors separate the office from the living room. Master bedroom is spacious, almost 15'x15'. Custom master bath has double sinks, whirlpool tub, custom tiled walk in shower and walk in closet. Basement family room is spacious and looks out over the one(+) acre yard. There is also a wet bar area that could easily be converted to a full mini kitchen. The basement bedroom is on the lake side of the house with a view out window that makes it bright and airy. Unfinished storage area has egress window and could be converted to a fifth bedroom. There is a second set of laundry equipment in the basement and two manabloc systems. There is a tankless hot water system, a water softener and high efficiency furnace. With icynene spray insulation in the walls and rim joists batting insulation in the basement, this is a high efficiency home. Spacious covered wood deck on the backside of the house leads to large yard and pond. Pond has a small deck/dock on the bank. There are no HOA dues or special taxes other than the solid waste disposal fee. Show all description
Community
- Elementary School: Halstead
- Middle School: Haysville
- High School: Campus
- Community: POLO
Rooms in Detail
- Rooms: Room type Dimensions Level Master Bedroom 14'5"x15' Main Living Room 14'8"x14'6" Main Kitchen 13'x12'10" Main Bedroom 11'11"x11'4" Main Bedroom 10'11"x10'4" Main Dining Room 11'x14' Main Family Room 23'7"x19'5" Basement Bedroom 14'2x13' Basement Kitchen 7'10"x10'11" Basement
- Living Room: 2810
- Master Bedroom: Master Bdrm on Main Level, Master Bedroom Bath, Sep. Tub/Shower/Mstr Bdrm, Two Sinks
- Appliances: Dishwasher, Disposal, Microwave, Refrigerator, Range/Oven, Washer, Dryer
- Laundry: In Basement, Main Floor, Separate Room, 220 equipment
Listing Record
- MLS ID: SCK369097
- Status: Sold-Co-Op w/mbr
Financial
- Tax Year: 2013
Additional Details
- Basement: Partially Finished
- Roof: Composition
- Heating: Forced Air, Gas
- Cooling: Central Air, Electric
- Exterior Amenities: Patio, Patio-Covered, Dock, Guttering - ALL, Irrigation Pump, Irrigation Well, Sidewalk, Sprinkler System, Storm Doors, Storm Windows, Frame w/Less than 50% Mas
- Interior Amenities: Ceiling Fan(s), Walk-In Closet(s), Hardwood Floors, Humidifier, Water Softener-Own, Vaulted Ceiling, Water Pur. System, Wet Bar, All Window Coverings, Wired for Sound
- Approximate Age: 5 or Less
Agent Contact
- List Office Name: Golden Inc, REALTORS
Location
- CountyOrParish: Sedgwick
- Directions: From Broadway and 87th Street South, go south to Gordon Bennett. East to home.