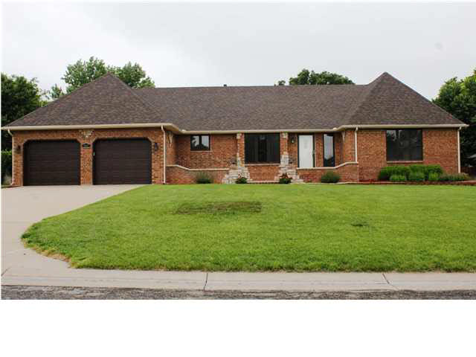
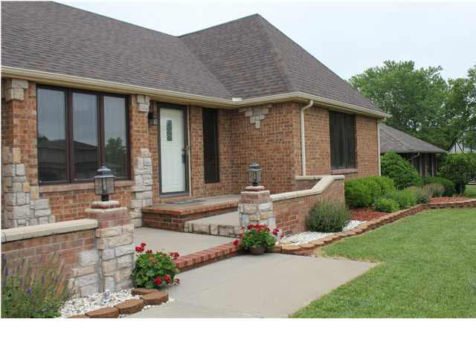
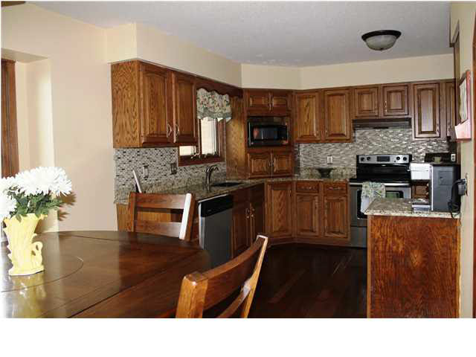
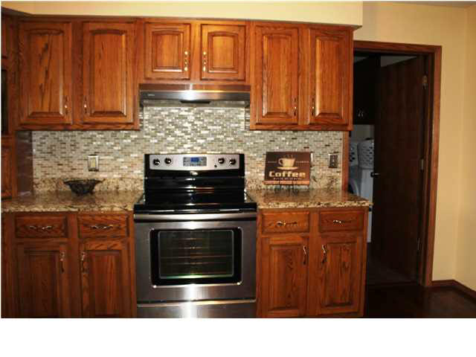
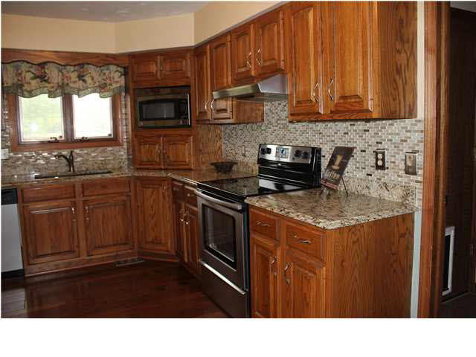
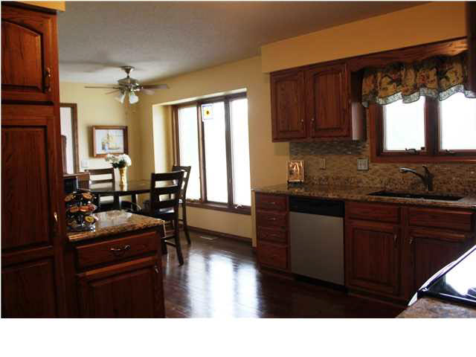
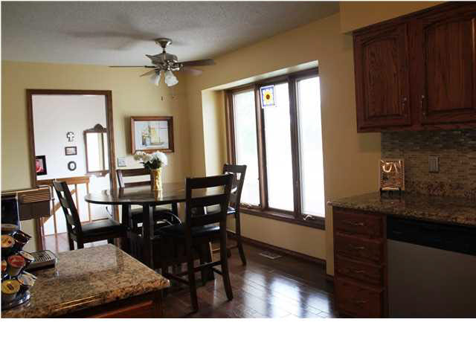
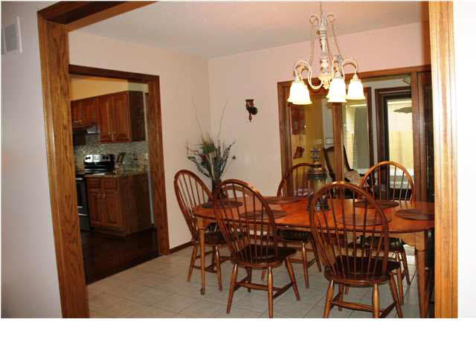
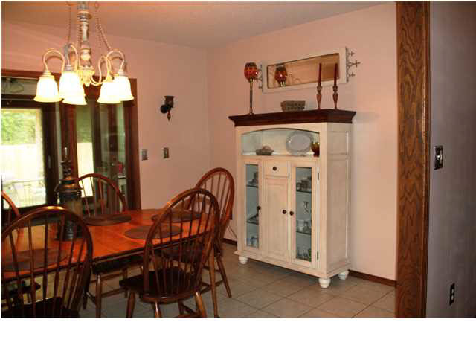
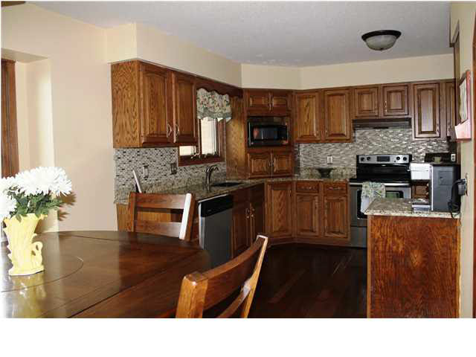
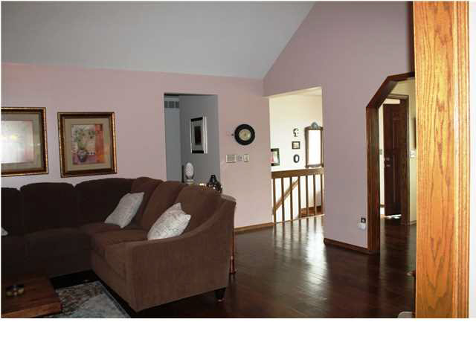
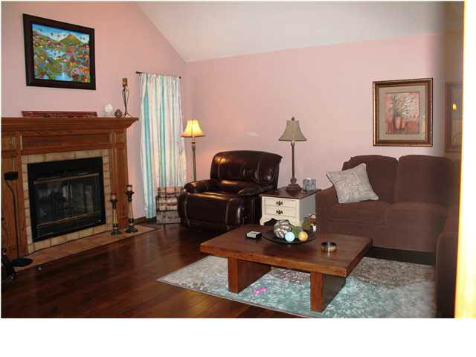
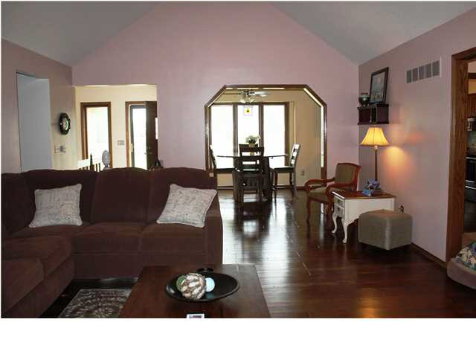
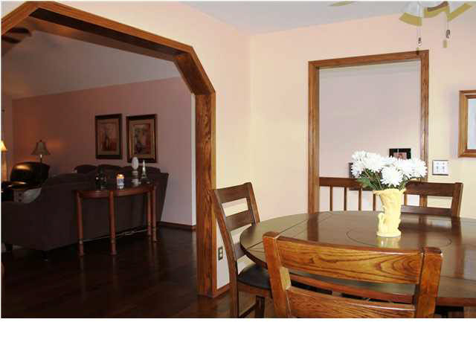
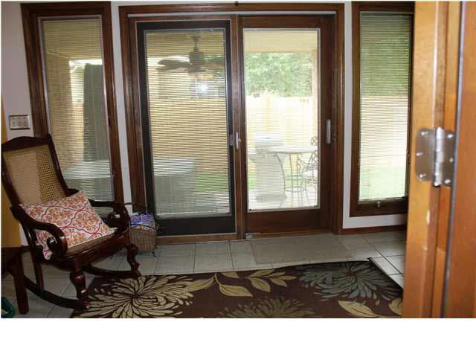
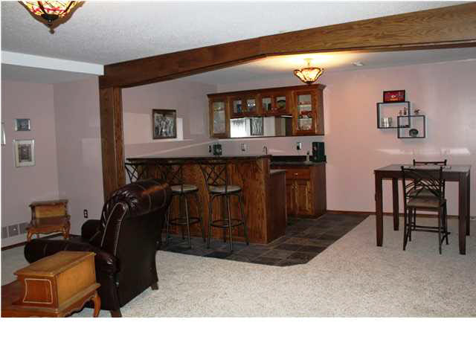
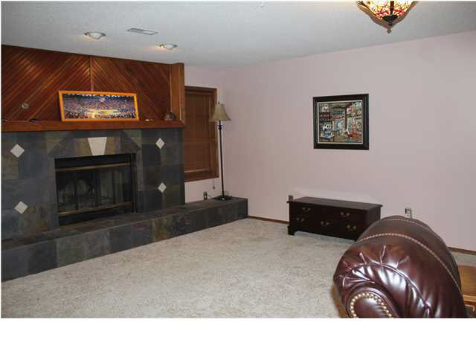
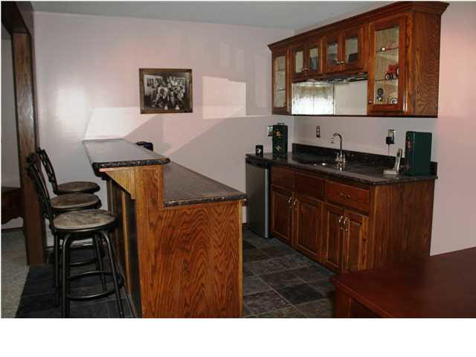
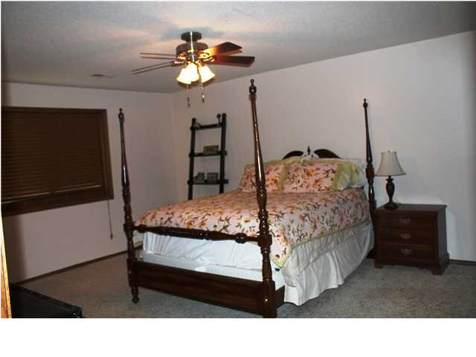
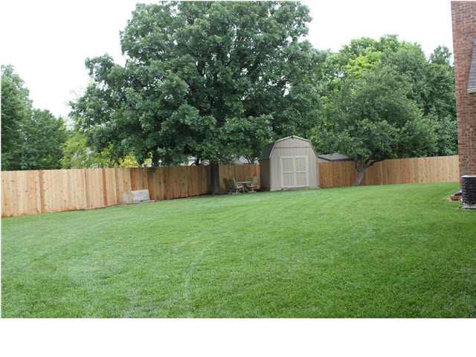
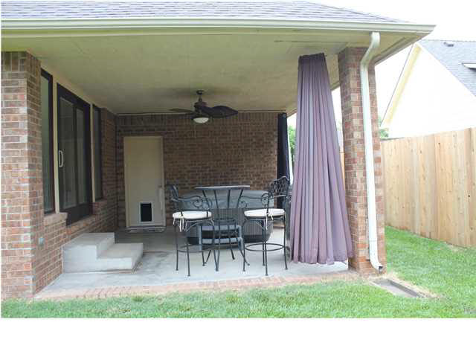
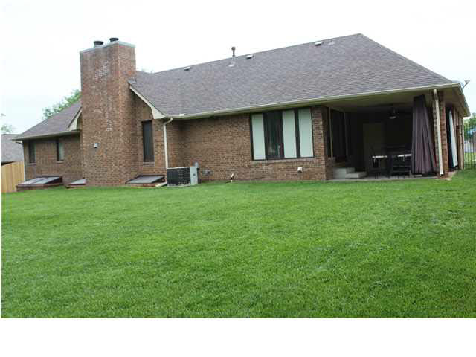
At a Glance
- Year built: 1984
- Bedrooms: 4
- Garage Size: Attached, Opener, 2
- Area, sq ft: 3,302 sq ft
- Date added: Added 1 year ago
- Levels: One
Description
- Description: WOW, WHAT A HOME, so much room and several updates. This all brick home with newer roof, all new wood laminate flooring, updated back splash nicely compliments the granite counter tops. Very nice oak cabinets, wood work and several built ins. Enter into this impressive home with a pretty open floor plan, spacious main floor is home to living room, formal and informal dining, main floor laundry and added bonus sun room with access door to covered patio, newly updated master bath with granite counter top, walk in shower and or sized onyx tile. Basement has two large bedrooms with 3rd bath large family rec room with wet bar, perfect for entertaining. This all brick, home sits in the quiet well established neighborhood of Spring Hollow. Seller has recently installed new fence, landscaping is maintained by irrigation well and sprinkler system. Do not miss the opportunity to be the new owner of this quality built home with NO SPECIALS, great location, great home. Show all description
Community
- Elementary School: Christa McAuliffe Academy K-8
- Middle School: Coleman
- High School: Southeast
- Community: SPRING HOLLOW
Rooms in Detail
- Rooms: Room type Dimensions Level Master Bedroom 17x12.5 Main Living Room 23x15 Main Kitchen 14x10 Main Bedroom 15x10 Main Dining Room 14x10 Main Dining Room 10x11 Main Family Room 25x23 Basement Bedroom 16x11.5 Basement Bedroom 16x16 Basement
- Living Room: 3302
- Master Bedroom: Master Bdrm on Main Level, Sep. Tub/Shower/Mstr Bdrm
- Appliances: Dishwasher, Disposal, Microwave, Range/Oven
- Laundry: Main Floor
Listing Record
- MLS ID: SCK368585
- Status: Sold-Co-Op w/mbr
Financial
- Tax Year: 2014
Additional Details
- Basement: Finished
- Roof: Composition
- Heating: Forced Air, Gas
- Cooling: Central Air, Electric
- Exterior Amenities: Patio, Patio-Covered, Fence-Wood, Other - See Remarks, Guttering - ALL, Irrigation Well, Sprinkler System, Storm Doors, Storm Windows, Brick
- Interior Amenities: Ceiling Fan(s), Walk-In Closet(s), Hardwood Floors, Wet Bar, Partial Window Coverings
- Approximate Age: 21 - 35 Years
Agent Contact
- List Office Name: Golden Inc, REALTORS
Location
- CountyOrParish: Sedgwick
- Directions: Kellogg E to 143rd, S to Timberlake St., W to Wooddale, N to home.