
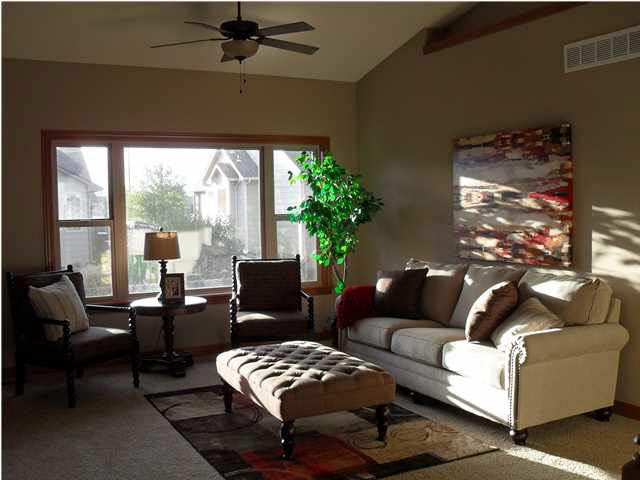
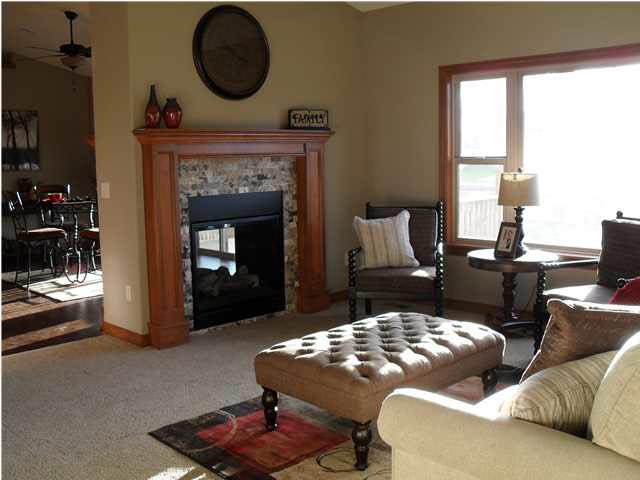
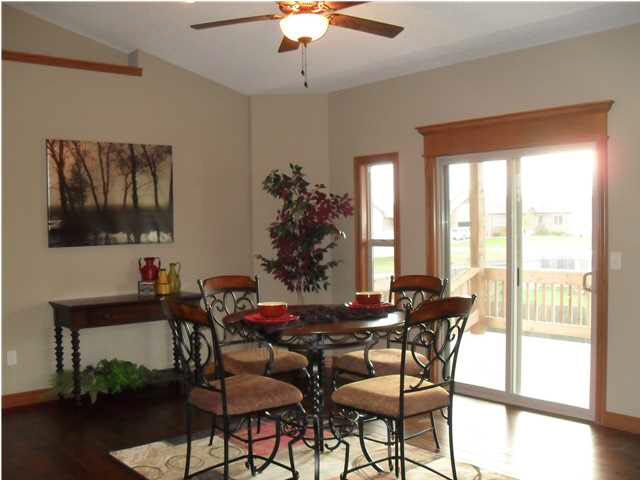

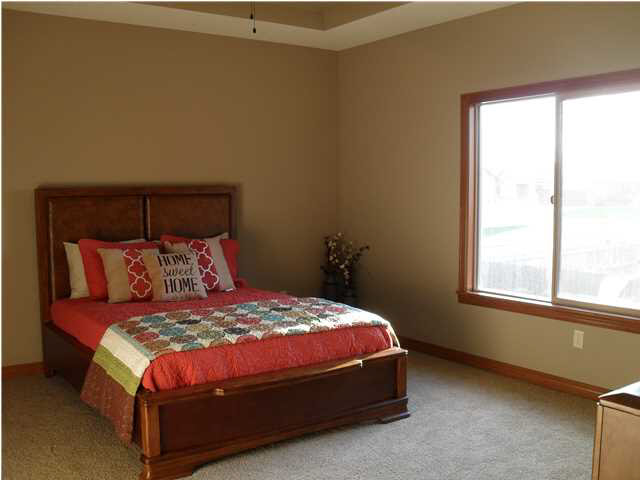
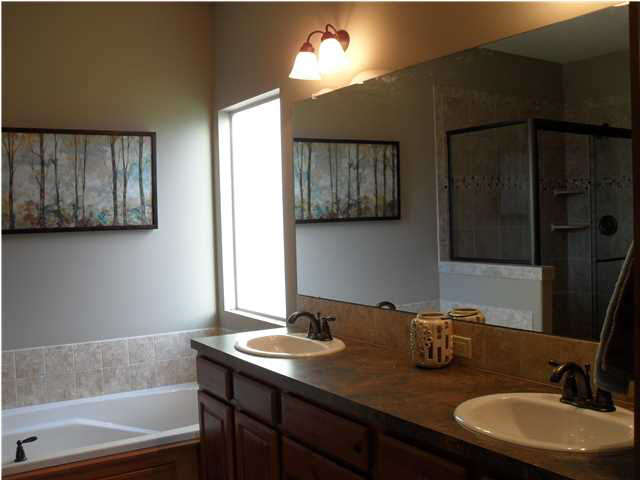
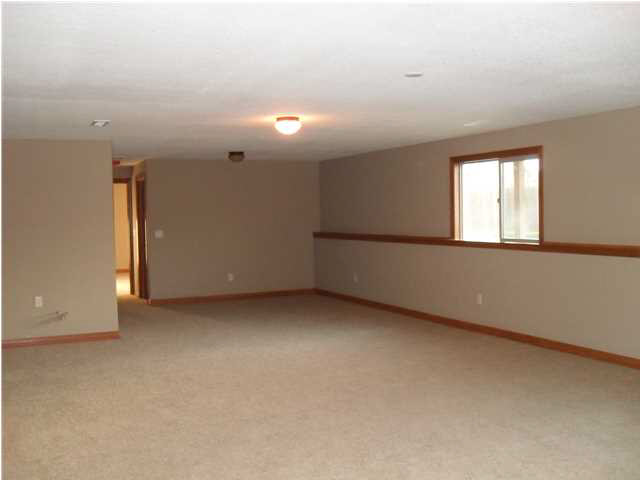
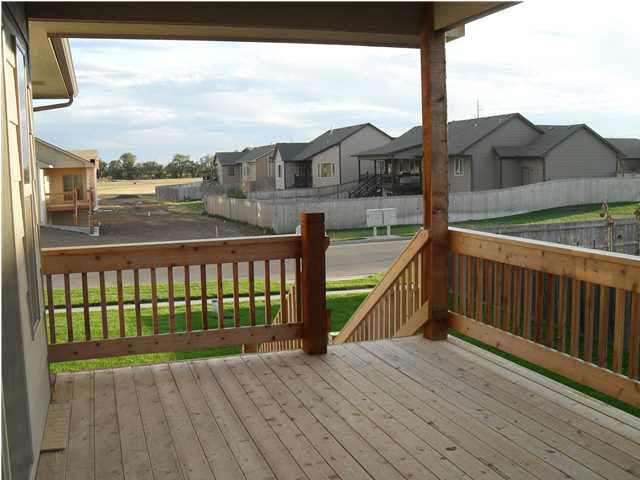
At a Glance
- Year built: 2014
- Builder: Don Klausmeyer Const
- Bedrooms: 5
- Garage Size: Attached, 3
- Area, sq ft: 2,970 sq ft
- Date added: Added 1 year ago
- Levels: One
Description
- Description: The Addilyn plan by Klausmeyer Construction offers a large hearthroom kitchen, Hidden walk-in pantry, granite counters and wood flooring in this area. The see through fireplace is open on both living and hearthroom sides and is gaslog, so no mess to clean up after a cozy night by the fire! The hearthroom steps out to a large 18x10' covered deck. A Spacious master suite offers separate shower and whirlpool tub, double vanity and a large master closet connected to the main floor laundry! The back entry boasts a locker bench and coat hooks for the family's jackets, book bags, you name it! In the viewout basement you'll find a big family room with space for wet bar and game area, 3rd bath and two large bedrooms! Take a look at these LOW SPECIAL TAXES AND LOW TOTAL SPECIALS! Show all description
Community
- School District: Maize School District (USD 266)
- Elementary School: Maize USD266
- Middle School: Maize USD266-Before July 2017
- High School: Maize USD266-Before July 2017
- Community: LIBERTY PARK
Rooms in Detail
- Rooms: Room type Dimensions Level Master Bedroom 15'8"x16'4" Main Living Room 17'11"x15'8" Main Kitchen 17'8"x12'4" Main Hearth Room 13'4"x17'8" Main Bedroom 12x1.5 Main Bedroom 11'9"x10'5" Main Family Room 20'11"x37'8" Basement Bedroom 15'9"x13 Basement Bedroom 19'8"x14 Basement
- Living Room: 2970
- Master Bedroom: Split Bedroom Plan, Sep. Tub/Shower/Mstr Bdrm
- Appliances: Dishwasher, Disposal, Microwave, Range/Oven
- Laundry: Main Floor, 220 equipment
Listing Record
- MLS ID: SCK367516
- Status: Sold-Co-Op w/mbr
Financial
- Tax Year: 2013
Additional Details
- Basement: Finished
- Roof: Composition
- Heating: Forced Air, Gas
- Cooling: Central Air, Electric
- Exterior Amenities: Patio-Covered, Deck, Guttering - ALL, Irrigation Well, Sprinkler System, Storm Windows, Frame w/Less than 50% Mas
- Interior Amenities: Ceiling Fan(s), Vaulted Ceiling, Whirlpool, Wood Laminate Floors
- Approximate Age: New
Agent Contact
- List Office Name: Golden Inc, REALTORS
Location
- CountyOrParish: Sedgwick
- Directions: From 119th west and 13th North, west on 13th to Forestview, south on Forestview to house