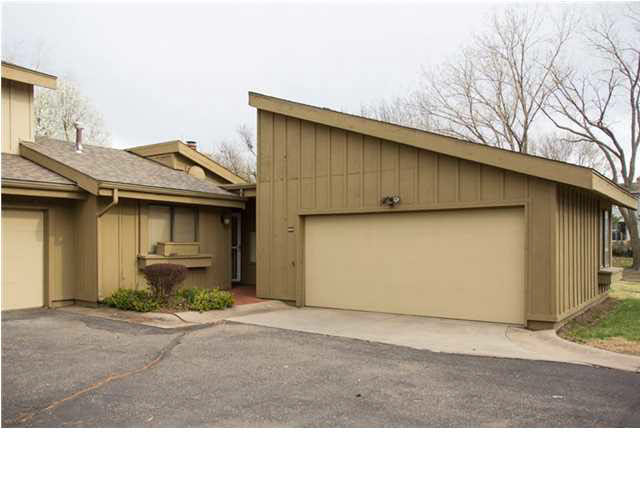
At a Glance
- Year built: 1977
- Bedrooms: 2
- Garage Size: Attached, 2
- Area, sq ft: 2,073 sq ft
- Date added: Added 1 year ago
- Levels: One
Description
- Description: Contract fell through due to financing. Back on the market! Don't miss your chance to own one of the few, highly sought after, ranch floor plans at Cedar Lakes! This end unit condo features a spacious and open kitchen with laminate floors and a pass through to the dining area, a generous main floor living room with a wood burning fireplace with gas starter and a sliding glass door that leads you to a yard and covered patio, 2 bedrooms on the main floor and a full finished basement with an office space with a walk-in closet, a bathroom, storage and a large family room complete with a full sized fridge that will remain! The washer and dryer will stay for the new owner as well! Also, if you are in the market for a condo and haven't checked out the new clubhouse, you are missing out! This state of the art clubhouse features a massive entertaining space with plenty of seating and dining areas, a gas fireplace, full kitchenette with serving bar, an exercise facility with his and hers bathrooms and showers, tennis courts and an indoor and outdoor pool! Indoors there is seating around the pool and fireplace, outdoors there is a large patio area and a grill! Come enjoy a new lifestyle! You deserve it! Show all description
Community
- Elementary School: Beech
- Middle School: Curtis
- High School: Southeast
- Community: CEDAR LAKE
Rooms in Detail
- Rooms: Room type Dimensions Level Master Bedroom 11x15 Main Living Room 14x24 Main Kitchen 14x14 Main Bedroom 10x11 Main
- Living Room: 2073
- Master Bedroom: Master Bdrm on Main Level, Shower/Master Bedroom, Two Sinks
- Appliances: Dishwasher, Disposal, Refrigerator, Range/Oven
- Laundry: In Basement, 220 equipment
Listing Record
- MLS ID: SCK365466
- Status: Expired
Financial
- Tax Year: 2013
Additional Details
- Basement: Finished
- Roof: Composition
- Heating: Forced Air, Gas
- Cooling: Central Air, Electric
- Exterior Amenities: Patio, Deck, Fence-Wood, Guttering - ALL, Storm Windows, Frame
- Interior Amenities: Ceiling Fan(s), Walk-In Closet(s), Fireplace Doors/Screens, All Window Coverings, Wood Laminate Floors
- Approximate Age: 36 - 50 Years
Agent Contact
- List Office Name: Golden Inc, REALTORS
Location
- CountyOrParish: Sedgwick
- Directions: Rock & Harry, East to 8419, South then East in Cul-De-Sac.