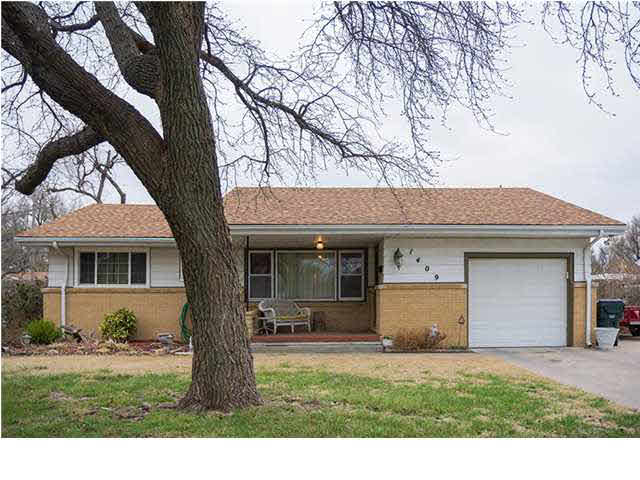
At a Glance
- Year built: 1955
- Bedrooms: 2
- Garage Size: Attached, 1
- Area, sq ft: 1,537 sq ft
- Date added: Added 1 year ago
- Levels: One
Description
- Description: Look no further, this one is it!!! From the moment you walk in the door you will enjoy the open floor plan and hardwood floors! This home begins with a generous sized living room with hardwood flooring, a ceiling fan and tons of natural light. A wide hallway takes you to linen storage, the hall bathroom with updated tile, a spacious bedroom and then the master bedroom. The master bedroom features it's own bath with a long granite counter, stool and shower, a WALK IN closet and a door that leads to an oversized deck! On the west side of the home, you will enjoy the perfect space for entertaining! This side of the home features a dining area with hardwood floors, a beautiful kitchen with tons of cabinetry and updated kitchen appliances, tons of shelving to store your pantry items and a fantastic family room complete with wood burning fireplace, updated carpet and another access point to the garage. From every angle, you can tell this home has been cared for. Another perk, great location with-in walking distance to public and catholic schools, the post office, the grocery store and several dining establishments! Make this one yours today! Show all description
Community
- Elementary School: Woodman
- Middle School: Truesdell
- High School: South
- Community: IVA FULTZ
Rooms in Detail
- Rooms: Room type Dimensions Level Master Bedroom 17x12 Main Living Room 18x13 Main Kitchen 11x10 Main Bedroom 13x10 Main Family Room 20x14 Main Dining Room 12x9 Main
- Living Room: 1537
- Master Bedroom: Master Bdrm on Main Level, Master Bedroom Bath, Shower/Master Bedroom
- Appliances: Dishwasher, Refrigerator, Range/Oven
- Laundry: Main Floor, Separate Room, 220 equipment
Listing Record
- MLS ID: SCK365348
- Status: Expired
Financial
- Tax Year: 2013
Additional Details
- Basement: None
- Roof: Composition
- Heating: Forced Air, Gas
- Cooling: Central Air, Electric
- Exterior Amenities: Deck, Fence-Chain Link, Guttering - ALL, Storage Building, Storm Doors, Storm Windows, Brick, Vinyl/Aluminum
- Interior Amenities: Ceiling Fan(s), Walk-In Closet(s), Fireplace Doors/Screens, Hardwood Floors, Partial Window Coverings
- Approximate Age: 51 - 80 Years
Agent Contact
- List Office Name: Golden Inc, REALTORS
Location
- CountyOrParish: Sedgwick
- Directions: Kellogg and Seneca south to 29th Street, West to the home. Home is on the south side of the street.