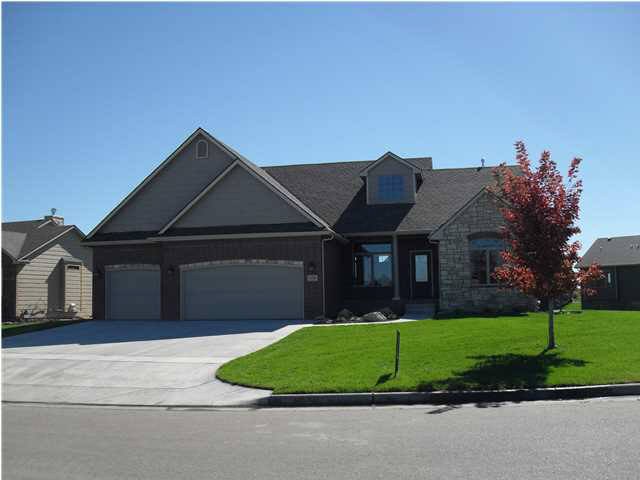
At a Glance
- Year built: 2014
- Builder: Don Klausmeyer Constr
- Bedrooms: 4
- Garage Size: Attached, 3
- Area, sq ft: 2,670 sq ft
- Date added: Added 1 year ago
- Levels: One
Description
- Description: WOW! BRAND NEW HOUSE AND THE SPECIAL TAXES PAY OUT IN LESS THAN 10 YEARS !The Braxton Plan by Don Klausmeyer Construction offers open main living area w/10' ceilings and handscraped wood floors!. Huge kitchen island overlooks a large dining area, covered deck & Living Rm Fireplace!. Hidden walk in pantry offers plenty of storage for kitchen things, & beautiful knotty alder cabinetry with granite counters make cooking meals a pleasure! Master suite offers huge walk in closet with seasonal racks at ceiling level, separate shower and whirlpool tub, double vanities and a door from the main floor laundry to the closet. The basement is finished with a big family room, wetbar, bedroom #4 and 3rd bathroom. There is room to finish bedroom #5 if buyer desires. The saferoom under the front porch area will keep you safe during tornado season. The front of this lovely home is adorned with brick and tumbled stone and overlooks the area lake. BUILDER WILL CONSIDER OWNER CARRY OR LEASE PURCHASE TERMS ON THIS HOME AND WILL ALSO CONSIDER TAKING YOUR SMALLER HOME IN ON TRADE! Show all description
Community
- School District: Maize School District (USD 266)
- Elementary School: Maize USD266
- Middle School: Maize USD266-Before July 2017
- High School: Maize USD266-Before July 2017
- Community: BLACKSTONE
Rooms in Detail
- Rooms: Room type Dimensions Level Master Bedroom 16x16 Main Living Room 16x14'10" Main Kitchen 16x12 Main Dining Room 10x16 Main Bedroom 11.5x11 Main Bedroom 11x11.5 Main Bedroom 10x14 Basement Family Room 33x16 Basement
- Living Room: 2670
- Master Bedroom: Split Bedroom Plan, Master Bedroom Bath
- Appliances: Dishwasher, Disposal, Microwave, Range/Oven
- Laundry: Main Floor, 220 equipment
Listing Record
- MLS ID: SCK365179
- Status: Expired
Financial
- Tax Year: 2013
Additional Details
- Basement: Finished
- Roof: Composition
- Heating: Forced Air, Gas
- Cooling: Central Air, Electric
- Exterior Amenities: Patio-Covered, Guttering - ALL, Irrigation Well, Sprinkler System, Storm Doors, Storm Shelter, Storm Windows, Frame w/Less than 50% Mas
- Interior Amenities: Ceiling Fan(s), Walk-In Closet(s), Wet Bar, Whirlpool, Wood Laminate Floors
- Approximate Age: New
Agent Contact
- List Office Name: Golden Inc, REALTORS
Location
- CountyOrParish: Sedgwick
- Directions: from 13th Street North and 135th Street West, go west on 13th to Blackstone, turn north to house.