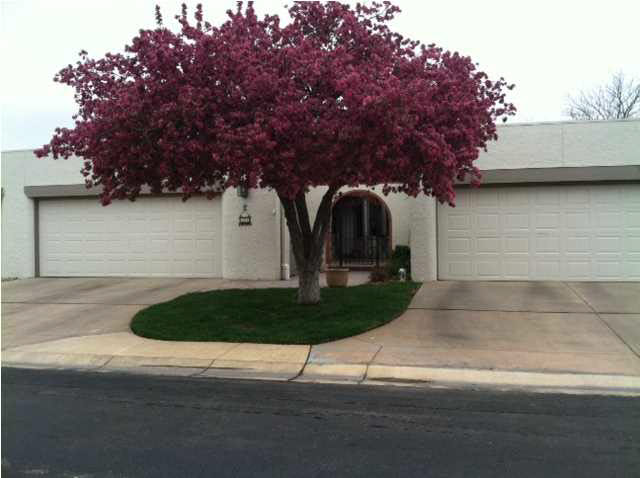
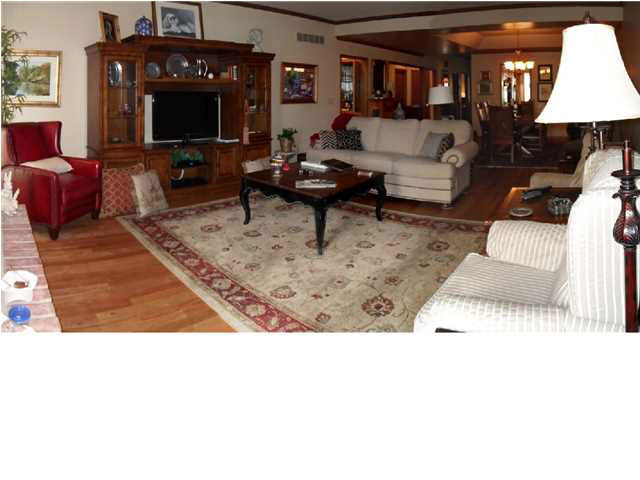
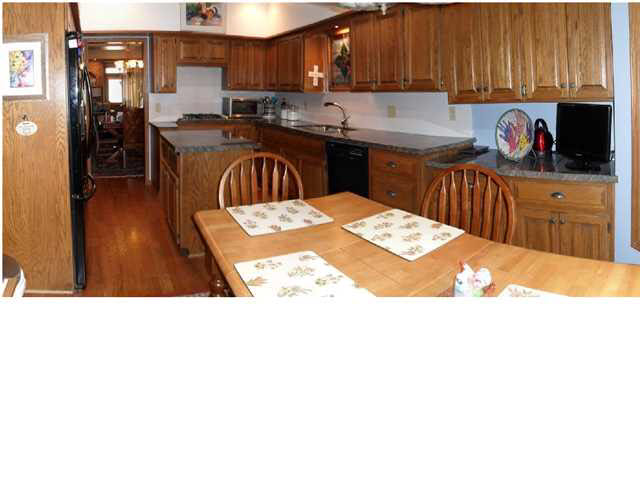
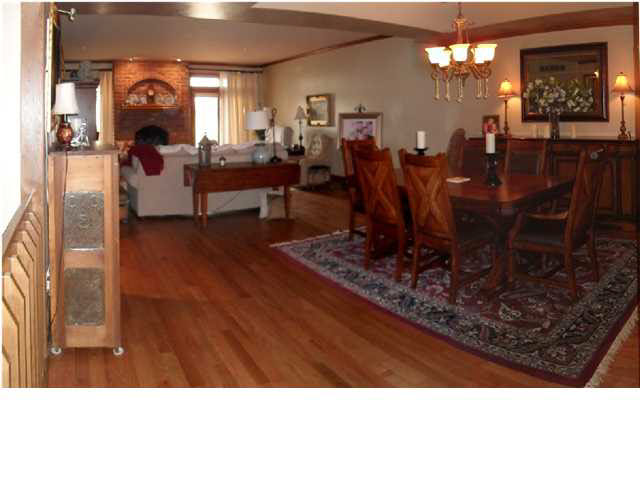
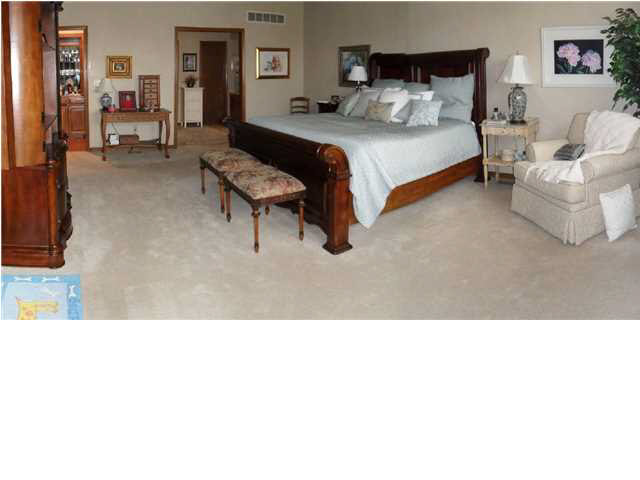
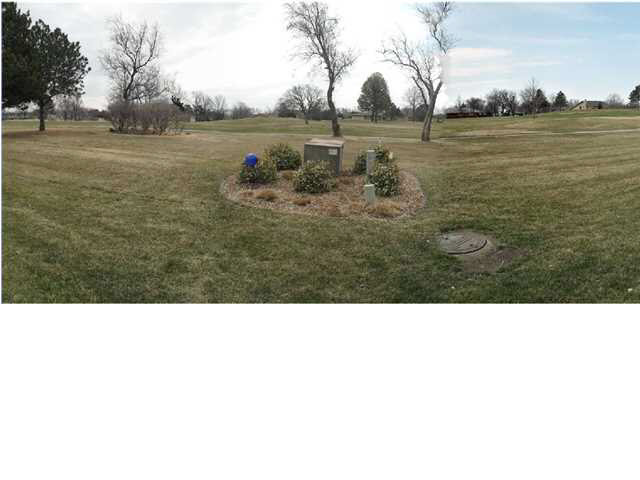
At a Glance
- Year built: 1984
- Bedrooms: 3
- Garage Size: Attached, 2
- Area, sq ft: 2,948 sq ft
- Date added: Added 1 year ago
- Levels: One
Description
- Description: Beautiful ranch condo on Hole #4 with gorgeous new job built solid oak wood floors and new carpet on main level. Kitchen has new gas range and fridge. The master bedroom and Living room sliders have retractable privacy/security shutters. Master bath with sunken Jacuzzi tub. Elegant Venetian plaster on walls in Master bedroom, bath and dinning room. Coffer ceiling in formal dinning area and 10 Ft ceilings in Living, Master Bedroom and Kitchen. The large elegant living room has a fireplace and new slider to back patio. Windows on back of home have been replaced. Kitchen with eat in space, island for prep work, Granite counters, new gas range and fridge included. Third bath, Bedroom with daylight window and office finished in basement. Fireplace, daylight window and wet bar in Basement family room for relaxing or entertaining. Home looks out on 4th & 5th holes on CVCC south course. Court yard and walkway have been redone with new pavers. This home is very, very nice and priced right. Owners have done much upgrading and are not passing costs on to Buyer. Show all description
Community
- Elementary School: Martin
- Middle School: Andover
- High School: Andover
- Community: CRESTVIEW COUNTRY CLUB ESTATES
Rooms in Detail
- Rooms: Room type Dimensions Level Master Bedroom 21x16 Main Living Room 34x17 Main Kitchen 17x12 Main Bedroom 17x16 Main Bedroom 18x16 Basement Bonus Room 15x13 Basement Family Room 34x17 Basement
- Living Room: 2948
- Master Bedroom: Master Bdrm on Main Level, Split Bedroom Plan, Master Bedroom Bath, Shower/Master Bedroom, Tub/Master Bedroom, Sep. Tub/Shower/Mstr Bdrm, Two Sinks
- Appliances: Dishwasher, Disposal, Refrigerator
- Laundry: Main Floor
Listing Record
- MLS ID: SCK364891
- Status: Sold-Co-Op w/mbr
Financial
- Tax Year: 13
Additional Details
- Basement: Partially Finished
- Roof: Other/See Remarks
- Heating: Forced Air, Gas
- Cooling: Central Air, Electric
- Exterior Amenities: Deck, Storm Doors, Storm Windows, Stucco
- Approximate Age: 21 - 35 Years
Agent Contact
- List Office Name: Golden Inc, REALTORS
Location
- CountyOrParish: Sedgwick
- Directions: Central to 127th E. , North to Via Verde(Crest view Villas)East to address.