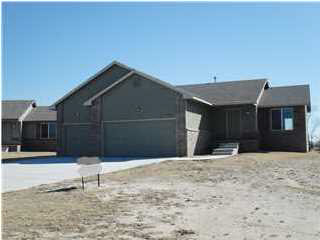Residential5550 S MEADOWVIEW CT
At a Glance
- Builder: Don Klausmeyer
- Year built: 2013
- Bedrooms: 2
- Garage Size: Attached, 3
- Area, sq ft: 1,510 sq ft
- Date added: Added 1 year ago
- Levels: One
Description
- Description: Terrific open floor plan with Vaulted Knock down ceiling over living and Kitchen. Island and Pantry in kitchen with lots of cabinets. Slider to wood deck and stairs to lower area. Main floor laundry/mud room. Master bedroom with large bath with double vanity and walk in pantry. Large family room with view out window finished in basement. Room to grow with 2 more view out windows and rough in for future bath. Buyers will love not having backyard neighbors! Look at our 2 other floor plans in the area all with three car garages! Show all description
Community
- Elementary School: Oaklawn
- Middle School: Derby
- High School: Derby
- Community: MEADOWLAKE BEACH
Rooms in Detail
- Rooms: Room type Dimensions Level Master Bedroom 12x14 Main Living Room 14x14 Main Kitchen 8x10 Main Dining Room 8x10 Main Bedroom 11x11 Main Family Room 17x24 Basement
- Living Room: 1510
- Master Bedroom: Master Bedroom Bath, Shower/Master Bedroom
- Appliances: Dishwasher, Disposal, Range/Oven
- Laundry: Main Floor, 220 equipment
Listing Record
- MLS ID: SCK364757
- Status: Expired
Financial
- Tax Year: 2013
Additional Details
- Basement: Partially Finished
- Roof: Composition
- Heating: Forced Air
- Cooling: Central Air
- Exterior Amenities: Patio, Deck, Frame w/Less than 50% Mas
- Interior Amenities: Ceiling Fan(s), Walk-In Closet(s)
- Approximate Age: New
Agent Contact
- List Office Name: Golden Inc, REALTORS
Location
- CountyOrParish: Sedgwick
- Directions: From K15 south to 55th South, Turn west. Meadowlake beach addition is about 1 mile west. This home is on first cul-de-sac, Turn east, second home
