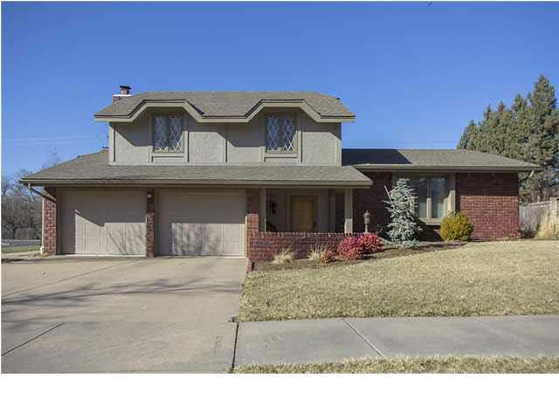
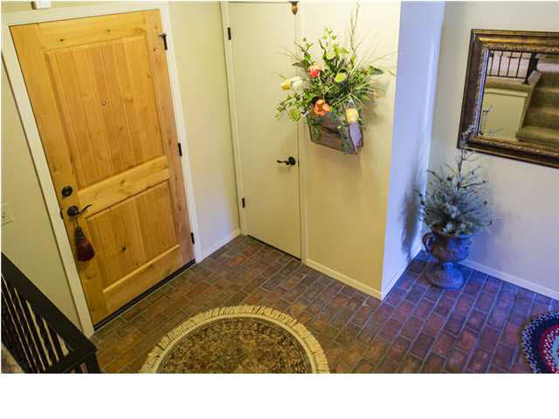
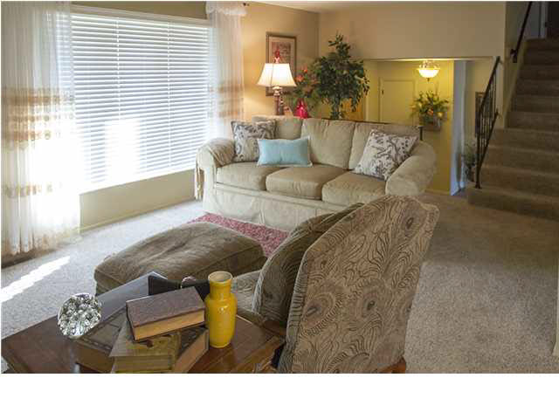
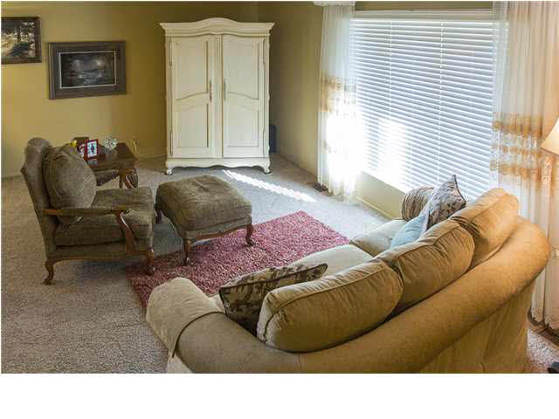
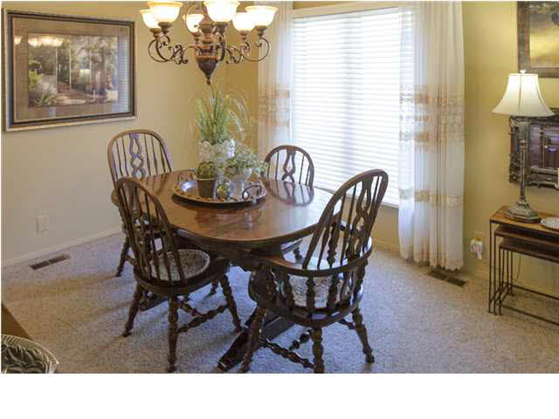
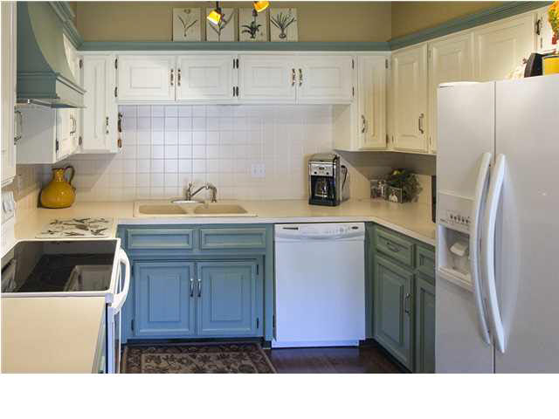
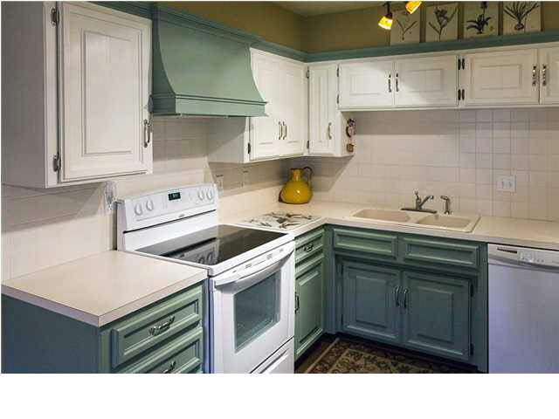
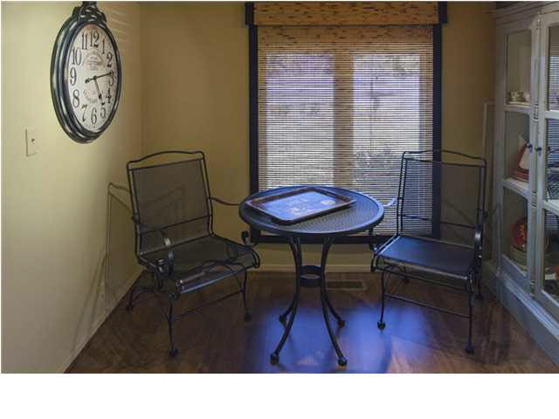
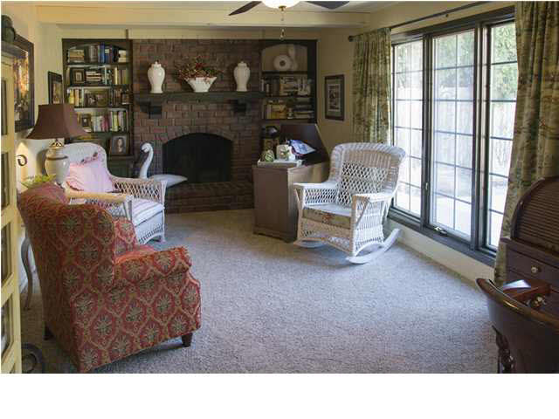
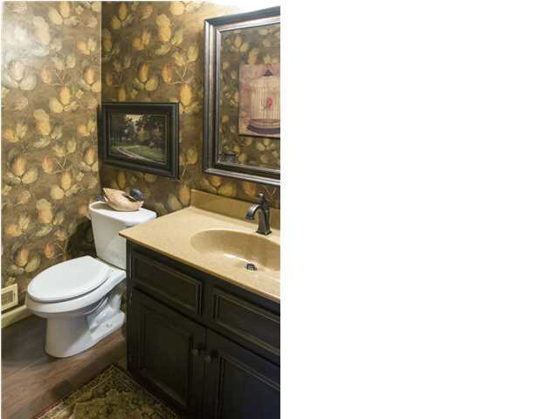
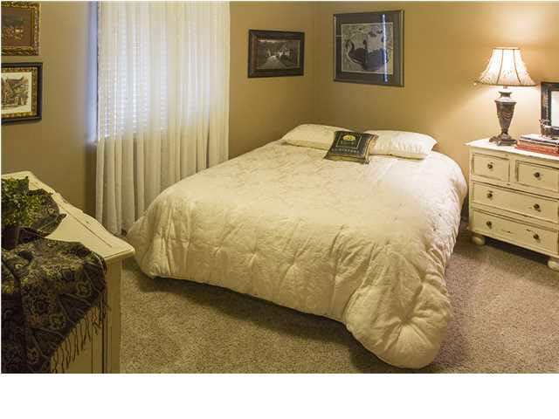
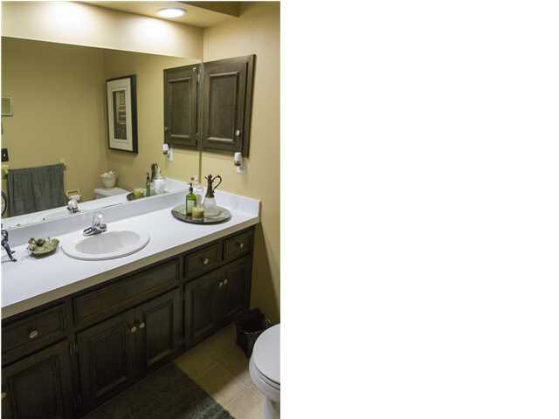
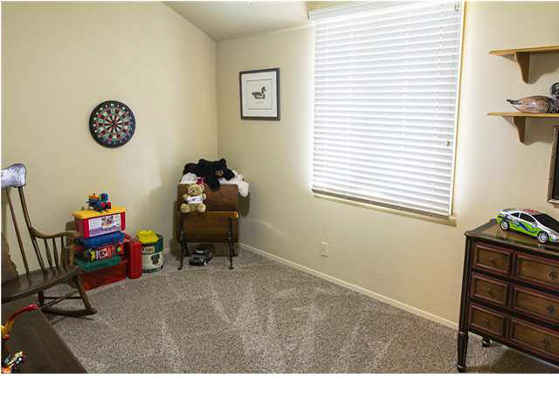
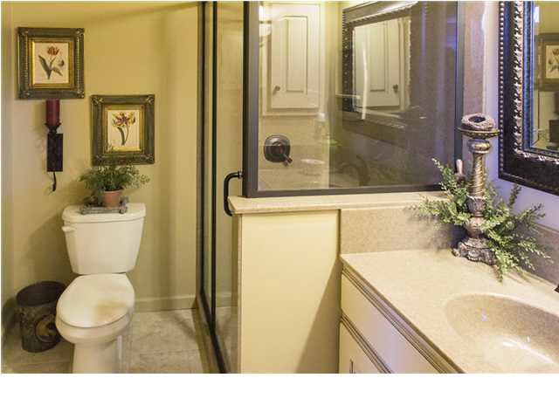
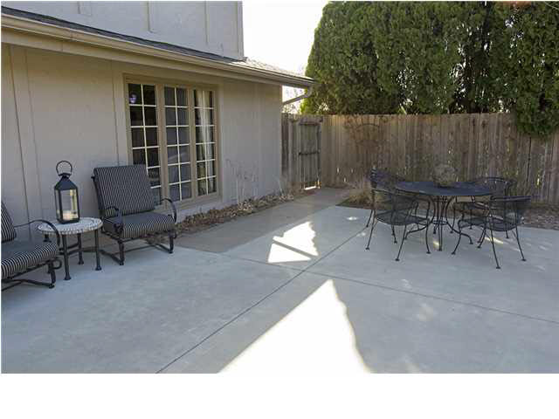
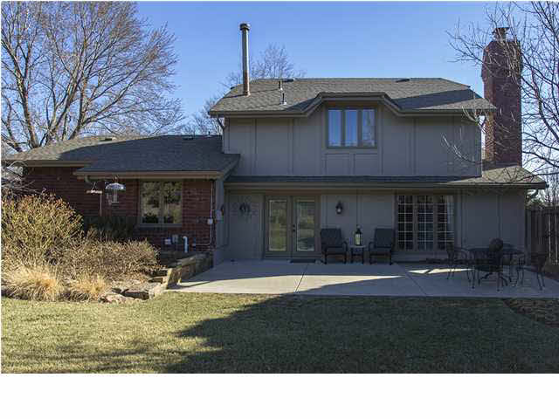
At a Glance
- Year built: 1970
- Bedrooms: 3
- Garage Size: Attached, Opener, Oversized, 2
- Area, sq ft: 2,284 sq ft
- Date added: Added 1 year ago
- Levels: Quad Level
Description
- Description: Immaculate home located with-in minutes of all the amenities that east Wichita has to offer! From the moment you pull in the drive you will notice all of the attention to detail that this home features! The yard has been professionally landscaped, featuring rock accents and Buffalo Bricks. From the courtyard entrance you will see the new front door sets the tone for the charm of the interior. Entering the home, you are greeted with a brick floored foyer and new lighting. The formal living room and dining room are tastefully decorated and neutral enough for any decor and there is tons of natural light in the space. The kitchen is perfect for entertaining, right off both living spaces and close to the beautiful patio for outdoor dining. The kitchen space also features an area that is perfect for a bistro table! The family room features a brick, wood burning fireplace with a large mantel and bookshelves and a half bath between the family room and the kitchen. Upstairs you will find 3 spacious bedrooms and 2 nicely updated bathrooms. The master on-suite has been remodeled with new vanity, solid surface counters and a new shower with custom glass enclosure. The basement features a large storage area and a room that's perfect for a media room, exercise room, home office or craft room. Every room in the home features updated lighting, new flooring and neutral paint. The backyard of the home is absolutely breath-taking with more professional landscaping, a spacious patio and a meditation area. Don't miss your chance to enjoy this wonderful home in a sought after east side neighborhood! Show all description
Community
- Elementary School: Minneha
- Middle School: Coleman
- High School: Southeast
- Community: BROOKHOLLOW
Rooms in Detail
- Rooms: Room type Dimensions Level Master Bedroom 12'5x14'2 Upper Living Room 20x12 Main Kitchen 10'4x16 Main Bedroom 11'10x10 Upper Dining Room 12x14 Main Family Room 22x12'7 Lower Recreation Room 11x23 Basement Bedroom 12x11'10 Upper
- Living Room: 2284
- Master Bedroom: Shower/Master Bedroom
- Appliances: Dishwasher, Disposal, Range/Oven
- Laundry: In Basement, Lower Level, 220 equipment
Listing Record
- MLS ID: SCK364273
- Status: Sold-Co-Op w/mbr
Financial
- Tax Year: 2013
Additional Details
- Basement: Lower Level
- Roof: Composition
- Heating: Forced Air, Gas
- Cooling: Central Air, Electric
- Exterior Amenities: Patio, Fence-Chain Link, Fence-Wood, Guttering - ALL, Security Light, Sidewalk, Sprinkler System, Storm Doors, Storm Windows, Frame w/More than 50% Mas, Stone
- Interior Amenities: Ceiling Fan(s), Security System, Partial Window Coverings, Wood Laminate Floors
- Approximate Age: 36 - 50 Years
Agent Contact
- List Office Name: Golden Inc, REALTORS
Location
- CountyOrParish: Sedgwick
- Directions: On Central East of Rock Rd, South on Tara, East on Limerick