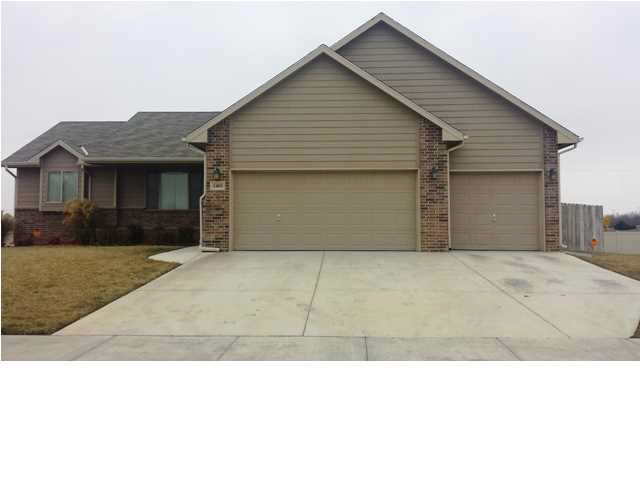
At a Glance
- Year built: 2011
- Builder: Comfort Homes, Inc
- Bedrooms: 3
- Garage Size: Attached, Opener, 3
- Area, sq ft: 1,311 sq ft
- Date added: Added 1 year ago
- Levels: One
Description
- Description: Split bedroom plan. Open floor plan w/vaulted ceilings, coffered ceilings in master bedroom. Kitchen features rustic beech cabinets, large island, microwave & walk in pantry. Master bath features double vanities, walk-in closets & 5 ft shower. Home is well cared for and has wonderful fenced yard. Easy to view Show all description
Community
- Elementary School: Andover
- Middle School: Andover
- High School: Andover
- Community: PRAIRIE CREEK
Rooms in Detail
- Rooms: Room type Dimensions Level Master Bedroom 13x14 Main Living Room 15x17 Main Kitchen 10x12 Main Dining Room 10x11 Main Bedroom 12x11 Main Bedroom 10x11 Main
- Living Room: 1311
- Master Bedroom: Split Bedroom Plan, Shower/Master Bedroom
- Appliances: Dishwasher, Disposal, Range/Oven
- Laundry: Main Floor, 220 equipment
Listing Record
- MLS ID: SCK362191
- Status: Expired
Financial
- Tax Year: 2013
Additional Details
- Basement: Unfinished
- Roof: Composition
- Heating: Forced Air, Heat Pump
- Cooling: Central Air, Electric
- Exterior Amenities: Deck, Guttering - ALL, Sprinkler System, Frame w/Less than 50% Mas
- Interior Amenities: Ceiling Fan(s), Walk-In Closet(s), Decorative Fireplace, Fireplace Doors/Screens, Vaulted Ceiling, All Window Coverings, Laminate
- Approximate Age: 5 or Less
Agent Contact
- List Office Name: Golden Inc, REALTORS
Location
- CountyOrParish: Butler
- Directions: Andover Road to 13th, East to Prairie Creek Road, North to entry