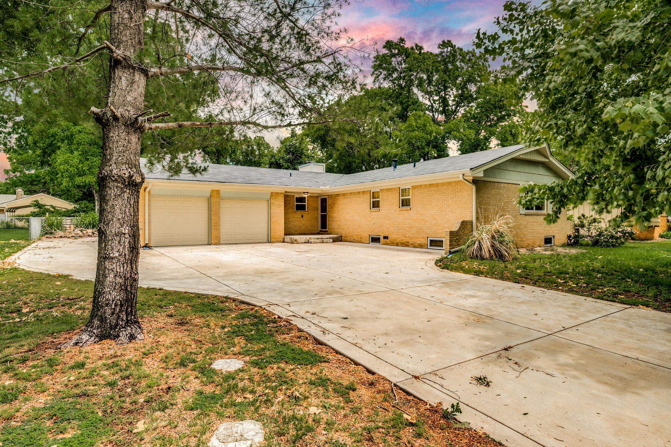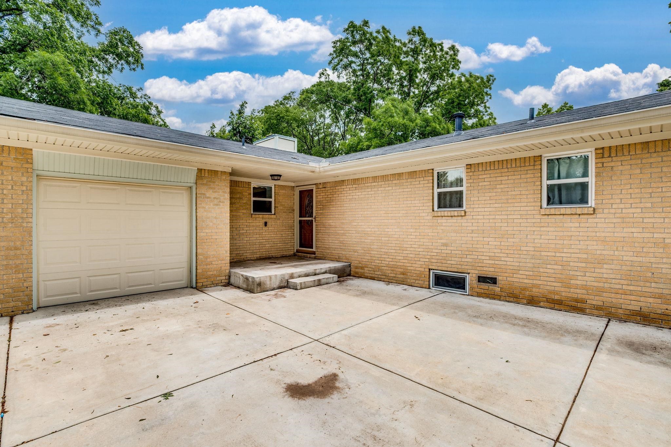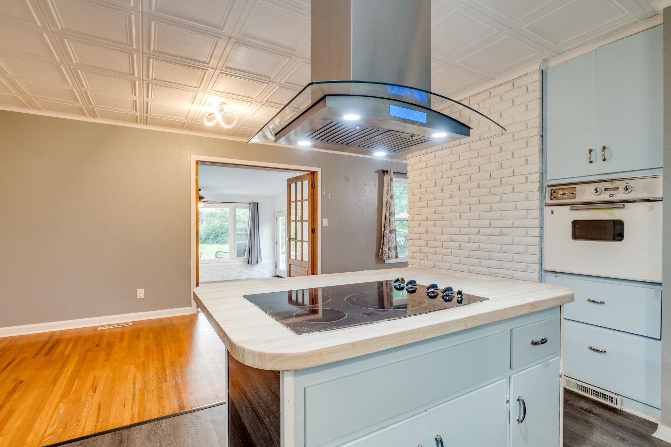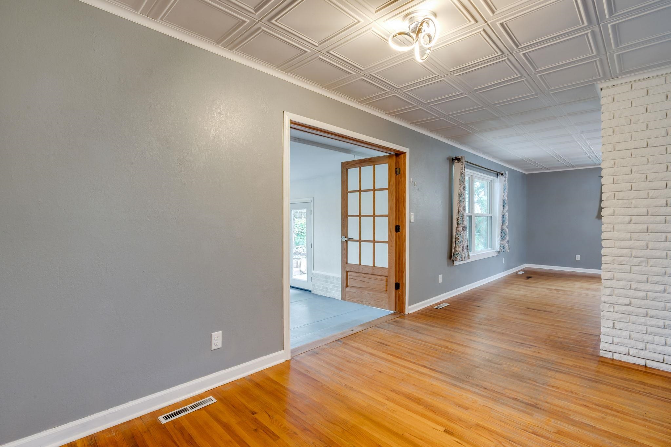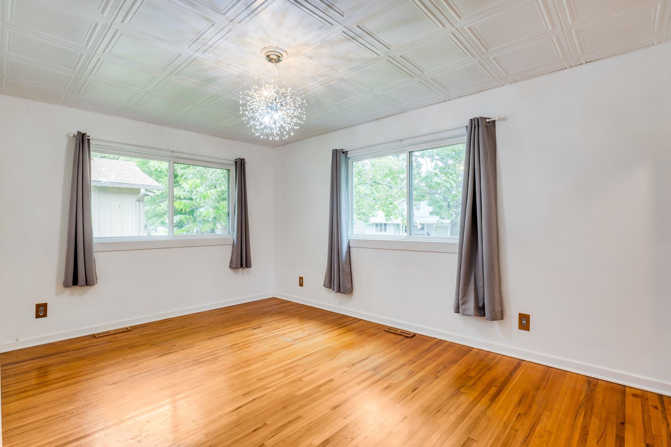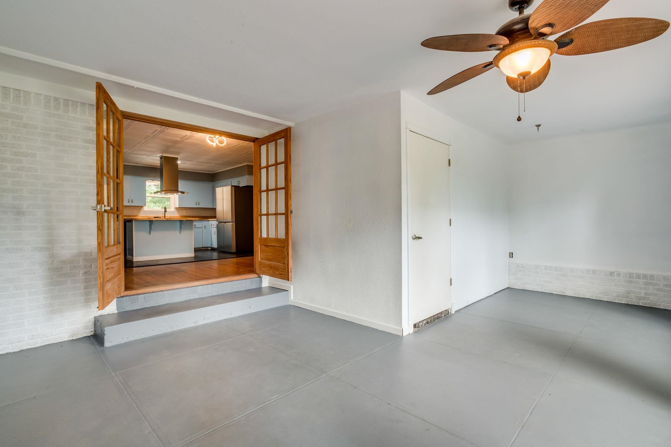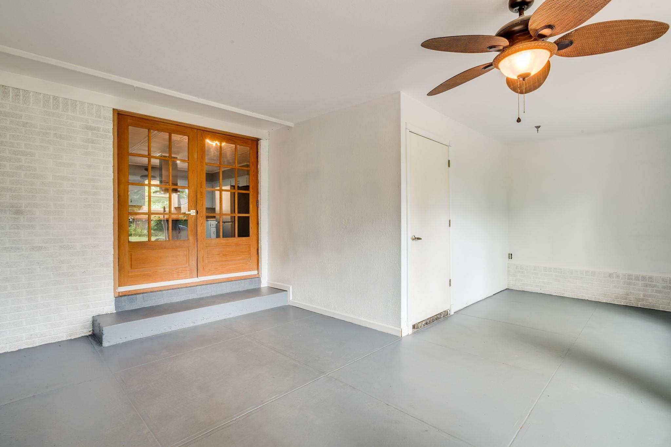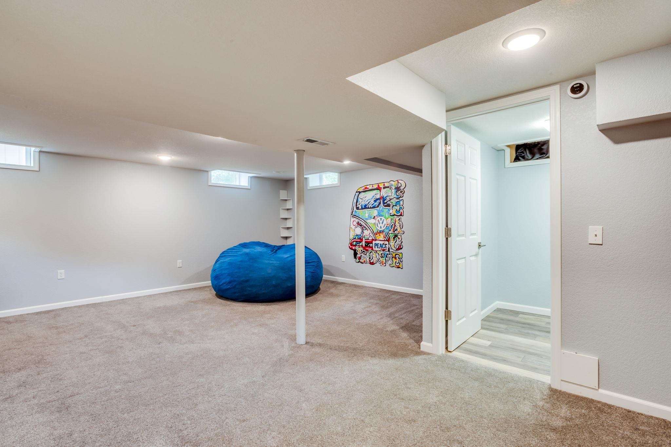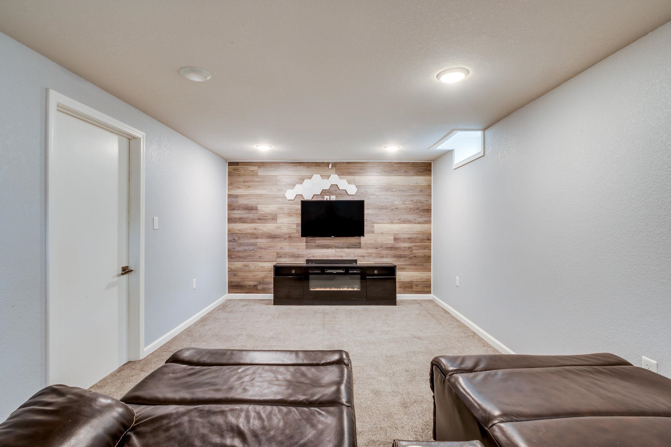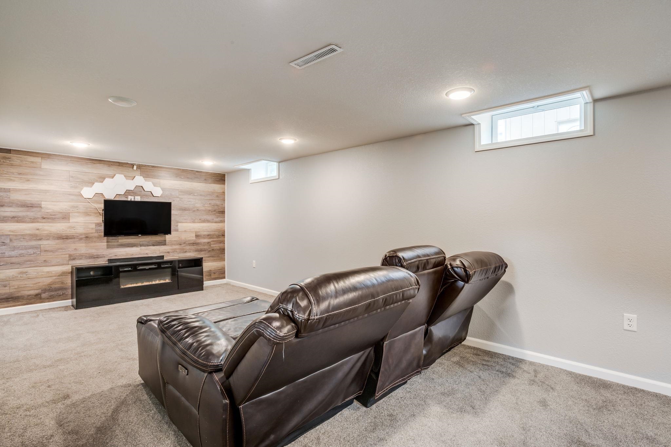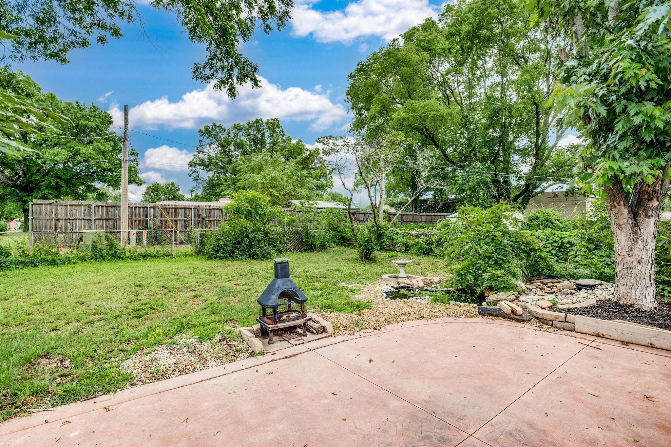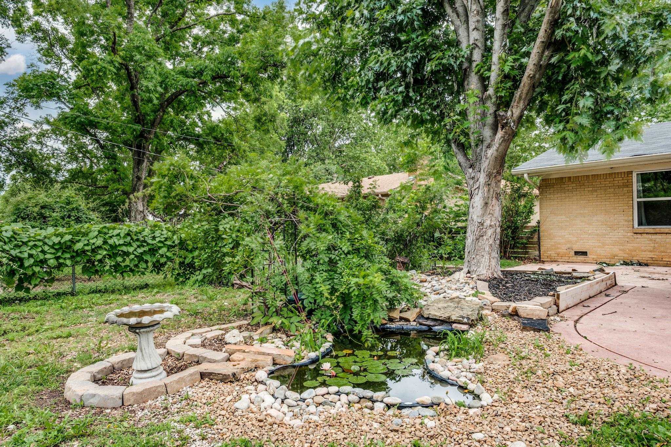At a Glance
- Year built: 1966
- Bedrooms: 3
- Bathrooms: 2
- Half Baths: 1
- Garage Size: Attached, Opener, Oversized, 2
- Area, sq ft: 3,071 sq ft
- Floors: Hardwood
- Date added: Added 13 hours ago
- Levels: One
Description
- Description: Close and have more than $15,000 in INSTANT EQUITY! Selling below VA APPRAISAL! Move-in ready, full-brick mid-century modern home in Mulvane is available NOW! From the moment you step inside, you’ll appreciate the fresh updates—new windows, interior paint, and a layout designed for comfort and connection. The 3-bedroom, 2.5-bath design includes a spacious living room with a decorative fireplace, creating a warm and welcoming focal point. Very well laid out floor plan! The finished basement expands your living space with a large, light-filled family room—thanks to brand new basement windows—offering the perfect spot for gatherings, movie nights, or a home office. Main floor laundry adds everyday ease, while the enclosed sunroom and shaded patio with a koi pond invite relaxation. A newer driveway, oversized two-car garage, and extra parking for your RV or camper offer the space and flexibility you need to grow. Located within walking distance to Mulvane Middle School and Munson Primary, this home also qualifies for FHA-Rural Development financing and VA financing—making it the perfect place to start cultivating your real estate wealth. VA appraisal was already completed for $265,000+! Show all description
Community
- School District: Mulvane School District (USD 263)
- Elementary School: Munson
- Middle School: Mulvane
- High School: Mulvane
- Community: ENGLISH
Rooms in Detail
- Rooms: Room type Dimensions Level Master Bedroom 10'4" x 15'7" Main Living Room 15' x 19' Main Kitchen 10'8" x 15'8" Main Dining Room 7'11" x 13'7" Main Bedroom 12'3" x 9'10" Main Bedroom 12'3" x 10' Main Sun Room 21'3" x 15'7" Main Family Room 10'8" x 32'4" Basement Recreation Room 10'1" x 9'11" Basement Laundry 7'6" x 10'8" Main
- Living Room: 3071
- Master Bedroom: Master Bdrm on Main Level
- Appliances: Dishwasher, Disposal, Refrigerator, Range
- Laundry: Main Floor, Separate Room, 220 equipment
Listing Record
- MLS ID: SCK663319
- Status: Pending
Financial
- Tax Year: 2024
Additional Details
- Basement: Finished
- Roof: Composition
- Heating: Forced Air, Natural Gas
- Cooling: Central Air, Electric
- Exterior Amenities: Guttering - ALL, Brick
- Interior Amenities: Walk-In Closet(s)
- Approximate Age: 51 - 80 Years
Agent Contact
- List Office Name: Keller Williams Hometown Partners
- Listing Agent: Traci, Terrill
- Agent Phone: (316) 644-5292
Location
- CountyOrParish: Sedgwick
- Directions: From K-15 & Rock Rd go south past middle school to English, west 1 block to Edgemoor, south to home
