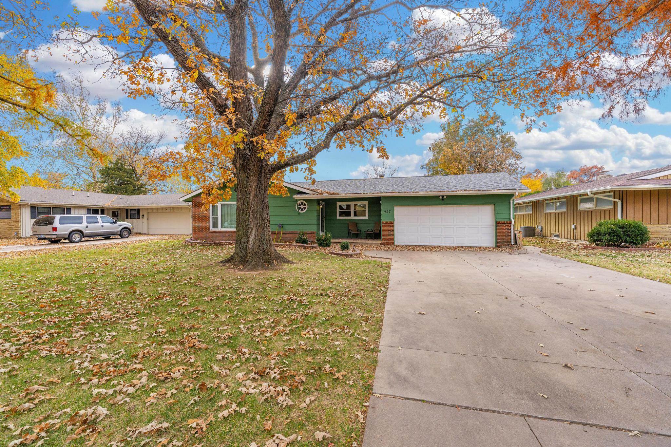
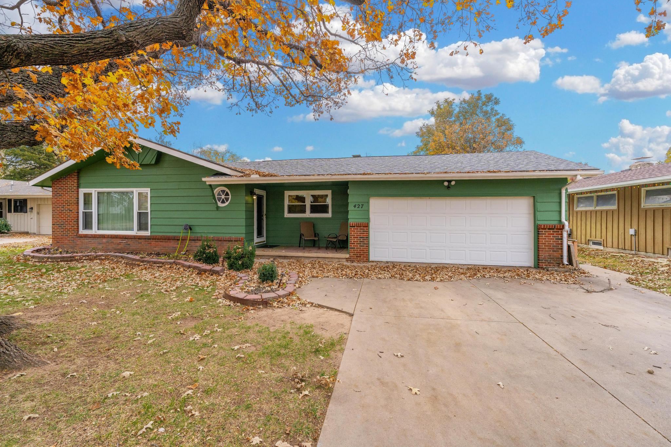
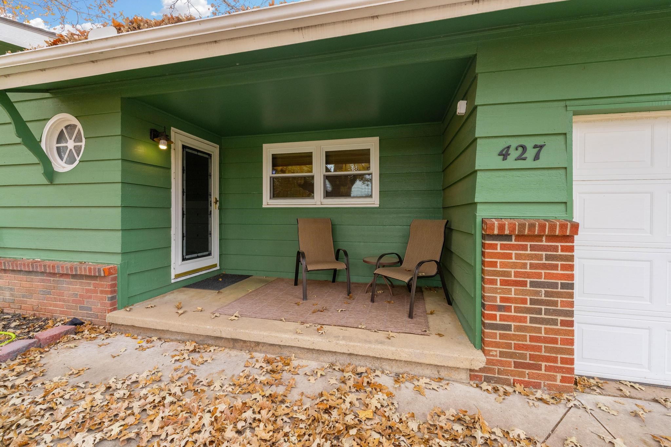




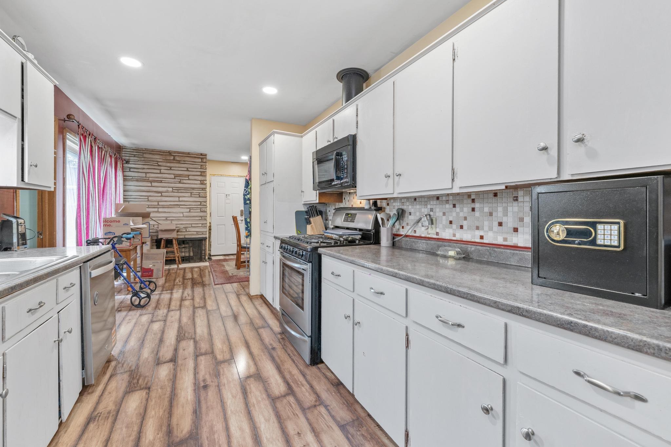
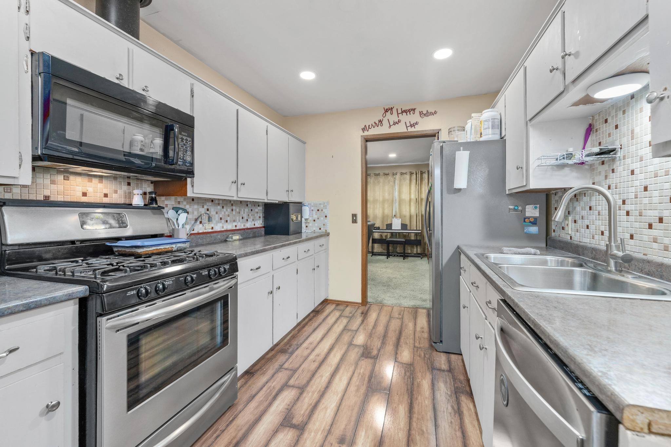

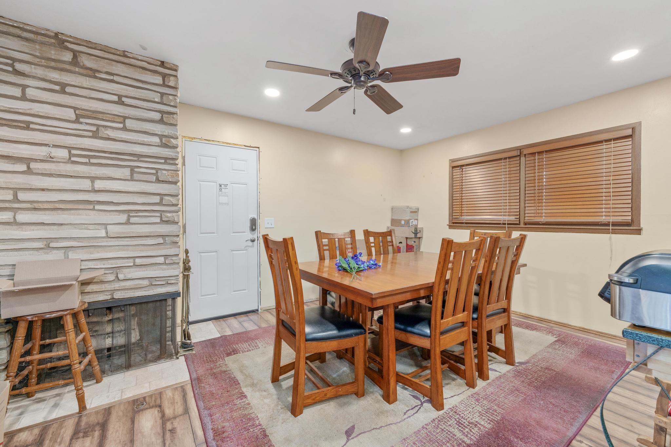



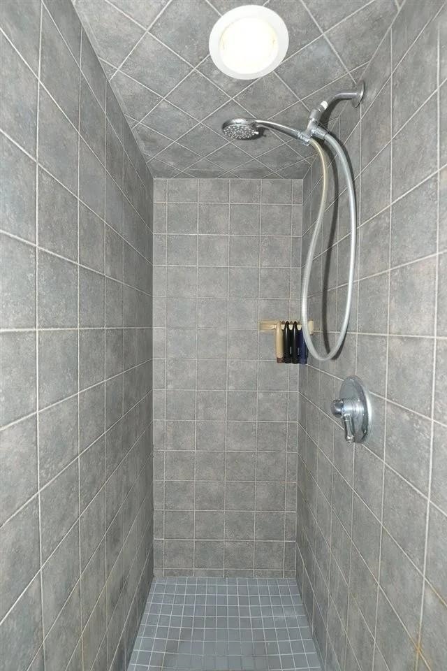


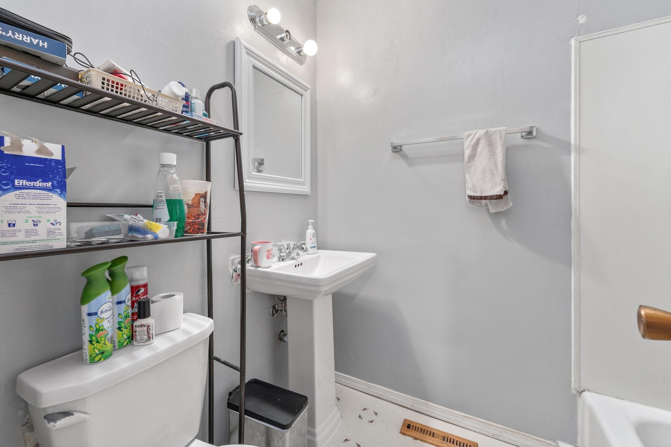

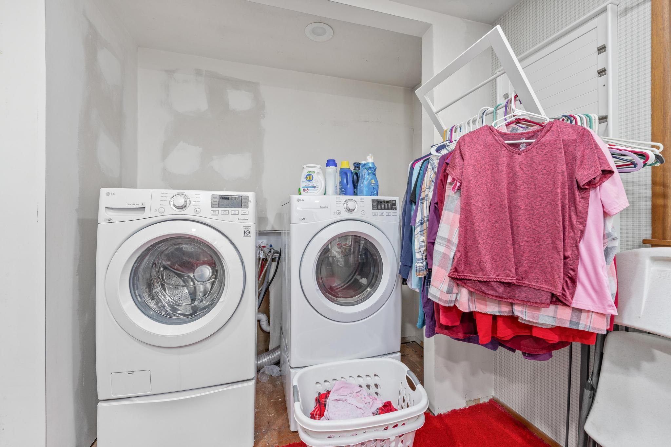








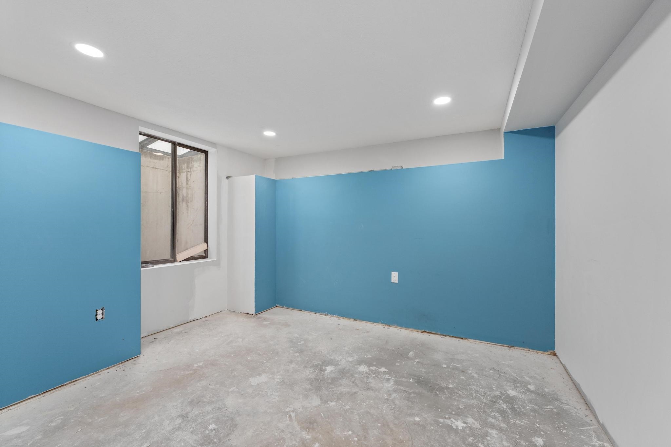

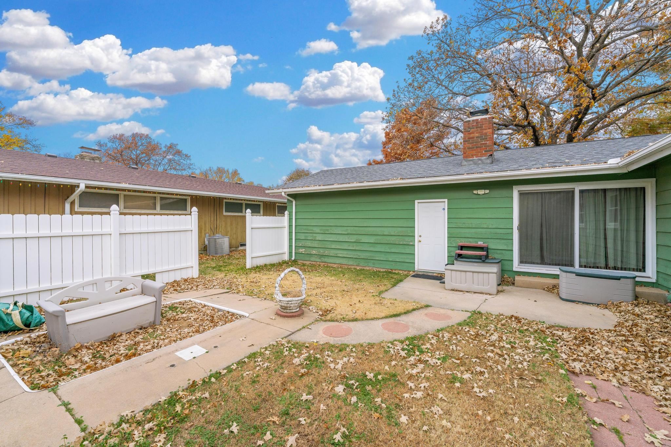

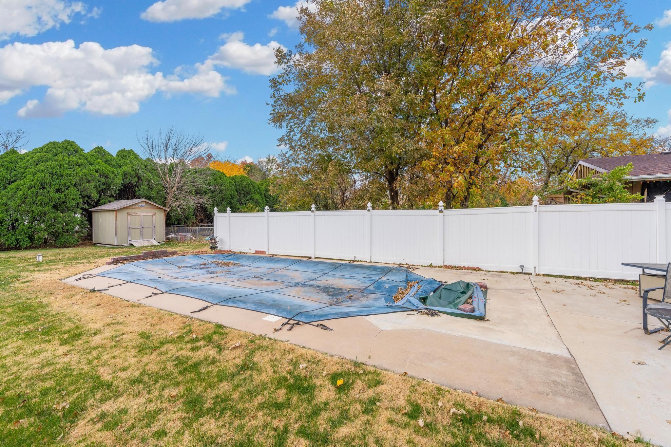



At a Glance
- Year built: 1965
- Bedrooms: 4
- Bathrooms: 3
- Half Baths: 0
- Garage Size: Attached, 2
- Area, sq ft: 2,916 sq ft
- Floors: Laminate
- Date added: Added 21 hours ago
- Levels: One
Description
- Description: This west-side home located in the Rolling Hills Addition offers so much potential! Spacious 4-bedroom, 3-bath, with over 2, 900 sq. ft. of living space includes a 2-car garage. All appliances remain with the home, including a gas stove, built-in microwave, new dishwasher, and refrigerator. The large dining room features a woodburning fireplace with a gas starter, surrounded by limestone—never used by the current owner. One of the main floor bedrooms is being used as a laundry room but could easily be put back to main floor mechanical room. Additional updates include replaced windows and a new impact-resistant roof installed in 2023. The partially finished basement provides a fantastic opportunity to add your personal touch, needing flooring, ceiling, paint, and trim to complete. Outside, you'll enjoy a large fenced yard, sprinkler system with irrigation well, and a refreshing pool that was rebuilt just a few years ago, complete with a new pump in 2024. All pool equipment stays. The major updates are already done—just bring your vision and sweat equity to make this home truly exceptional. Seller is offering the property as is, and the pricing reflects this. Show all description
Community
- School District: Wichita School District (USD 259)
- Elementary School: Peterson
- Middle School: Wilbur
- High School: Northwest
- Community: ROLLING HILLS
Rooms in Detail
- Rooms: Room type Dimensions Level Master Bedroom 12x14 Main Living Room 13x21 Main Kitchen 9x12 Main Dining Room 12x16 Main Bedroom 10x11 Main Bedroom 10x11 Main Family Room 11x34 Basement Recreation Room 12x13 Basement Additional Room 10x11 Basement Bedroom 11x12 Basement
- Living Room: 2916
- Master Bedroom: Master Bdrm on Main Level, Master Bedroom Bath, Shower/Master Bedroom
- Appliances: Dishwasher, Disposal, Microwave, Refrigerator, Range
- Laundry: Main Floor, Separate Room, 220 equipment
Listing Record
- MLS ID: SCK664997
- Status: Active
Financial
- Tax Year: 2024
Additional Details
- Basement: Partially Finished
- Roof: Composition, Other
- Heating: Forced Air, Natural Gas
- Cooling: Central Air, Electric
- Exterior Amenities: Guttering - ALL, Irrigation Pump, Irrigation Well, Sprinkler System, Frame w/Less than 50% Mas
- Interior Amenities: Ceiling Fan(s), Window Coverings-Part
- Approximate Age: 51 - 80 Years
Agent Contact
- List Office Name: RE/MAX Premier
- Listing Agent: Karen, Hampton
- Agent Phone: (316) 641-9442
Location
- CountyOrParish: Sedgwick
- Directions: West on Central from Tyler to Westlink. South to Pamela.