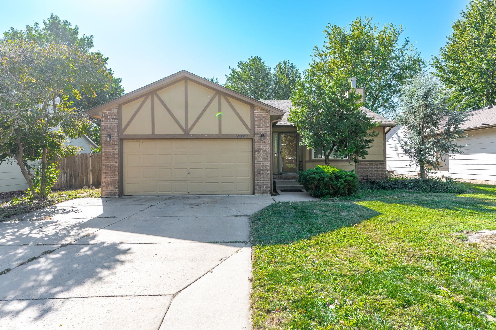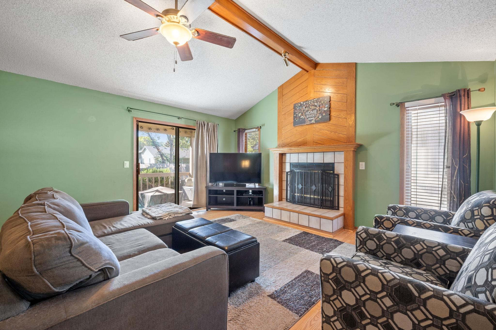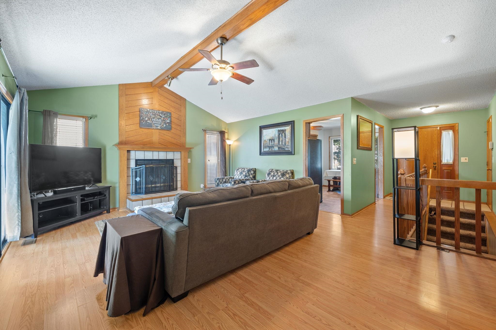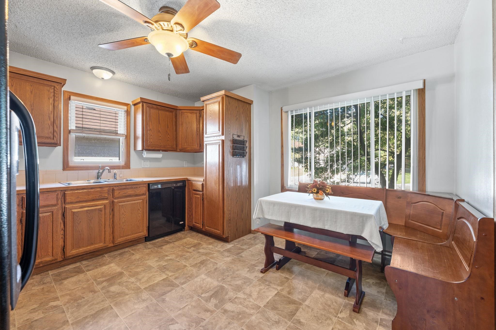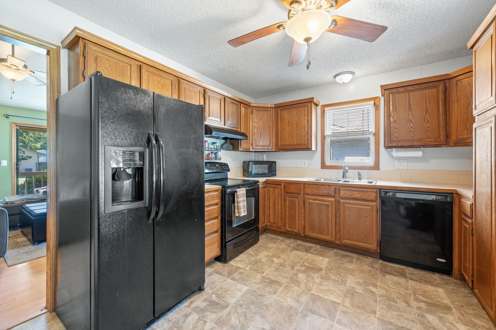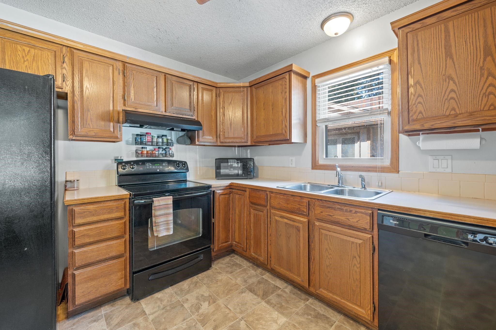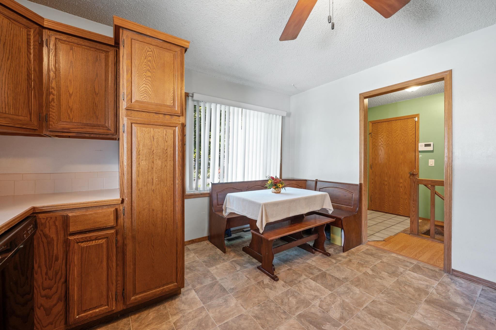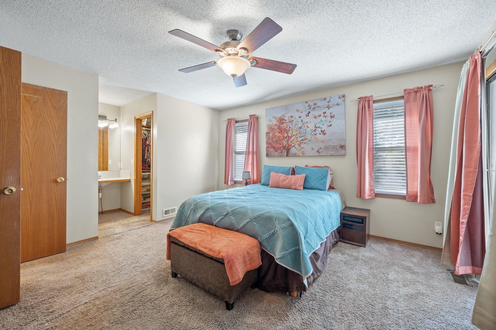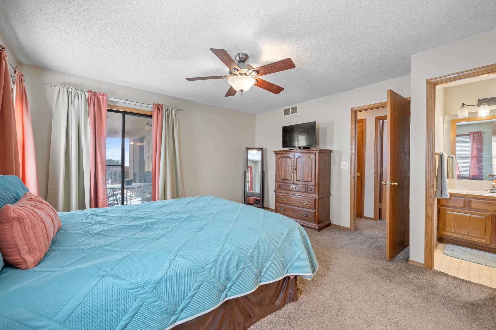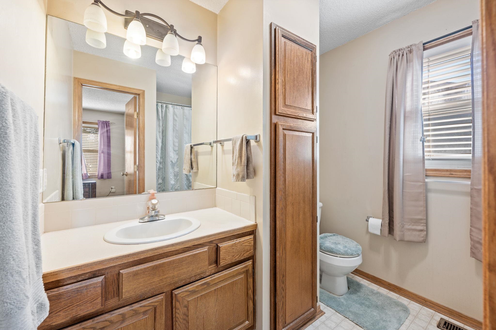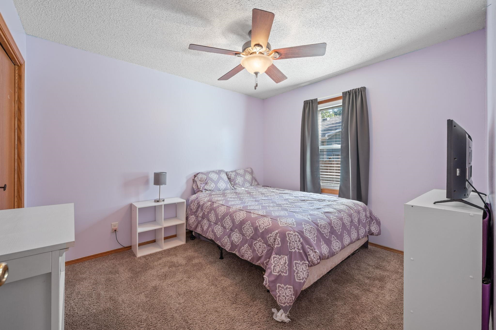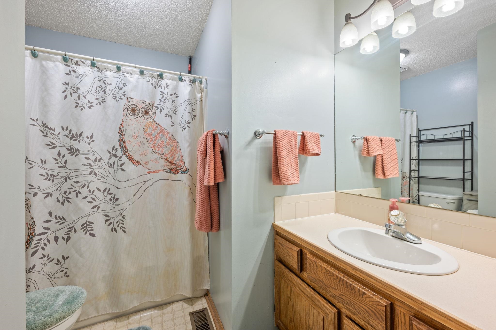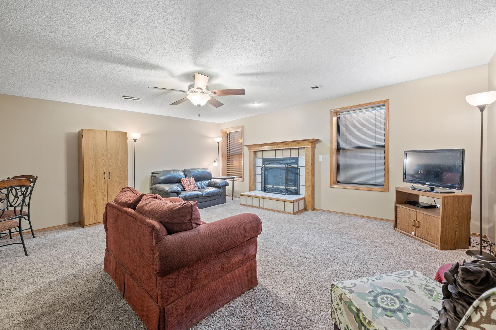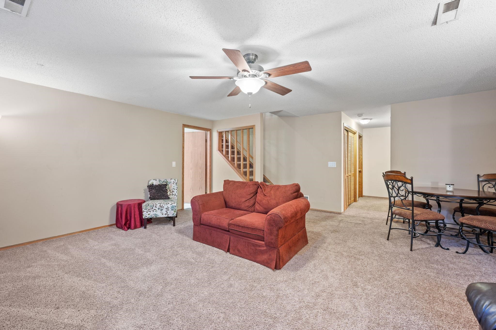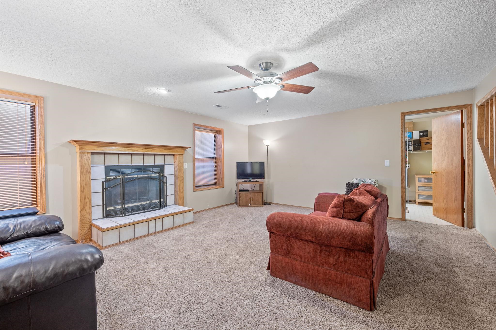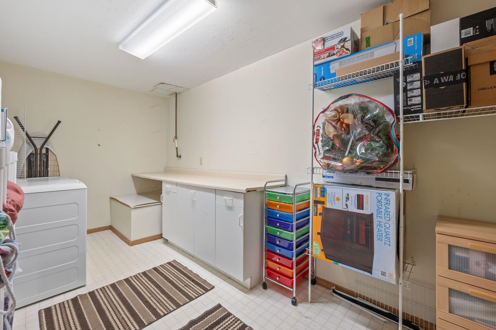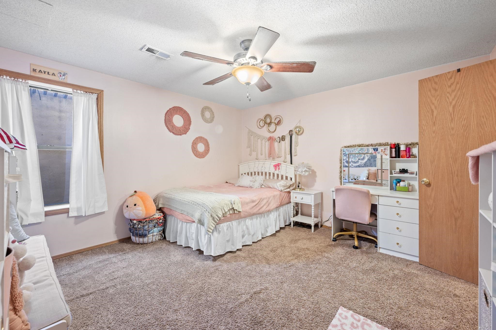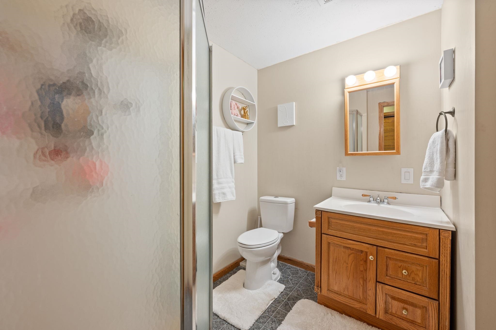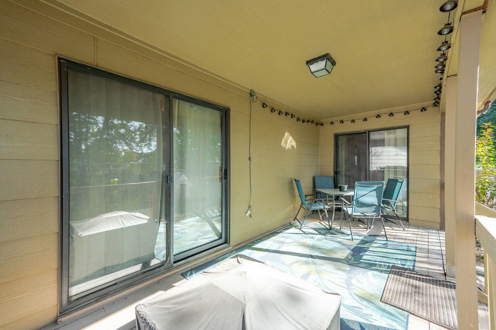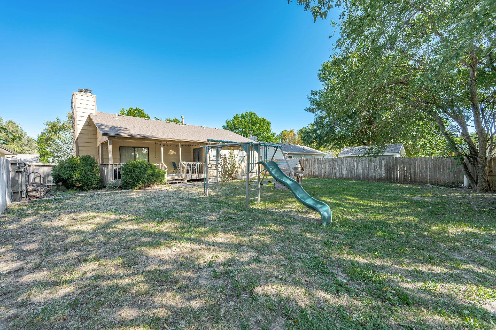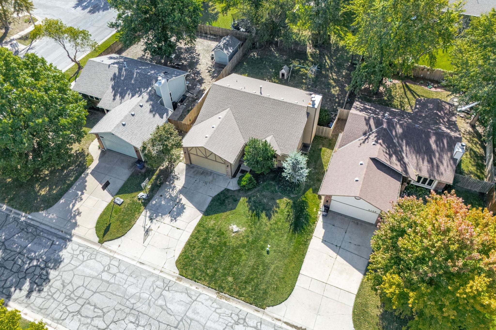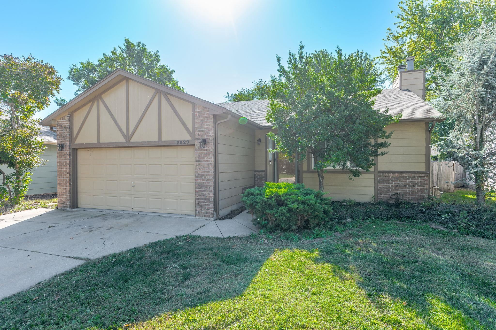At a Glance
- Year built: 1991
- Bedrooms: 4
- Bathrooms: 3
- Half Baths: 0
- Garage Size: Attached, Opener, 2
- Area, sq ft: 2,136 sq ft
- Date added: Added 4 days ago
- Levels: One
Description
- Description: Nestled in a quiet cul-de-sac in one of west Wichita’s established neighborhoods, this charming 4-bedroom, 3-bathroom home offers comfort, space, and convenience. Located just off 21st and 119th, you’ll love being minutes from New Market Square’s endless options for shopping, dining, and entertainment. Step inside to a bright and inviting living room with a vaulted ceiling, beautiful natural light, and a tiled fireplace that adds warmth and character. The kitchen sits just off the entry, offering a cozy dining area perfect for everyday meals. The main floor primary suite is a peaceful retreat with private deck access, a walk-in closet, and a full bathroom. An additional bedroom and full bath complete the main level. Downstairs, the spacious family room is ideal for movie nights or entertaining, with two additional bedrooms, a third full bathroom, and plenty of storage and laundry space. Enjoy outdoor living from the back deck, accessible from both the main living room and the primary suite. This home combines a convenient west-side location with a quiet neighborhood feel, perfect for anyone looking for space, functionality, and an easy-to-love layout! Show all description
Community
- School District: Maize School District (USD 266)
- Elementary School: Maize USD266
- Middle School: Maize
- High School: Maize
- Community: WOODBRIDGE
Rooms in Detail
- Rooms: Room type Dimensions Level Master Bedroom 13.5 x 19 Main Living Room 15 x 19 Main Kitchen 12 x 12.5 Main Bedroom 10 x 11 Main Family Room 18 x 19 Basement Bedroom 12 x 12.5 Basement Bedroom 12.5 x 12.5 Basement
- Living Room: 2136
- Master Bedroom: Master Bdrm on Main Level, Tub/Shower/Master Bdrm, Two Sinks
- Appliances: Dishwasher, Disposal, Refrigerator, Range
- Laundry: In Basement, Separate Room
Listing Record
- MLS ID: SCK663933
- Status: Pending
Financial
- Tax Year: 2024
Additional Details
- Basement: Finished
- Roof: Composition
- Heating: Forced Air, Natural Gas
- Cooling: Central Air, Electric
- Exterior Amenities: Irrigation Well, Frame w/Less than 50% Mas, Brick
- Interior Amenities: Ceiling Fan(s), Walk-In Closet(s), Vaulted Ceiling(s), Window Coverings-Part
- Approximate Age: 21 - 35 Years
Agent Contact
- List Office Name: Keller Williams Hometown Partners
- Listing Agent: Jessica, Holle
Location
- CountyOrParish: Sedgwick
- Directions: From 119th and 21st. East on 21st. South on N Parkridge St. West on N Parkridge Ct. Home on Left.
