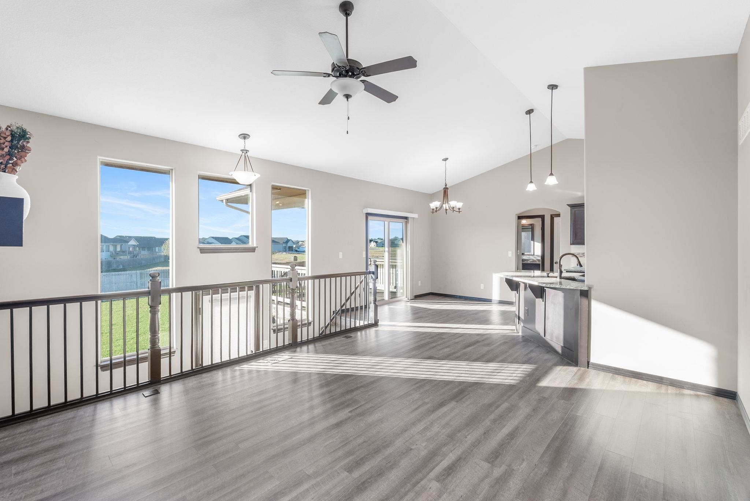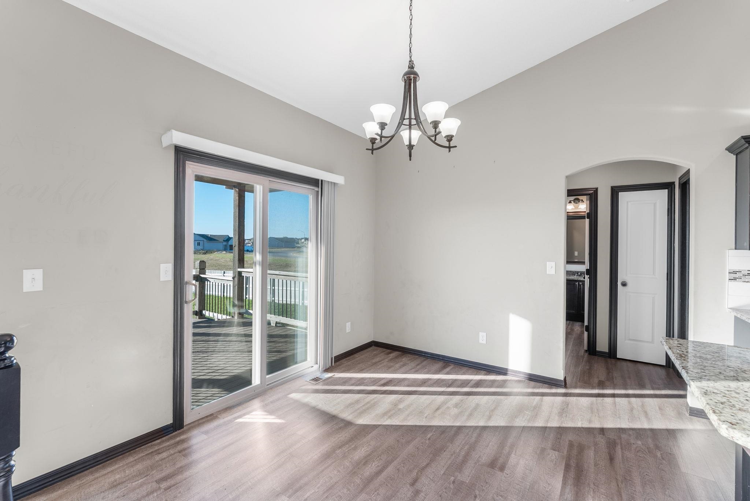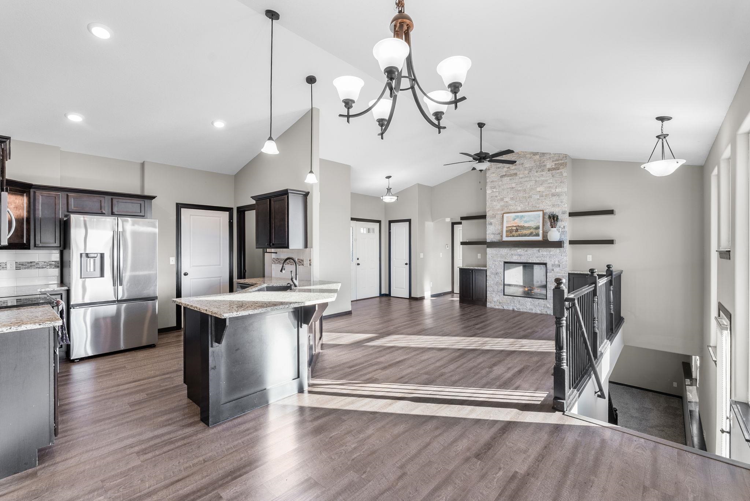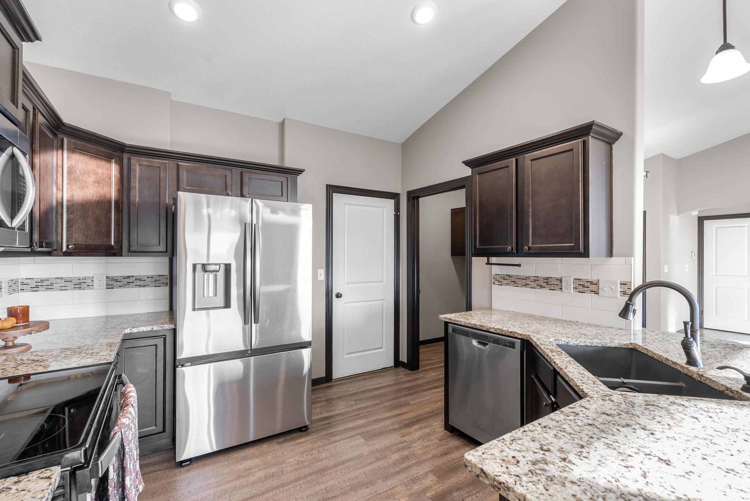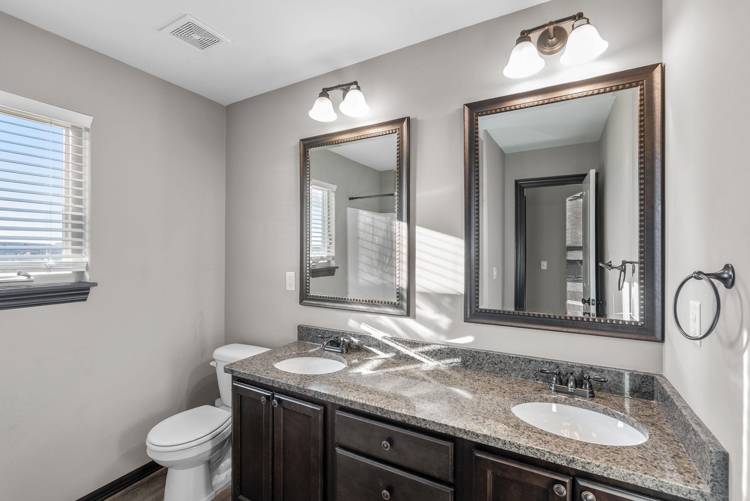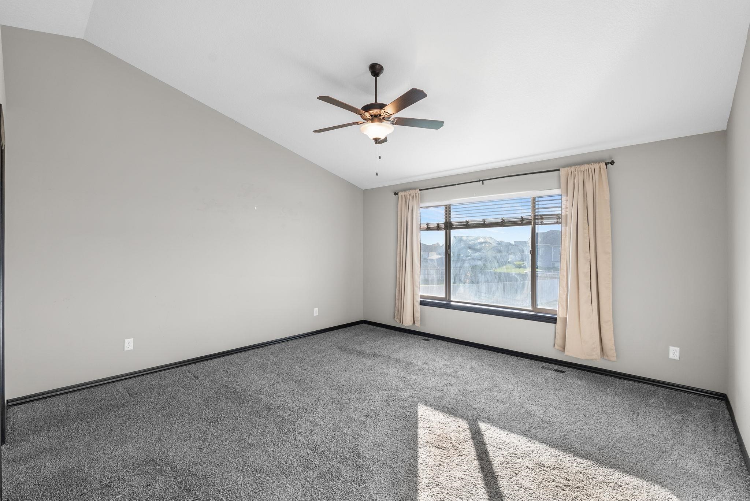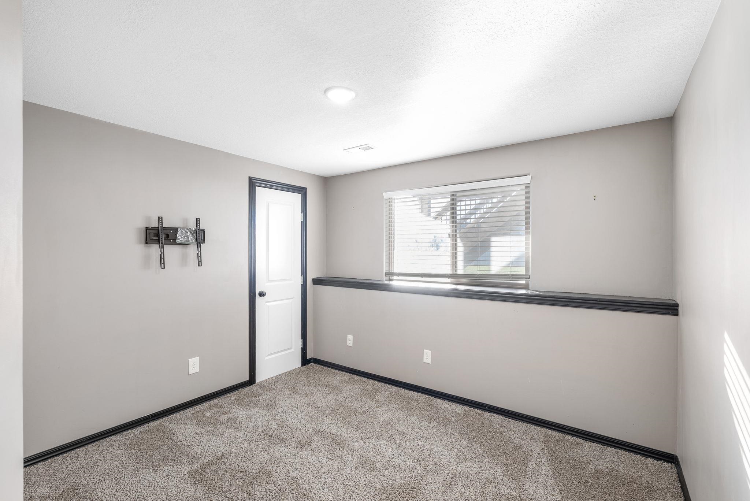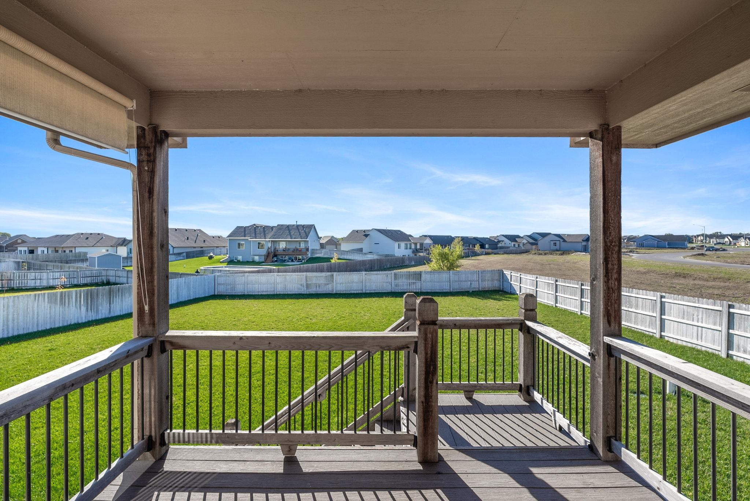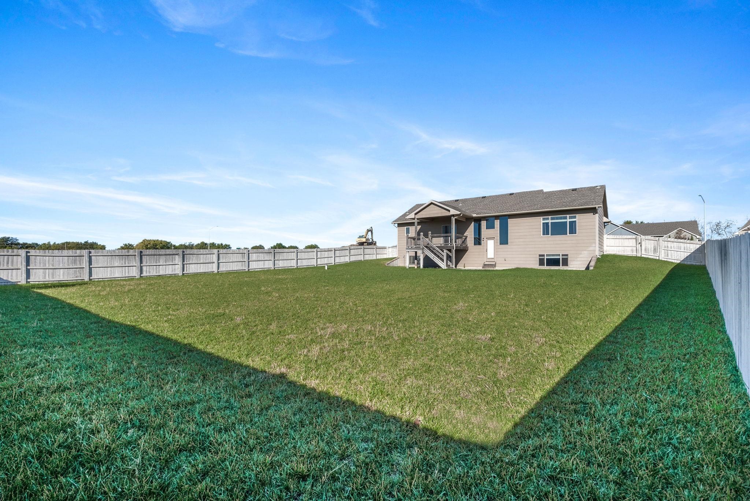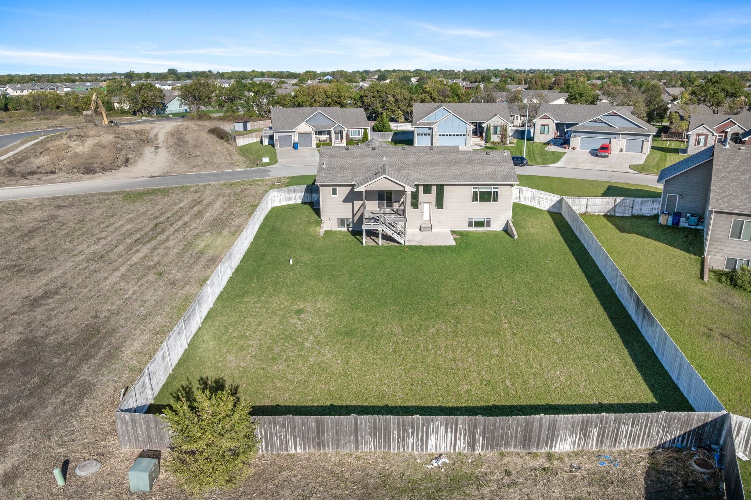At a Glance
- Year built: 2019
- Bedrooms: 4
- Bathrooms: 3
- Half Baths: 0
- Garage Size: Attached, 3
- Area, sq ft: 2,664 sq ft
- Date added: Added 1 week ago
- Levels: One
Description
- Description: **Better Than New in Casa Bella** Assumable Loan Available! 2.75% Interest Rate — Ask for Details! Step into this 2019-built stunner and fall in love with the perfect blend of comfort, luxury, and smart design. Nestled in the peaceful Casa Bella community, this home feels brand new but with all the thoughtful upgrades already done — including a 3-year-old roof! The bright, open main level spans over 1, 300 sq. ft., centered around a striking stone fireplace and rich dark wood finishes that create timeless warmth. Oversized windows flood the space with natural light, highlighting the effortless flow from kitchen to dining to living — truly an entertainer’s dream. The kitchen is a total showstopper: granite countertops, full tile backsplash, stainless steel appliances, a large eating bar, and a walk-in pantry — plus a nearby laundry room for added convenience. Retreat to your primary suite, a true oasis featuring a spa-inspired bath, double vanities, and a walk-in closet that checks every box. A second bedroom and guest bath sit privately on the opposite side of the home for ideal separation. The finished basement expands your living space with two additional rooms, view-out windows, and a luxe bathroom featuring Bluetooth speaker shower, dimmable lighting, and defogging mirrors — talk about next-level comfort. Step outside to your park-like backyard with a covered deck, lower patio, full sprinkler system, and irrigation well — perfect for entertaining or simply soaking in nature’s calm. Show all description
Community
- School District: Wichita School District (USD 259)
- Elementary School: Christa McAuliffe Academy K-8
- Middle School: Christa McAuliffe Academy K-8
- High School: Southeast
- Community: CASA BELLA
Rooms in Detail
- Rooms: Room type Dimensions Level Master Bedroom 15.04 x 14.34 Upper Living Room 17 x 17.6 Main Kitchen 10 x 11 Main
- Living Room: 2664
- Master Bedroom: Master Bdrm on Main Level, Sep. Tub/Shower/Mstr Bdrm, Two Sinks
- Appliances: Dishwasher, Refrigerator, Range
- Laundry: Main Floor, Separate Room
Listing Record
- MLS ID: SCK663876
- Status: Pending
Financial
- Tax Year: 2024
Additional Details
- Basement: Finished
- Roof: Composition
- Heating: Forced Air
- Cooling: Central Air
- Exterior Amenities: Irrigation Well, Sprinkler System, Frame w/Less than 50% Mas
- Approximate Age: 6 - 10 Years
Agent Contact
- List Office Name: Lange Real Estate
- Listing Agent: Kirsten, Haas
Location
- CountyOrParish: Sedgwick
- Directions: 127th go south past Harry, West on Cherry Creek, North on Michelle, West on Clark.






