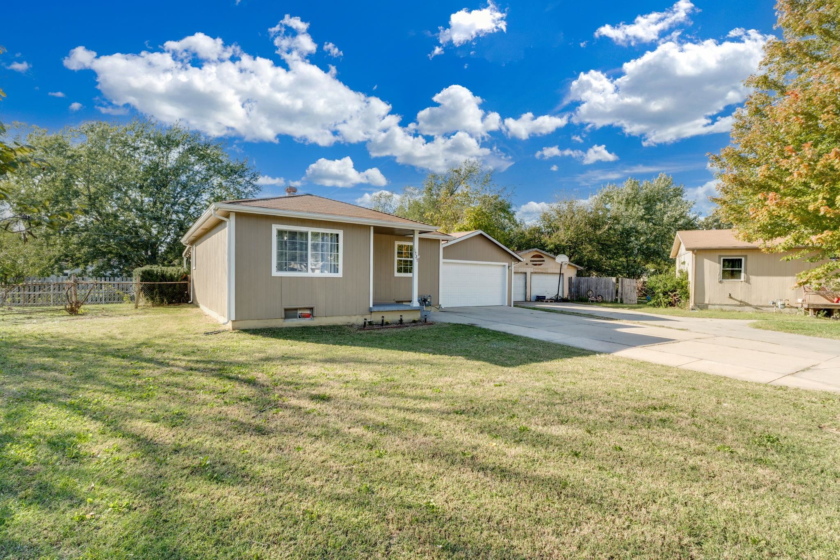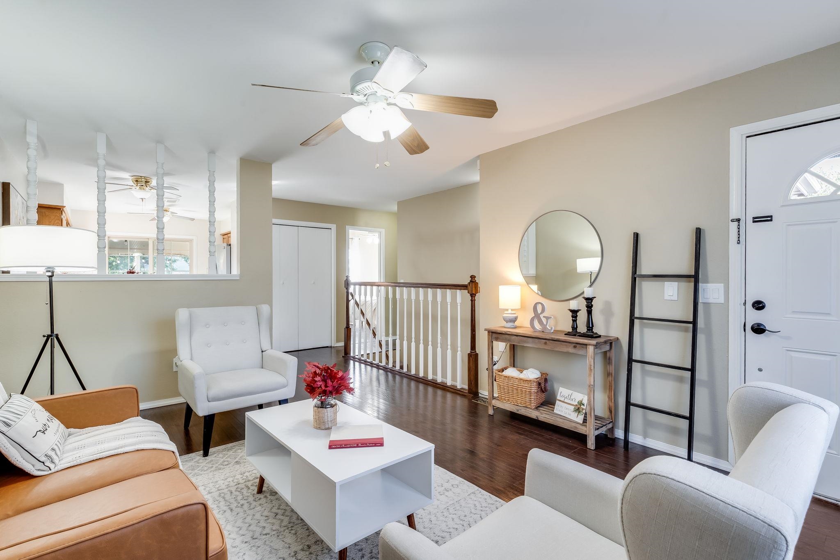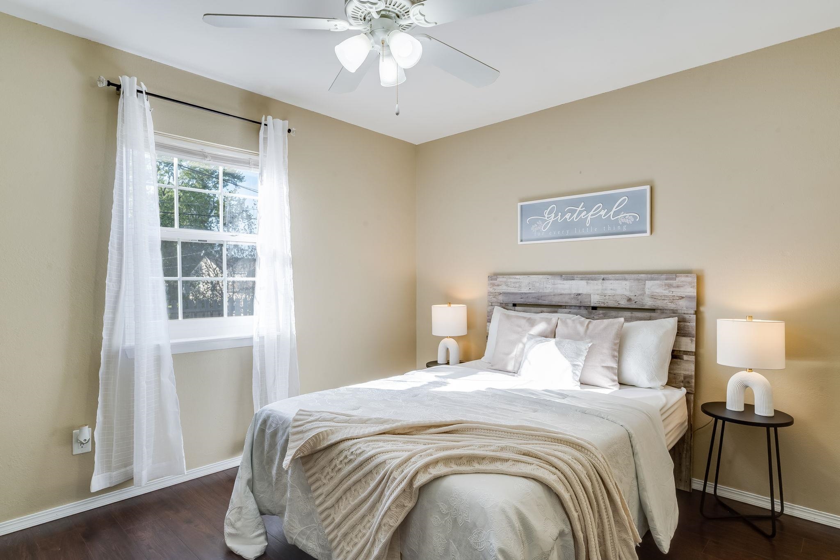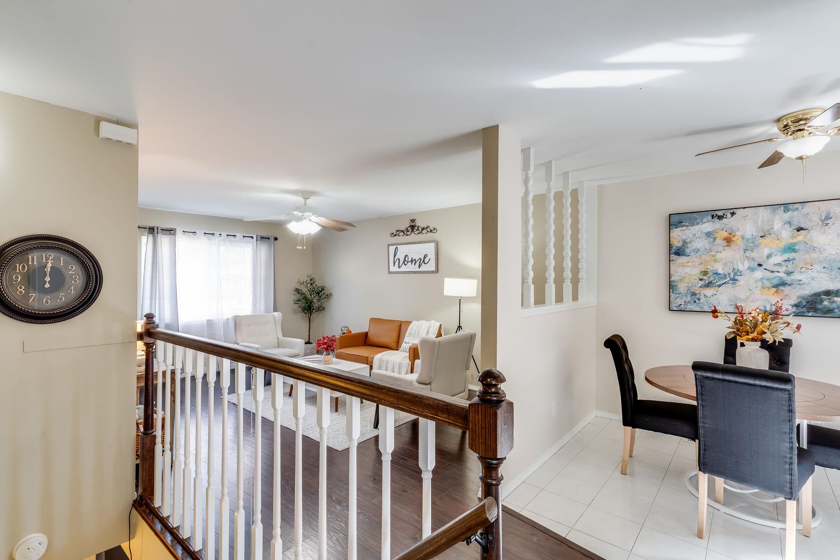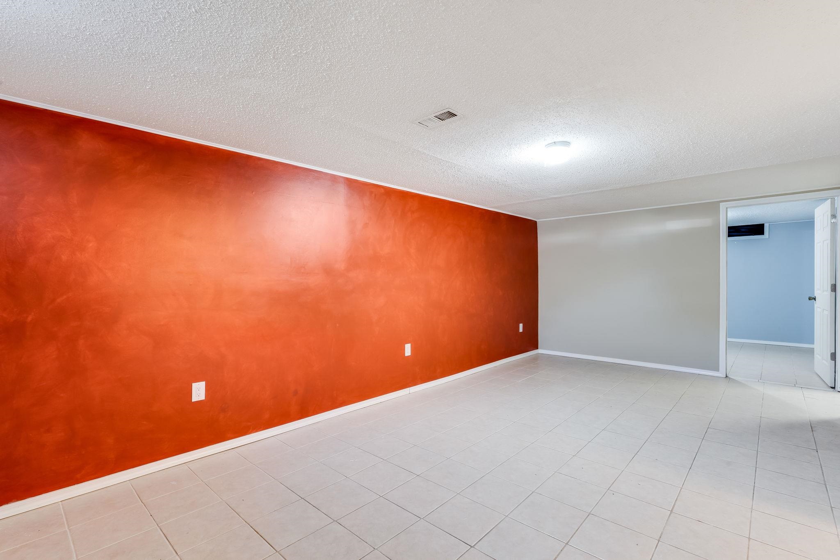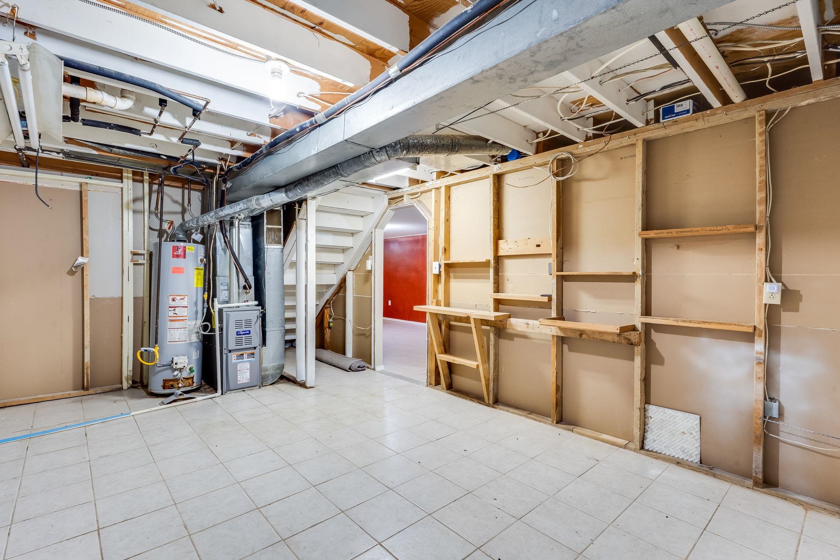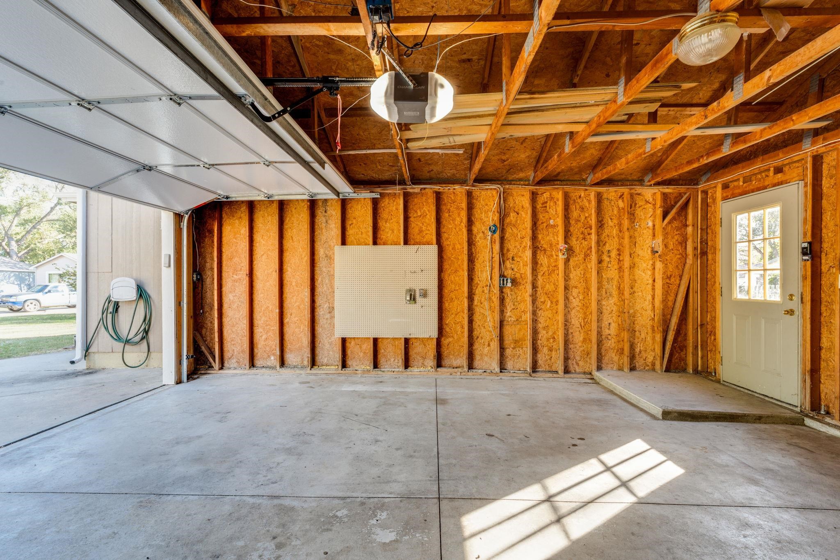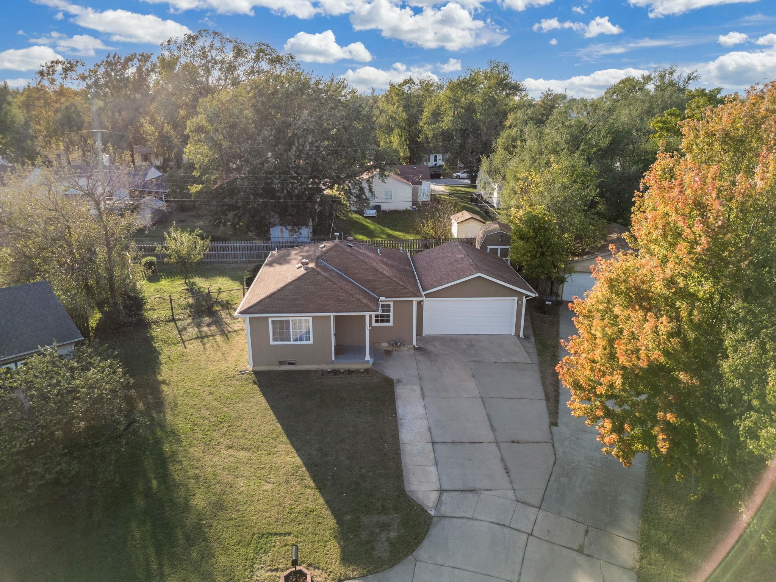At a Glance
- Year built: 1980
- Bedrooms: 2
- Bathrooms: 1
- Half Baths: 0
- Garage Size: Attached, 2
- Area, sq ft: 1,259 sq ft
- Floors: Smoke Detector(s)
- Date added: Added 1 week ago
- Levels: One
Description
- Description: Discover this fantastic home located at the end of a peaceful cul-de-sac. Offering 2 bedrooms and 1 bath, this property stands out with an exceptionally upgraded kitchen and a fully finished basement. The kitchen is designed for efficiency and style, featuring granite countertops, a decorative tile backsplash, and is fully applianced. The basement level provides exceptional value, including a spacious family room and two additional finished rooms that function well as an office, den, or non-conforming bedrooms. This flexible space is perfect for hobbies or hosting. Outdoors, the covered deck provides a great space for gathering. With a two-car garage for parking and storage, and a layout that's truly move-in ready, this property offers great space and modern conveniences. Show all description
Community
- School District: Wichita School District (USD 259)
- Elementary School: Woodman
- Middle School: Hamilton
- High School: West
- Community: WESTERFIELD
Rooms in Detail
- Rooms: Room type Dimensions Level Master Bedroom 12'2 X 10'8 Main Living Room 16'4 X 11'11 Main Kitchen 10'5 X 8 Main Bedroom 11 X 10 Main Bonus Room 11 X 10'10 Basement Dining Room 8'6 X 7'10 Main Family Room 21'2 X 11 Basement Bonus Room 9'7 X 8'6 Basement
- Living Room: 1259
- Master Bedroom: Master Bdrm on Main Level
- Appliances: Dishwasher, Refrigerator, Range, Smoke Detector
- Laundry: In Basement, 220 equipment
Listing Record
- MLS ID: SCK663597
- Status: Pending
Financial
- Tax Year: 2024
Additional Details
- Basement: Finished
- Exterior Material: Frame
- Roof: Composition
- Heating: Forced Air, Natural Gas
- Cooling: Central Air, Electric
- Exterior Amenities: Guttering - ALL
- Interior Amenities: Ceiling Fan(s), Smoke Detector(s)
- Approximate Age: 36 - 50 Years
Agent Contact
- List Office Name: Keller Williams Hometown Partners
- Listing Agent: Daniel, Gutierrez
Location
- CountyOrParish: Sedgwick
- Directions: At Harry and Meridian, S on Meridian, W on Esthner, N on Edwards, home on left cul-de-sac.

