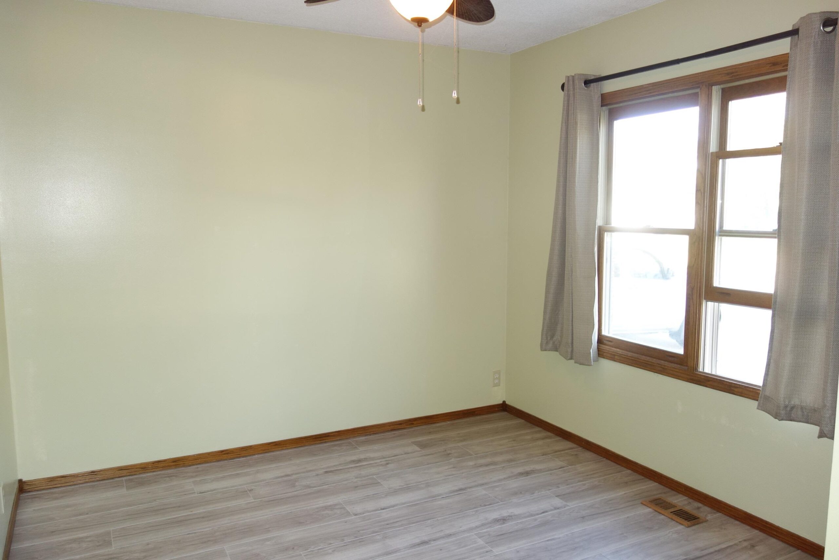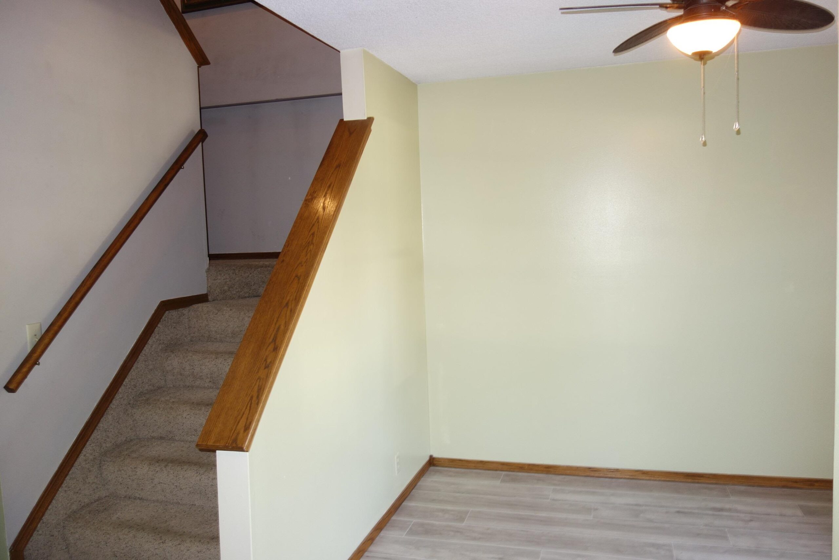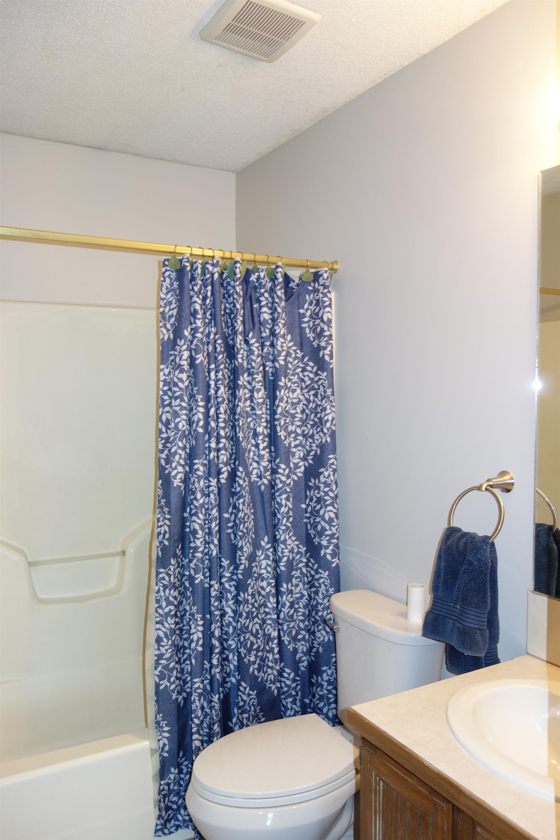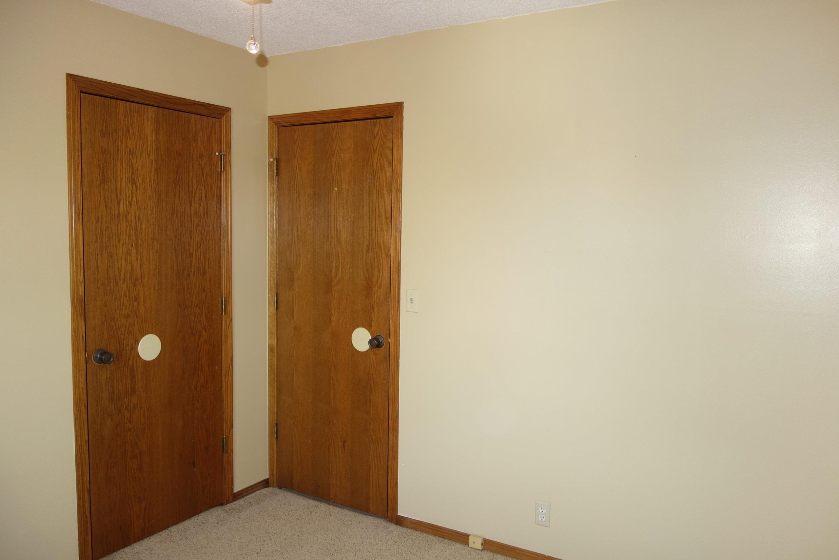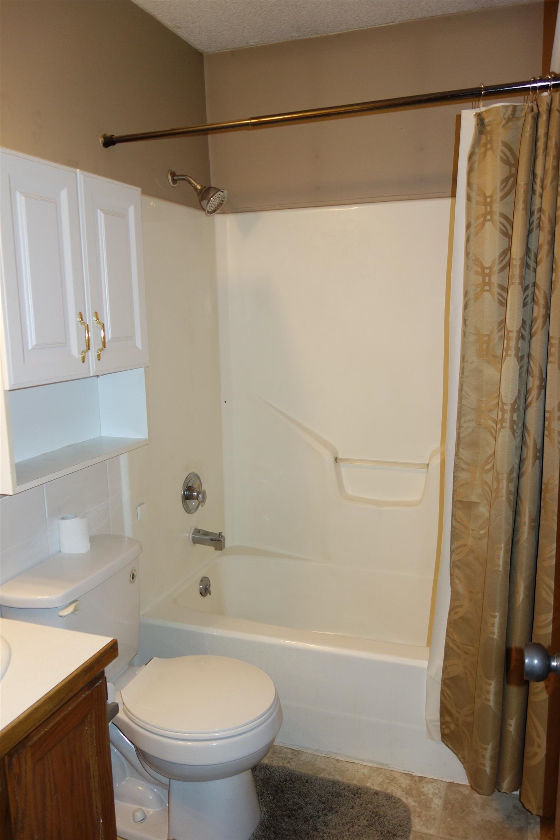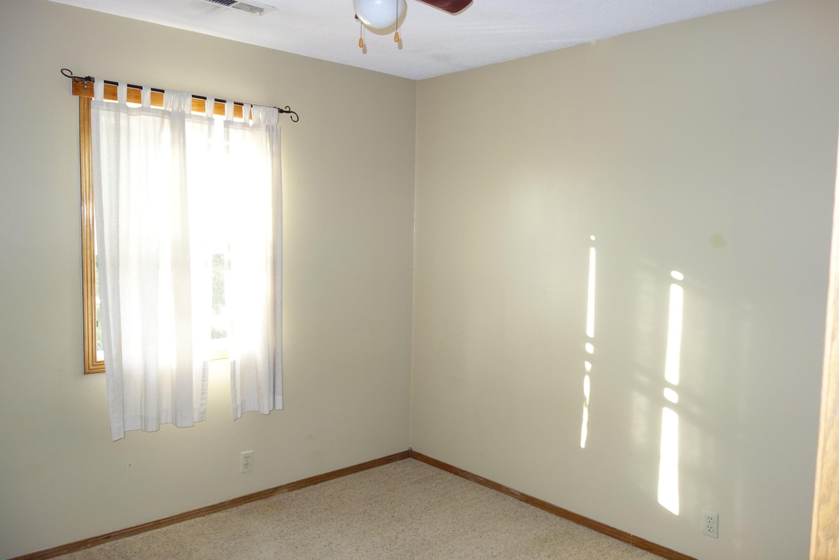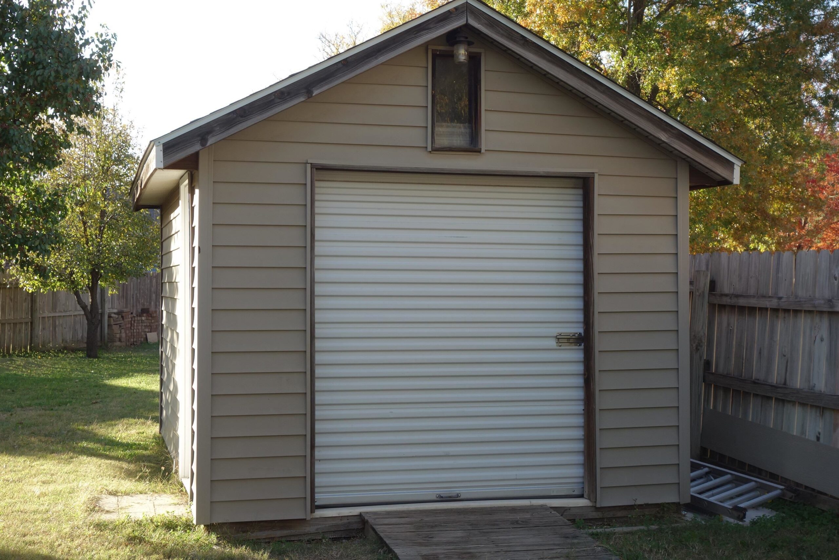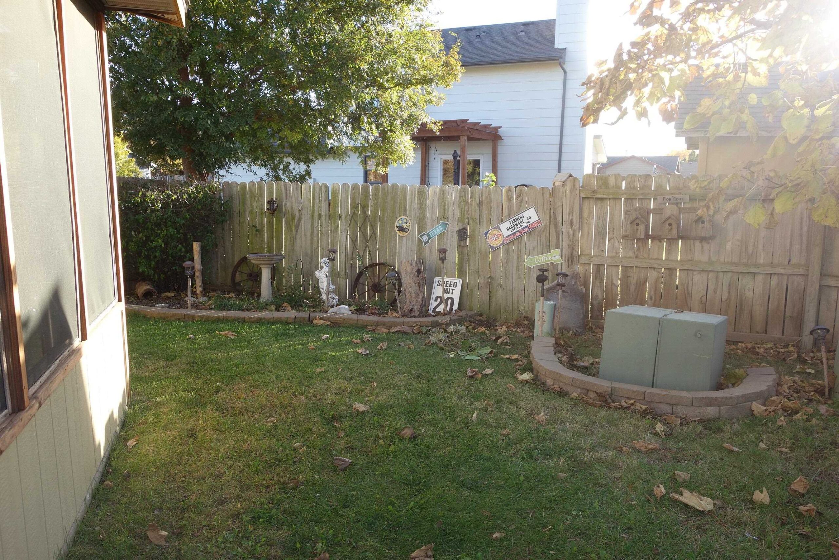At a Glance
- Year built: 1993
- Bedrooms: 3
- Bathrooms: 2
- Half Baths: 1
- Garage Size: Attached, 2
- Area, sq ft: 1,766 sq ft
- Floors: Smoke Detector(s)
- Date added: Added 1 week ago
- Levels: Two
Description
- Description: Come this this great 3 bedroom - 2 1/2 bathroom home. The main floor has a very large living room with a wood burning fireplace. There is a formal dining room with easy access to the kitchen. The kitchen has a bar to eat at and lots of countertop space. The 1/2 bath on the main floor is a key feature. Upstairs has all three bedrooms. The main bedroom has vaulted ceiling and its own bathroom and a walk-in closet. The laundry is located upstairs which is ideal location. The basement has a large family room with surround sound and a non-conforming bonus room with a closet. When you go out to the backyard, there is a screened in deck - lots of room and a 10 x 14 storage shed with electricity. This home is ready to go. Just move in. Call for you private showing today. Show all description
Community
- School District: Goddard School District (USD 265)
- Elementary School: Clark Davidson
- Middle School: Goddard
- High School: Robert Goddard
- Community: PAWNEE MESA
Rooms in Detail
- Rooms: Room type Dimensions Level Master Bedroom 11'8" x 14'0" Upper Living Room 12'0" x 24'0" Main Kitchen 11'0" x 13'0" Main Dining Room 10'0" x 10'0" Main Bedroom 10'0" x 10'0" Upper Bedroom 10'0" x 10'8" Upper Family Room 14'0" x 21'0" Basement Bonus Room 9'0" x 9'6" Basement
- Living Room: 1766
- Master Bedroom: Master Bdrm on Sep. Floor, Master Bedroom Bath, Tub/Shower/Master Bdrm
- Appliances: Dishwasher, Disposal, Microwave, Refrigerator, Range, Washer, Dryer, Smoke Detector
- Laundry: Upper Level, 220 equipment
Listing Record
- MLS ID: SCK664599
- Status: Pending
Financial
- Tax Year: 2024
Additional Details
- Basement: Finished
- Roof: Composition
- Heating: Forced Air
- Cooling: Central Air
- Exterior Amenities: Guttering - ALL, Frame w/Less than 50% Mas
- Interior Amenities: Ceiling Fan(s), Walk-In Closet(s), Window Coverings-All, Smoke Detector(s)
- Approximate Age: 21 - 35 Years
Agent Contact
- List Office Name: Berkshire Hathaway PenFed Realty
- Listing Agent: Tom, Fagan
- Agent Phone: (316) 304-3203
Location
- CountyOrParish: Sedgwick
- Directions: S on Maize Rd from Kellogg to Carr - W to Lark - S to Jewell - W to Prescott - S to home on the West












