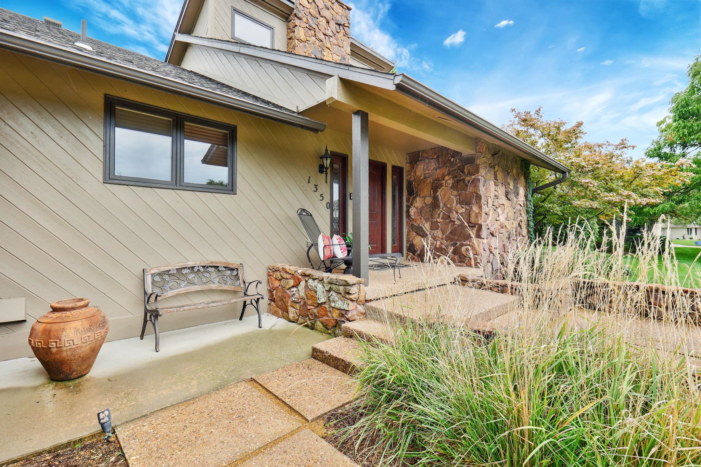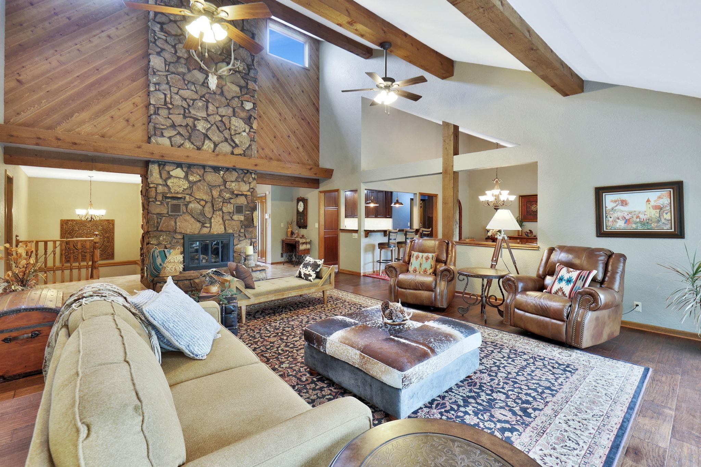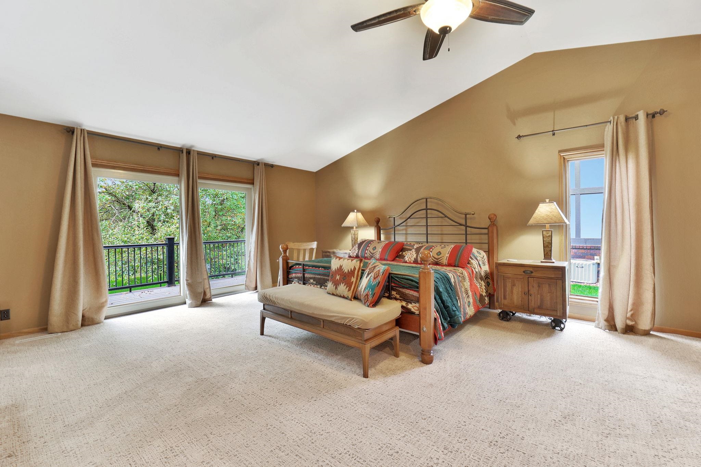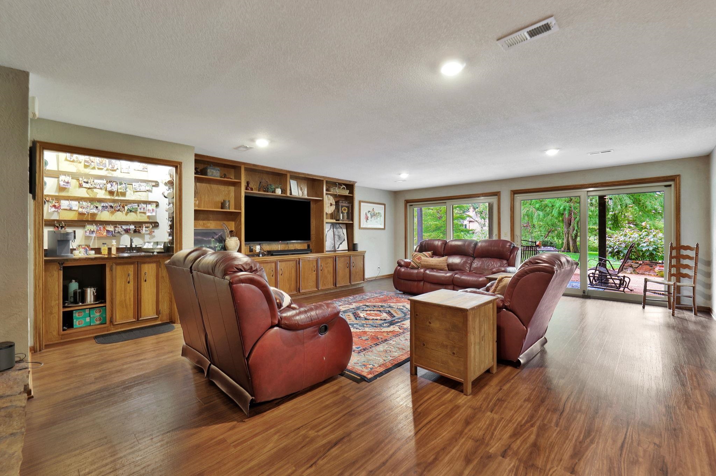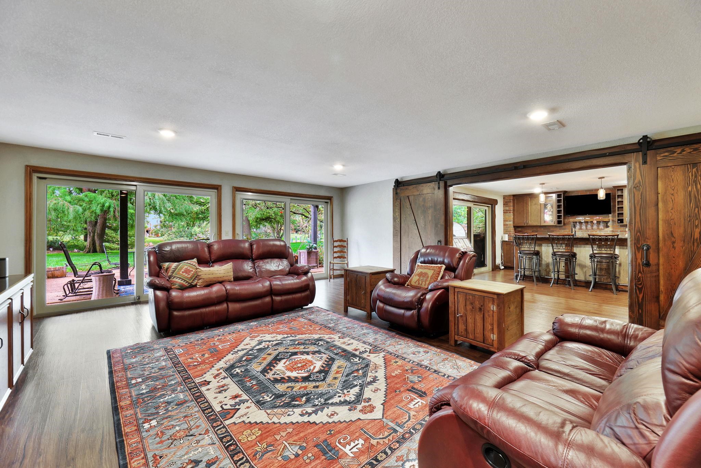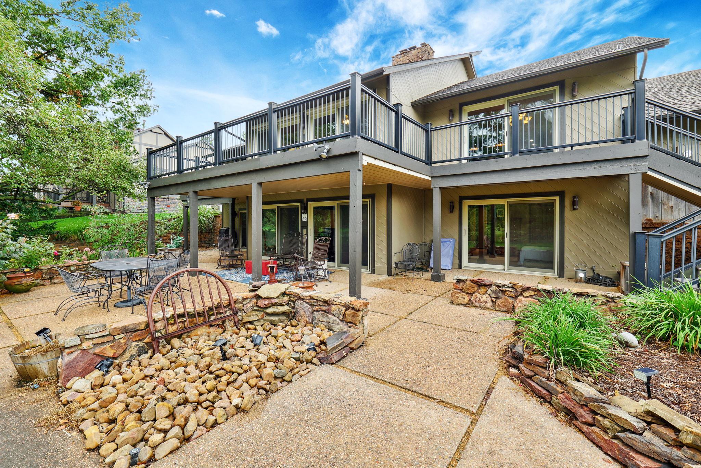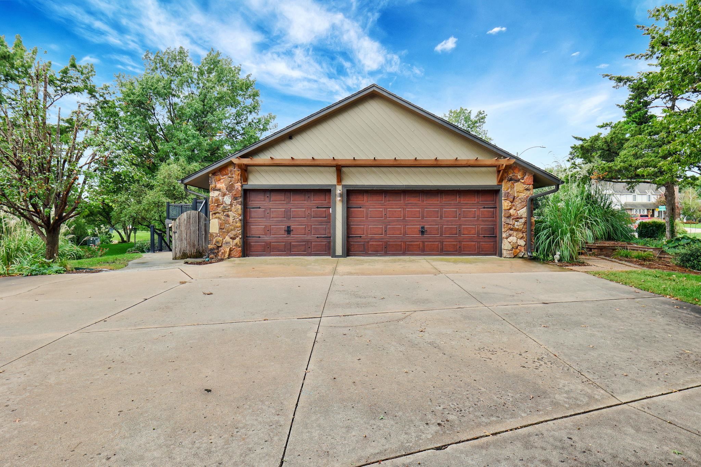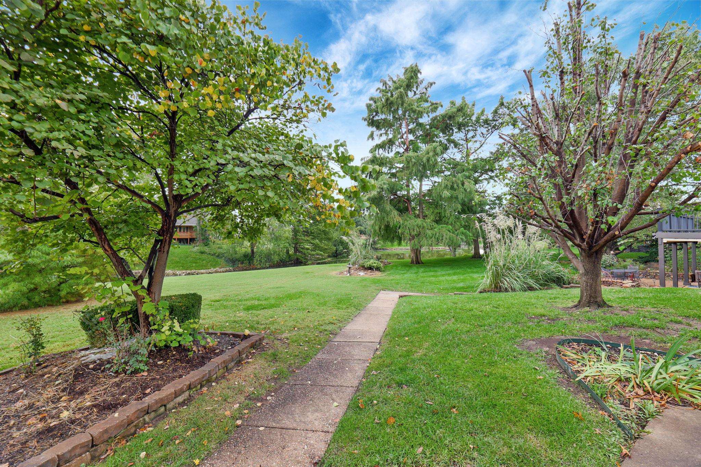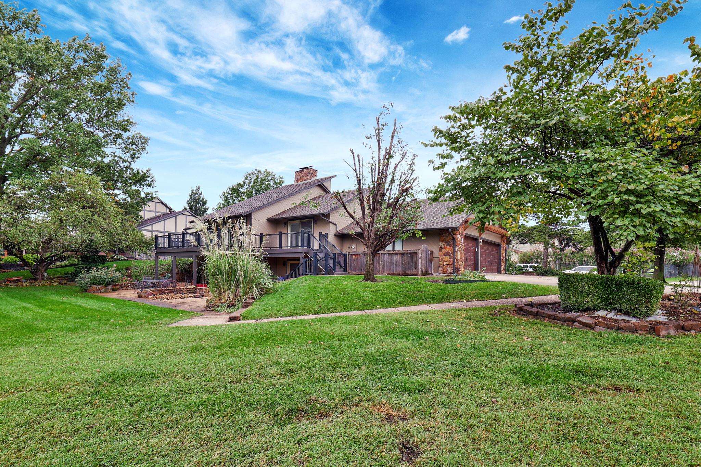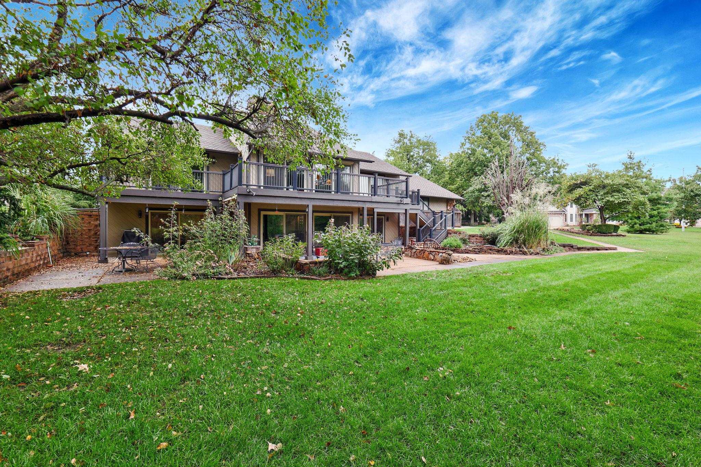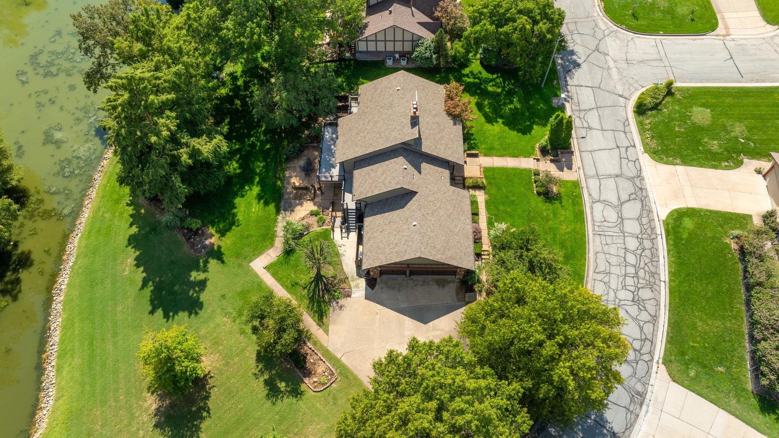At a Glance
- Year built: 1981
- Bedrooms: 3
- Bathrooms: 2
- Half Baths: 1
- Garage Size: Attached, Opener, Oversized, Side Load, 3
- Area, sq ft: 3,545 sq ft
- Floors: Laminate, Smoke Detector(s)
- Date added: Added 2 weeks ago
- Levels: One
Description
- Description: Welcome to this beautifully maintained 3-bedroom, 3-bath home nestled in the highly sought-after Briarwood neighborhood. This unique property offers a rare combination of peaceful lake views, spacious living, and unbeatable community amenities. Enjoy seamless indoor-outdoor living with a large deck accessible from the dining room, living room, and the luxurious primary bedroom—perfect for morning coffee or entertaining guests while soaking in the tranquil scenery. The finished basement features a cozy bar area with a custom bar top salvaged from the iconic Thunderbird Bowl, adding a touch of local charm and character. Whether you're hosting friends or unwinding after a long day, this space is made for making memories. 2 bedrooms, open family room and bath walk out to patio area. With a generous 3-car garage, there’s plenty of room for vehicles, storage, or your latest hobby. As part of the Briarwood community, you'll have access to top-tier amenities including pickleball courts and a swimming pool—making every day feel like a vacation. Don’t miss this rare opportunity to own a home with character, comfort, and one-of-a-kind views in an unbeatable location. Show all description
Community
- School District: Wichita School District (USD 259)
- Elementary School: McCollom
- Middle School: Wilbur
- High School: Northwest
- Community: BRIARWOOD ESTATES
Rooms in Detail
- Rooms: Room type Dimensions Level Master Bedroom 17.7x19 Main Living Room 23x19 Main Kitchen 10x15 Main Dining Room 12x7 Main Bedroom 17x13.8 Basement Bedroom 13.8x11.8 Basement Family Room 26x19 Basement Bonus Room 15x13.4 Basement
- Living Room: 3545
- Master Bedroom: Master Bdrm on Main Level, Shower/Master Bedroom, Two Sinks, Granite Counters
- Appliances: Dishwasher, Disposal, Microwave, Refrigerator, Range, Trash Compactor, Smoke Detector
- Laundry: Main Floor, Separate Room
Listing Record
- MLS ID: SCK662307
- Status: Pending
Financial
- Tax Year: 2024
Additional Details
- Basement: Finished
- Roof: Composition
- Heating: Forced Air, Natural Gas
- Cooling: Central Air, Electric
- Exterior Amenities: Guttering - ALL, Irrigation Well, Sprinkler System, Frame w/Less than 50% Mas
- Interior Amenities: Ceiling Fan(s), Walk-In Closet(s), Vaulted Ceiling(s), Wet Bar, Smoke Detector(s)
- Approximate Age: 36 - 50 Years
Agent Contact
- List Office Name: Berkshire Hathaway PenFed Realty
- Listing Agent: Cathie, Barnard
- Agent Phone: (316) 250-8525
Location
- CountyOrParish: Sedgwick
- Directions: 13th & Maize, W to Cardington, S to home

