Residential1502 E 45th St S
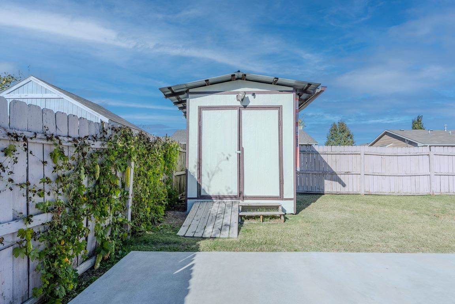

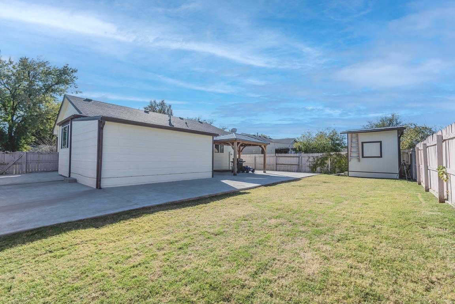
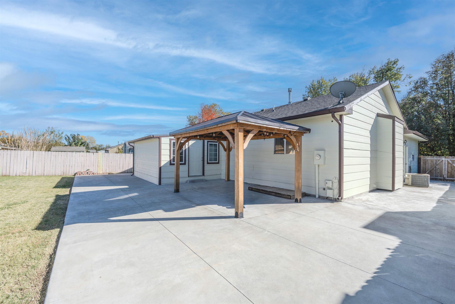
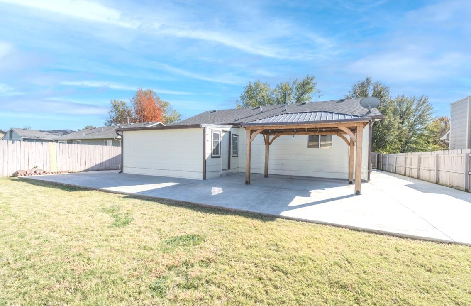
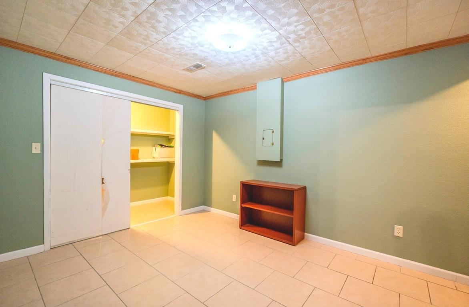
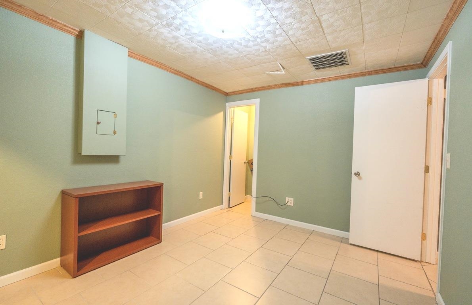
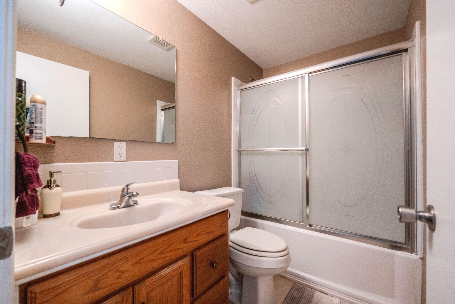
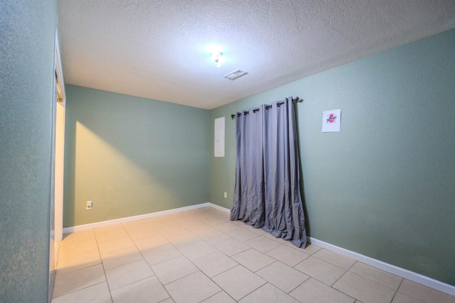
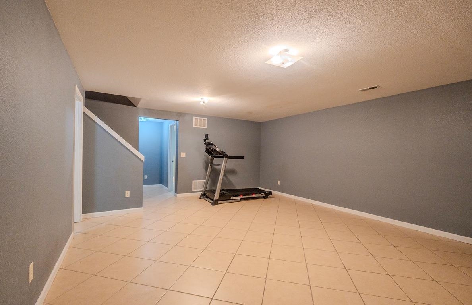
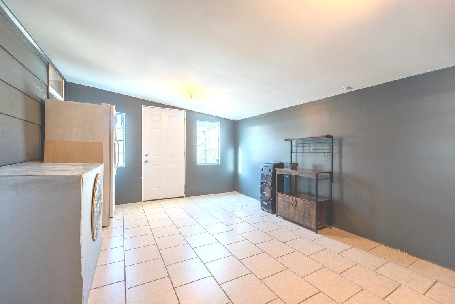

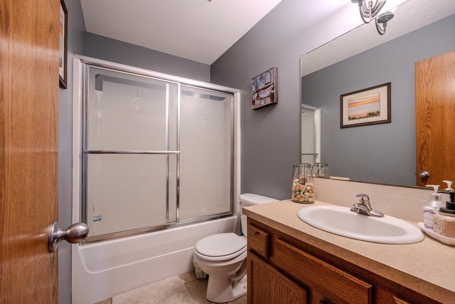
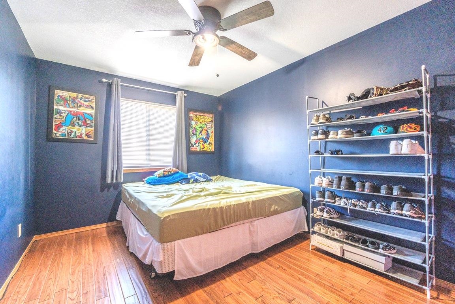
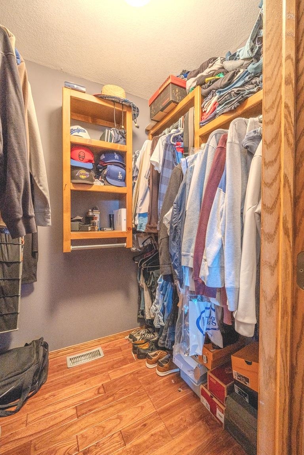
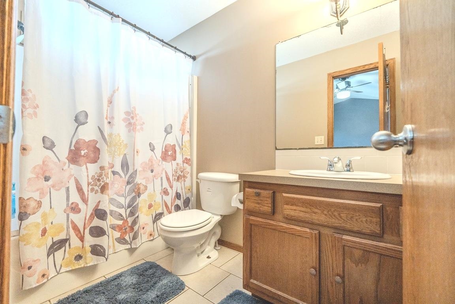
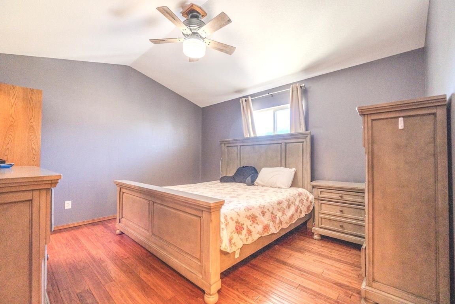

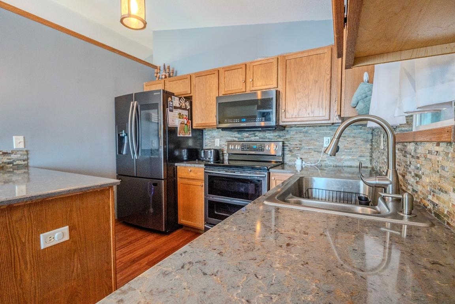
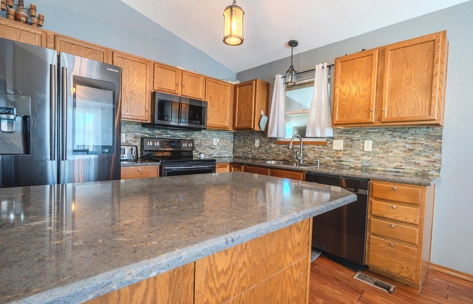
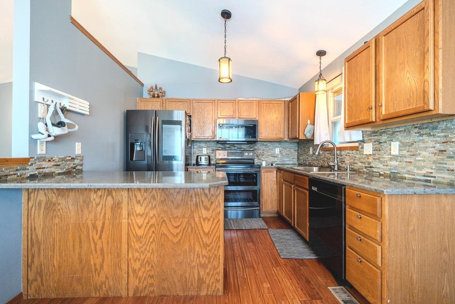
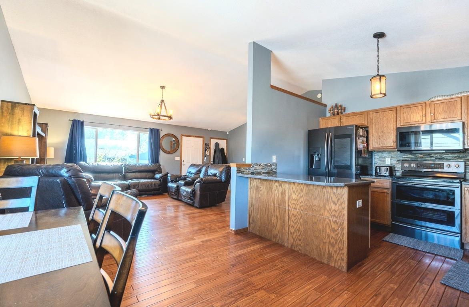
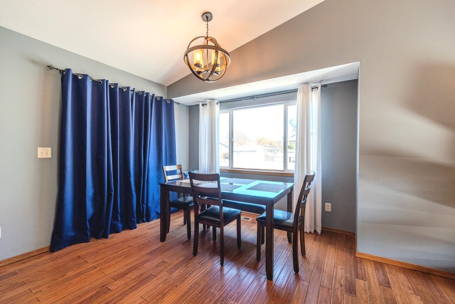
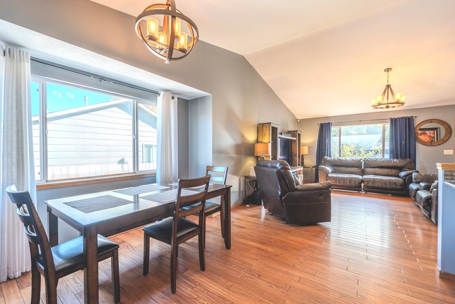
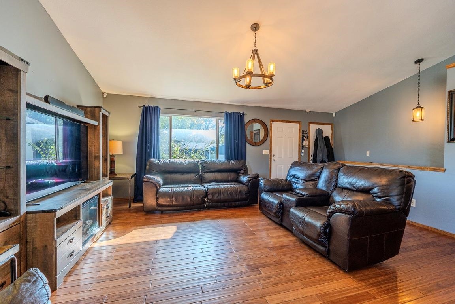
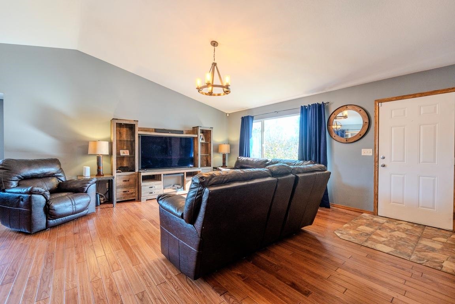

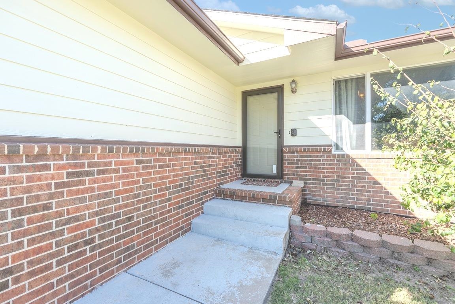
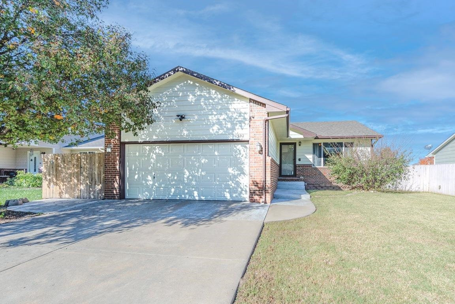
At a Glance
- Builder: Comfort Homes
- Year built: 2007
- Bedrooms: 3
- Bathrooms: 3
- Half Baths: 0
- Garage Size: Attached, Opener, Oversized, 2
- Area, sq ft: 2,281 sq ft
- Floors: Hardwood
- Date added: Added 2 months ago
- Levels: One
Description
- Description: Beautifully Updated Ranch with Vaulted Ceilings and Open Floor Plan Step inside this stunning updated ranch-style home featuring vaulted ceilings and an inviting open floor plan. The spacious living room offers vaulted ceilings, wood flooring that flows seamlessly into the dining area, which is surrounded by windows that fill the space with natural light. The kitchen is a showstopper with sleek quartz countertops, an eating bar, and stainless steel appliances that remain. The master suite features its own private bath, while a second bedroom and full bathroom complete the main level. Off the dining room, you’ll find an additional versatile living space—perfect for a workout room, game room, or recreation area—ready for your personal touch. The main level features beautiful wood flooring throughout. The finished basement offers tile flooring throughout and includes a large family room, a third bedroom with a walk-in closet, a full bathroom, and a bonus room or office—also with a spacious walk-in closet. Outdoor living is a dream with a huge patio, covered pergola with lights, and concrete sidewalks on both sides of the home—ideal for storing a jet ski, fishing boat, or other outdoor toys. A storage shed provides even more space. The attached 2-car garage is finished and includes an opener. Enjoy the newer roof (4 years old), new 50-gallon hot water heater, and freshly painted exterior. Don’t let this GEM slip away—schedule your showing today! Show all description
Community
- School District: Wichita School District (USD 259)
- Elementary School: White
- Middle School: Truesdell
- High School: South
- Community: HIDDEN GLENN
Rooms in Detail
- Rooms: Room type Dimensions Level Master Bedroom 13.5 x 12 Main Living Room 16.9 x 16.6 Main Kitchen 10.3 x 9.2 Main Dining Room 11.3 x 9.72 Main Bedroom 13 x 12.1 Main Sun Room 17.4 x 11.11 Main Family Room 20.1 x 15.9 Basement Bedroom 15.1 x 9 Basement Office 12.08 x 9.10 Basement
- Living Room: 2281
- Master Bedroom: Master Bdrm on Main Level, Master Bedroom Bath, Tub/Shower/Master Bdrm
- Appliances: Dishwasher, Disposal, Refrigerator, Range
- Laundry: In Basement, Separate Room
Listing Record
- MLS ID: SCK664485
- Status: Active
Financial
- Tax Year: 2024
Additional Details
- Basement: Finished
- Roof: Composition
- Heating: Forced Air, Natural Gas
- Cooling: Central Air, Electric
- Exterior Amenities: Guttering - ALL, Frame w/Less than 50% Mas
- Interior Amenities: Ceiling Fan(s), Walk-In Closet(s), Vaulted Ceiling(s), Window Coverings-All
- Approximate Age: 11 - 20 Years
Agent Contact
- List Office Name: Berkshire Hathaway PenFed Realty
- Listing Agent: Michelle, Leeper
- Agent Phone: (316) 209-6232
Location
- CountyOrParish: Sedgwick
- Directions: From 45th and Hydraulic, go West on 45th to home.