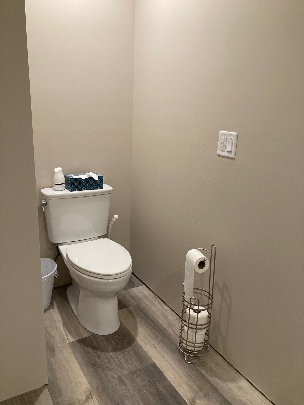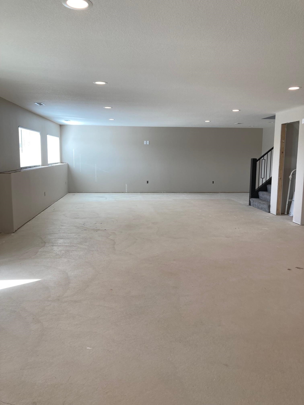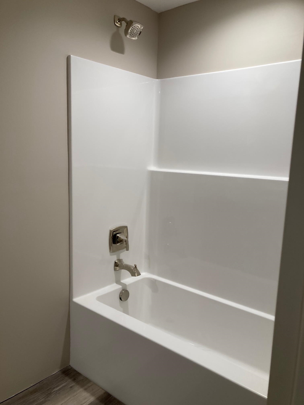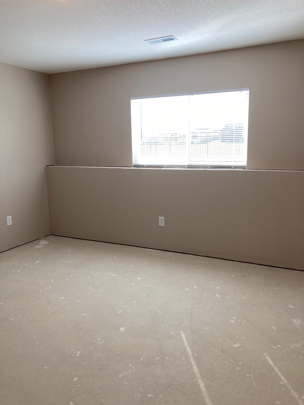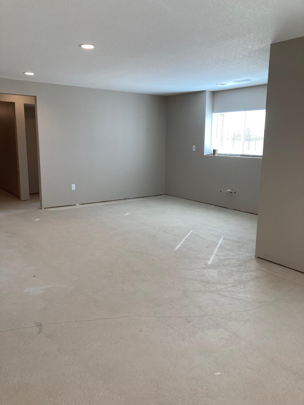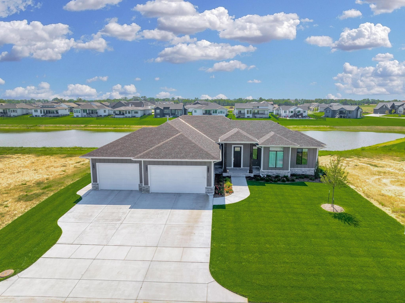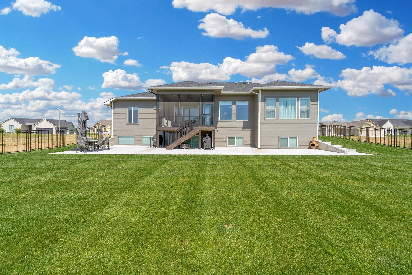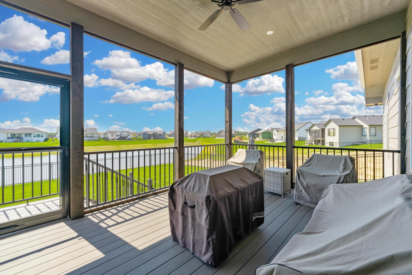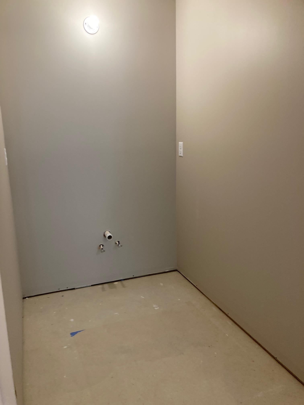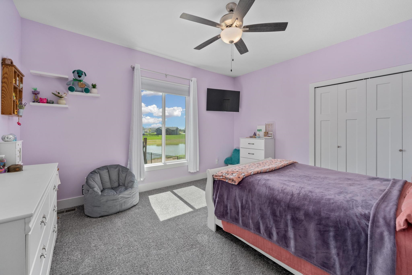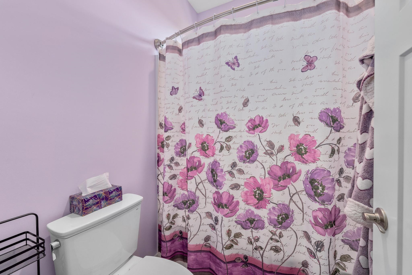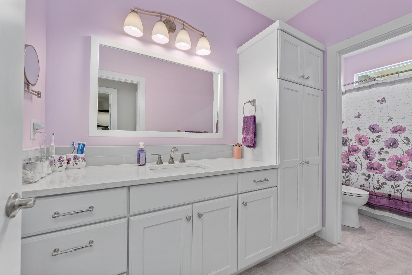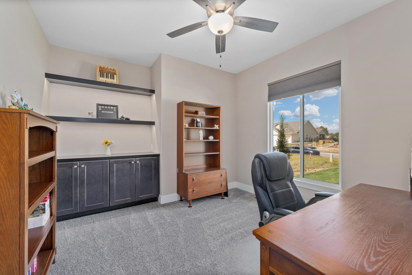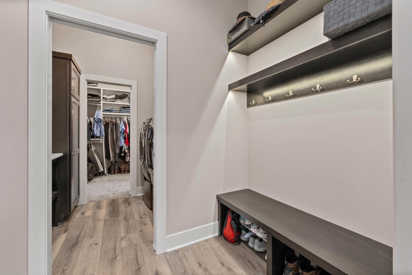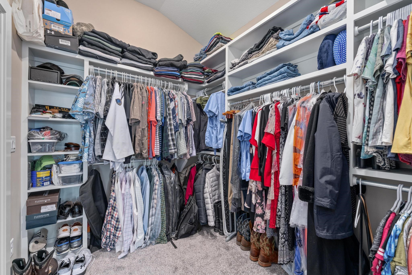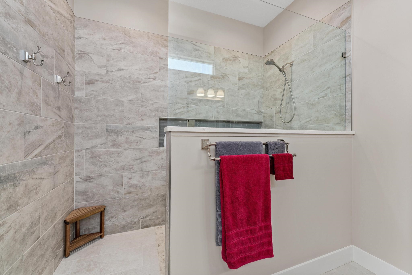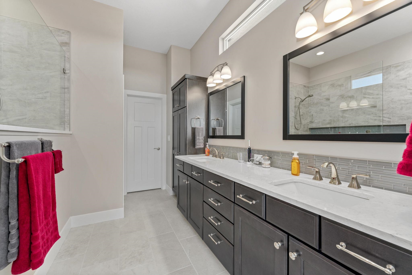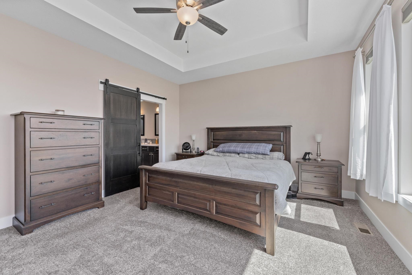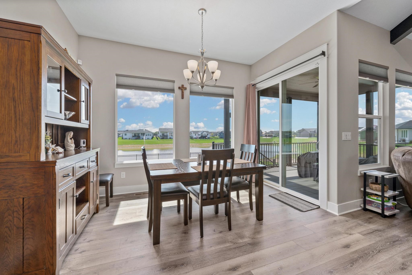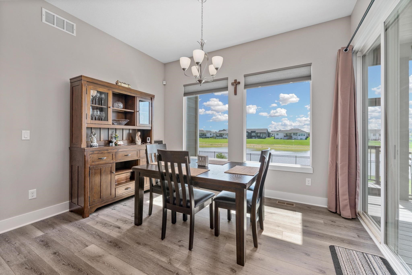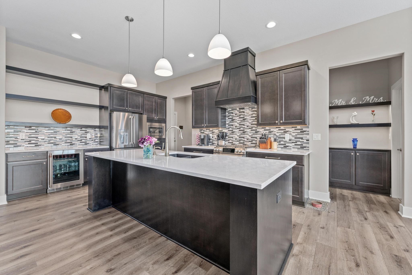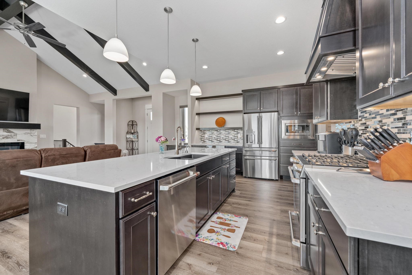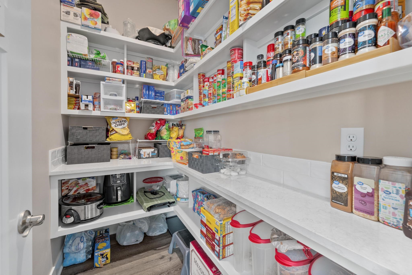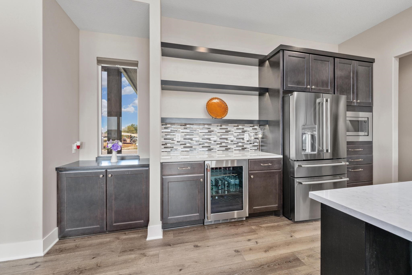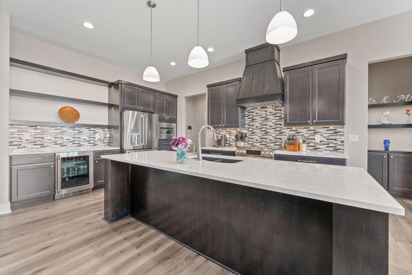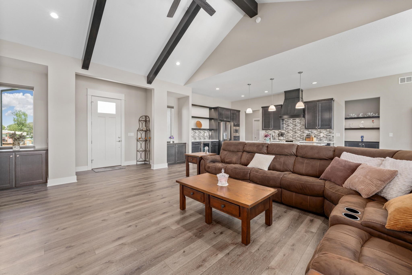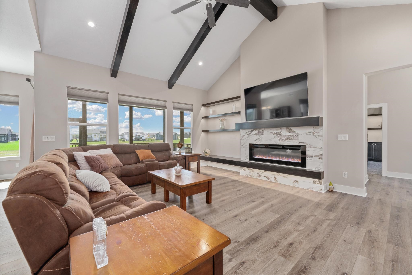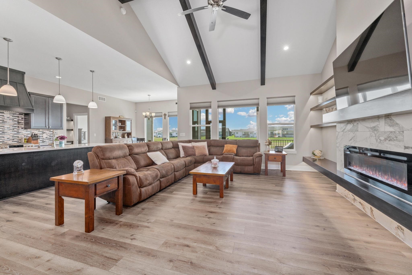Residential9657 W Cedar Ln
At a Glance
- Builder:
- Year built: 2024
- Bedrooms: 3
- Bathrooms: 2
- Half Baths: 0
- Garage Size: Attached, 3
- Area, sq ft: 1,937 sq ft
- Date added: Added 2 months ago
- Levels: One
Description
- Description: BEST BUY IN WICHITA! PRICED THOUSANDS UNDER WHAT SELLER PAID FOR HOME LESS THAN A YEAR AGO!! DON'T MISS THIS WONDERFUL OPPORTUNITY TO OWN A BETTER THAN NEW HOME. 2025 TAXES are updated see documents.. Owner has RECENTLY had Rec room, bar area, bedroom and bath in basement finished to sheetrock, mud tape and paint stage. All that's left to do is doors, trim and floor coverings!!! **OWNER IS OFFERING A CHRISTMAS BONUS OF $5000 TOWARDS FLOOR COVERING, IF BUYERS WRITES AN ACCEPTABLE CONTACT IN DECEMBER! ** Come step into this inviting home with large living area, complete with lighted floating shelves and Multi featured large rectangular electric fireplace. The Chef in the family will enjoy the gas range with high velocity fan in the custom range hood. Entertain with your Wine fridge and beverage center, located in the large kitchen. Huge Quartz island, upgraded dishwasher and Fridge are included. Floating shelves and large cabinet greet you on the entrance to Master bedroom complete with barn sliding door to bath. Take a Spa break in your Master bath ensuite, featuring large walk-in shower, double sinks lighted shampoo shelf. Enjoy your spacious walk in closet with door from closet to utility room for easy access to laundry. Enjoy the great outdoors on your screened back porch and enjoy the lovely lake view with a beverage of your choice. Fantastic upgrades to 9657 W Cedar Lane are 97% efficiency furnace with 18 seer air conditioner, extra a/c disconnect switch for future garage mini split system, screened in deck with a nice walk out basement with a pit, storm shelter in basement, class 4 roof shingles, fenced in yard with 3 rail flat top wrought iron, house is generator ready, smart switch for exterior sconces at front door and garage sconces, smart switch for shelving lights around fireplace, dimmer switches for dining room, living room and stairwell to basement, another 4 lights added to garage with a dedicated circuit for a freezer, Oversized 3 car insulated and sheet rocked garage with insulated garage doors, upgraded padding under the carpet. . Gen taxes are for 2025. Show all description
Community
- School District: Maize School District (USD 266)
- Elementary School: Maize USD266
- Middle School: Maize
- High School: Maize
- Community: Woodard (Henwick)
Rooms in Detail
- Rooms: Room type Dimensions Level Master Bedroom 16x14 Main Living Room 16x20 Main Kitchen 15x13 Main Bedroom 14.8x13 Main Bedroom 10.6x12 Main
- Living Room: 1937
- Master Bedroom: Master Bdrm on Main Level, Split Bedroom Plan, Master Bedroom Bath, Shower/Master Bedroom, Two Sinks, Granite Counters
- Appliances: Dishwasher, Disposal, Microwave, Refrigerator, Range, Humidifier
- Laundry: Main Floor, Separate Room
Listing Record
- MLS ID: SCK664603
- Status: Active
Financial
- Tax Year: 2025
Additional Details
- Basement: Unfinished
- Roof: Composition
- Heating: Forced Air
- Cooling: Central Air
- Exterior Amenities: Guttering - ALL, Irrigation Well, Sprinkler System, Storm Shelter, Frame w/Less than 50% Mas
- Interior Amenities: Ceiling Fan(s), Walk-In Closet(s), Window Coverings-All
- Approximate Age: 5 or Less
Agent Contact
- List Office Name: Golden, Inc.
- Listing Agent: Dot, Augustin
- Agent Phone: (316) 641-1982
Location
- CountyOrParish: Sedgwick
- Directions: From Maize & 47th st turn east to Henwick addition turn south then take first street to the left
