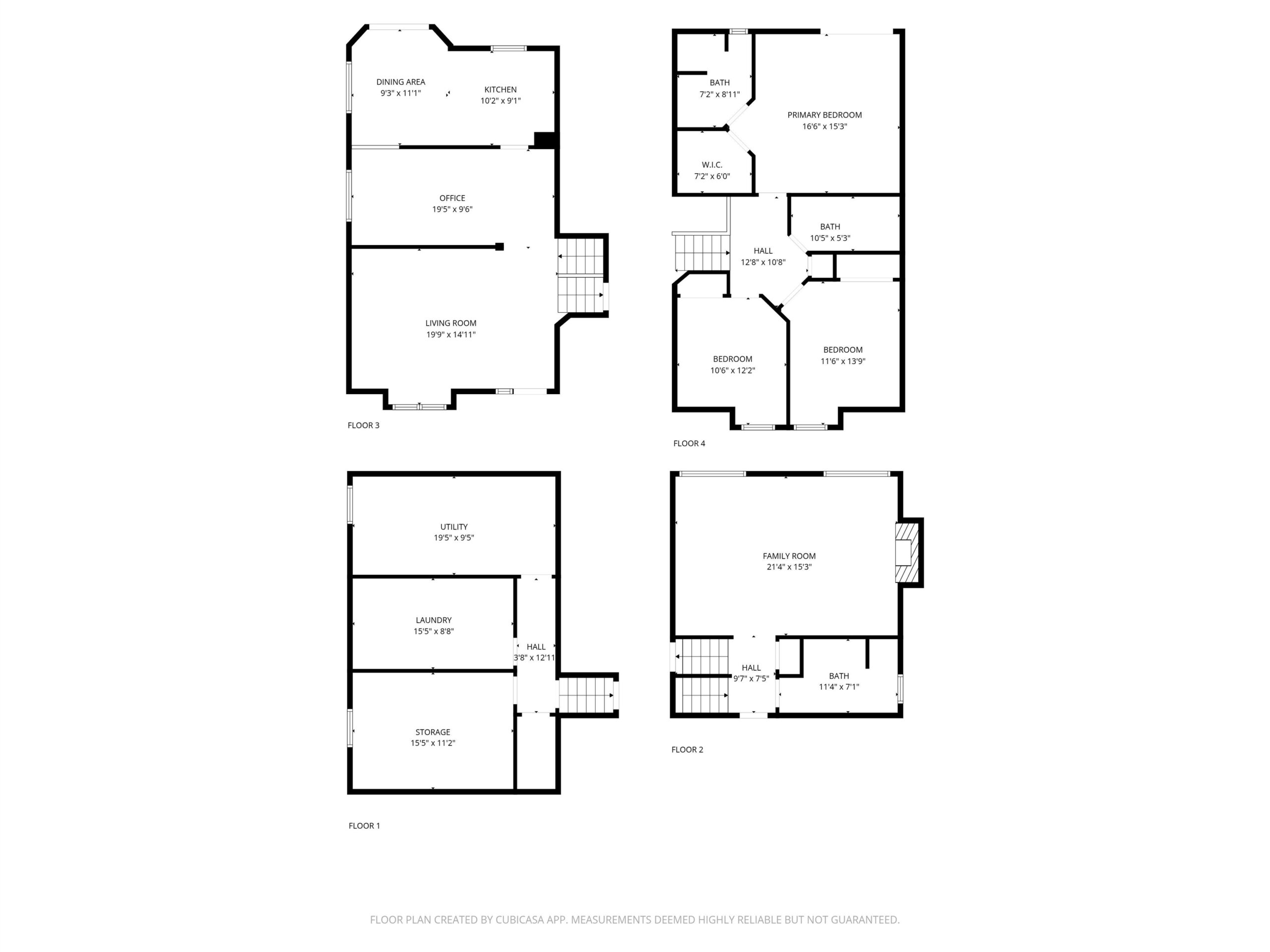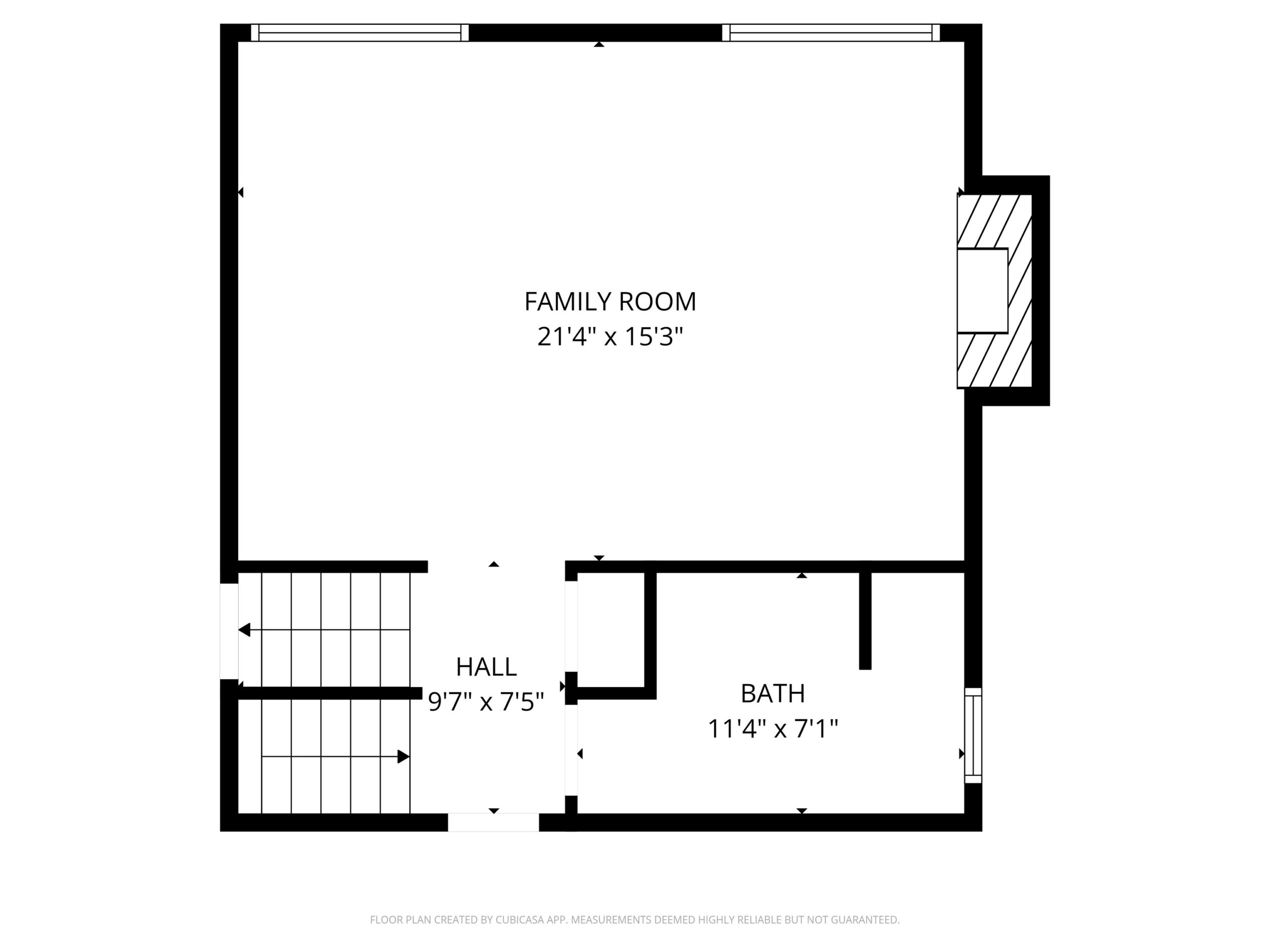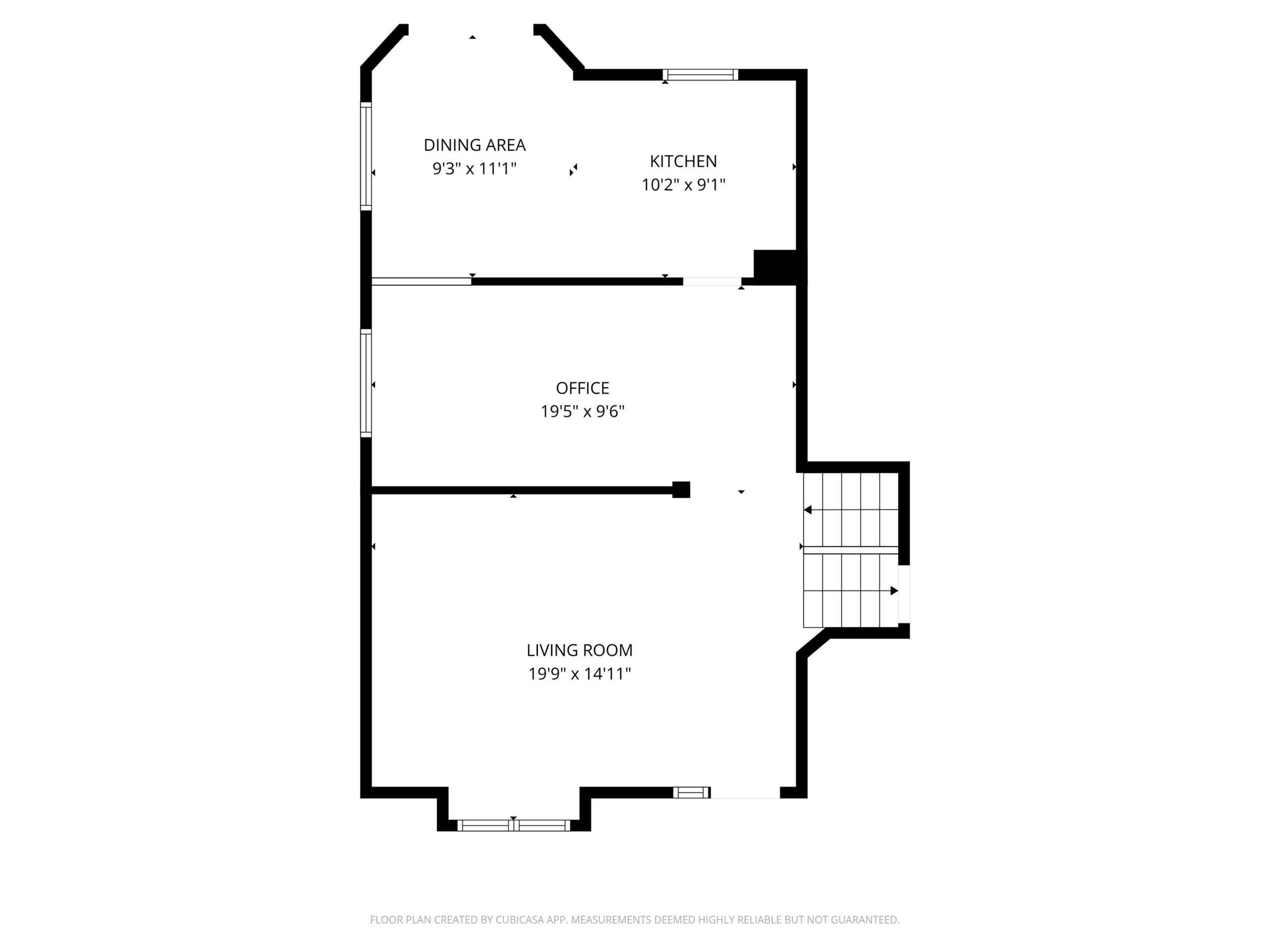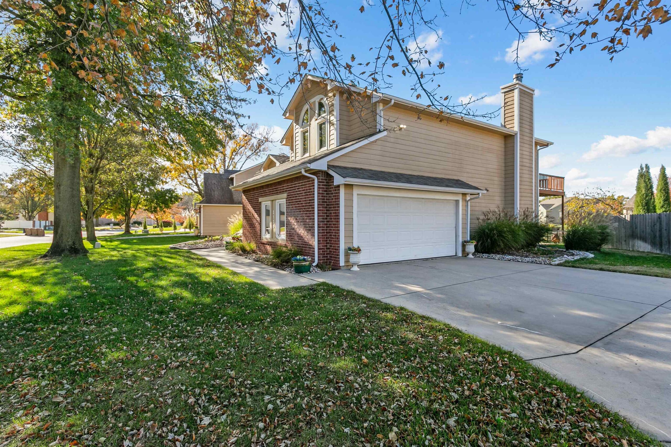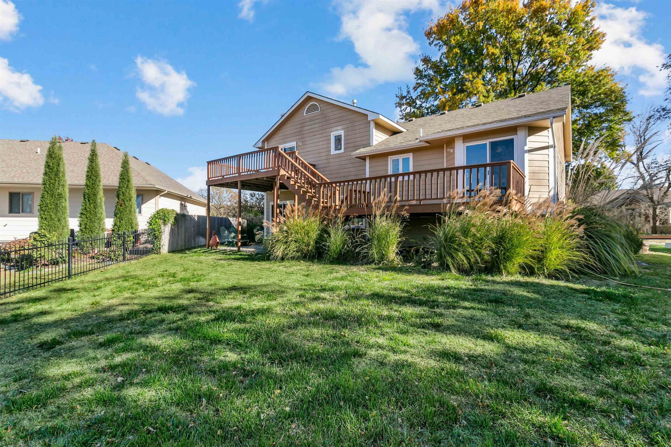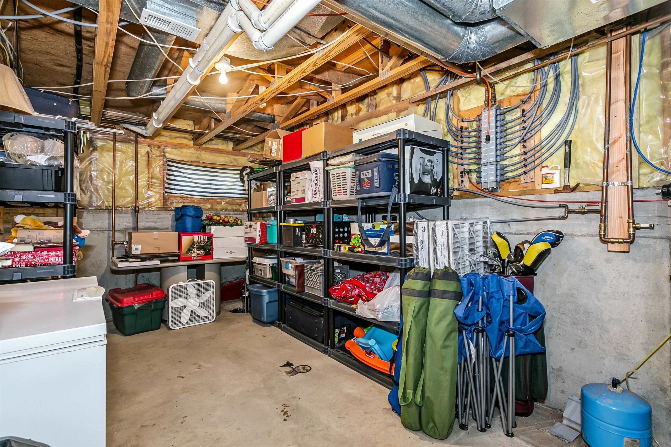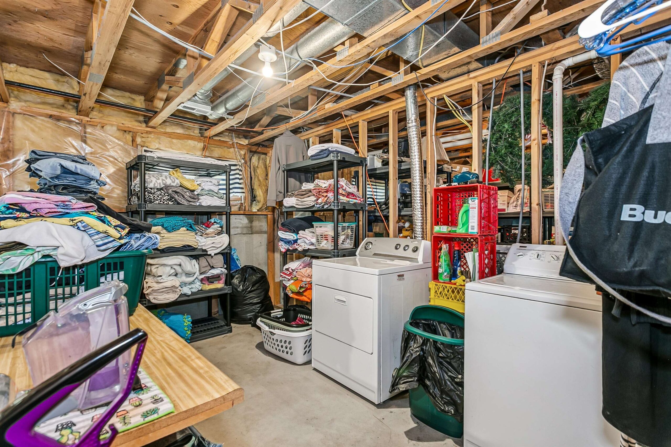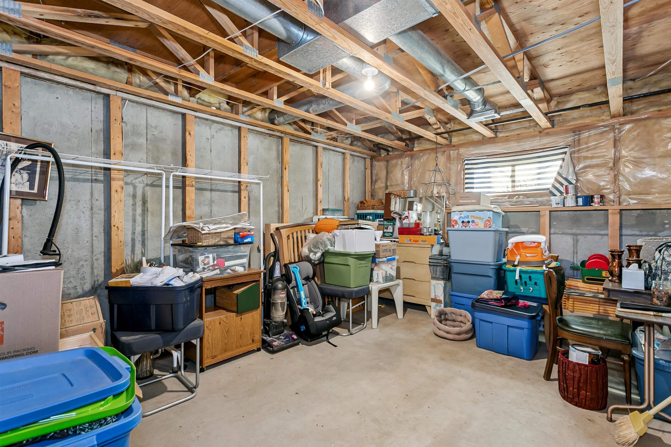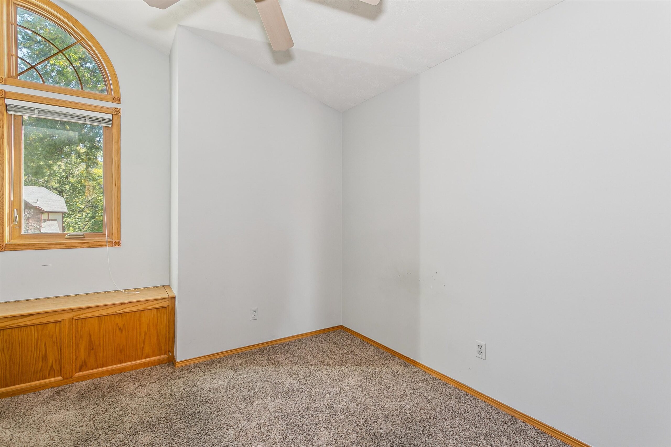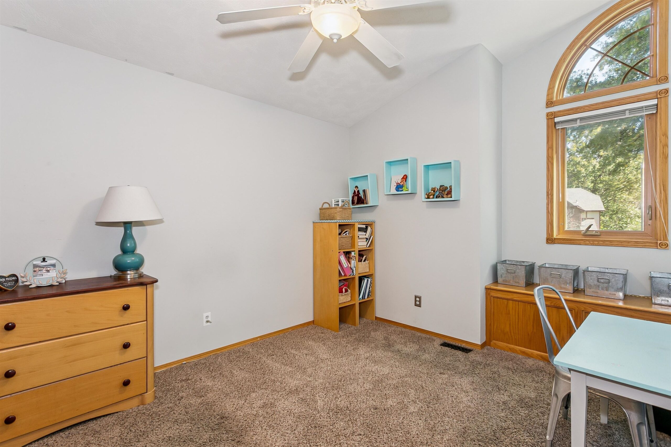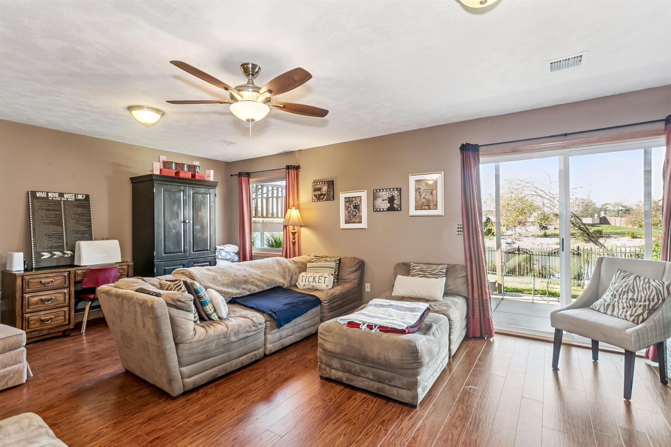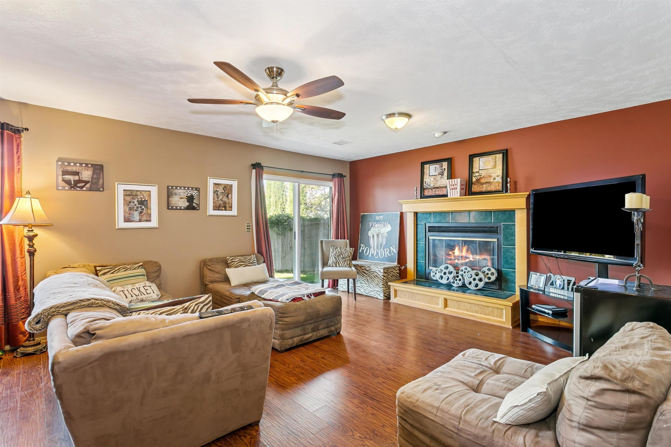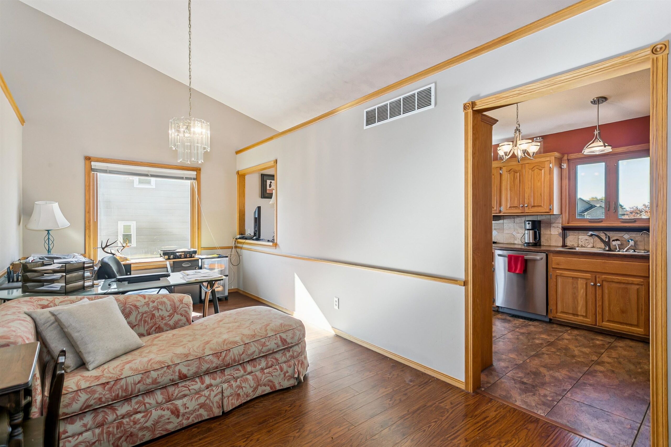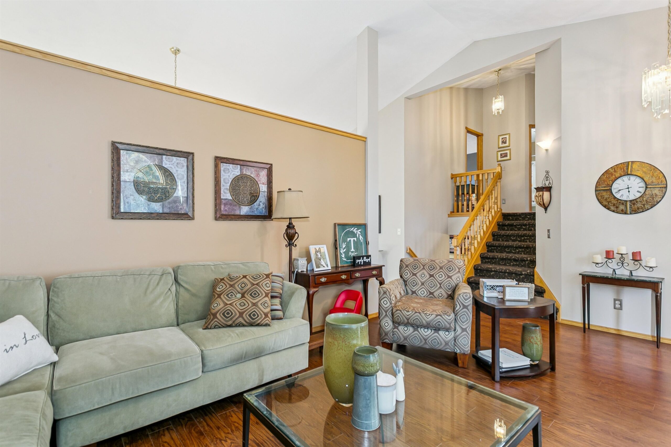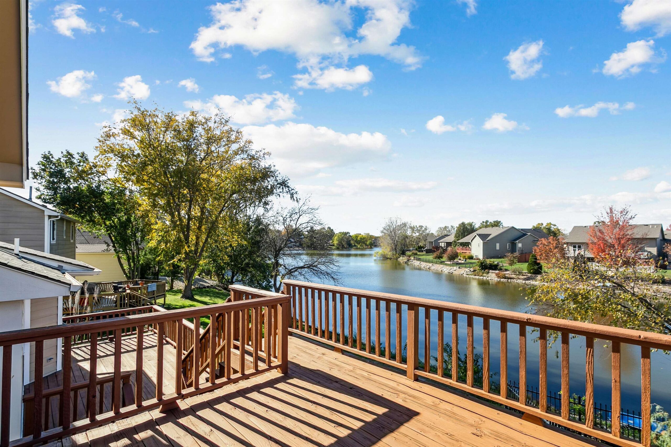At a Glance
- Year built: 1993
- Bedrooms: 3
- Bathrooms: 3
- Half Baths: 0
- Garage Size: Attached, 2
- Area, sq ft: 3,189 sq ft
- Date added: Added 2 weeks ago
- Levels: Quad-Level
Description
- Description: 2126 East Country View Drive, is a custom-built, one-owner home offering exceptional value! It's priced well below county appraisal. It's been lovingly maintained for more than 30 years and this property combines timeless craftsmanship with modern potential in one of Derby’s most desirable neighborhoods. Enjoy stunning water views, incredible sunsets, and a peaceful community that feels like home the moment you arrive. Inside, you’ll find two spacious living rooms, a bright eat-in kitchen, and a versatile formal dining room or office that's perfect for entertaining or working from home. The entire main floor, and each of the upstairs bedrooms were designed with incredible vaulted ceilings and ample square footage. The large primary suite features a private deck overlooking the water, and a spacious en suite bath and walk in closet. With three bedrooms, three bathrooms, and an oversized garage, there’s room for everyone, and room to grow. The framed lower level already includes two future bedrooms with egress windows and endless possibilities for additional living or storage space. Step outside to the multi-tiered deck and take in the view! It’s the perfect spot to enjoy quiet mornings or breathtaking evening sunsets. This is more than a home; it’s a chance to write the next chapter in a story of care, comfort, and community. Show all description
Community
- School District: Derby School District (USD 260)
- Elementary School: Park Hill
- Middle School: Derby
- High School: Derby
- Community: COUNTRY VIEW
Rooms in Detail
- Rooms: Room type Dimensions Level Master Bedroom 16.5 x 15.5 Upper Living Room 20x15 Main Kitchen 10x9 Main Family Room 21x15 Lower
- Living Room: 3189
- Laundry: In Basement
Listing Record
- MLS ID: SCK664578
- Status: Pending
Financial
- Tax Year: 2024
Additional Details
- Basement: Partially Finished
- Exterior Material: Frame
- Roof: Composition
- Heating: Forced Air
- Cooling: Central Air
- Approximate Age: 21 - 35 Years
Agent Contact
- List Office Name: PB Realty
- Listing Agent: Matthew, Pommier
Location
- CountyOrParish: Sedgwick
- Directions: Turn East on Country View From Rock. Home is on the North side of the street as the street begins to curve North.
