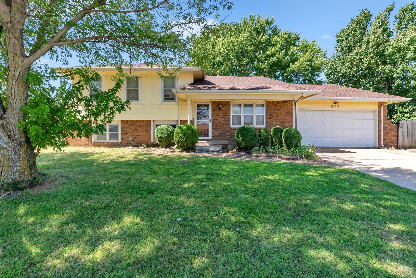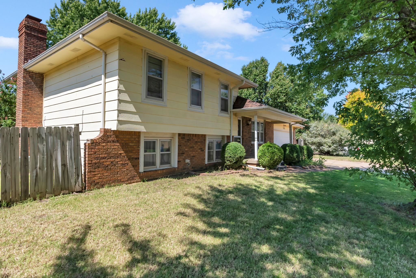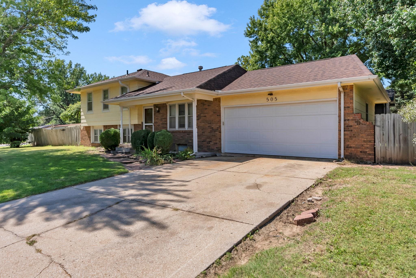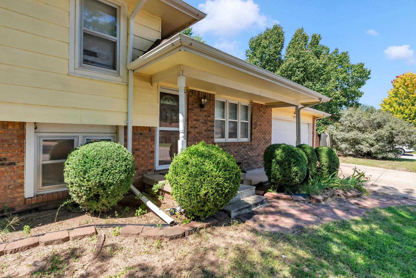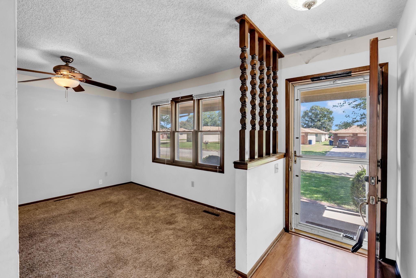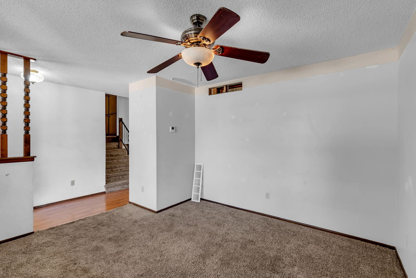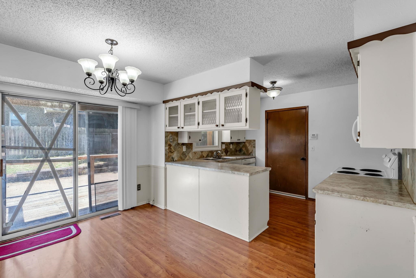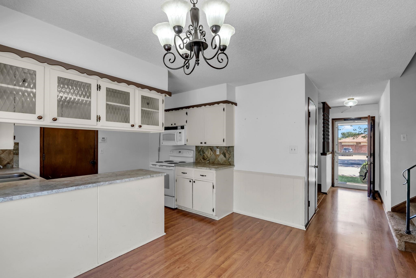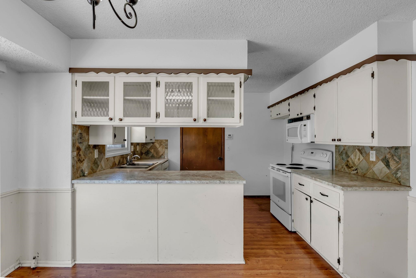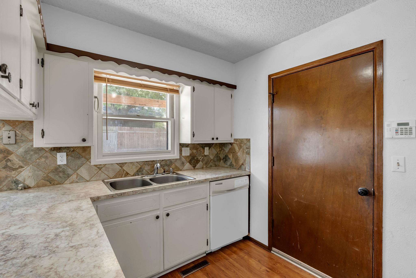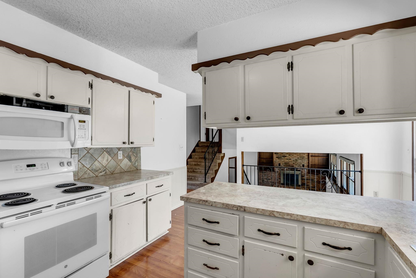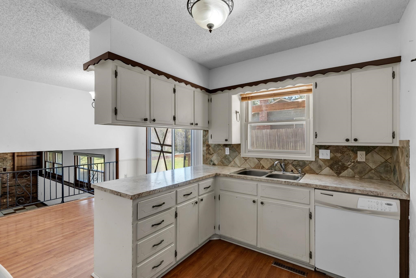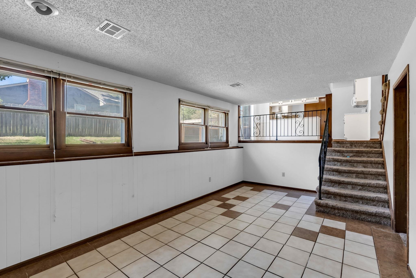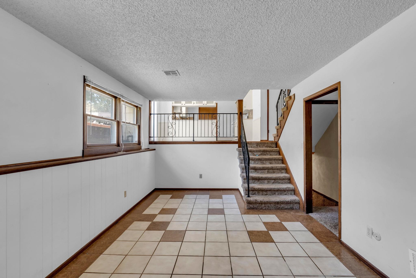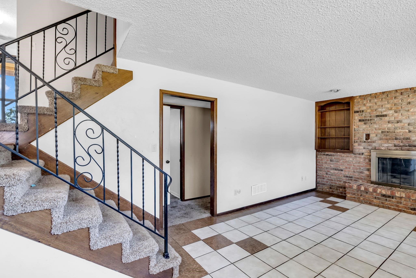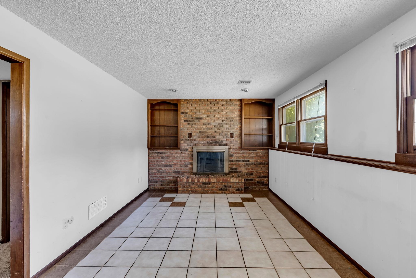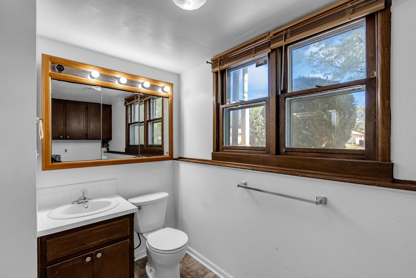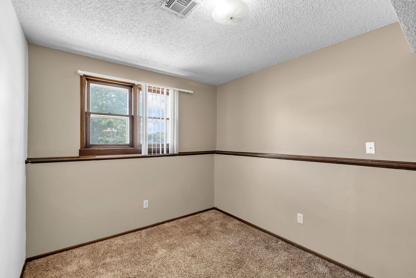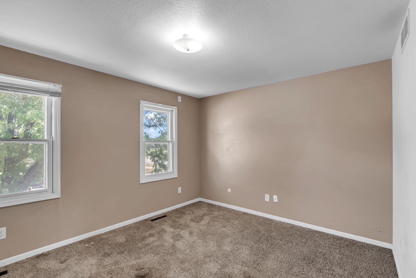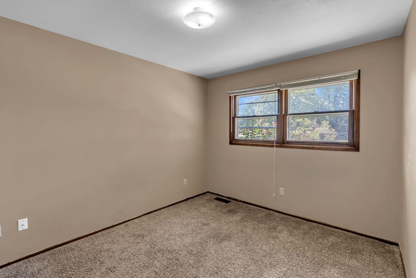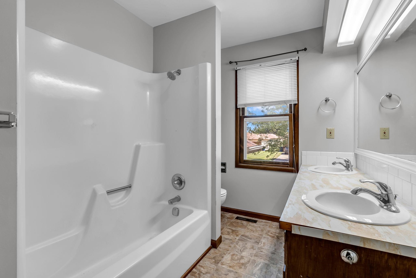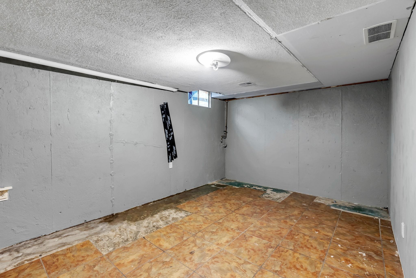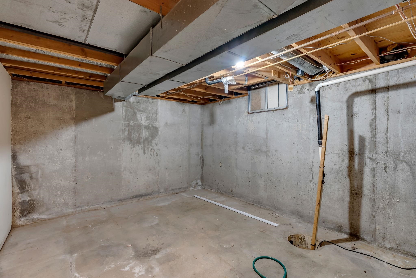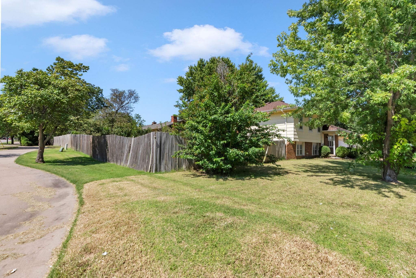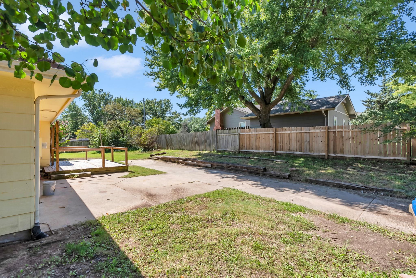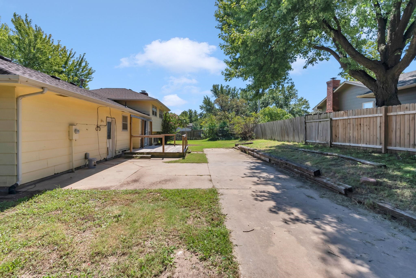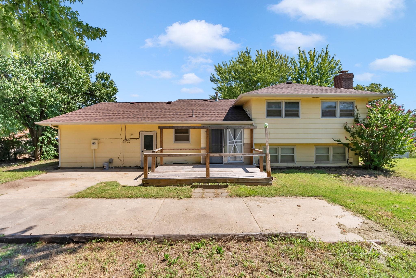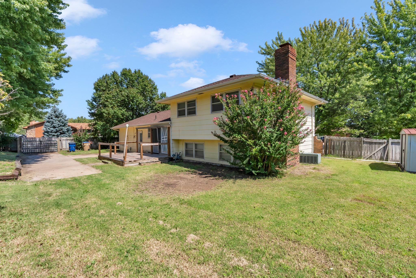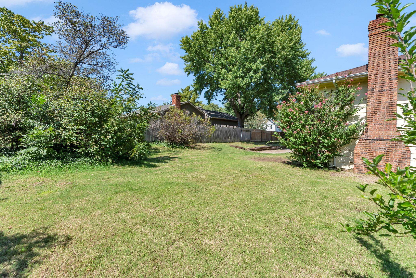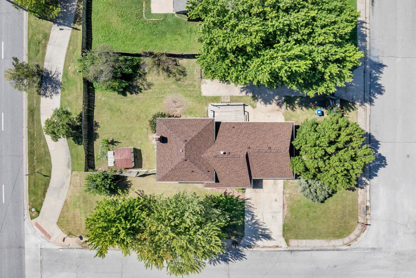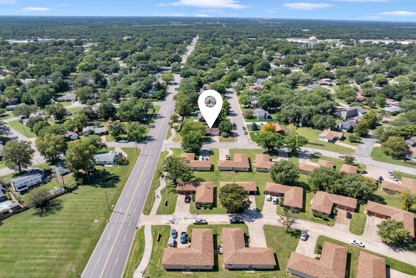At a Glance
- Year built: 1975
- Bedrooms: 4
- Bathrooms: 2
- Half Baths: 0
- Garage Size: Attached, 2
- Area, sq ft: 1,742 sq ft
- Floors: Smoke Detector(s)
- Date added: Added 2 weeks ago
- Levels: Quad-Level
Description
- Description: Online only auction, bidding closing October 16th at 3:00 PM. Auction Opportunity in Derby! This spacious quad-level home at 505 E Derby Hills Dr is ready for its new owners. Featuring 4 bedrooms and 2 bathrooms, this property offers multiple living areas and a functional layout with plenty of room to spread out. The home is a blank canvas, perfect for those with a vision to customize and create their dream space. The large lot provides ample outdoor space for entertaining, gardening, or simply relaxing. Conveniently located near schools, parks, and shopping in Derby, this property is an incredible chance to invest in a fantastic neighborhood. Don’t miss this opportunity to buy at auction—bring your vision and make this home your own! 10% buyer premium will be added to the final bid and make up the final contract price. Property is selling in its “as-is” present condition and is accepted by the buyer without any expressed or implied warranties. It is the buyer’s responsibility to have any and all inspections completed prior to bidding. The buyer and seller shall split equally in the cost of the title insurance and the closing fee. ALL taxes will be prorated to the day of closing. Bidding is not contingent upon financing. Closing to take place on or before 30 days from the auction closing date. The Seller reserves the right to accept any offer made prior to the auction's close, regardless of the current highest bid, only if the reserve price has not been met. In the event of an acceptable pre-auction offer, the auction will be immediately terminated and the highest bidder notified. Non-refundable earnest money deposit due at the conclusion of the auction in the amount of $5,000. Show all description
Community
- School District: Derby School District (USD 260)
- Elementary School: Derby Hills
- Middle School: Derby
- High School: Derby
- Community: DERBY HILL
Rooms in Detail
- Rooms: Room type Dimensions Level Master Bedroom 12'11 X 10'11 Upper Living Room 12'9 X 12 Main Kitchen 12'9 X 8'1 Main Bedroom 9'7 X 12'4 Upper Bedroom 10'4 X 9'9 Upper Bedroom 11'8 X 9'1 Lower Dining Room 12'9 X 8'8 Main Family Room 19'7 X 11'2 Lower Bonus Room 16'6 X 10'11 Basement
- Living Room: 1742
- Master Bedroom: Master Bdrm on Sep. Floor
- Appliances: Disposal, Range, Smoke Detector
- Laundry: Lower Level
Listing Record
- MLS ID: SCK661871
- Status: Pending
Financial
- Tax Year: 2024
Additional Details
- Basement: Finished
- Roof: Composition
- Heating: Forced Air, Natural Gas
- Cooling: Central Air, Electric
- Exterior Amenities: Guttering - ALL, Frame w/Less than 50% Mas
- Interior Amenities: Smoke Detector(s)
- Approximate Age: 36 - 50 Years
Agent Contact
- List Office Name: Keller Williams Hometown Partners
- Listing Agent: Daniel, Gutierrez
Location
- CountyOrParish: Sedgwick
- Directions: At K-15 & Meadowlark, E on Meadowlark, N on Community Dr, first home on W corner
