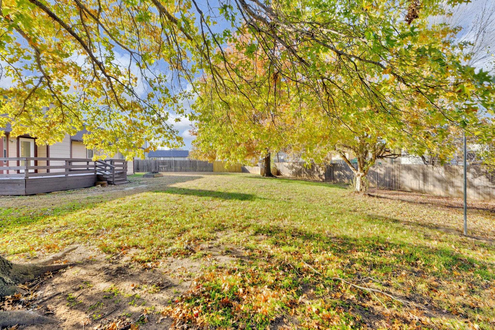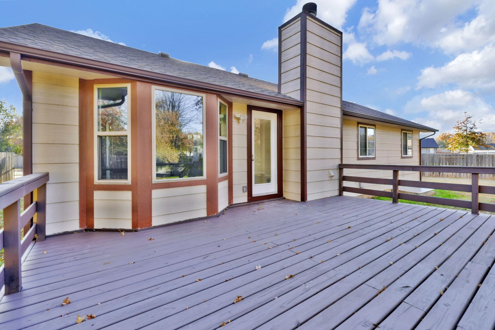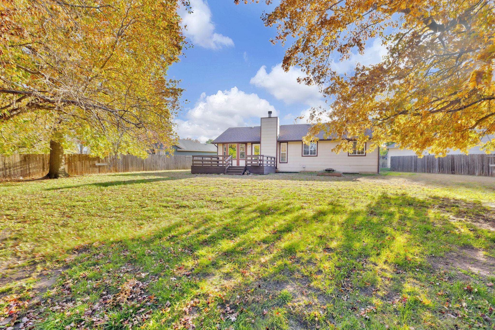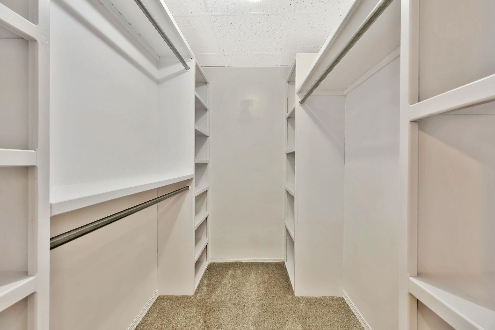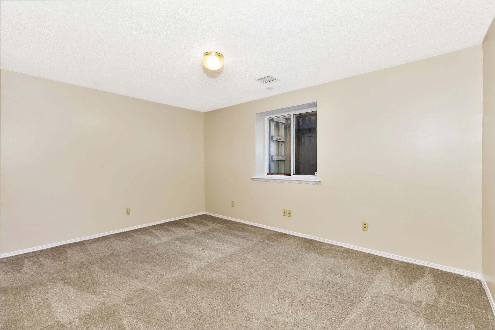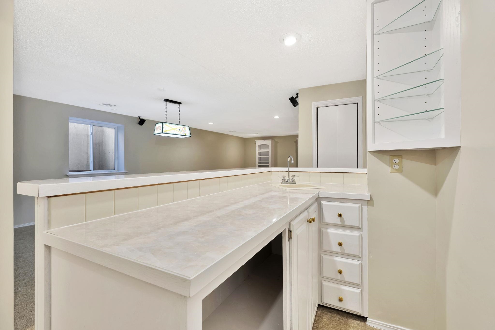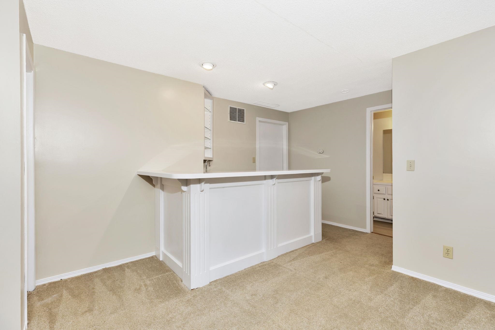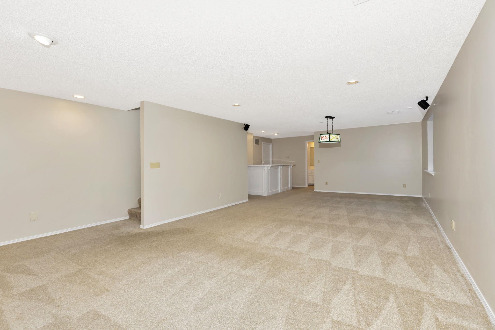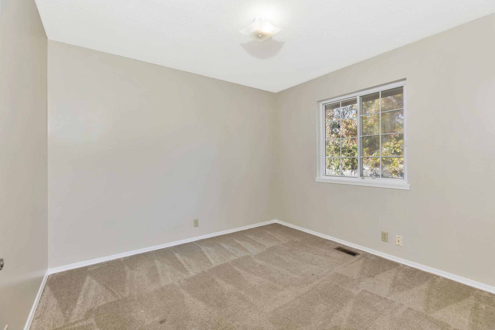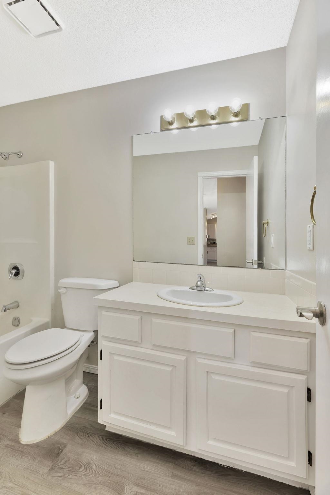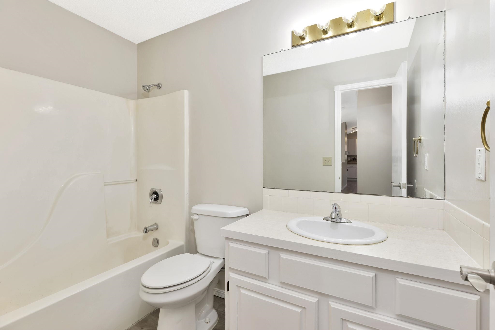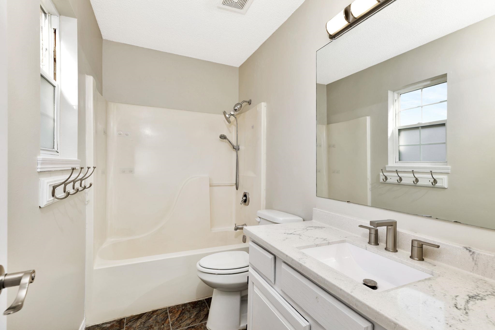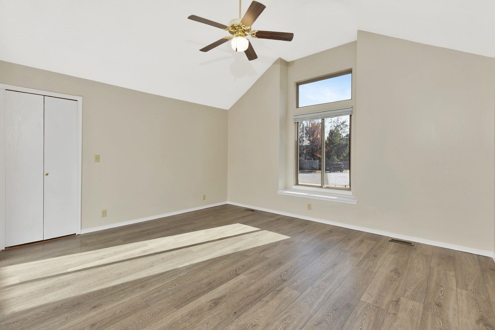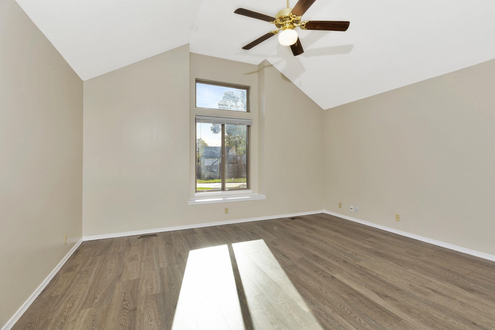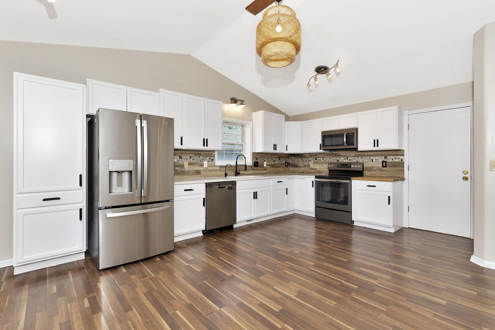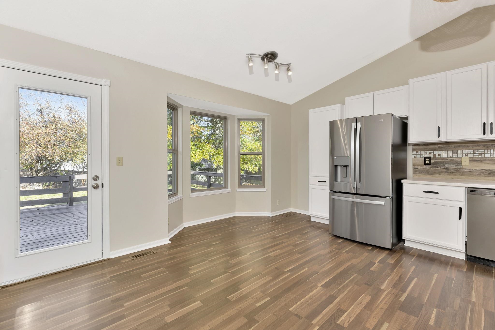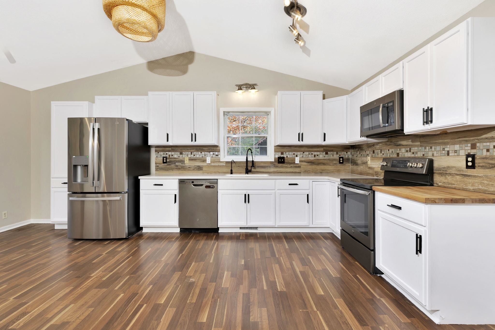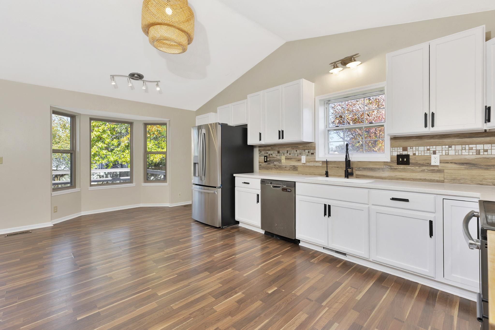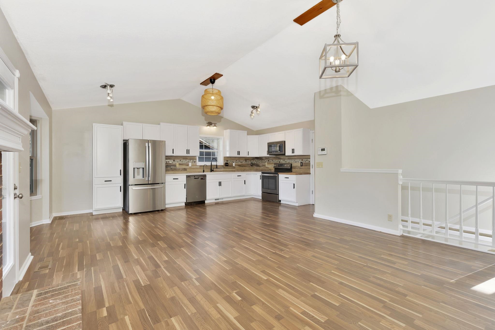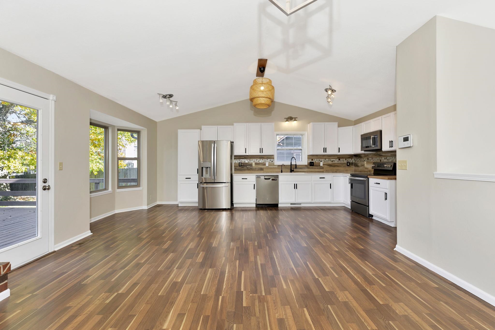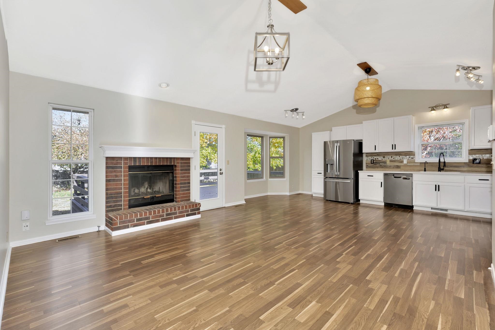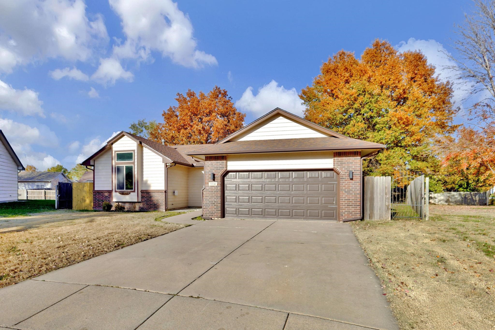Residential1114 N Manchester Ct
At a Glance
- Year built: 1993
- Bedrooms: 4
- Bathrooms: 3
- Half Baths: 0
- Garage Size: Attached, 2
- Area, sq ft: 2,102 sq ft
- Floors: Laminate
- Date added: Added 2 months ago
- Levels: One
Description
- Description: Check out this wonderful 4 bedroom, 3 bathroom home located on the westside of town that sits on a large cul-de-sac lot. This lovely home is spacious and has a freshly painted interior, and wood laminate flooring throughout the main floor. As you open the door you walk into a great open floor plan where you can warm up in front of the fireplace on the cold winter nights. Enjoy cooking in the large open updated kitchen that features a pantry, stone counter tops, tile back splash, and stainless-steel appliances that will remain with the home. The backyard is perfect for entertaining family and friends with a large deck and fully fenced yard. The primary bedroom provides a walk-in closet and en-suite. The main floor also offers 2 more bedrooms and a 2nd bathroom. The basement has a large family/rec room with a wet bar and features an additional bedroom, full bath and large storage room. Call for your showing today and make this your home for the holidays. Show all description
Community
- School District: Wichita School District (USD 259)
- Elementary School: McCollom
- Middle School: Wilbur
- High School: Northwest
- Community: ARLINGTON PLACE
Rooms in Detail
- Rooms: Room type Dimensions Level Master Bedroom 16 x 14 Main Living Room 16 x 16 Main Kitchen 18 x 10 Main Bedroom 11 x 10 Main Bedroom 10 x 10 Main Family Room 30 x 16 Basement Bedroom 18 x 13 Basement
- Living Room: 2102
- Master Bedroom: Master Bdrm on Main Level, Tub/Shower/Master Bdrm, Quartz Counters
- Appliances: Dishwasher, Microwave, Refrigerator, Range
- Laundry: Separate Room, 220 equipment
Listing Record
- MLS ID: SCK664533
- Status: Pending
Financial
- Tax Year: 2024
Additional Details
- Basement: Finished
- Roof: Composition
- Heating: Forced Air, Natural Gas
- Cooling: Central Air, Electric
- Exterior Amenities: Guttering - ALL, Frame w/Less than 50% Mas
- Interior Amenities: Ceiling Fan(s), Walk-In Closet(s), Vaulted Ceiling(s), Wet Bar
- Approximate Age: 21 - 35 Years
Agent Contact
- List Office Name: RE/MAX Premier
- Listing Agent: Dawn, Wade
- Agent Phone: (316) 806-1060
Location
- CountyOrParish: Sedgwick
- Directions: From 13th and Maize Rd., go west to Manchester and south to 6th street on the left then east to home.

