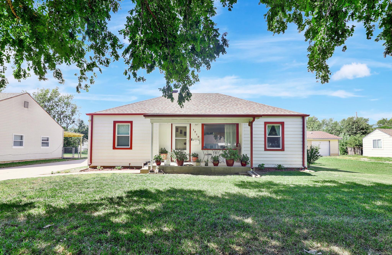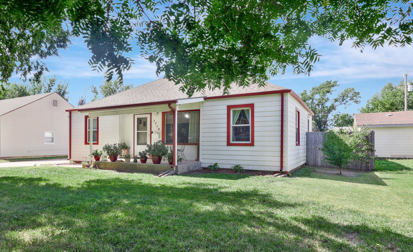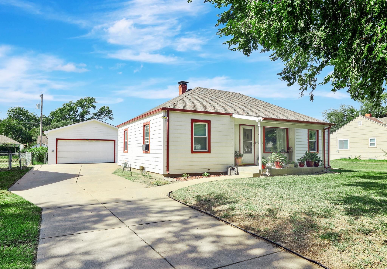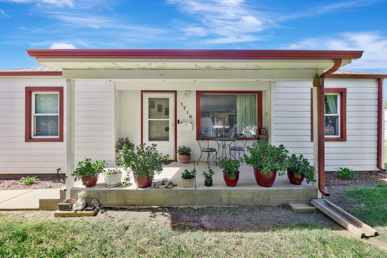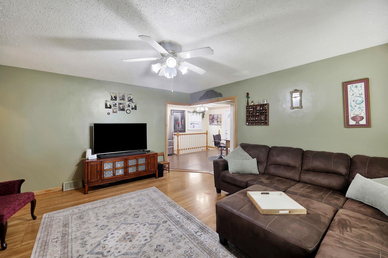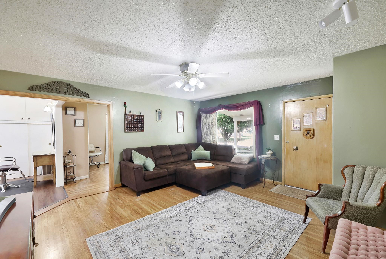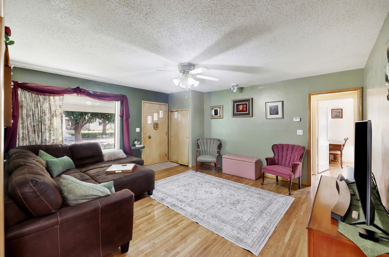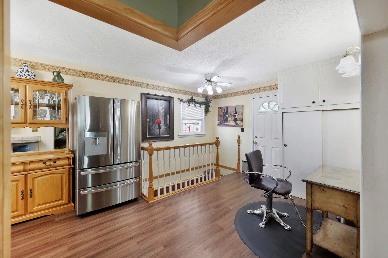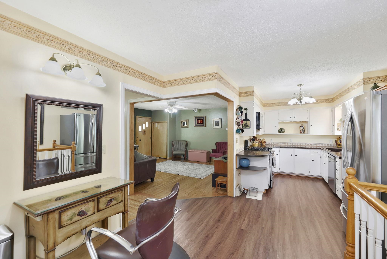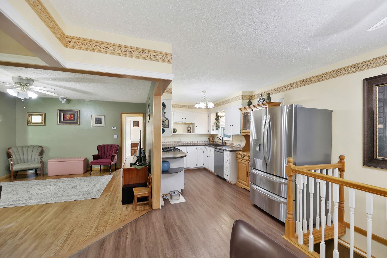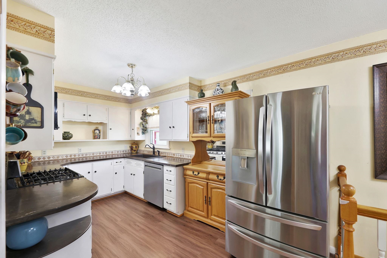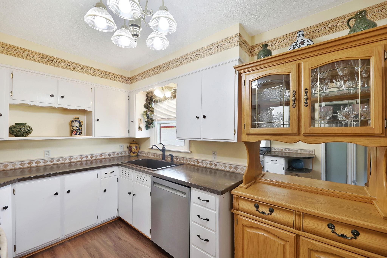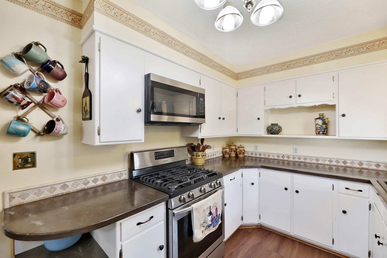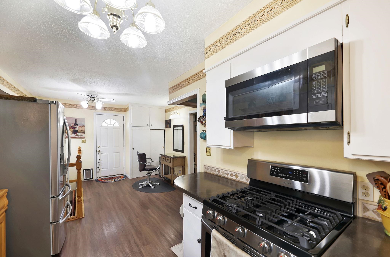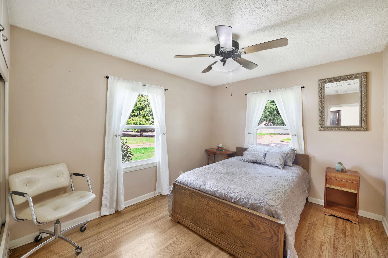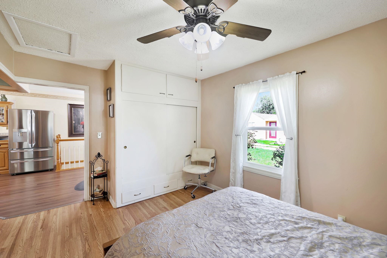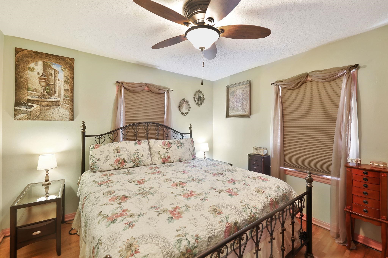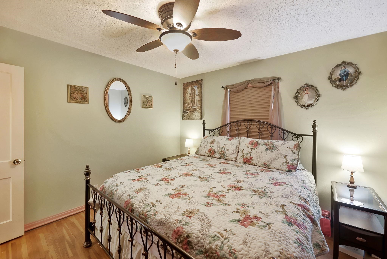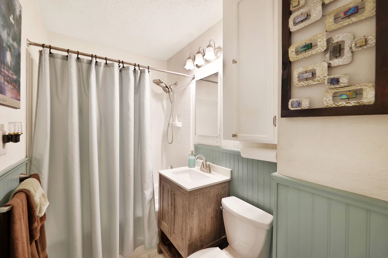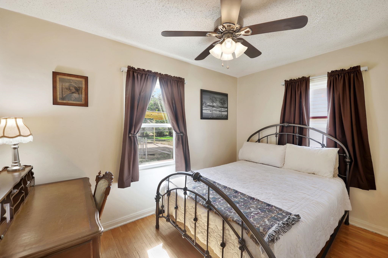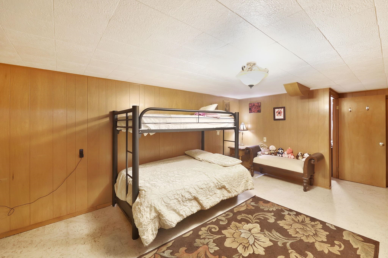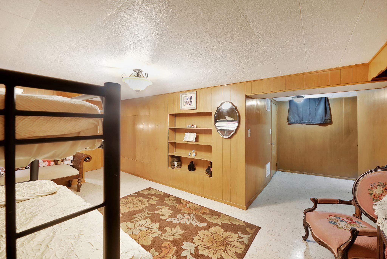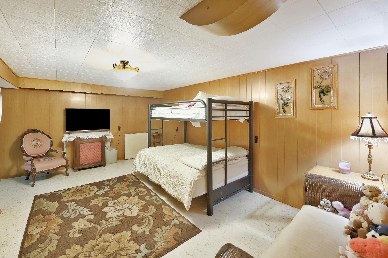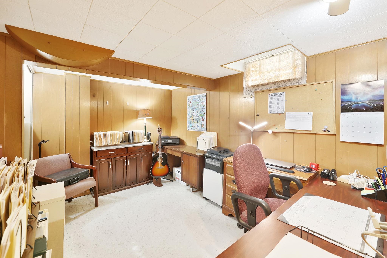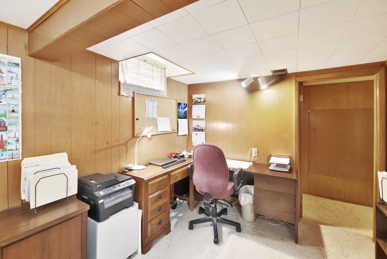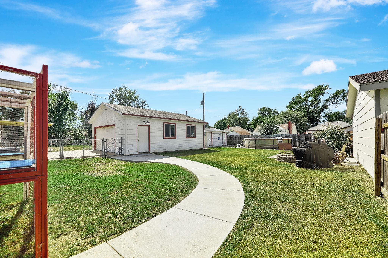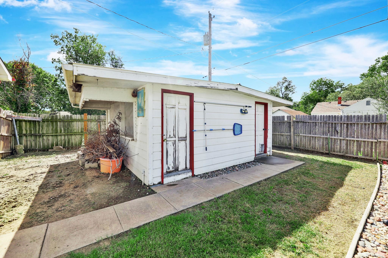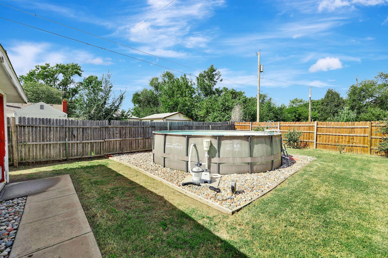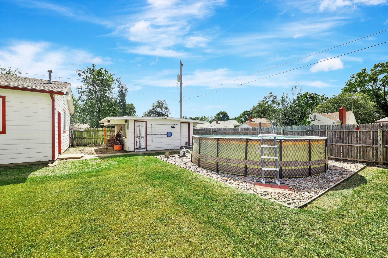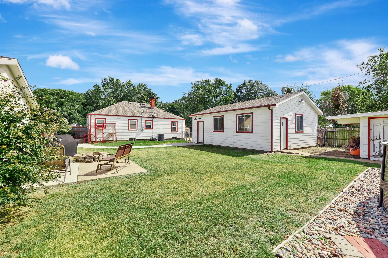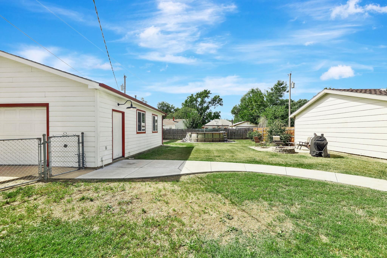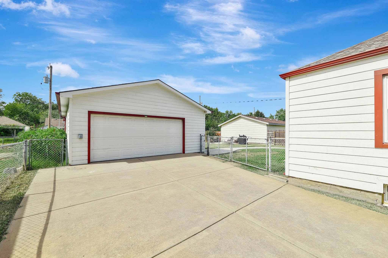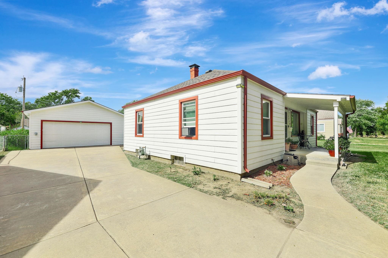At a Glance
- Year built: 1942
- Bedrooms: 3
- Bathrooms: 1
- Half Baths: 0
- Garage Size: Detached, Opener, 2
- Area, sq ft: 1,491 sq ft
- Floors: Hardwood
- Date added: Added 2 days ago
- Levels: One
Description
- Description: Welcome to 1719 S Grove, a delightful ranch home with 3 bedrooms, original hardwood flooring, the living area, hallway, and one bedroom were refinished in the last few years! Enjoy the updated kitchen with Corian counters, a composite deep sink, luxury vinyl flooring for easy cleaning everyday living, a recently replaced garbage disposal, all stainless appliances, including a gas stove, microwave, dishwasher, and refrigerator. The seller replaced all with windows approximately 6 years ago, roof is 8 years of age, the exterior is all hardy board siding, water heater is 2 yrs old, and the AC is 4 years old. Enjoy the gorgeous hall bath remodel with newer flooring, composite shower/tub, new vanity, and faucet fixtures, updated and ready to enjoy by the new owner. Take a look at the detached oversized 2 car garage, it is 23 feet 5 inches wide and 27 feet deep. All the attached shelving and storage cabinets remain with the sale of the property! There is a dedicated 30-amp outlet on the exterior for a camper if the new buyer would want it. The fully finished basement has a newer ceiling installed, nice family room area, bonus office, a walk-in cedar lined storage closet, and a roomy mechanical room with the laundry set up, a sink, shower, and ample storage! The backyard has a firepit, separate storage building, fully fenced, and the above ground pool stays! This is a great starter home that has been very well maintained and cared for over the years! Show all description
Community
- School District: Wichita School District (USD 259)
- Elementary School: Linwood
- Middle School: Mead
- High School: East
- Community: LINWOOD PARK
Rooms in Detail
- Rooms: Room type Dimensions Level Master Bedroom 11.5x11.7 Main Living Room 14.11x16.7 Main Kitchen 14.1x8.3 Main Bedroom 10.2x12.1 Main Bedroom 7.10x11.9 Main Dining Room 8.7x8.7 Main Family Room 16.10x10.10 Lower Office 8.11x12 Lower
- Living Room: 1491
- Master Bedroom: Master Bdrm on Main Level
- Appliances: Dishwasher, Disposal, Microwave, Refrigerator, Range
- Laundry: In Basement, 220 equipment, Sink
Listing Record
- MLS ID: SCK662732
- Status: Pending
Financial
- Tax Year: 2024
Additional Details
- Basement: Finished
- Roof: Composition
- Heating: Forced Air, Natural Gas
- Cooling: Central Air, Electric
- Exterior Amenities: Guttering - ALL, Other
- Interior Amenities: Ceiling Fan(s), Cedar Closet(s), Window Coverings-All
- Approximate Age: 81+ Years
Agent Contact
- List Office Name: Reece Nichols South Central Kansas
- Listing Agent: Danielle, Wildeman
- Agent Phone: (316) 641-1212
Location
- CountyOrParish: Sedgwick
- Directions: Harry & Hillside, west to Grove, south to home. Or I-135 to Harry exit east to Grove, south to home.
