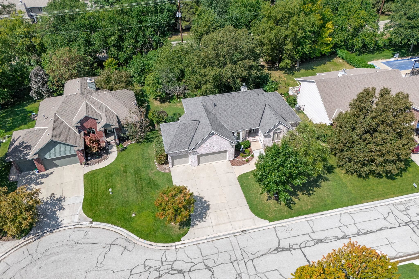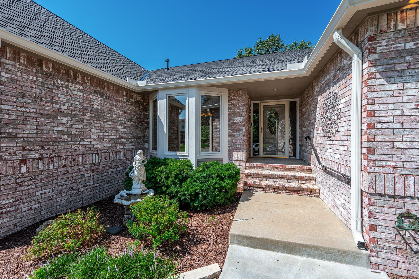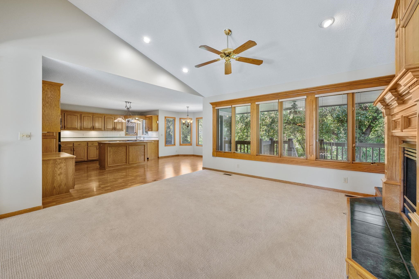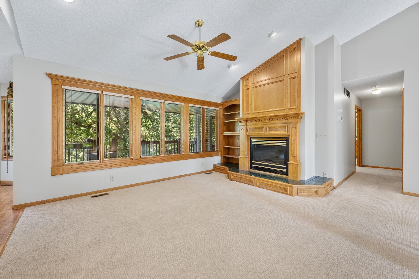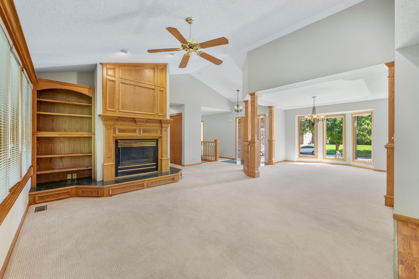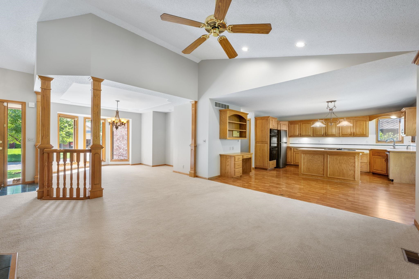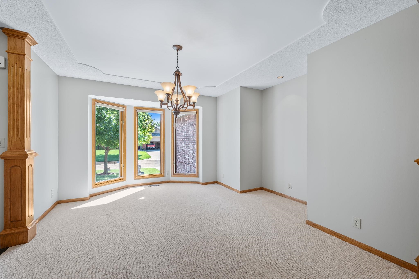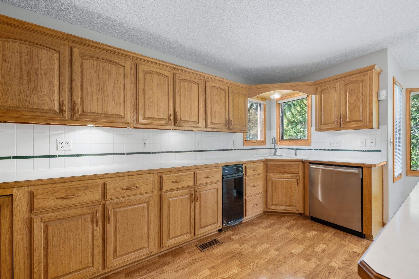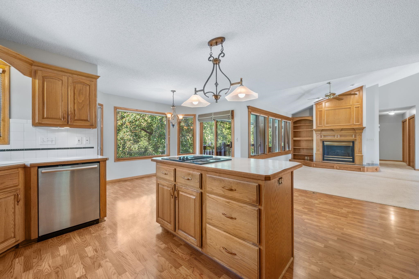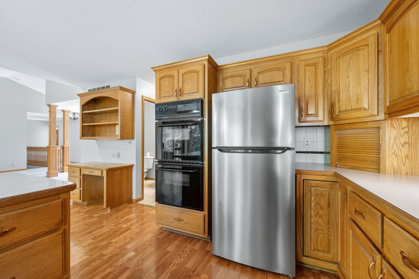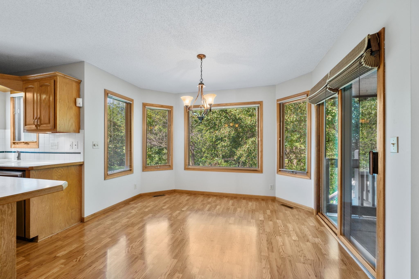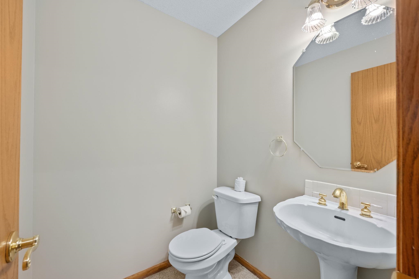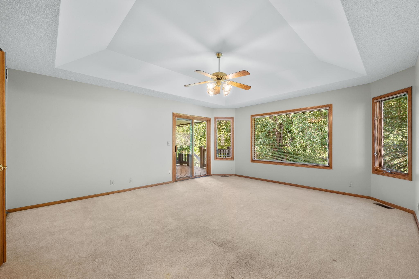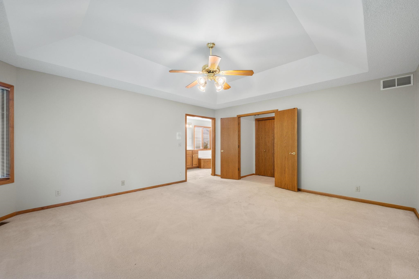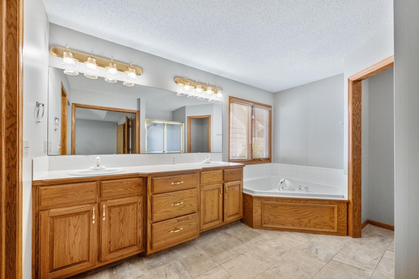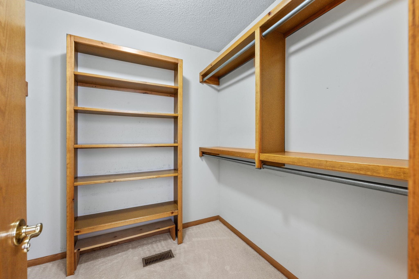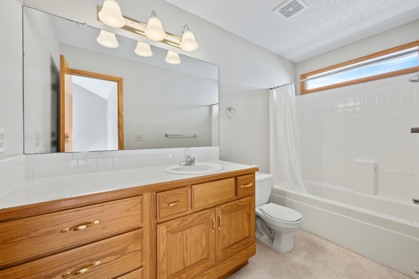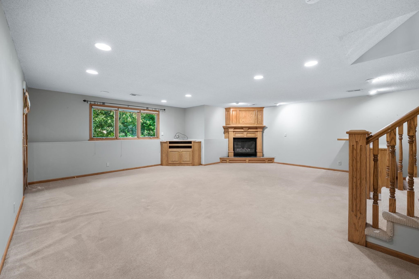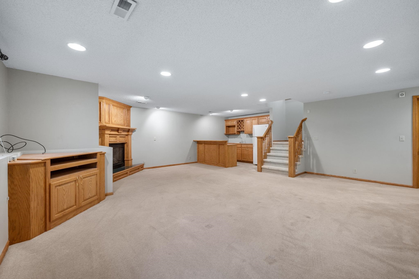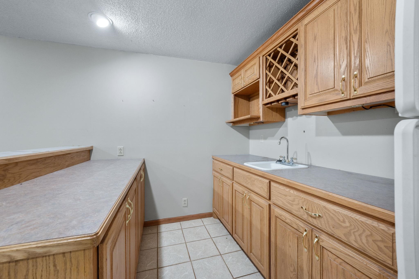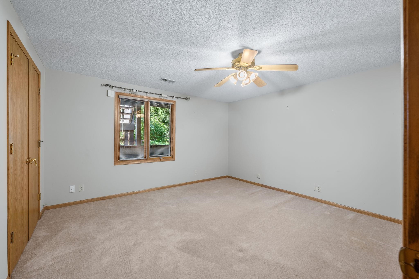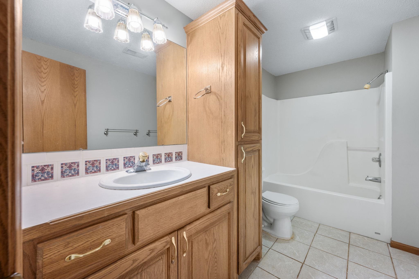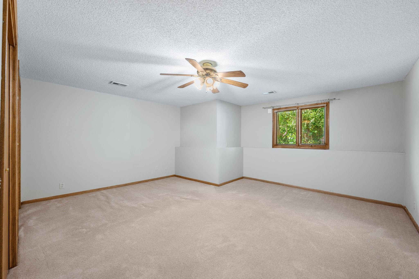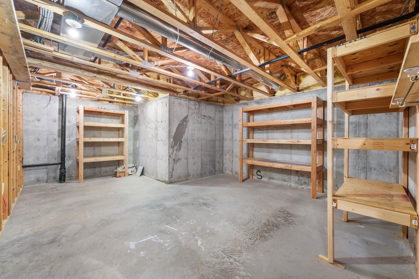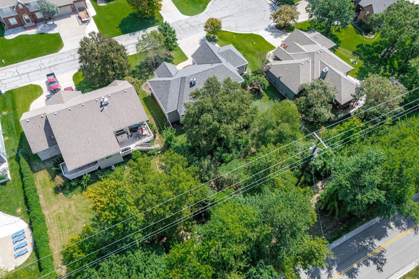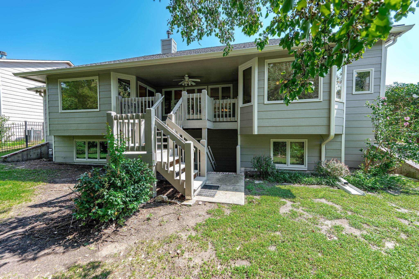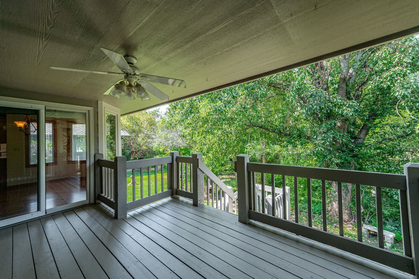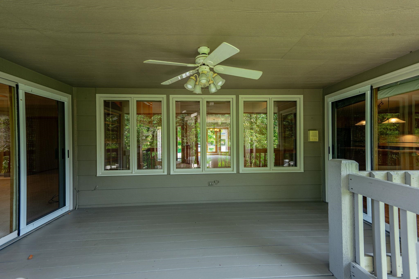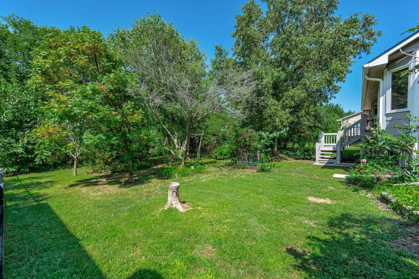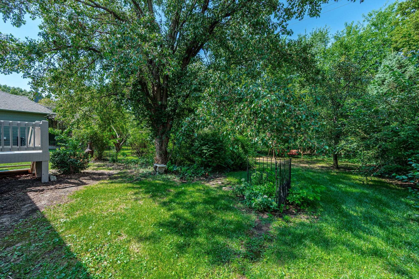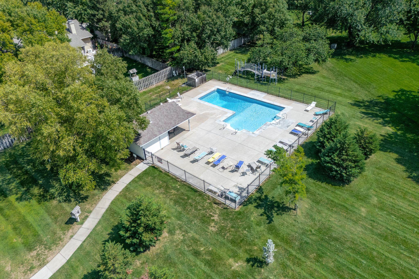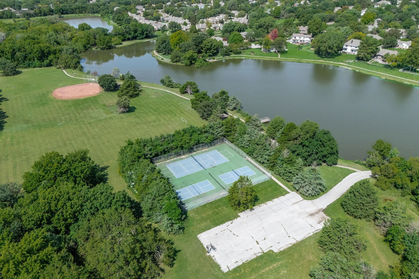At a Glance
- Year built: 1995
- Bedrooms: 4
- Bathrooms: 3
- Half Baths: 1
- Garage Size: Attached, Oversized, 3
- Area, sq ft: 3,296 sq ft
- Floors: Laminate, Smoke Detector(s)
- Date added: Added 2 days ago
- Levels: One
Description
- Description: West Wichita Gem in Briarwood Estates! This inviting 4-bedroom, 3.5-bath home with a 3-car garage offers nearly 3, 300 sq. ft. of living space on a quiet cul-de-sac. From the moment you arrive, you’ll notice the mature landscaping, fresh exterior paint, and brand-new CertainTeed Presidential IR roof—a combination of charm and peace of mind. Inside, the home features an open floor plan with detailed oak woodwork, a formal dining room, and a large kitchen with island and breakfast nook. The main living area offers a cozy gas fireplace and expansive windows overlooking the covered deck and backyard. The primary suite is a true retreat, with deck access, a spacious en suite bath including a jetted tub, dual sinks, separate shower, private water closet, and walk-in closet. The main floor has been freshly painted top-to-bottom, including ceilings, with carpets and interior professionally cleaned. The walk-out/view-out basement expands your living space with two additional large bedrooms, generous closets, hallway storage with counter workspace, and a large family room anchored by a second gas fireplace. You’ll also enjoy a built-in media cabinet, wet bar with full-size fridge, and plenty of room for entertaining. Notable updates include a new CertainTeed Presidential IR roof, new 6-inch guttering, new water heater, new sliding screen doors, new Smart Siding (with most of the siding replaced), and a rebuilt, freshly stained cedar deck. Both the deck and basement walkout lead to a lushly landscaped backyard with a private, secluded feel—complete with an English garden vibe that makes outdoor living a dream. This home combines space, thoughtful updates, and timeless charm—all in one of West Wichita’s most desirable neighborhoods. Please note: the front bedroom window is ordered and will be replaced late September 2025. Home to be sold as is, where is. Seller will make no repairs. Show all description
Community
- School District: Wichita School District (USD 259)
- Elementary School: Peterson
- Middle School: Wilbur
- High School: Northwest
- Community: BRIARWOOD ESTATES
Rooms in Detail
- Rooms: Room type Dimensions Level Master Bedroom 15 x 17 Main Living Room 15 x 16 Main Kitchen 17 x 21 Main Bedroom 12 x 14 Main Bedroom 12 x 14 Basement Bedroom 12 x 16 Basement Dining Room 12 x 13 Main Family Room 22 x 23 Basement
- Living Room: 3296
- Master Bedroom: Master Bdrm on Main Level, Master Bedroom Bath, Sep. Tub/Shower/Mstr Bdrm, Two Sinks, Laminate Counters, Jetted Tub
- Appliances: Dishwasher, Disposal, Refrigerator, Range, Trash Compactor, Washer, Dryer, Humidifier, Smoke Detector
- Laundry: Main Floor, Separate Room, 220 equipment
Listing Record
- MLS ID: SCK661316
- Status: Pending
Financial
- Tax Year: 2024
Additional Details
- Basement: Finished
- Roof: Composition
- Heating: Forced Air, Natural Gas
- Cooling: Central Air, Electric
- Exterior Amenities: Guttering - ALL, Frame w/Less than 50% Mas
- Interior Amenities: Ceiling Fan(s), Walk-In Closet(s), Vaulted Ceiling(s), Wet Bar, Window Coverings-All, Smoke Detector(s)
- Approximate Age: 21 - 35 Years
Agent Contact
- List Office Name: Keller Williams Hometown Partners
- Listing Agent: Amanda, Wells
- Agent Phone: (316) 371-4451
Location
- CountyOrParish: Sedgwick
- Directions: 13th and 119th, South to Alderny, East to 1st Ct, South to home

