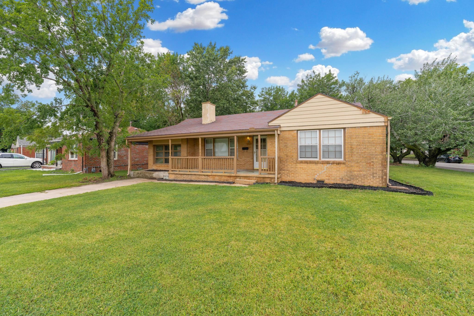
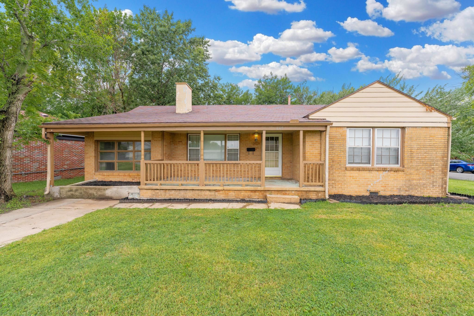
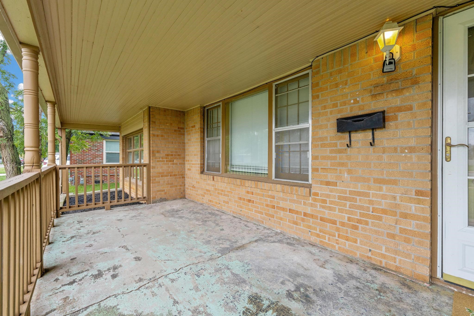
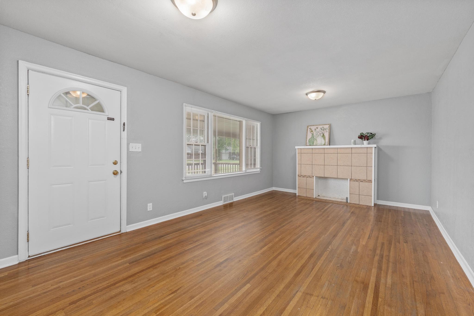
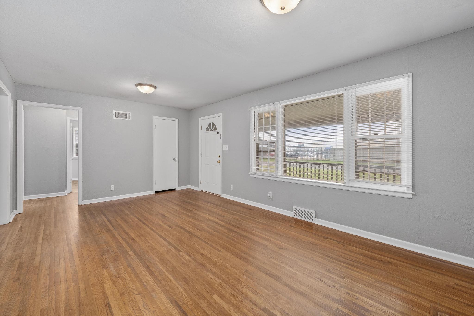
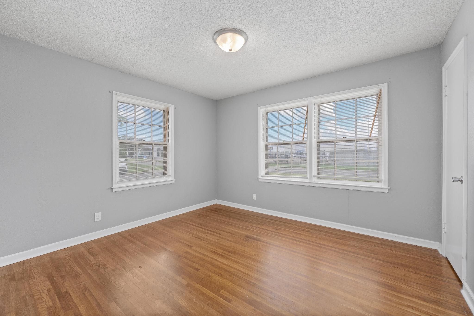
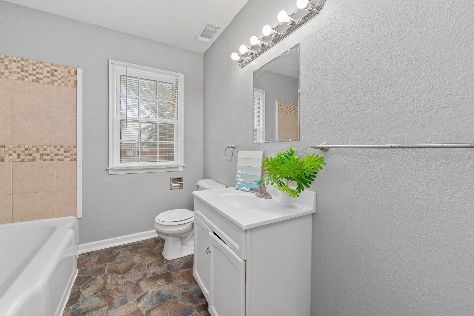
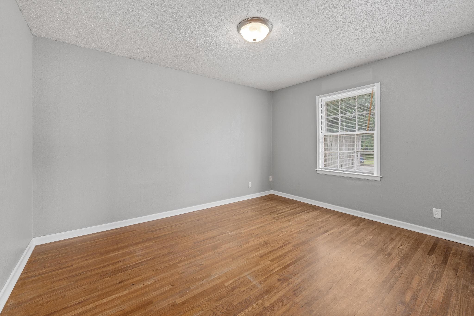
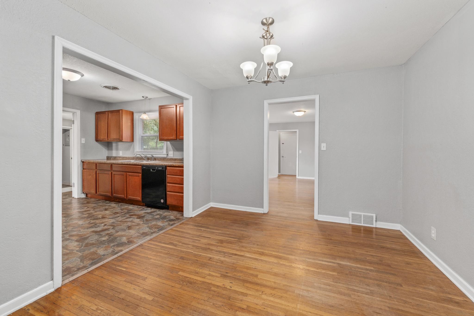
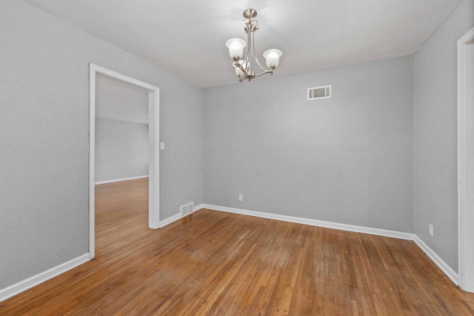
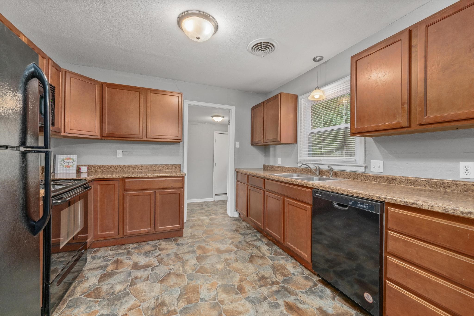
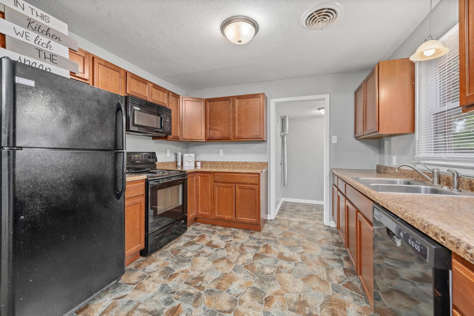
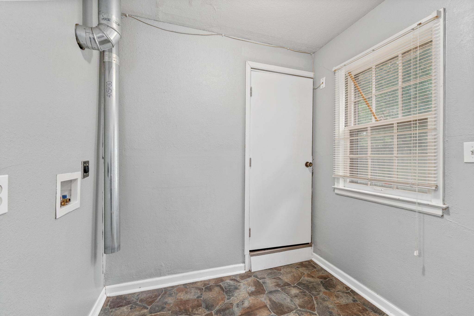
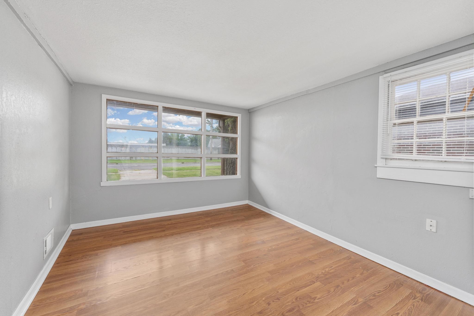
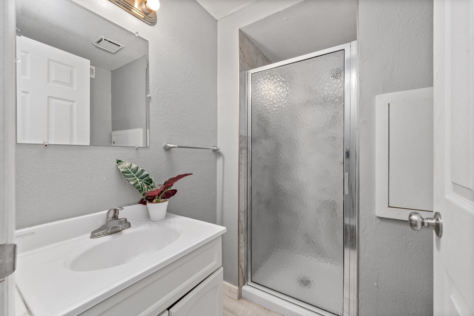

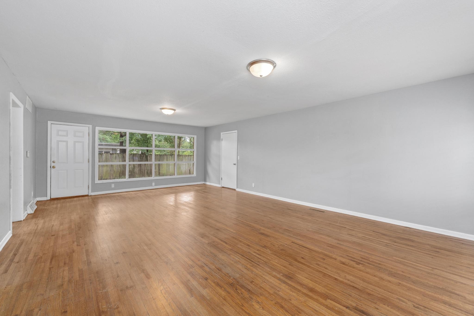
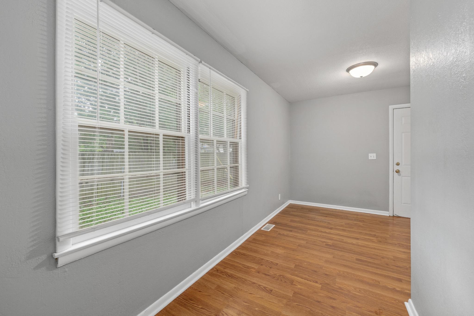
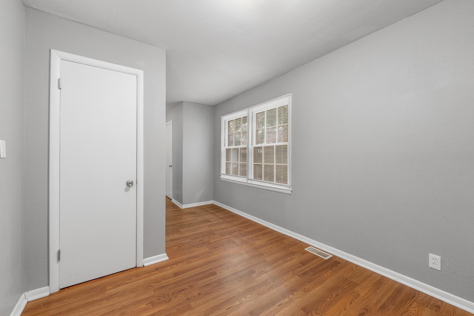
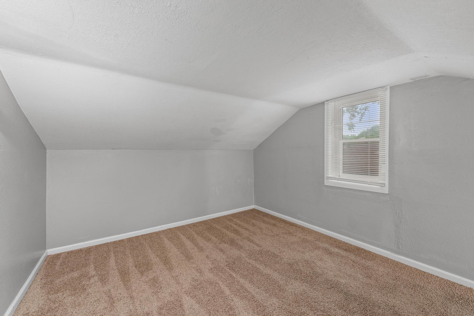
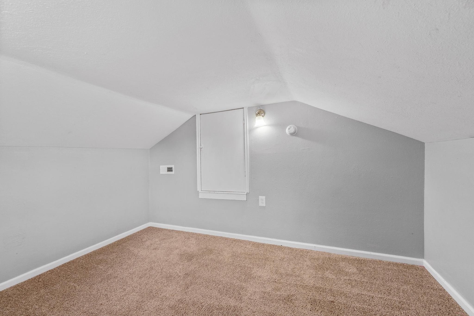
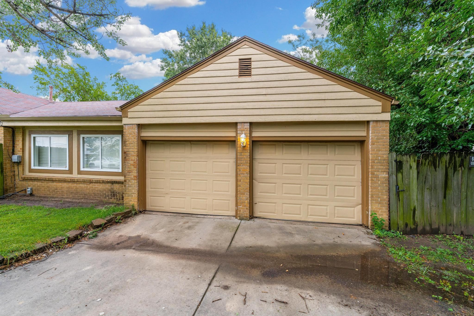
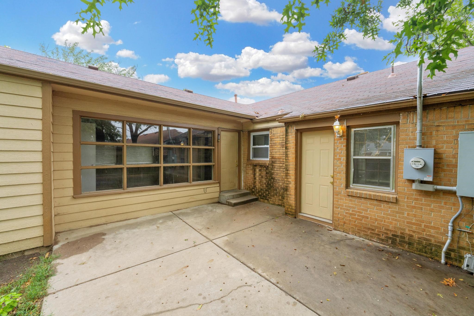
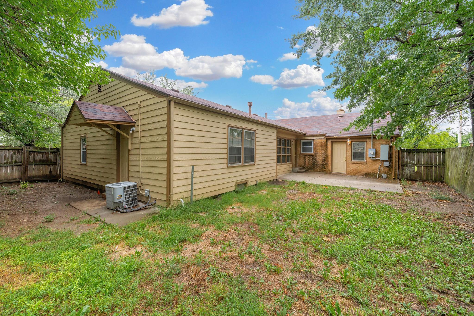

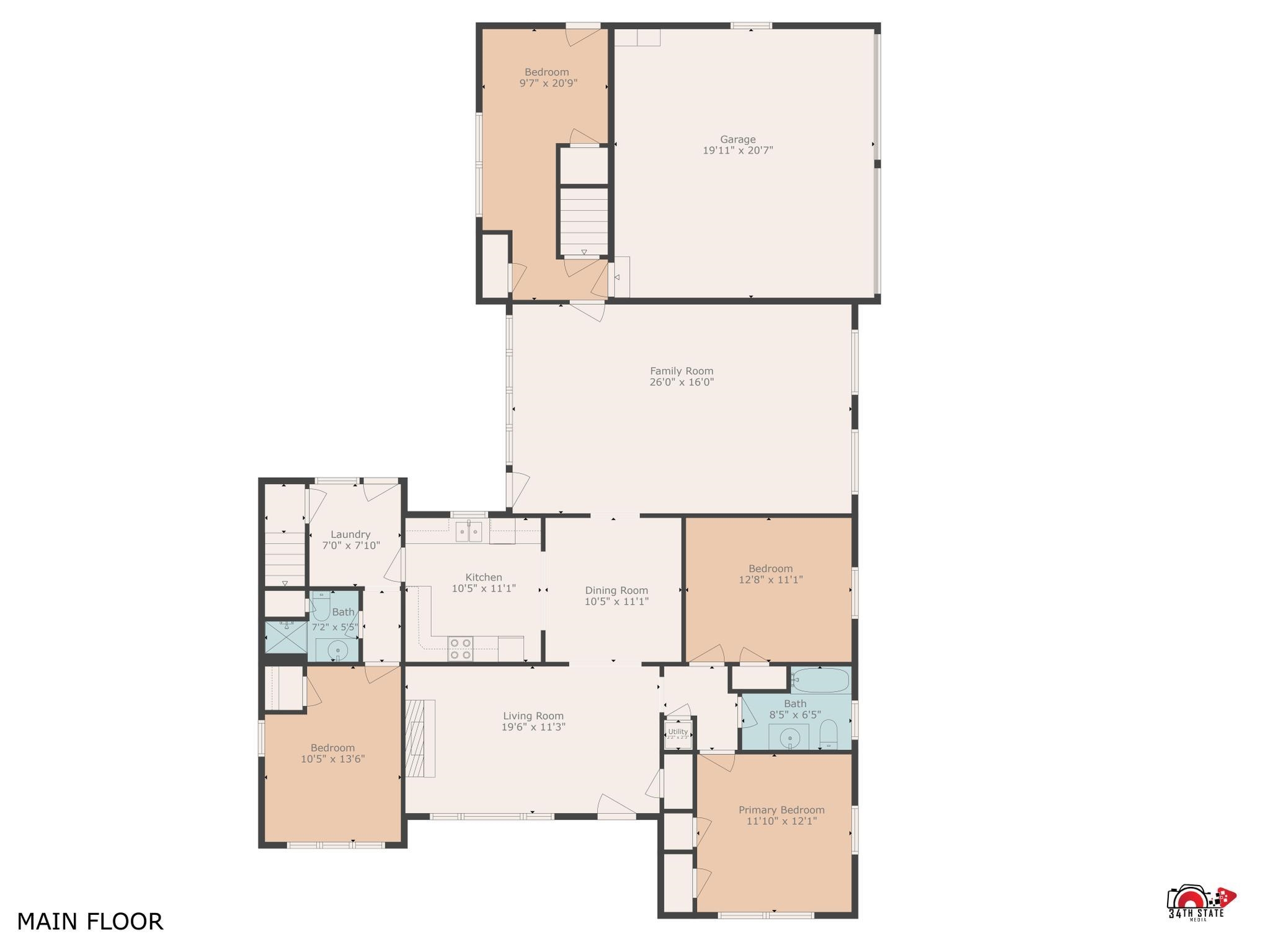
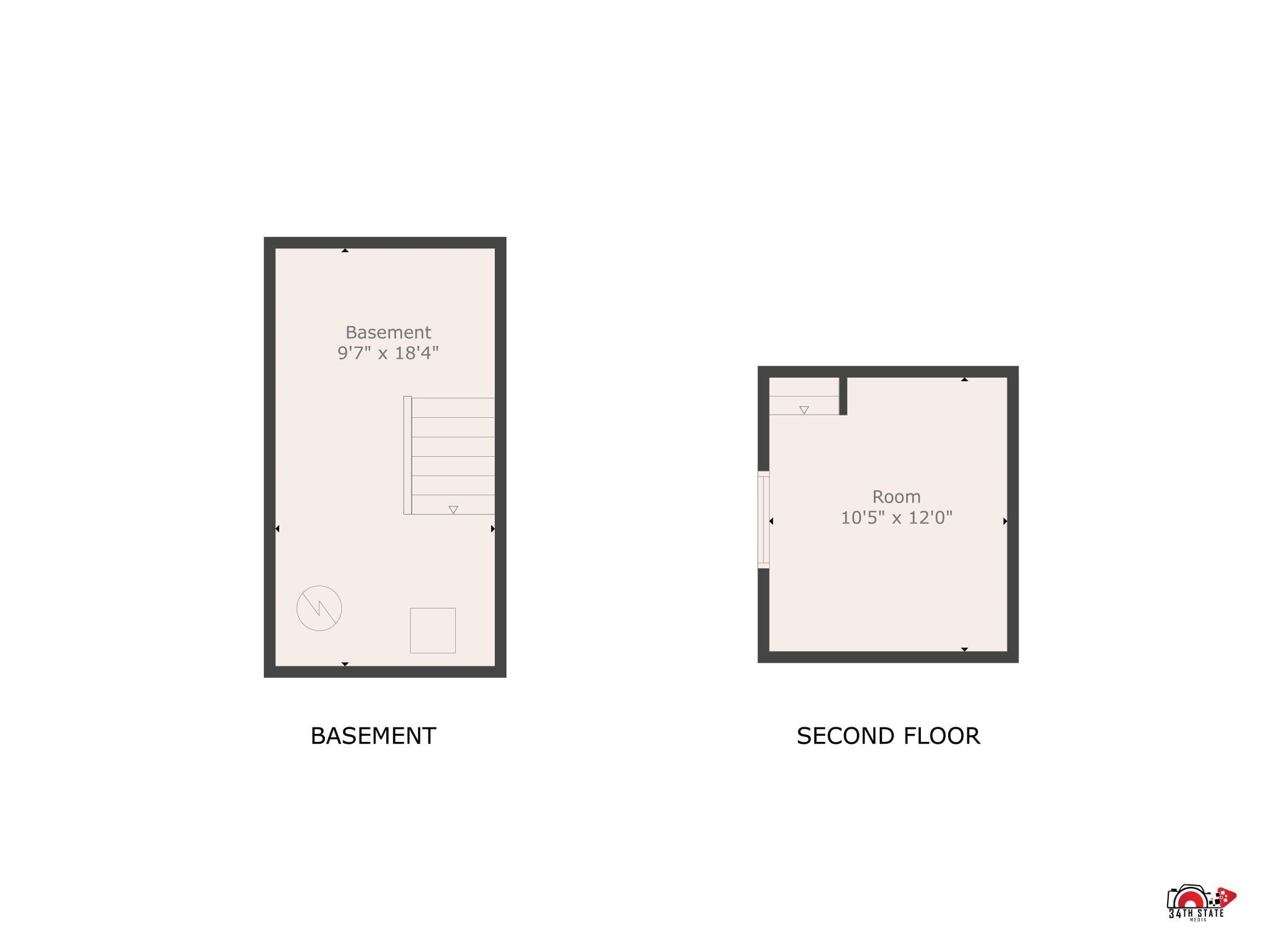
At a Glance
- Year built: 1950
- Bedrooms: 4
- Bathrooms: 2
- Half Baths: 0
- Garage Size: Attached, 2
- Area, sq ft: 1,848 sq ft
- Floors: Hardwood, Smoke Detector(s)
- Date added: Added 3 days ago
- Levels: One and One Half
Description
- Description: This spacious 4-bedroom, 2-bath brick home is a fantastic value, listed at a remarkable $18,500 below county appraisal. Located on a corner lot in Southeast Wichita, this home combines space, convenience, and potential. Enjoy your morning coffee on the front porch or host a weekend BBQ on the back patio. Inside, the spacious floor plan, highlighted by beautiful wood flooring, provides plenty of room for living and entertaining with a large living room, formal dining, AND a massive den/family room. The kitchen is fully equipped with all appliances, including a brand-new dishwasher, and the main-floor laundry room offers a separate, convenient space. Upstairs, a versatile bonus room is perfect for a playroom or extra storage. You’ll also find a two-car garage and additional parking. The location can't be beat, offering a swift commute to anywhere in the city. You’re just two minutes from Towne East Mall, along with numerous restaurants and essential shopping. With a little TLC, you can quickly build equity and make this home your own. Don't miss out on this opportunity! Show all description
Community
- School District: Wichita School District (USD 259)
- Elementary School: Clark
- Middle School: Curtis
- High School: Southeast
- Community: EASTRIDGE
Rooms in Detail
- Rooms: Room type Dimensions Level Master Bedroom 12x10 Main Living Room 19'9x11'10 Main Kitchen 10x11 Main Family Room 16'7x25'9 Main
- Living Room: 1848
- Master Bedroom: Master Bdrm on Main Level, Split Bedroom Plan, Master Bedroom Bath
- Appliances: Dishwasher, Disposal, Microwave, Refrigerator, Range, Smoke Detector
- Laundry: Main Floor, Separate Room, 220 equipment
Listing Record
- MLS ID: SCK660973
- Status: Sold-Co-Op w/mbr
Financial
- Tax Year: 2024
Additional Details
- Basement: Cellar
- Exterior Material: Frame
- Roof: Composition
- Heating: Forced Air, Natural Gas
- Cooling: Central Air, Electric
- Exterior Amenities: Guttering - ALL, Brick, Vinyl/Aluminum
- Interior Amenities: Smoke Detector(s)
- Approximate Age: 51 - 80 Years
Agent Contact
- List Office Name: Berkshire Hathaway PenFed Realty
- Listing Agent: Jordan, Weatherby
Location
- CountyOrParish: Sedgwick
- Directions: East on Kellogg, Take Woodlawn exit, east on frontage, right on Mission. Conrner lot house on Mission & Orme.