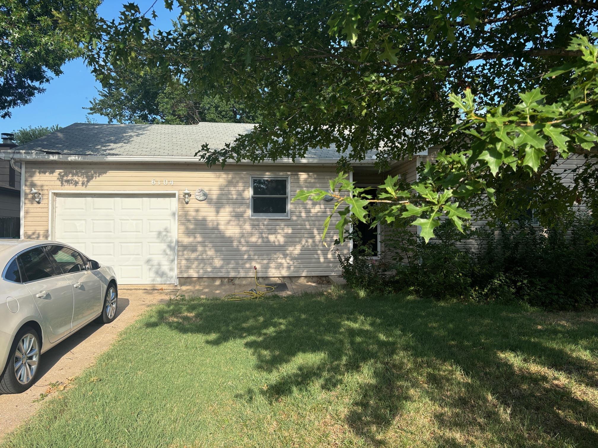
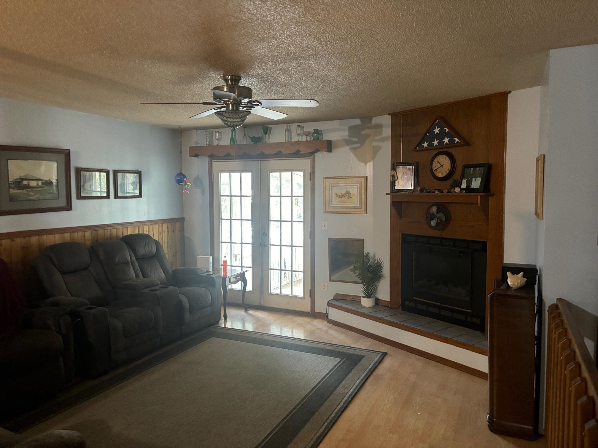
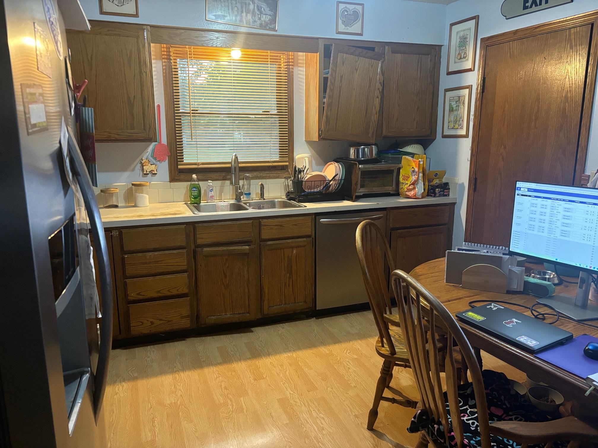
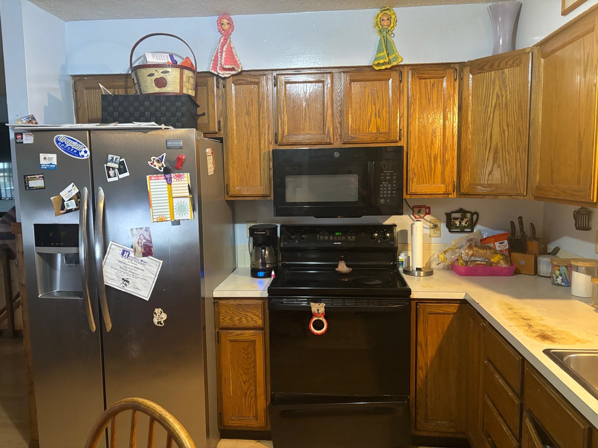
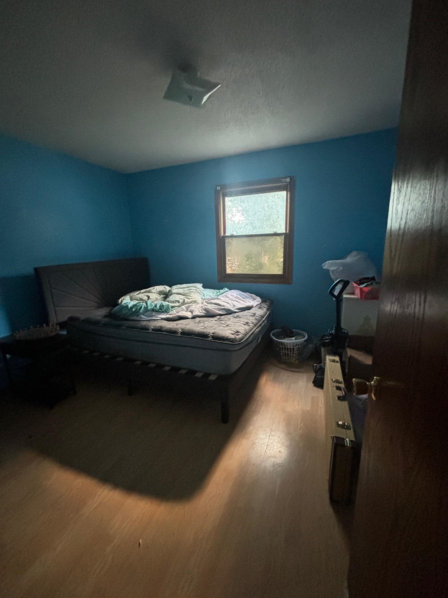
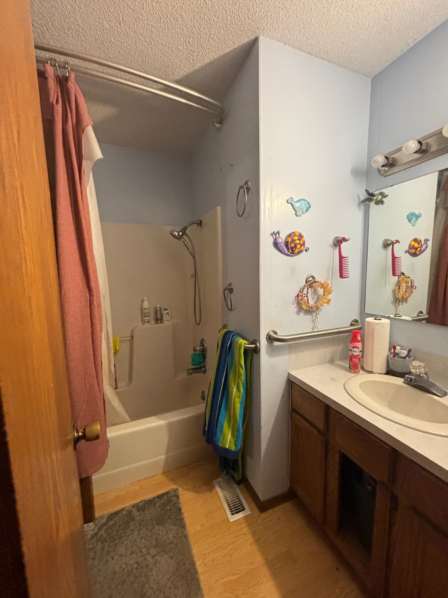
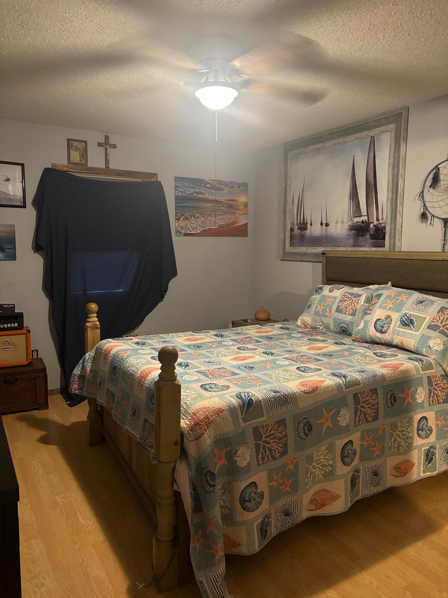
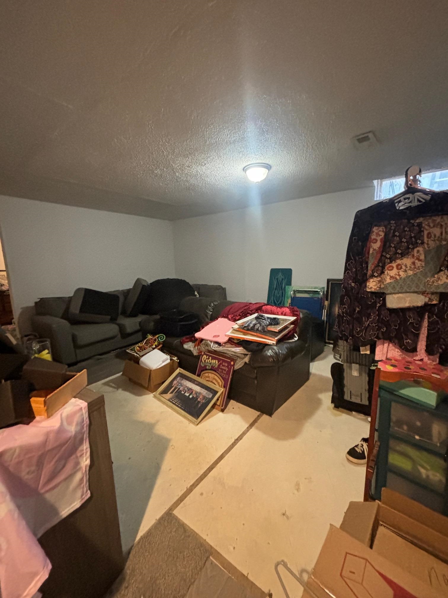
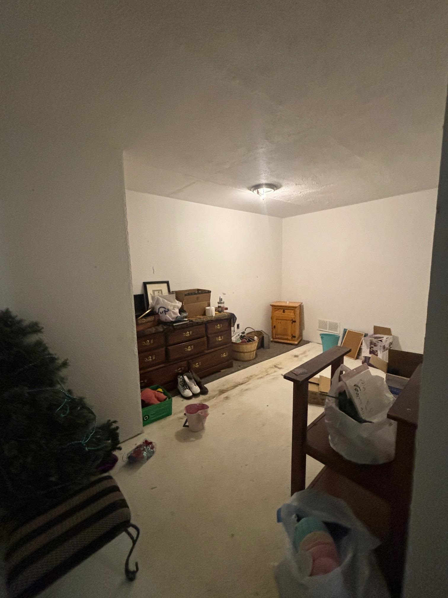
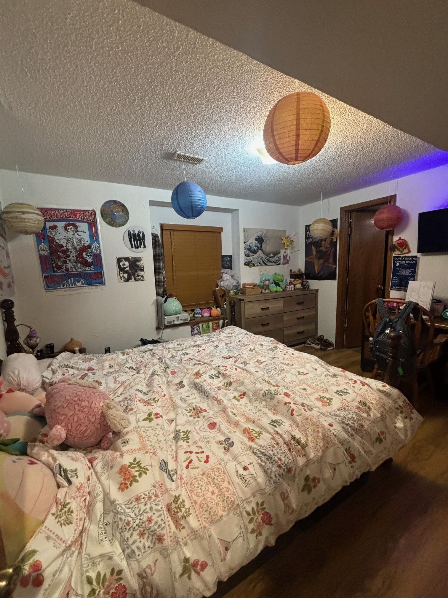
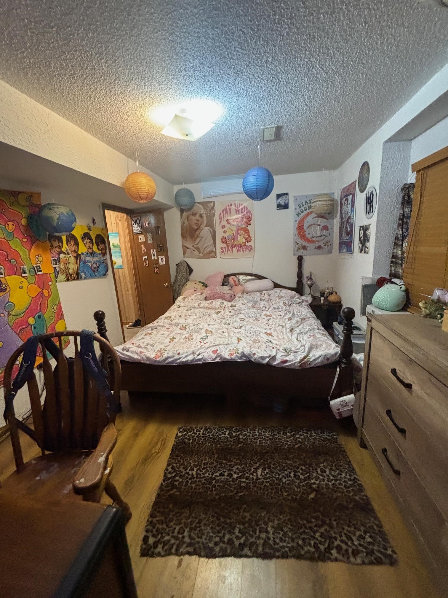
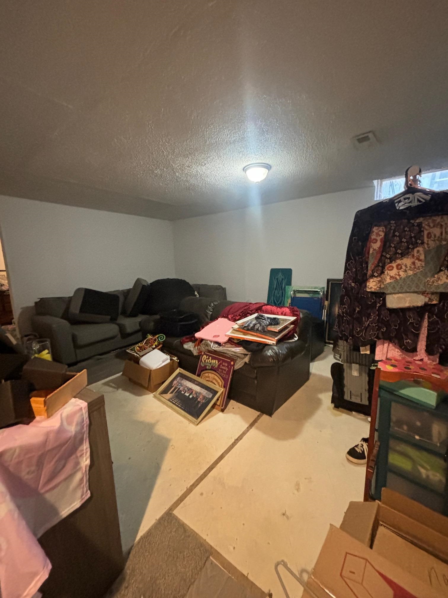
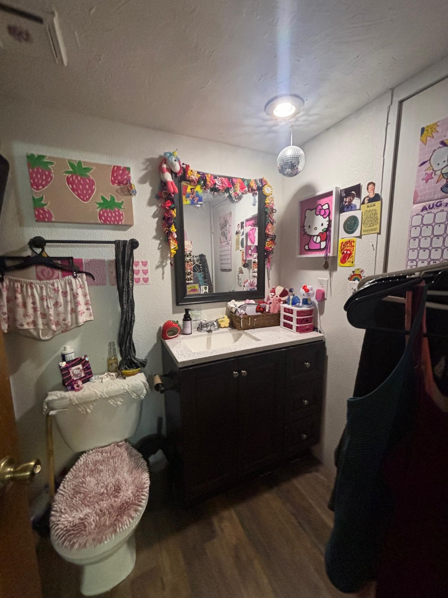
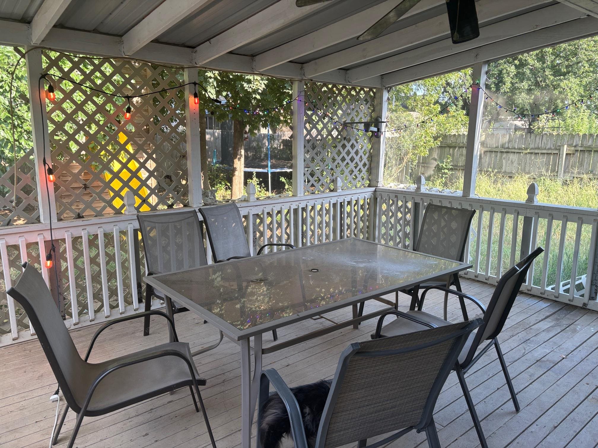
At a Glance
- Year built: 1990
- Bedrooms: 3
- Bathrooms: 2
- Half Baths: 0
- Garage Size: Attached, 1
- Area, sq ft: 1,534 sq ft
- Floors: Laminate
- Date added: Added 22 hours ago
- Levels: One
Description
- Description: GREAT VALUE - PRICED UNDER COUNTY APPRAISAL! WONDERFUL HOME WITH AN OPEN KITCHEN AND LIVING ROOM AREA WITH A FIREPLACE IN THE LIVING ROOM AND A DOOR THAT WALKS OUT ONTO A COVERED PATIO. THE BASEMENT IS FINISHED WITH A FAMILY ROOM, 3RD BEDROOM AND 2ND BATH. THIS WOULD BE A GREAT HOME FOR SOMEONE BUYING THEIR FIRST HOME OR DOWNSIZING. Show all description
Community
- School District: Haysville School District (USD 261)
- Elementary School: Oatville
- Middle School: Haysville West
- High School: Campus
- Community: GRAYS
Rooms in Detail
- Rooms: Room type Dimensions Level Master Bedroom 13X11 Main Living Room 15X14 Main Kitchen 15X14 Main Bedroom 12X10 Main Bedroom 14X12 Basement Family Room 16X12 Basement
- Living Room: 1534
- Master Bedroom: Laminate Counters
- Appliances: Dishwasher, Disposal
- Laundry: In Basement, 220 equipment
Listing Record
- MLS ID: SCK660696
- Status: Sold-Co-Op w/mbr
Financial
- Tax Year: 2024
Additional Details
- Basement: Finished
- Exterior Material: Frame
- Roof: Composition
- Heating: Forced Air, Natural Gas
- Cooling: Central Air, Electric
- Interior Amenities: Ceiling Fan(s), Window Coverings-Part
- Approximate Age: 21 - 35 Years
Agent Contact
- List Office Name: Berkshire Hathaway PenFed Realty
- Listing Agent: Joe, Danler
- Agent Phone: (316) 648-3796
Location
- CountyOrParish: Sedgwick
- Directions: NORTH OF MACARTHUR ON HOOVER TO JUNO, WEST TO JUNO CT