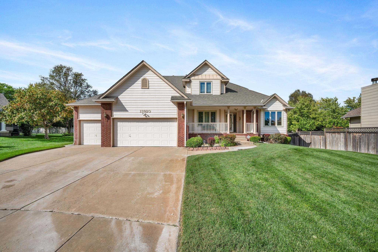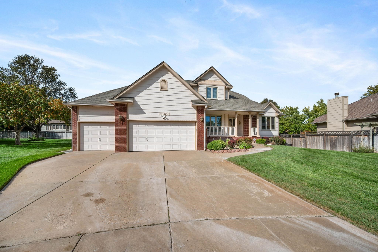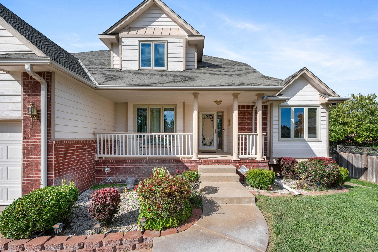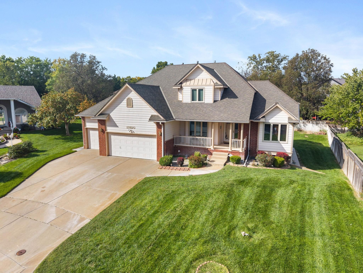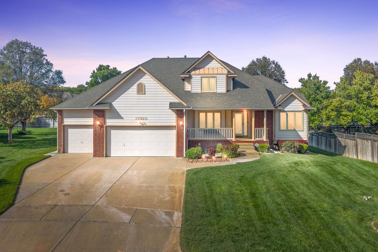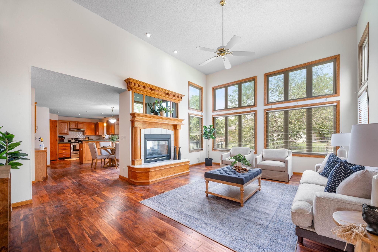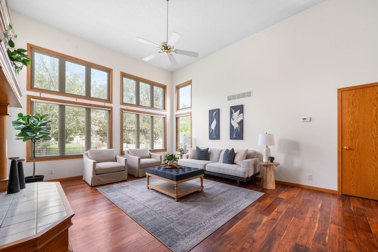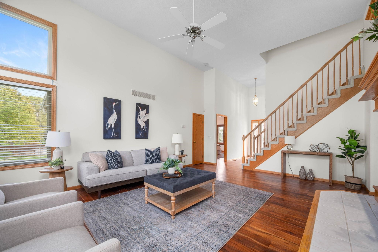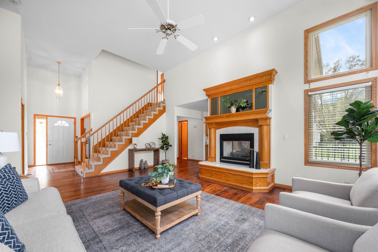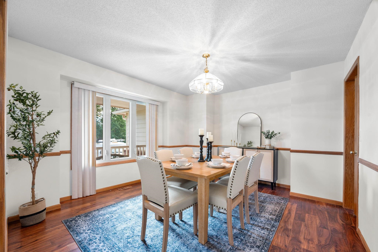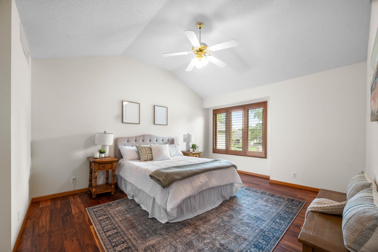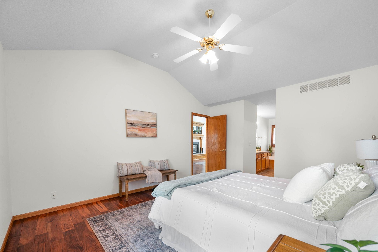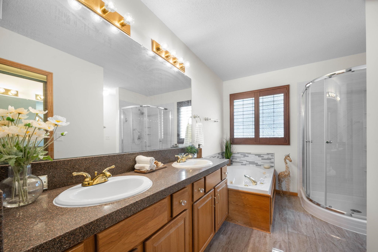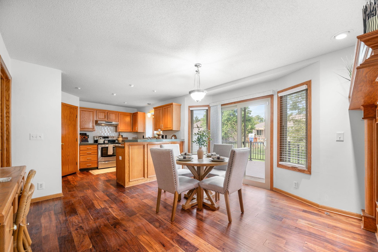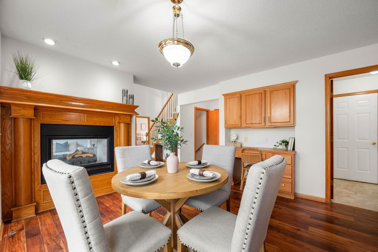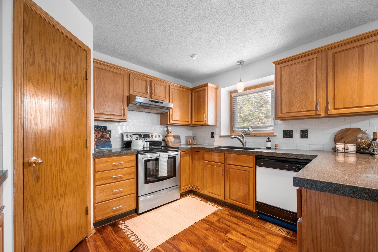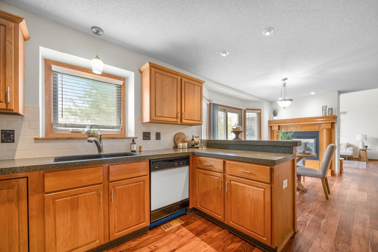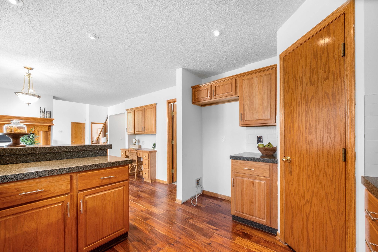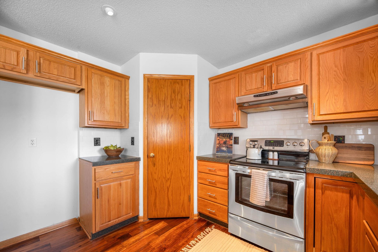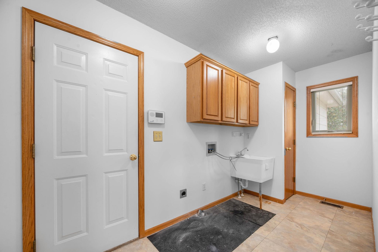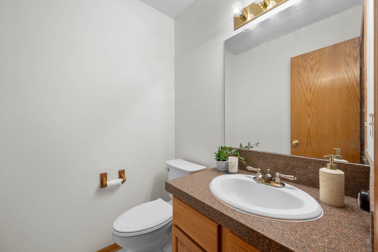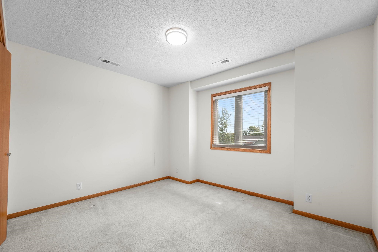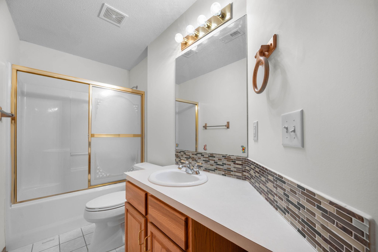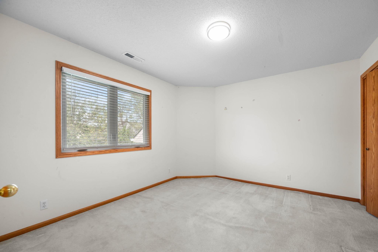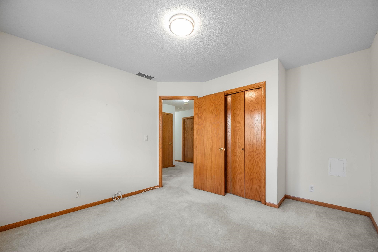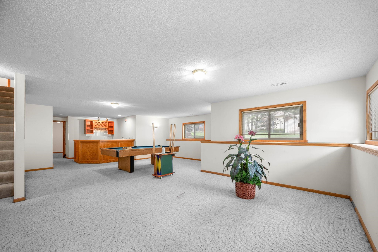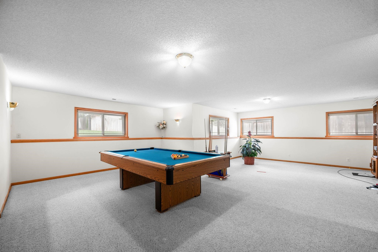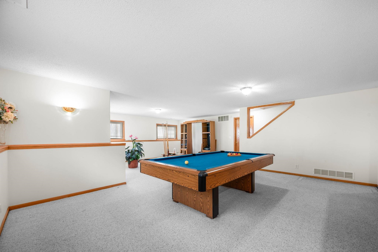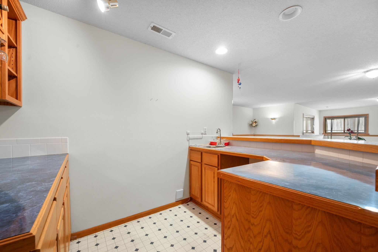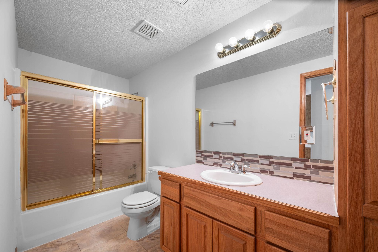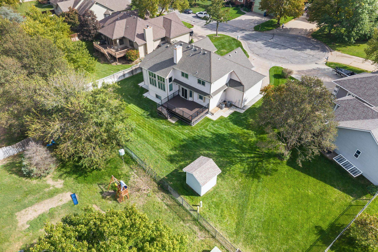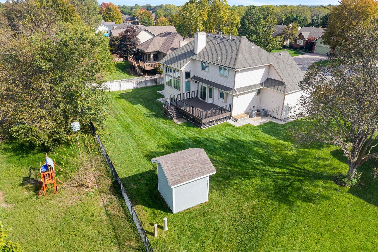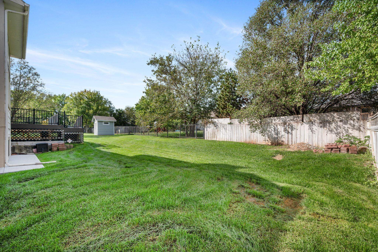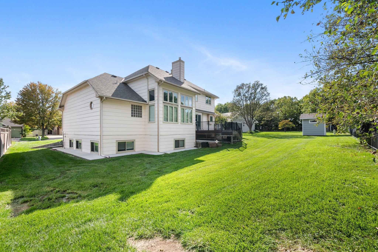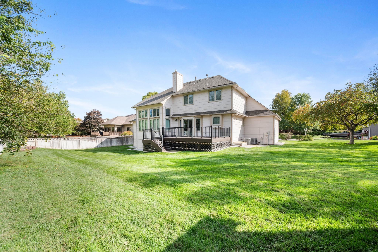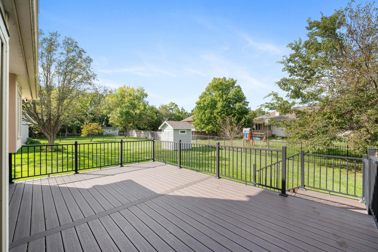At a Glance
- Year built: 1997
- Bedrooms: 5
- Bathrooms: 3
- Half Baths: 1
- Garage Size: Attached, Opener, 3
- Area, sq ft: 3,627 sq ft
- Floors: Smoke Detector(s)
- Date added: Added 22 hours ago
- Levels: One and One Half
Description
- Description: Step into this spacious 5-bedroom, 3.5-bath home that’s designed for everyday living and unforgettable gatherings. Imagine cozy nights by the two-way fireplace, family dinners that flow seamlessly into the open living space, and quiet moments in the master suite with your own jetted tub retreat. The finished basement is the perfect hangout spot with a wet bar, large family room, and even a 5th bedroom for guests or hobbies. Outside, the oversized yard and new deck invite you to host summer BBQs, watch kids play, or simply relax under the stars. Located in a quiet cul-de-sac neighborhood, this home offers convenience and easy access to Kellogg/US Highway 54 for easy and quick commutes! With room to grow, entertain, and make lasting memories, this home is ready to welcome you. Show all description
Community
- School District: Wichita School District (USD 259)
- Elementary School: Christa McAuliffe Academy K-8
- Middle School: Christa McAuliffe Academy K-8
- High School: Southeast
- Community: SPRING VALLEY ESTATES
Rooms in Detail
- Rooms: Room type Dimensions Level Master Bedroom 15 X 13 Main Living Room 20 X 15 Main Kitchen 10x10 Main Dining Room 12 X 12 Main Bedroom 12 X 10 Upper Bedroom 13 X 11'5 Upper Bedroom 11 X 10 Upper Family Room 26 X 16'5 Basement Bonus Room 15 X 11 Basement
- Living Room: 3627
- Master Bedroom: Master Bdrm on Main Level, Master Bedroom Bath, Sep. Tub/Shower/Mstr Bdrm, Granite Counters, Jetted Tub
- Appliances: Dishwasher, Disposal, Range, Smoke Detector
- Laundry: Main Floor, Separate Room, 220 equipment, Sink
Listing Record
- MLS ID: SCK662809
- Status: Pending
Financial
- Tax Year: 2024
Additional Details
- Basement: Finished
- Roof: Composition
- Heating: Forced Air, Natural Gas
- Cooling: Central Air, Electric
- Exterior Amenities: Guttering - ALL, Frame w/Less than 50% Mas
- Interior Amenities: Ceiling Fan(s), Walk-In Closet(s), Vaulted Ceiling(s), Wet Bar, Smoke Detector(s)
- Approximate Age: 21 - 35 Years
Agent Contact
- List Office Name: Keller Williams Hometown Partners
- Listing Agent: Daniel, Gutierrez
Location
- CountyOrParish: Sedgwick
- Directions: At Kellogg and 143rd, S on 143rd, E on Spring Valley, W on Bayley Cir, home on cul de sac.
