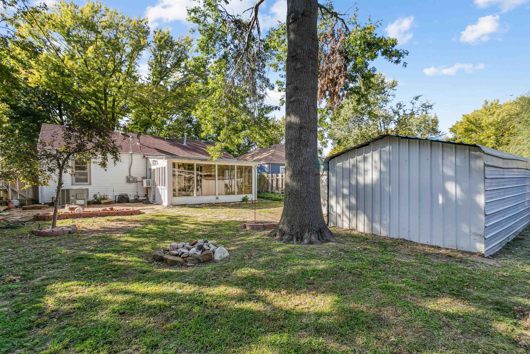
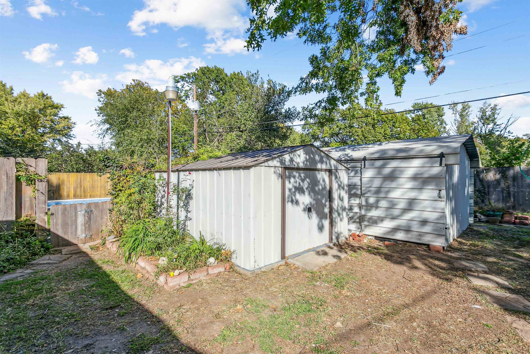
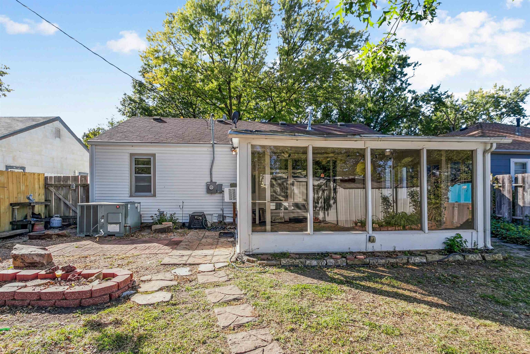
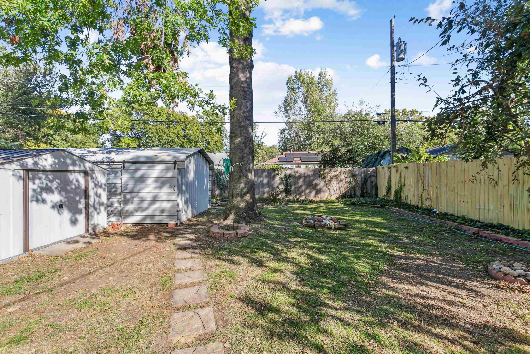
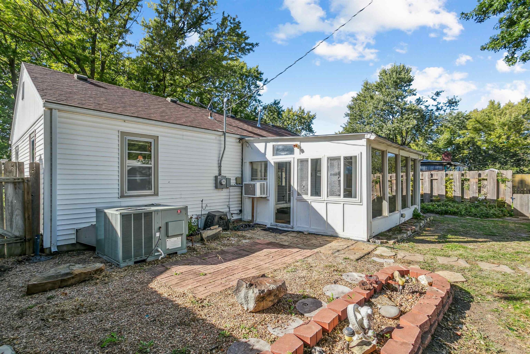
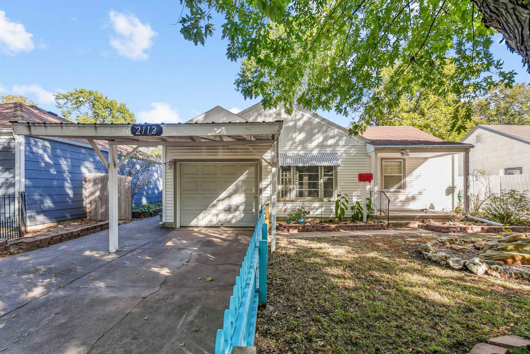
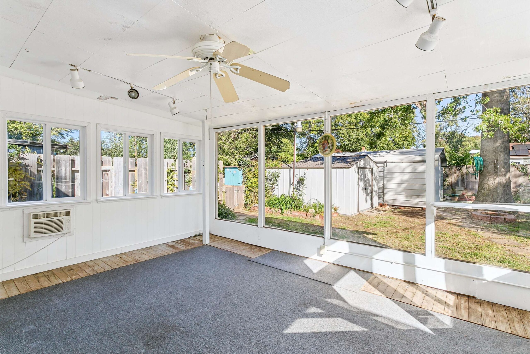
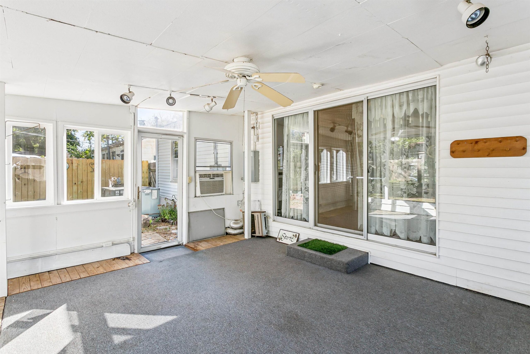
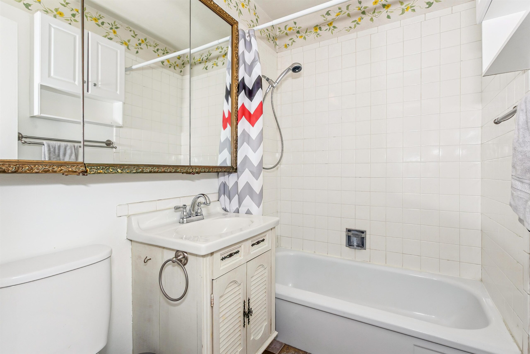
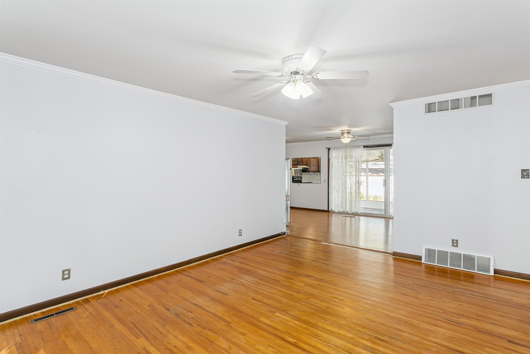
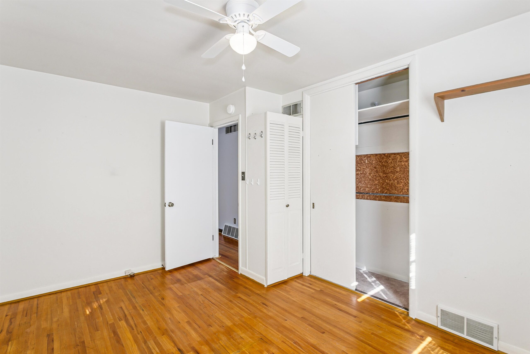
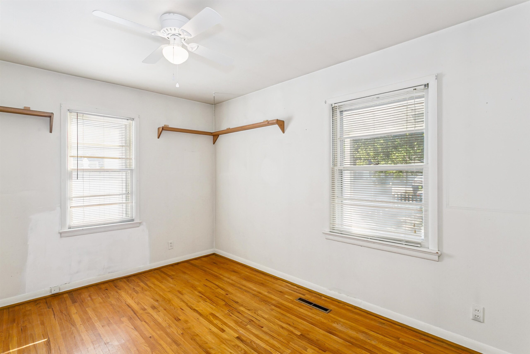
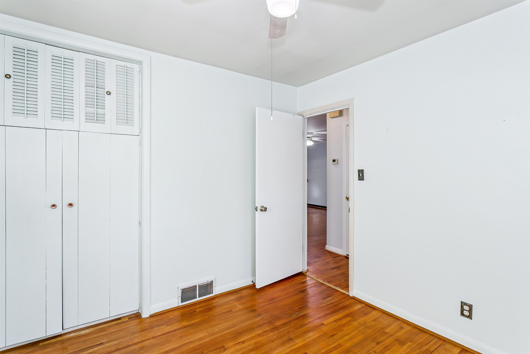
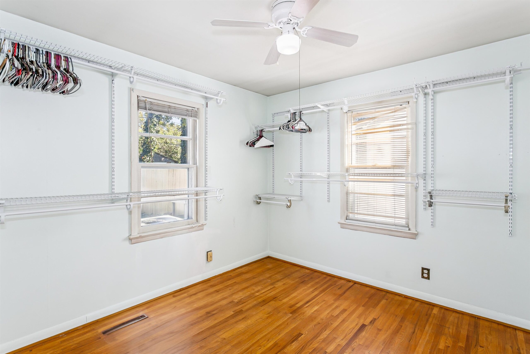
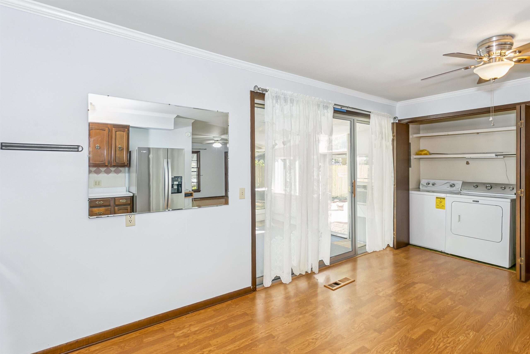
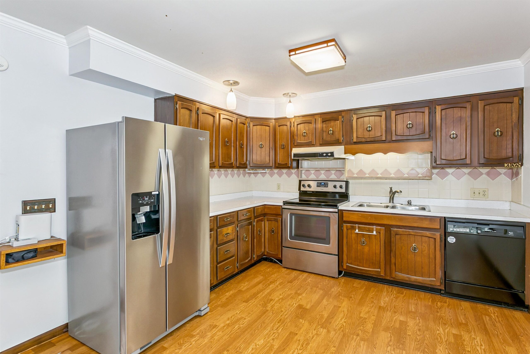
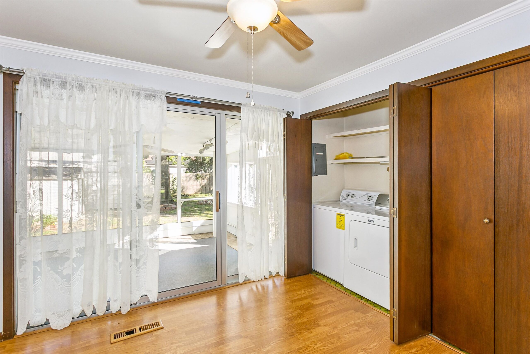
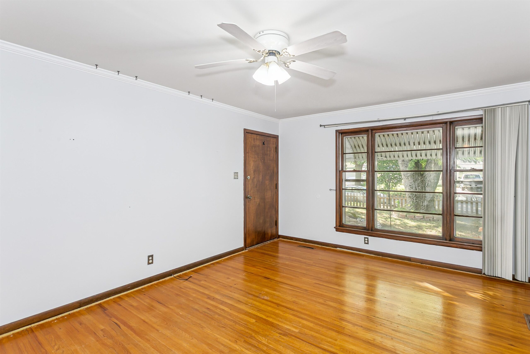
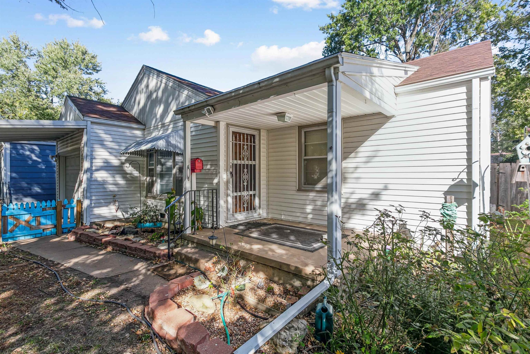
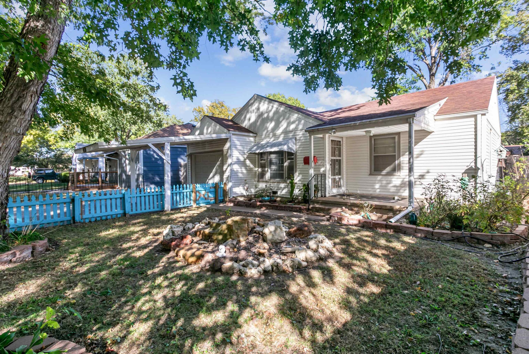
At a Glance
- Year built: 1951
- Bedrooms: 2
- Bathrooms: 1
- Half Baths: 0
- Garage Size: Attached, 1
- Area, sq ft: 881 sq ft
- Floors: Hardwood
- Date added: Added 23 hours ago
- Levels: One
Description
- Description: Welcome to this charming 2-bedroom, 1-bath ranch-style home located in a quiet, well-established neighborhood. Enjoy easy single-level living with a bright, inviting floor plan and plenty of natural light. Enjoy hardwood floors throughout most of the home. The spacious sunroom is perfect for morning coffee, relaxing, or entertaining guests. Outside, you’ll find a backyard with two storage sheds, offering ample space for tools, hobbies, or extra storage. This home combines comfort and convenience, just minutes from shopping, dining, and local parks. Move-in ready and full of potential—come see all this lovely property has to offer! Show all description
Community
- School District: Wichita School District (USD 259)
- Elementary School: Lawrence
- Middle School: Hamilton
- High School: West
- Community: ROBERT L MYERS
Rooms in Detail
- Rooms: Room type Dimensions Level Master Bedroom 10x13.9 Main Living Room 12x16.9 Main Kitchen 18x11 Main Bedroom 13.9x10 Main Bedroom 10x10 Main Sun Room 18x14 Main
- Living Room: 881
- Master Bedroom: Master Bedroom Bath
- Appliances: Disposal, Refrigerator, Range, Washer, Dryer
- Laundry: Main Floor
Listing Record
- MLS ID: SCK664182
- Status: Active
Financial
- Tax Year: 2024
Additional Details
- Basement: None
- Roof: Composition
- Heating: Forced Air, Natural Gas
- Cooling: Central Air
- Exterior Amenities: Irrigation Well, Vinyl/Aluminum
- Interior Amenities: Ceiling Fan(s), Walk-In Closet(s)
- Approximate Age: 51 - 80 Years
Agent Contact
- List Office Name: RE/MAX Premier
- Listing Agent: Kelly, Hampton
Location
- CountyOrParish: Sedgwick
- Directions: Mt Vernon & Grove east to Green south to home