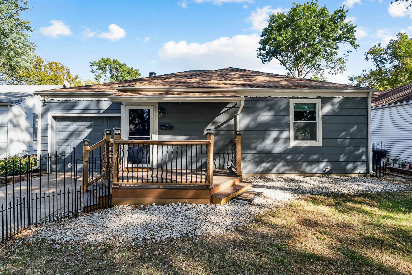
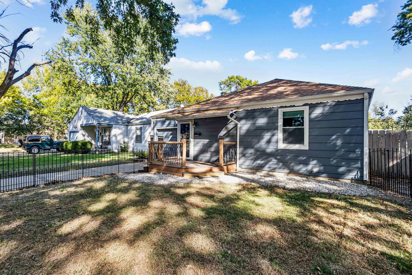
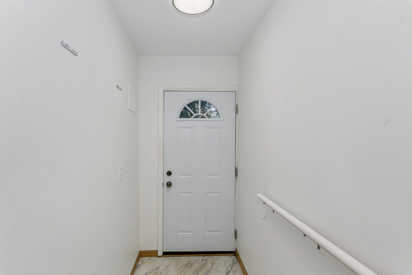
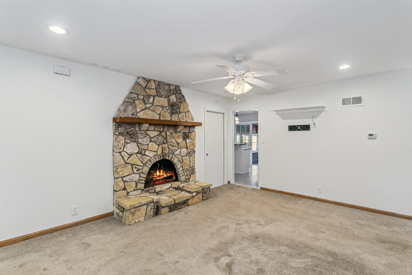
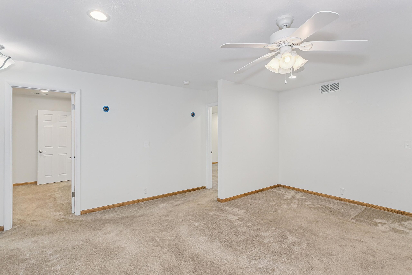
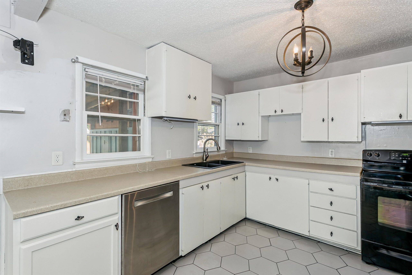
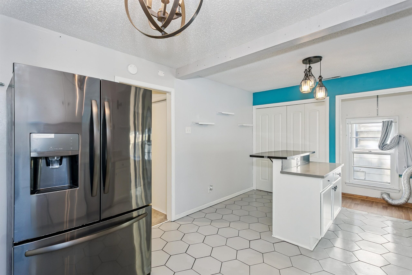
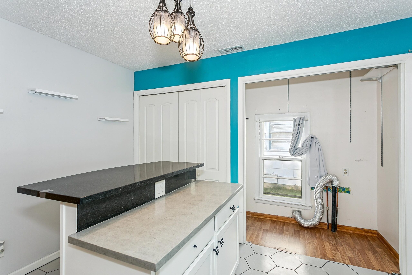
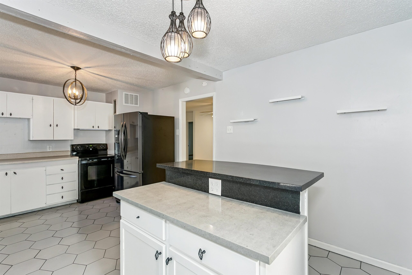
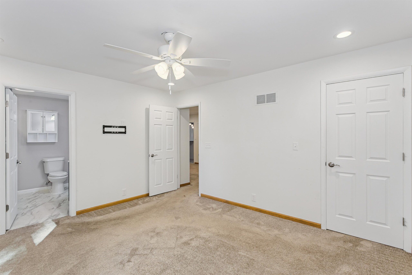
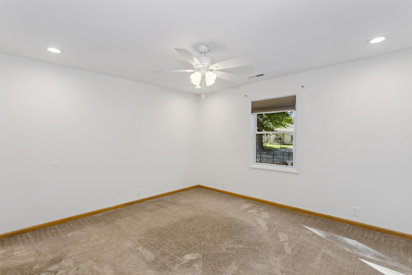
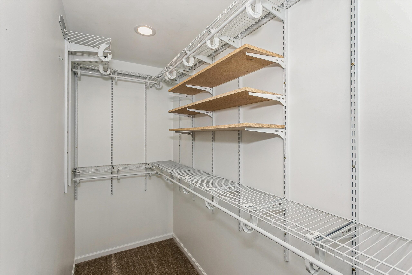
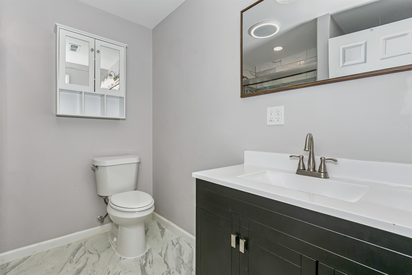
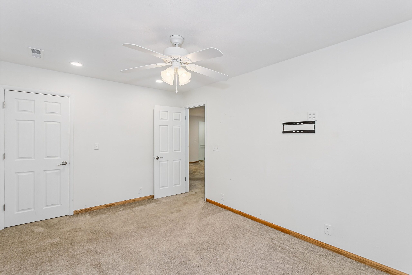
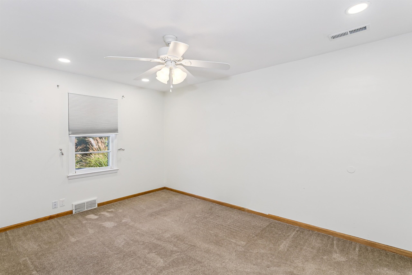
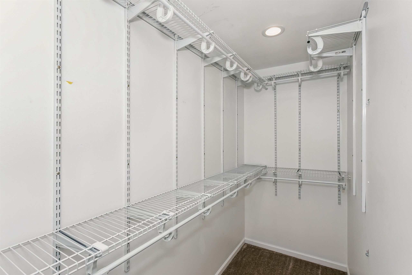
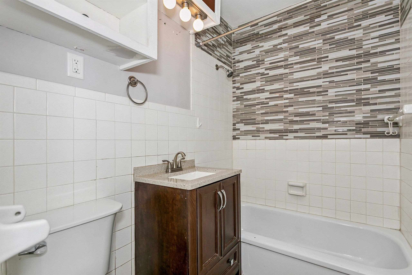
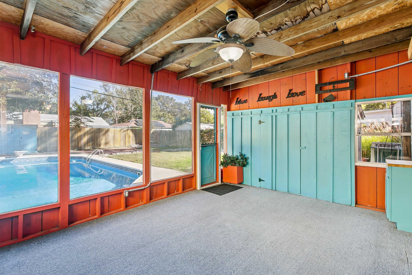
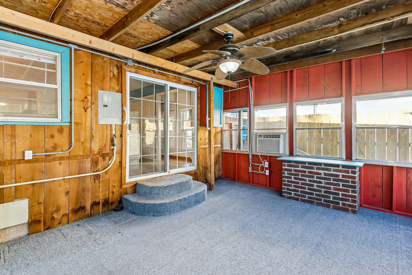
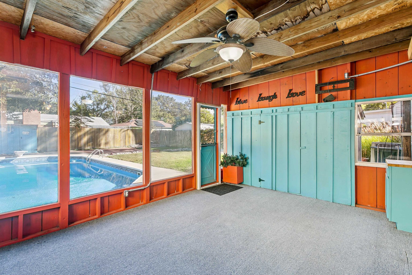
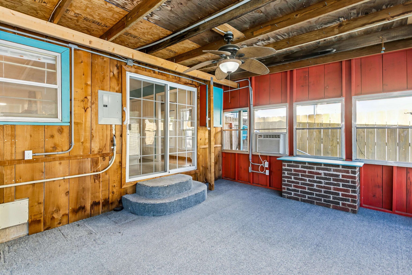
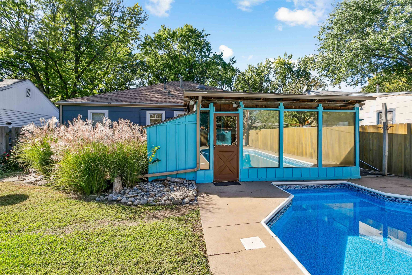
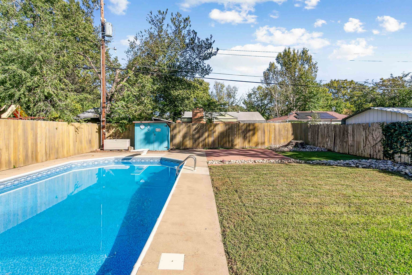
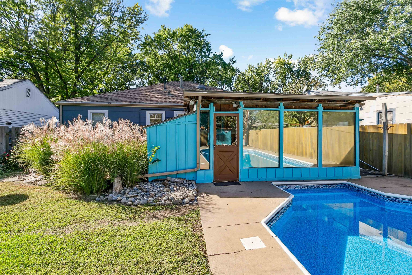
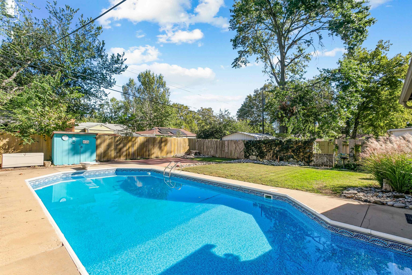
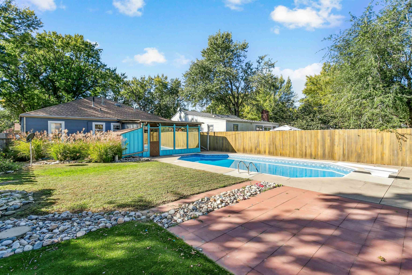
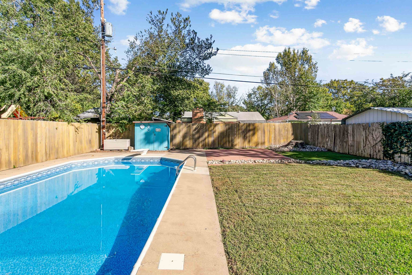
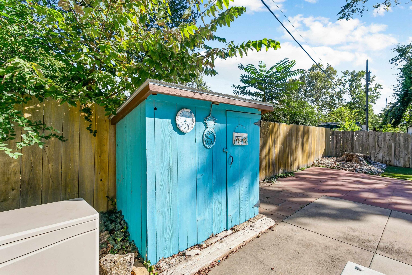
At a Glance
- Year built: 1951
- Bedrooms: 2
- Bathrooms: 2
- Half Baths: 0
- Garage Size: Attached, 1
- Area, sq ft: 1,130 sq ft
- Date added: Added 24 hours ago
- Levels: One
Description
- Description: Welcome home! This charming 2-bedroom, 2-bath ranch has so much to love, starting with a comfortable layout and a warm, welcoming feel throughout. The spacious primary bedroom features its own en suite bathroom and a walk-in closet for plenty of storage. The large kitchen with a center island is perfect for cooking and gathering with friends and family. Enjoy the sunshine year-round in the bright sunroom, or step outside to your own backyard retreat with an in-ground pool — great for relaxing or entertaining. Tucked away in a quiet, established neighborhood, this home offers the perfect blend of comfort and convenience. Show all description
Community
- School District: Wichita School District (USD 259)
- Elementary School: Lawrence
- Middle School: Hamilton
- High School: West
- Community: ROBERT L MYERS
Rooms in Detail
- Rooms: Room type Dimensions Level Master Bedroom 12.5x14.9 Main Living Room 27x12.5 Main Kitchen 21x11.6 Main Bedroom 13.6x12 Main Sun Room 18x15 Main
- Living Room: 1130
- Master Bedroom: Master Bedroom Bath
- Appliances: Dishwasher, Refrigerator, Range
- Laundry: Main Floor
Listing Record
- MLS ID: SCK664185
- Status: Active
Financial
- Tax Year: 2024
Additional Details
- Basement: None
- Exterior Material: Frame
- Roof: Composition
- Heating: Forced Air
- Cooling: Central Air
- Interior Amenities: Ceiling Fan(s), Walk-In Closet(s)
- Approximate Age: 51 - 80 Years
Agent Contact
- List Office Name: RE/MAX Premier
- Listing Agent: Kelly, Hampton
Location
- CountyOrParish: Sedgwick
- Directions: Mt Vernon & Grove east to Green south to home