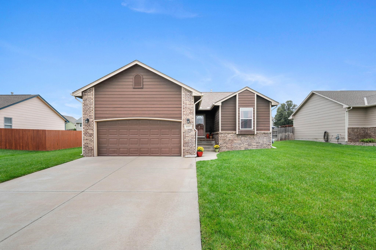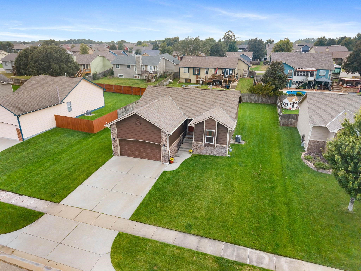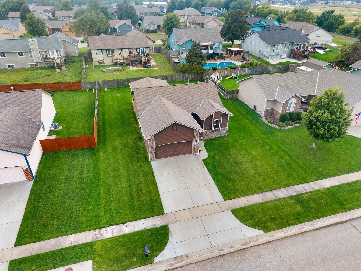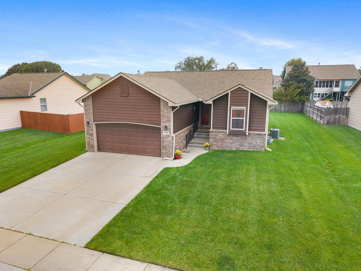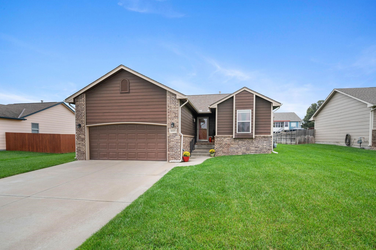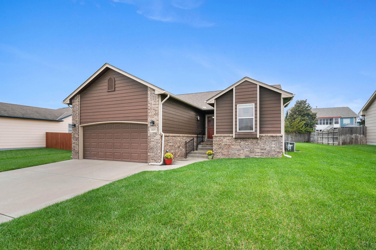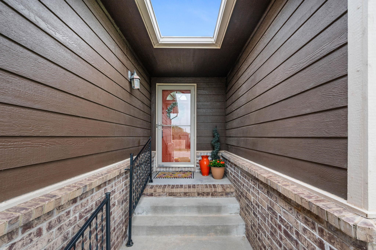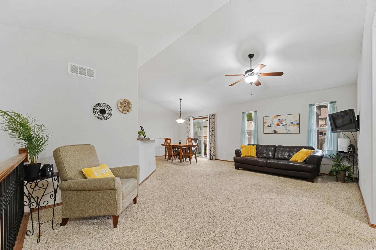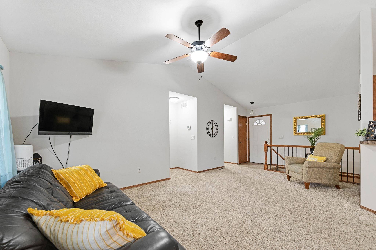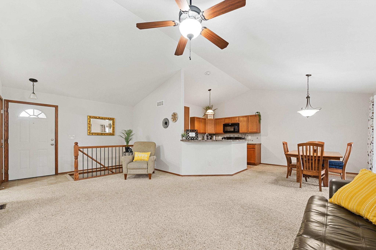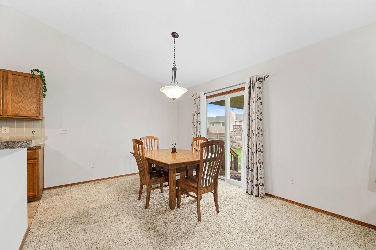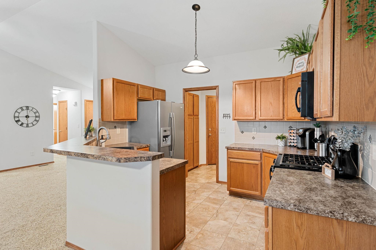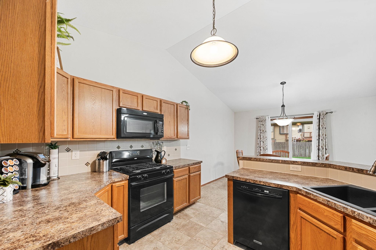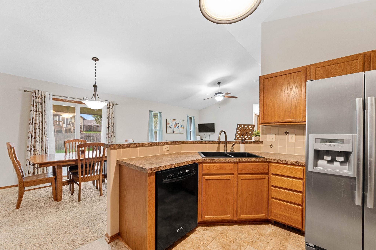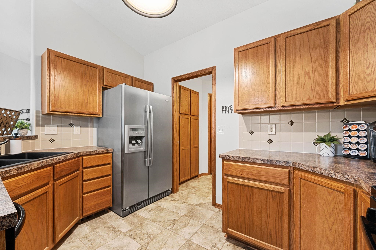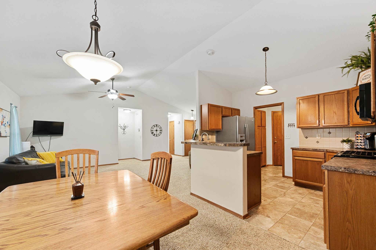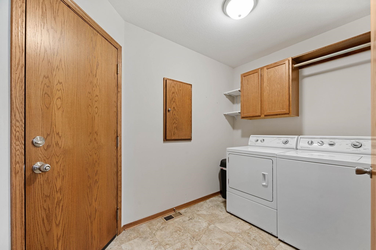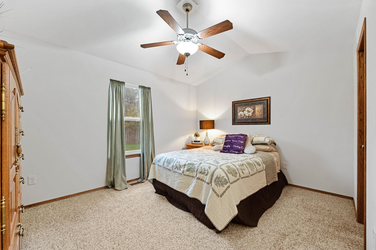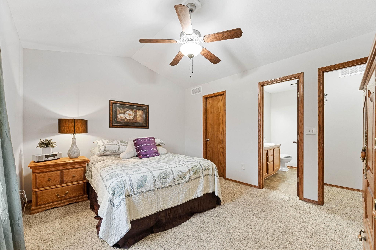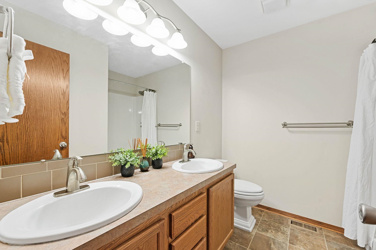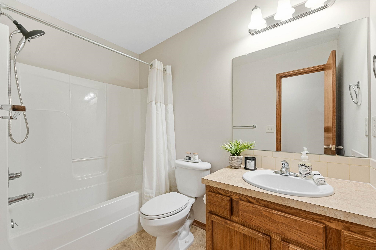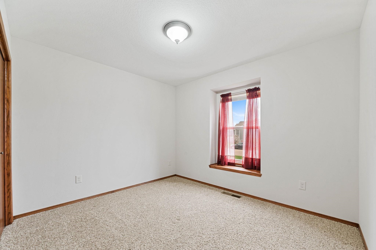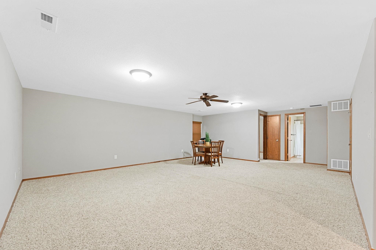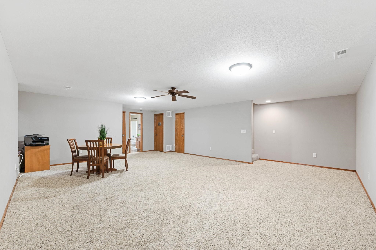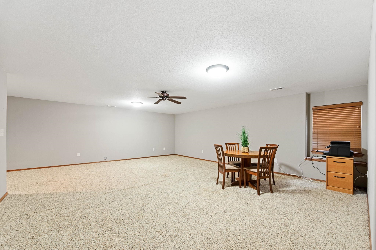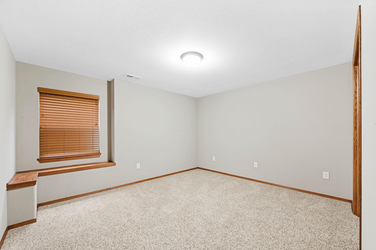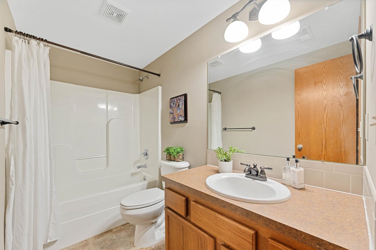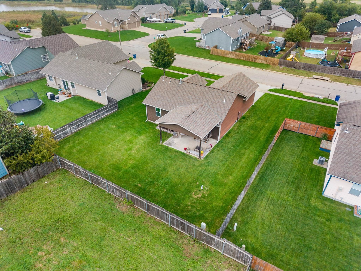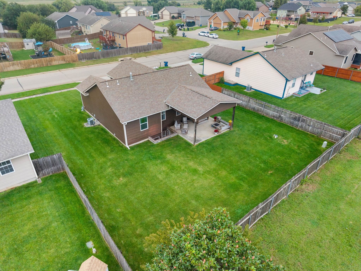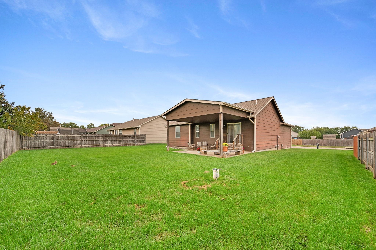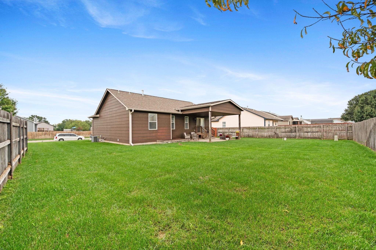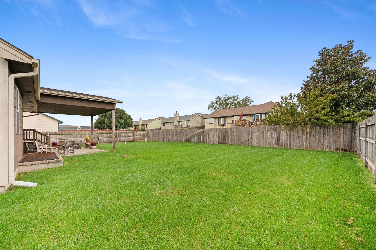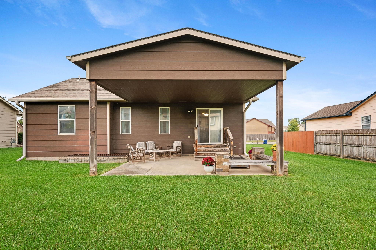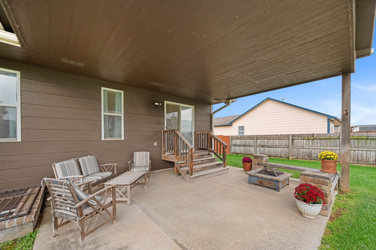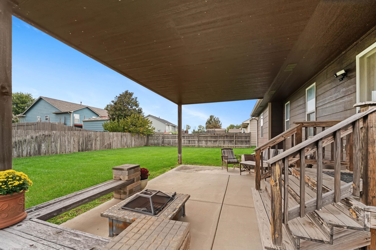Residential4415 S Doris St
At a Glance
- Builder: Paul Gray Homes, Llc
- Year built: 2010
- Bedrooms: 3
- Bathrooms: 3
- Half Baths: 0
- Garage Size: Attached, Opener, 2
- Area, sq ft: 2,104 sq ft
- Date added: Added 2 months ago
- Levels: One
Description
- Description: One-owner custom build by Paul Gray Homes! This beautifully maintained 3-bedroom, 3-bath home reflects true pride of ownership. Enjoy the bonus of Haysville schools with Wichita taxes and NO HOA—a rare combination of value and convenience. Inside, you’ll love the bright, open layout with spacious living areas and main floor laundry. The kitchen and dining area flow seamlessly to a covered back patio, perfect for morning coffee, evening relaxation, or entertaining. The large lower-level family/rec room provides plenty of space for gatherings, hobbies, or game nights. With all appliances—including washer and dryer—staying, plus an irrigation well and sprinkler system to keep the lawn lush and green, this home is truly move-in ready. Thoughtful design, quality construction, and generous space throughout make this a standout opportunity. Don’t miss your chance to own a custom Paul Gray build with rare benefits in a great location! Show all description
Community
- School District: Haysville School District (USD 261)
- Elementary School: Oatville
- Middle School: Haysville
- High School: Campus
- Community: TRINITY POINT
Rooms in Detail
- Rooms: Room type Dimensions Level Master Bedroom 13'5"x11' Main Living Room 19'3"x11'6" Main Kitchen 11'11"x9' Main
- Living Room: 2104
- Master Bedroom: Master Bdrm on Main Level, Tub/Shower/Master Bdrm, Two Sinks
- Appliances: Dishwasher, Disposal, Microwave, Refrigerator, Range, Washer, Dryer
- Laundry: Main Floor, 220 equipment
Listing Record
- MLS ID: SCK662460
- Status: Pending
Financial
- Tax Year: 2024
Additional Details
- Basement: Finished
- Roof: Composition
- Heating: Forced Air, Natural Gas
- Cooling: Central Air, Electric
- Exterior Amenities: Guttering - ALL, Irrigation Well, Sprinkler System, Frame w/Less than 50% Mas
- Interior Amenities: Ceiling Fan(s), Walk-In Closet(s)
- Approximate Age: 11 - 20 Years
Agent Contact
- List Office Name: Keller Williams Signature Partners, LLC
- Listing Agent: Amanda, Treadwell
Location
- CountyOrParish: Sedgwick
- Directions: At Hoover and MacArthur go south on Hoover to 44th. East on 44th to Doris. North on Doris to home
