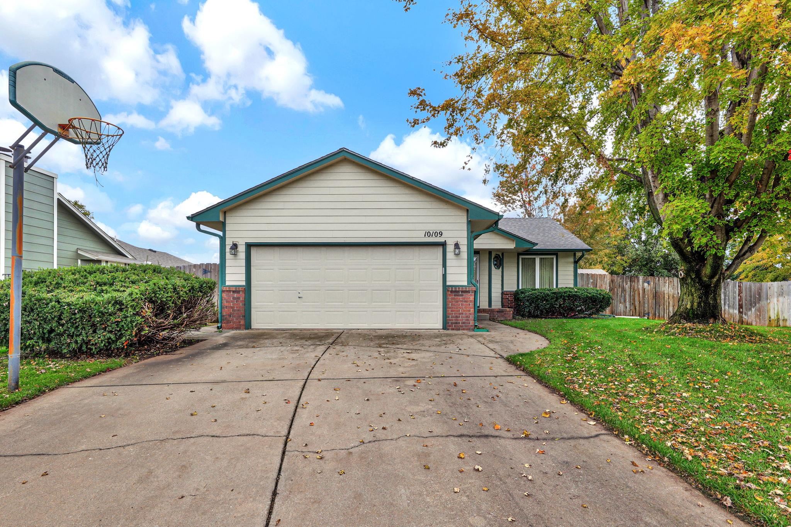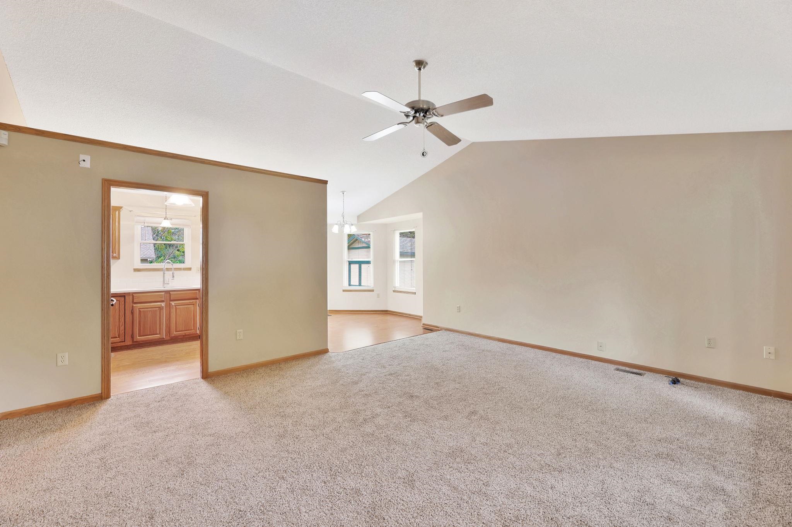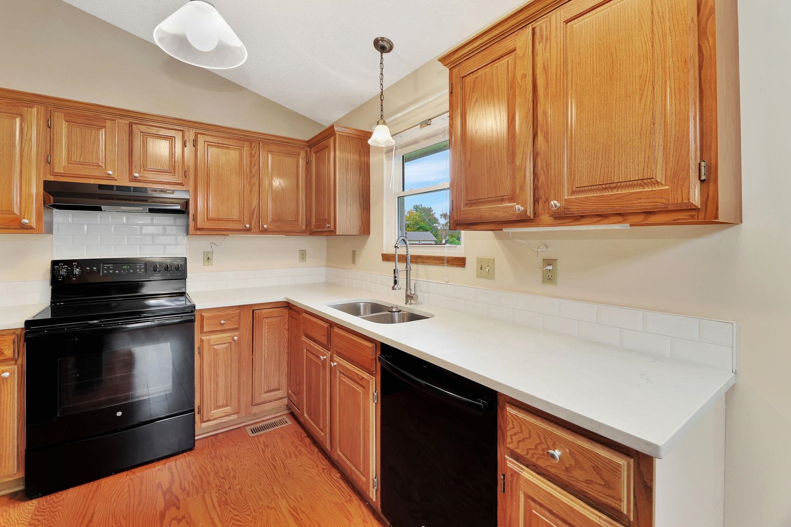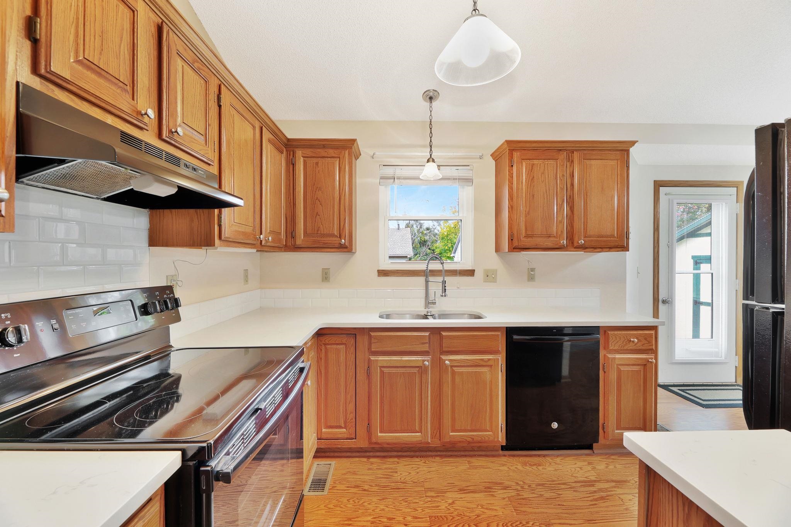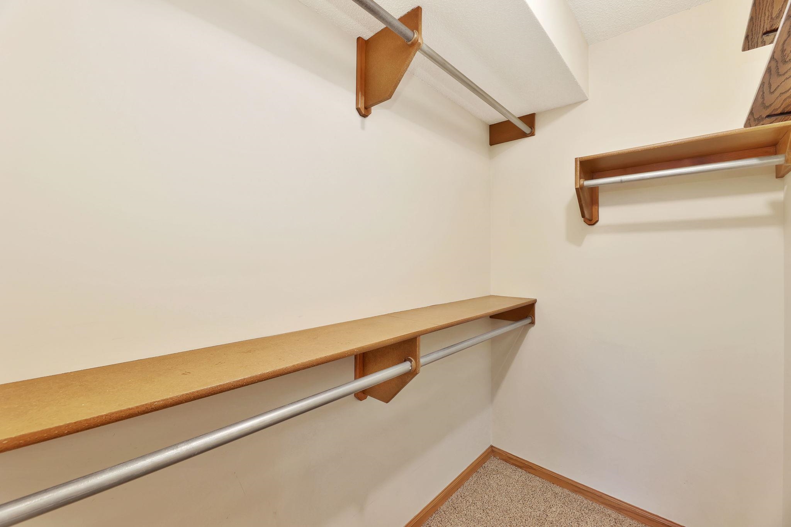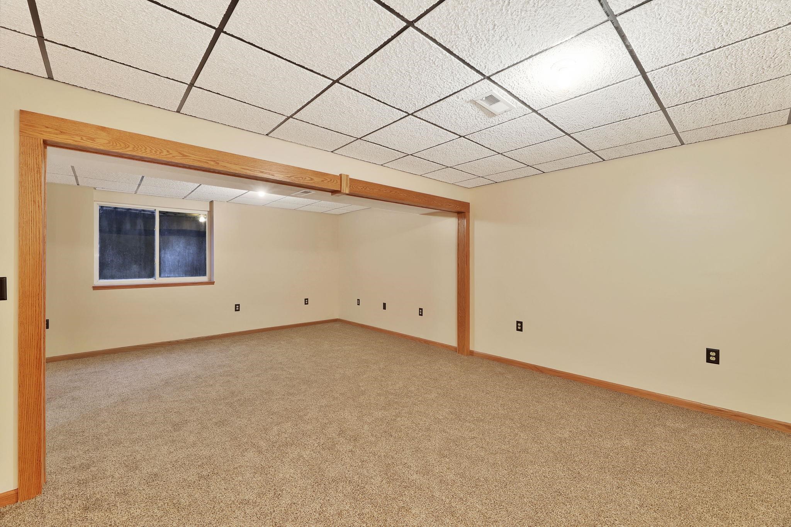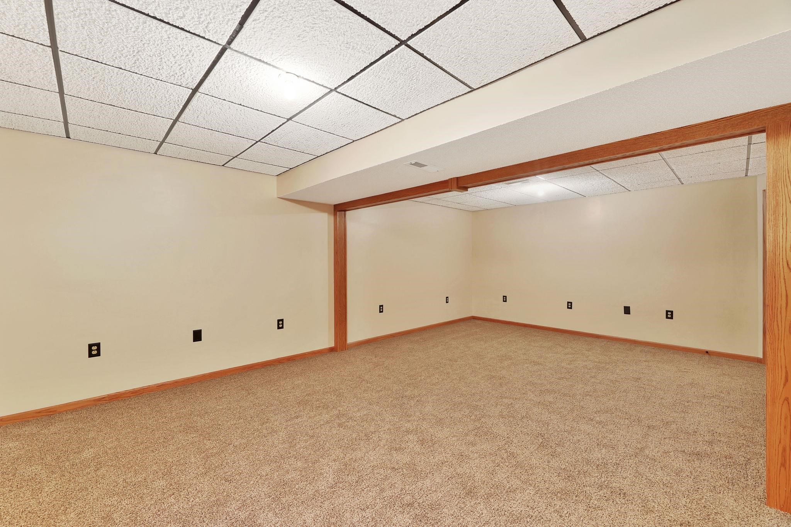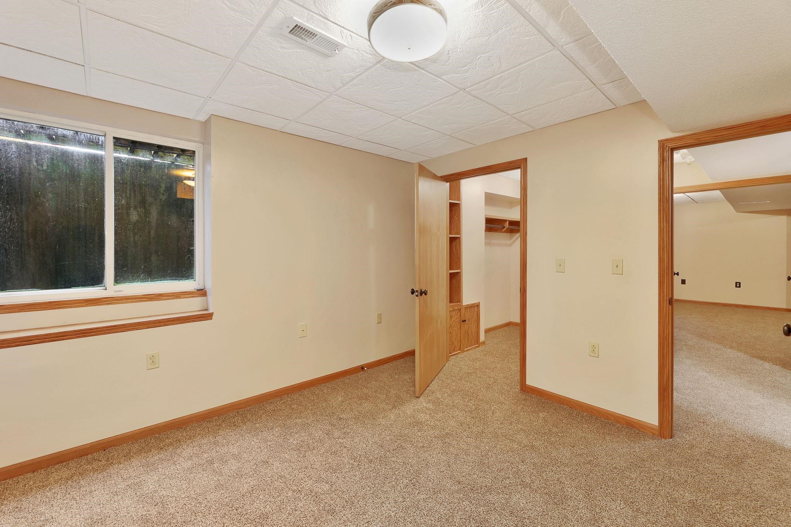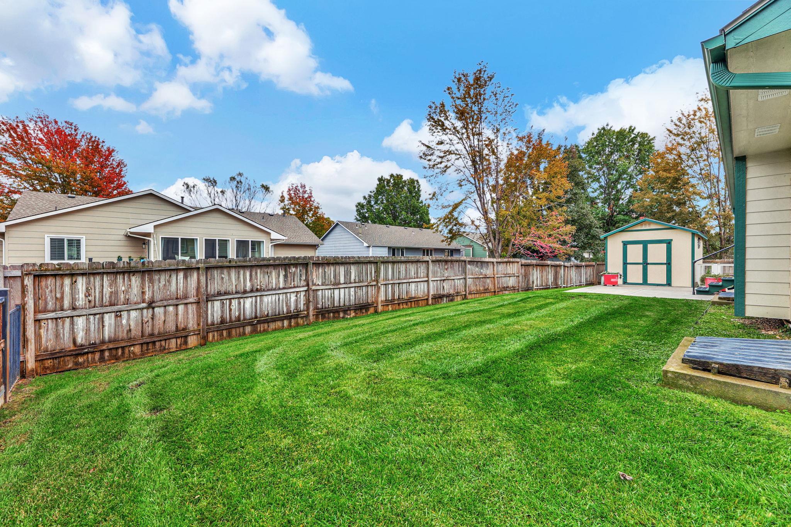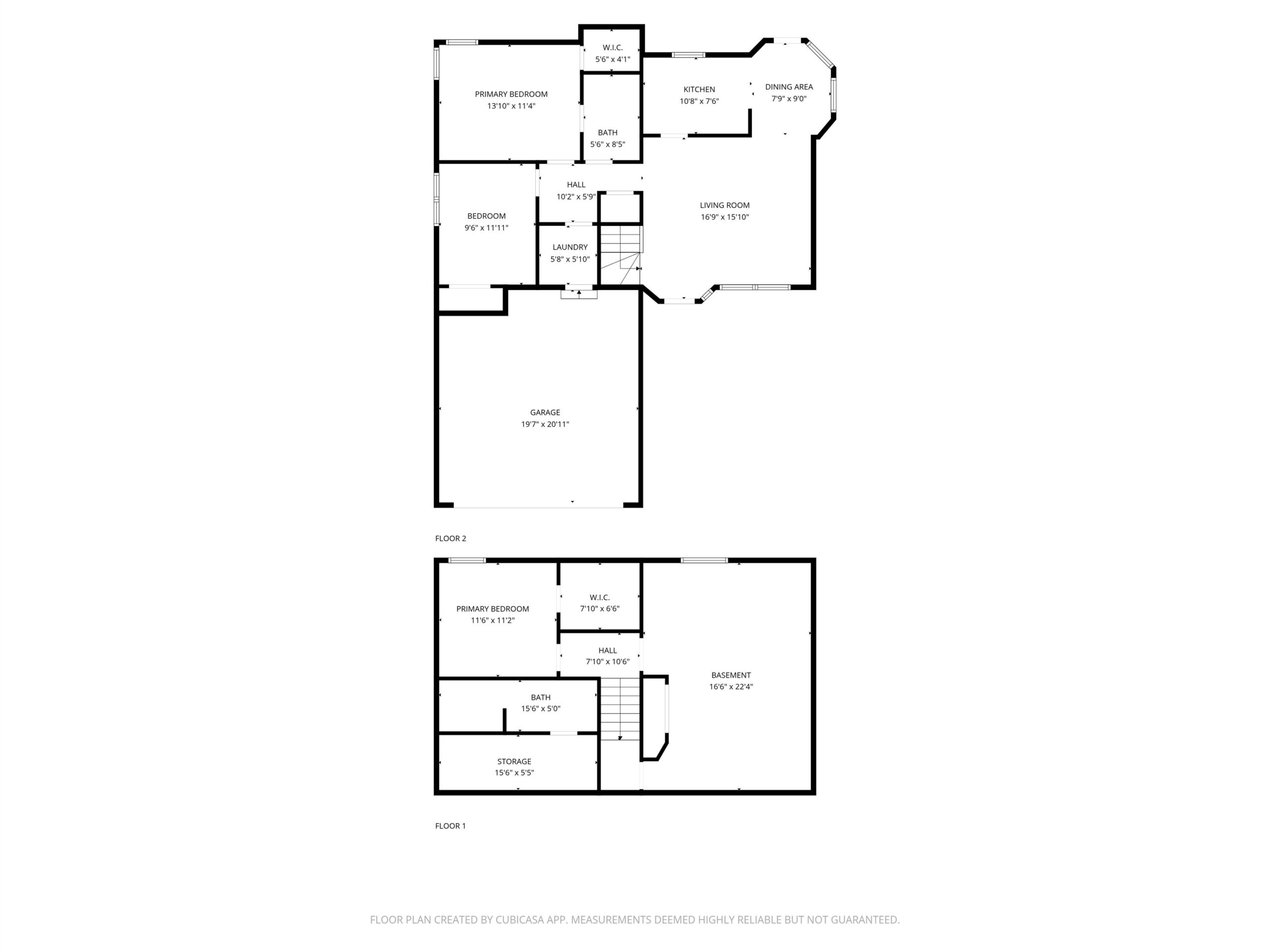Residential10109 W Sterling Ct
At a Glance
- Year built: 1993
- Bedrooms: 3
- Bathrooms: 2
- Half Baths: 0
- Garage Size: Attached, Opener, 2
- Area, sq ft: 1,698 sq ft
- Date added: Added 2 months ago
- Levels: One
Description
- Description: Impeccably Maintained 3-Bedroom, 2-Bath Home in Chadsworth!! This beautifully cared-for home is nestled in the highly desirable Chadsworth subdivision, just a short walk from the shopping, dining, and amenities of New Market Square. The main level features vaulted ceilings, a fully applianced kitchen with updated quartz countertops, newer flooring, and fresh interior paint throughout. The spacious primary bedroom offers direct access to the updated bathroom and includes a large walk-in closet. A main floor laundry room enhances both convenience and functionality. The fully finished basement provides exceptional flexibility with a generous recreation room, an additional bedroom with a large walk-in closet, and a full bathroom—ideal for guests or expanded living space. Outdoor amenities include a large powered storage shed, raised garden beds, a privacy-fenced backyard, and a sprinkler system with irrigation well. The climate-controlled garage, equipped with a mini-split A/C and furnace, ensures year-round comfort and includes a workbench for projects or hobbies. Recent updates include newer siding, replacement windows, and a brand-new roof, offering peace of mind for years to come. This home combines quality, comfort, and modern updates in one of west Wichita’s most sought-after neighborhoods. Show all description
Community
- School District: Maize School District (USD 266)
- Elementary School: Maize USD266
- Middle School: Maize
- High School: Maize
- Community: CHADSWORTH
Rooms in Detail
- Rooms: Room type Dimensions Level Master Bedroom 11'4" x 13'5" Basement Living Room 17'8" x 14'5" Main Kitchen 8'4" x 10' Main Dining Room 10' x 11'4" Main Bedroom 11'7" x 9'3" Main Recreation Room 22'2" x 14'9" Basement Bedroom 11'2" x 10'9" Basement
- Living Room: 1698
- Master Bedroom: Master Bdrm on Main Level
- Appliances: Dishwasher, Refrigerator, Range
- Laundry: Main Floor
Listing Record
- MLS ID: SCK664037
- Status: Sold-Co-Op w/mbr
Financial
- Tax Year: 2024
Additional Details
- Basement: Finished
- Roof: Composition
- Heating: Forced Air
- Cooling: Central Air
- Exterior Amenities: Guttering - ALL, Irrigation Well, Sprinkler System, Frame w/Less than 50% Mas
- Interior Amenities: Ceiling Fan(s), Walk-In Closet(s), Vaulted Ceiling(s), Window Coverings-All
- Approximate Age: 21 - 35 Years
Agent Contact
- List Office Name: High Point Realty, LLC
- Listing Agent: Gayle, Atkins
Location
- CountyOrParish: Sedgwick
- Directions: NORTH OF 21ST ON MAIZE ROAD TO STERLING, EAST TO 2ND CUL-DE-SAC ON RIGHT
