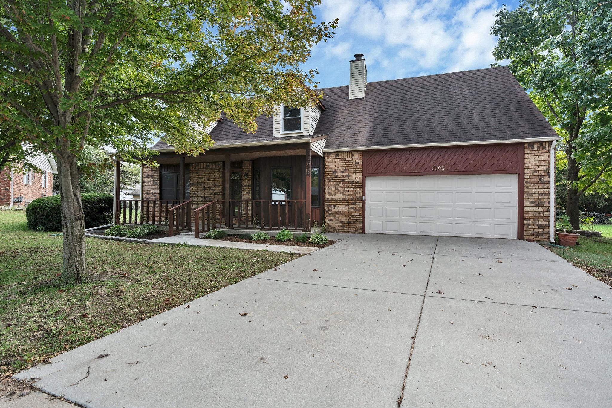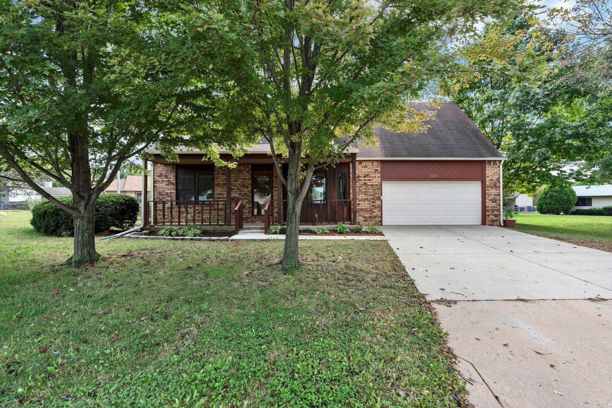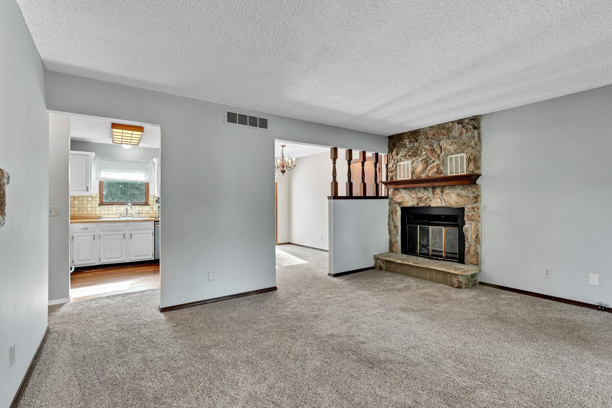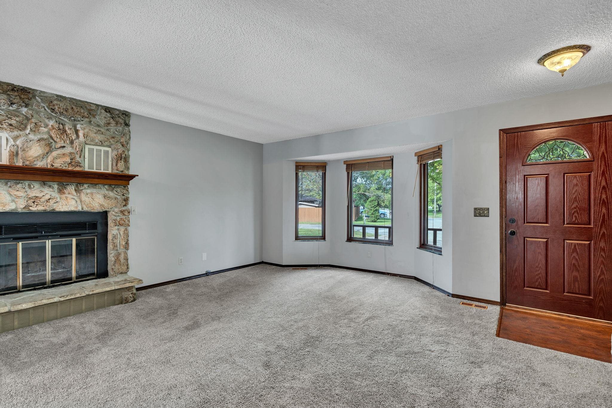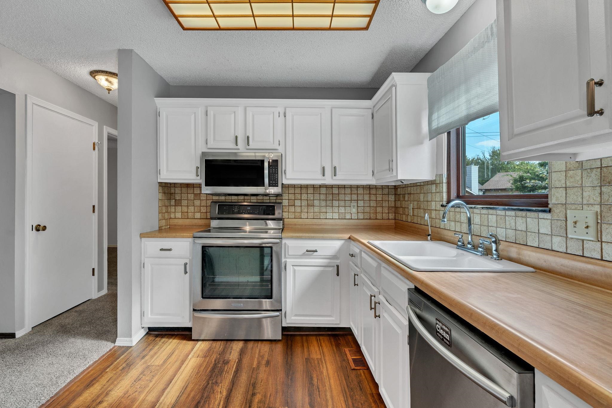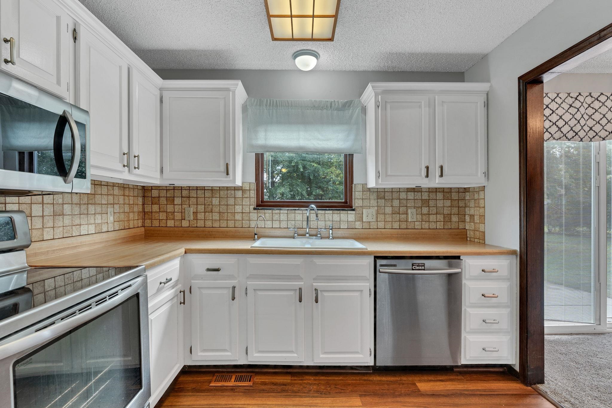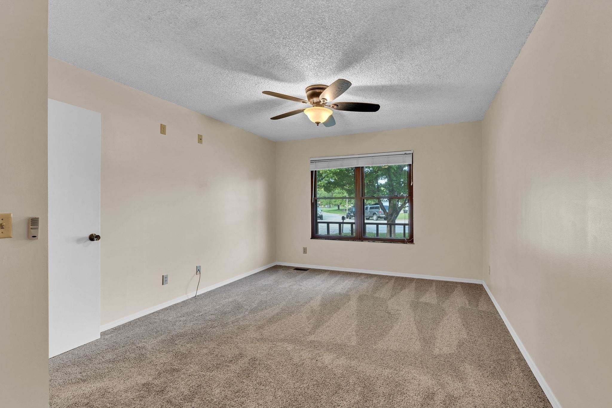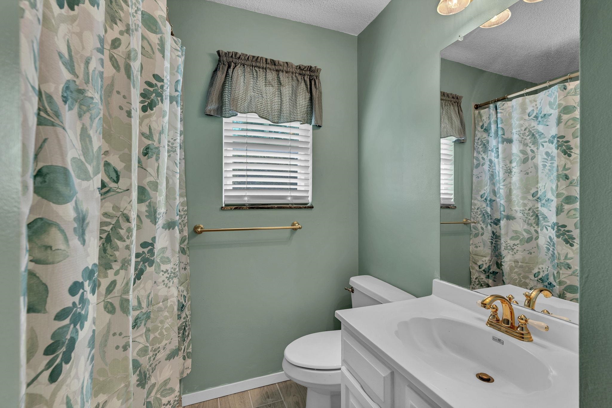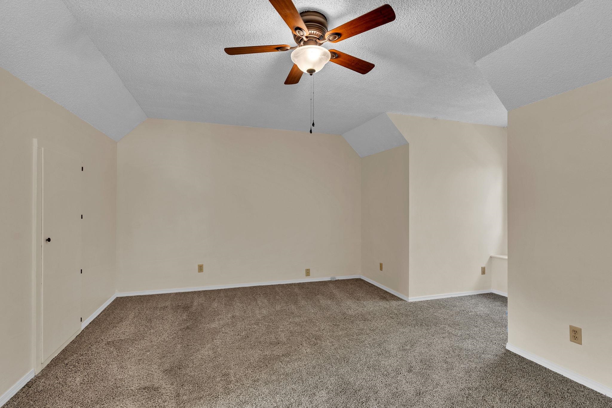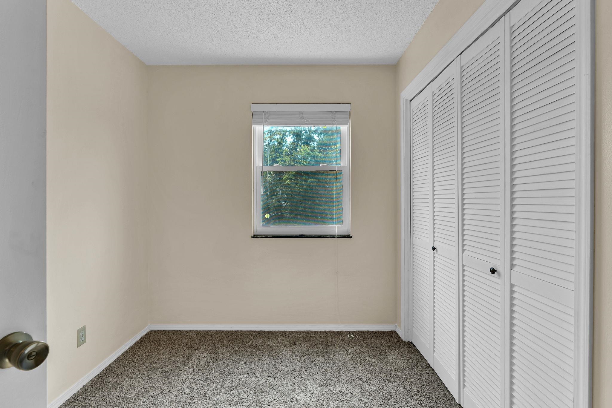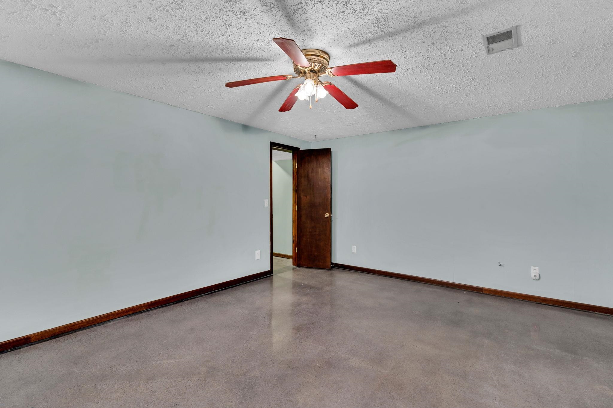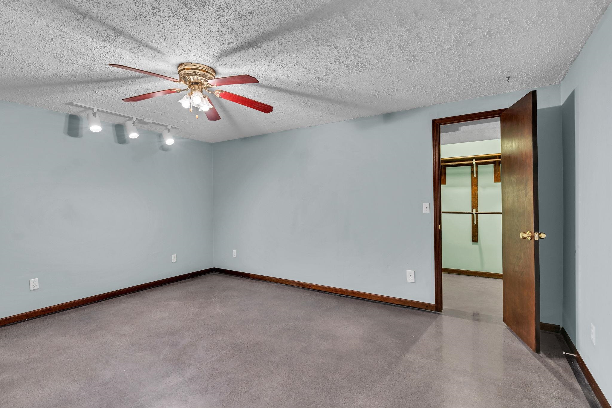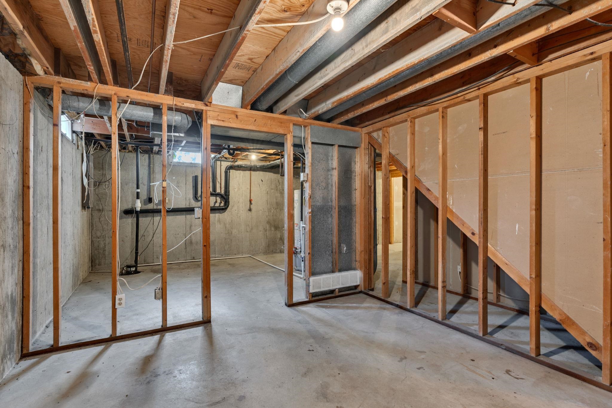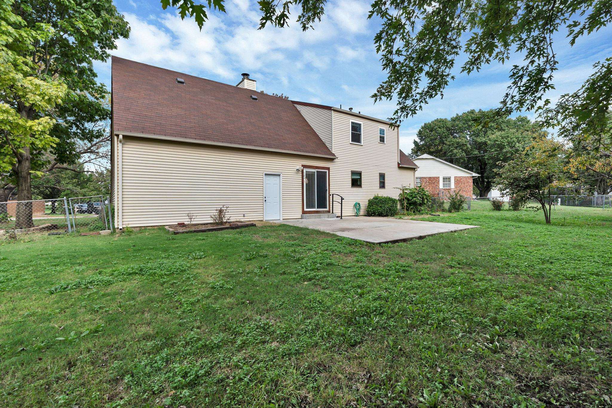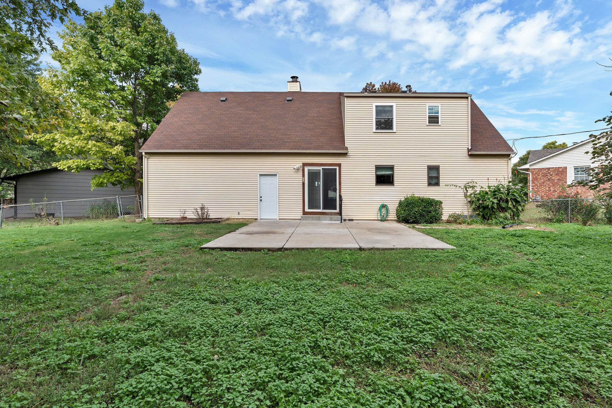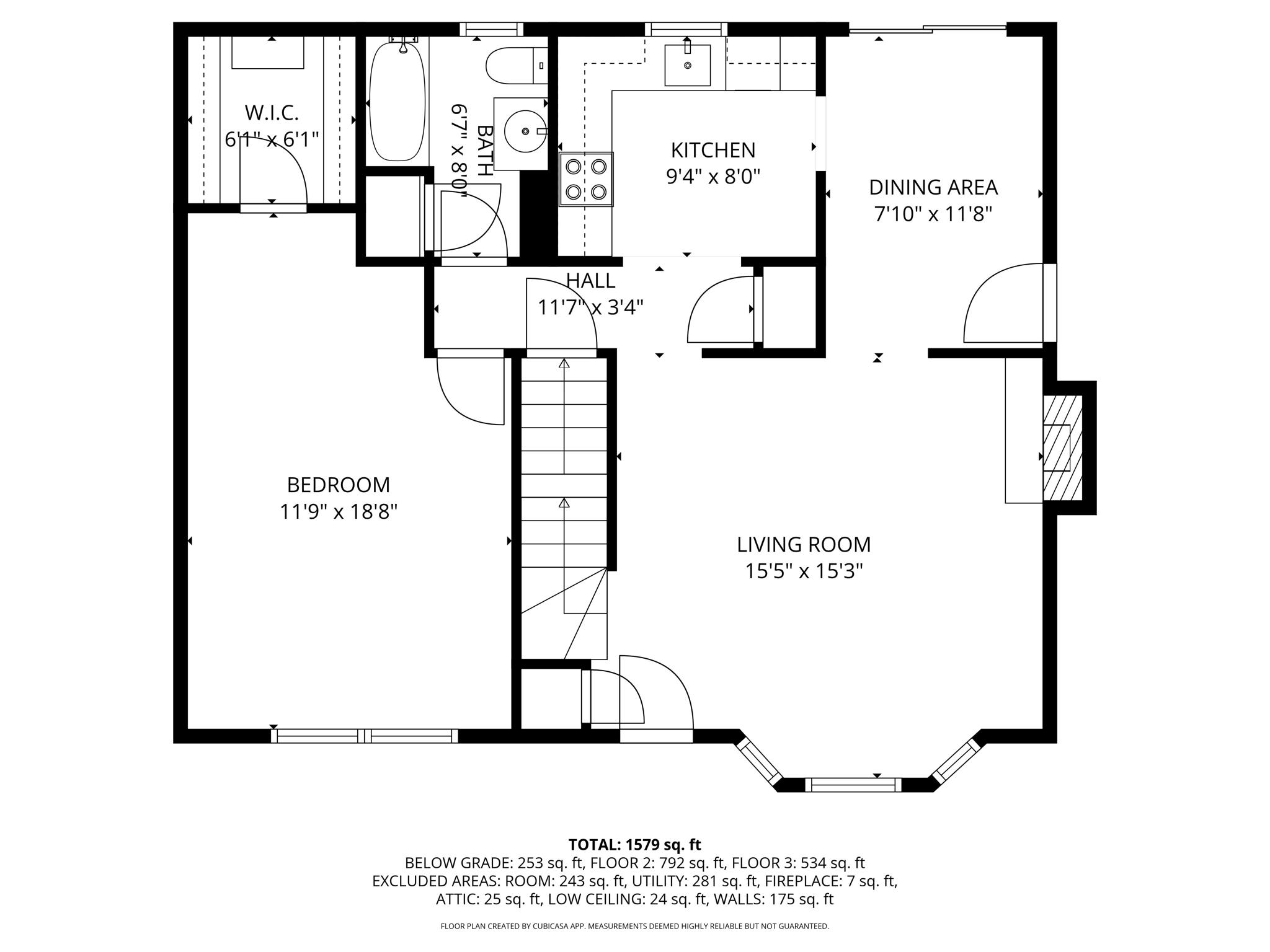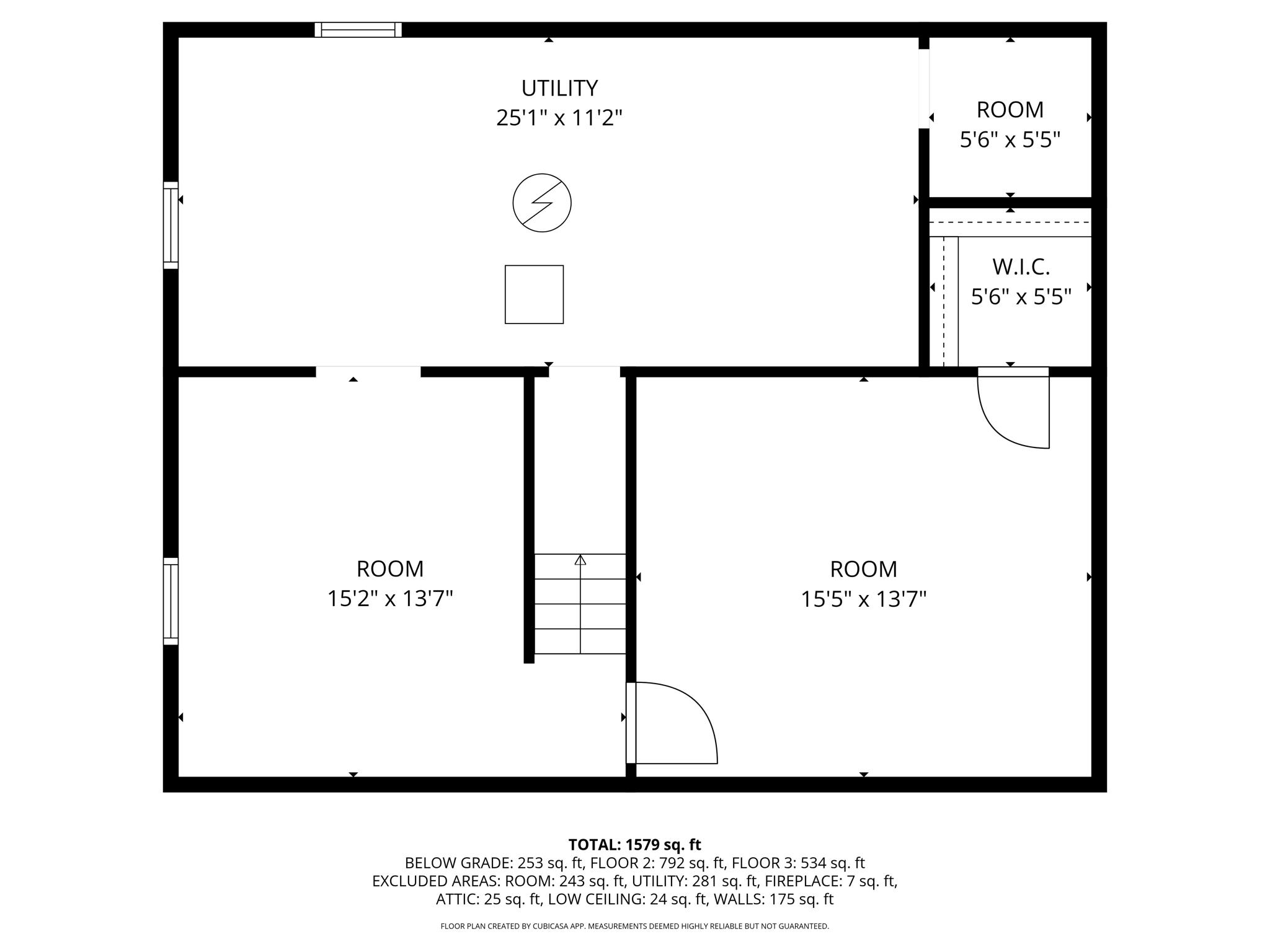Residential3305 Colonial Ct
At a Glance
- Year built: 1983
- Bedrooms: 3
- Bathrooms: 2
- Half Baths: 0
- Garage Size: Attached, Oversized, 2
- Area, sq ft: 1,579 sq ft
- Floors: Laminate, Smoke Detector(s)
- Date added: Added 2 months ago
- Levels: Two
Description
- Description: Charming 3-bedroom, 2-bath, two-story home, with large oversized 2 car garage in one of Augusta’s most desirable neighborhoods (and only a 25 min walk from Lake Augusta)! Enjoy the warmth of a wood-burning fireplace in the main-level family room, a beautifully remodeled upstairs bath, and fresh interior paint throughout. The kitchen features a large pantry and new stainless steel appliances. New windows throughout flood the home in abundant natural light, while providing it with modern efficiency & peace of mind. The spacious basement offers a large bonus room (non-conforming bedroom), loads of storage, and the potential to finish an additional family room for added equity. Nestled on a quiet cul-de-sac, this home sits on a gorgeous third-acre lot with a large concrete patio & lovely backyard - perfect for relaxing, gathering outdoors, and taking in a classic Kansas sunset. Don't delay! Get your private showing scheduled today. Show all description
Community
- School District: Augusta School District (USD 402)
- Elementary School: Augusta Schools
- Middle School: Augusta
- High School: Augusta
- Community: LAKESIDE
Rooms in Detail
- Rooms: Room type Dimensions Level Master Bedroom 19' x 11'5" Main Living Room 15'10" x 15'6" Main Kitchen 9'8" x 8'5" Main Dining Room 11'5" x 8' Main Bedroom 18'7" x 15'10" Upper Bedroom 17'7" x 9'2" Upper Bonus Room 15'6" x 13'3" Basement
- Living Room: 1579
- Master Bedroom: Master Bdrm on Main Level
- Appliances: Dishwasher, Disposal, Microwave, Range, Smoke Detector
- Laundry: In Basement, 220 equipment
Listing Record
- MLS ID: SCK663512
- Status: Active
Financial
- Tax Year: 2024
Additional Details
- Basement: Partially Finished
- Roof: Composition
- Heating: Forced Air, Natural Gas
- Cooling: Central Air, Zoned, Electric
- Exterior Amenities: Guttering - ALL, Frame w/Less than 50% Mas, Brick, Vinyl/Aluminum
- Interior Amenities: Ceiling Fan(s), Walk-In Closet(s), Handicap Access, Smoke Detector(s)
- Approximate Age: 36 - 50 Years
Agent Contact
- List Office Name: Lange Real Estate
- Listing Agent: Aaron, Coleman
Location
- CountyOrParish: Butler
- Directions: Heading East on Hwy 400 (7th Street), turn left (north) on Lulu Street and continue north for 0.7 miles. Turn right (east) on Kelly Ave and continue for 0.8 miles. Turn left onto Ohio street and travel north for nearly 2 miles. Turn right onto Ranchwood Dr. and head east for 0.4 miles, turning right (south) onto Colonial Ct. House is in the center-right of the cut-de-sac.
