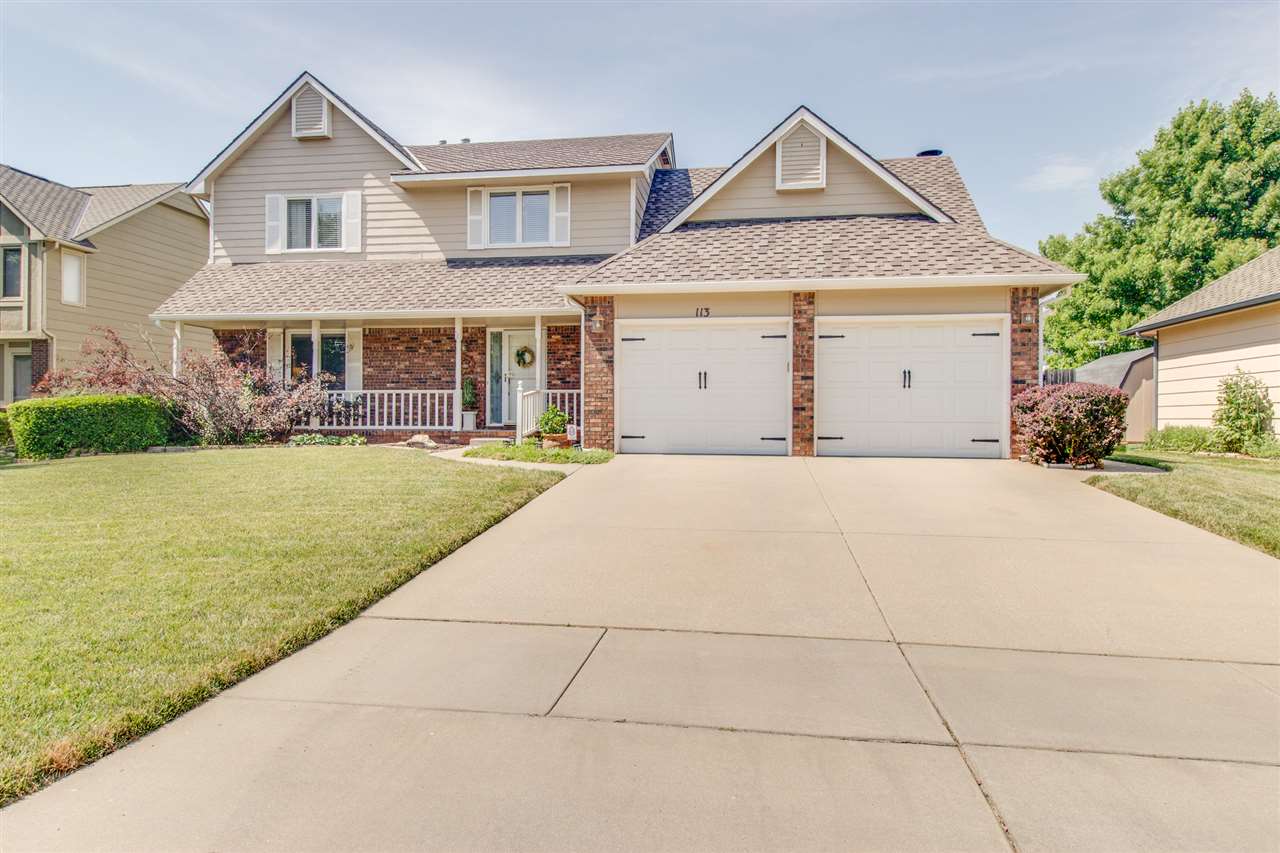
At a Glance
- Year built: 1987
- Bedrooms: 4
- Bathrooms: 2
- Half Baths: 1
- Garage Size: Attached, 2
- Area, sq ft: 2,749 sq ft
- Date added: Added 1 week ago
- Levels: Two
Description
- Description: The day is here for you to fall in love! Skipping this opportunity is not advised, in the home buying game, LOCATION is everything! Settled perfectly in one of West Wichita’s desired neighborhoods, is this gorgeous 2 story located on a quiet cul de sac with common area. This home with 4 bedrooms, 2.5 baths is ready for you. All bedrooms are located on the upper level, the master is quite spacious with an updated master bath, double vanities and separate tub and shower. The next favorite bedroom is also very spacious, and two more bedrooms gives your family plenty of room. You will find the laundry on the upper level also, great location for not taking the stairs to bring your dirty and clean clothes up and down the stairs. You will love the two living areas on the main floor, the formal living room open to the formal dining room, and the large family room with fireplace with an open view to the kitchen. The kitchen provides the cook in the house plenty of cabinets, pantry, solid surface cabinets, eating bar and an eating space. The basement rec room is cozy and spacious. Basement storage has shelving and a nice workbench. You will smile when you see the outdoor living space, covered patio with enough shade to enjoy the morning sunrise or evening sunset. All enclosed in a fenced yard, with landscaping, sprinkler system and nice storage shed. You can see for yourself when you schedule a time to see this home. Show all description
Community
- School District: Wichita School District (USD 259)
- Elementary School: Peterson
- Middle School: Wilbur
- High School: Northwest
- Community: OAK CLIFF ESTATES
Rooms in Detail
- Rooms: Room type Dimensions Level Master Bedroom 13x9 Upper Living Room 16x13 Main Kitchen 19x10 Main Dining Room 12x11 Main Family Room 21x15 Main Bedroom 16x14 Upper Bedroom 12x11 Upper Bedroom 12x10 Upper Recreation Room 15x32 Basement
- Living Room: 2749
- Master Bedroom: Sep. Tub/Shower/Mstr Bdrm, Two Sinks
- Appliances: Dishwasher, Disposal, Microwave, Range
- Laundry: Upper Level
Listing Record
- MLS ID: SCK583029
- Status: Expired
Financial
- Tax Year: 2019
Additional Details
- Basement: Finished
- Roof: Composition
- Heating: Forced Air
- Cooling: Central Air
- Exterior Amenities: Guttering - ALL, Sprinkler System, Frame w/Less than 50% Mas
- Interior Amenities: Ceiling Fan(s), Walk-In Closet(s), Window Coverings-Part
- Approximate Age: 21 - 35 Years
Agent Contact
- List Office Name: Keller Williams Signature Partners, LLC
- Listing Agent: Leanne, Barney
Location
- CountyOrParish: Sedgwick
- Directions: West on Maple to Prescott, go North & take left at "T" in street. Follow Prescott North to Home