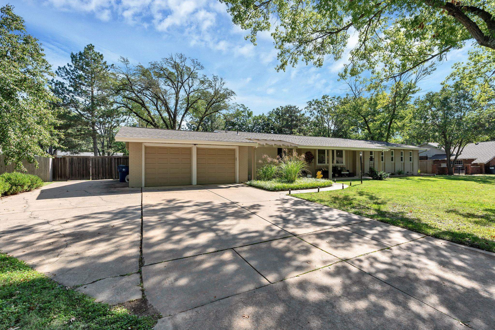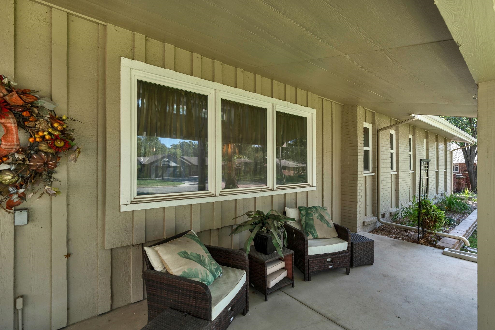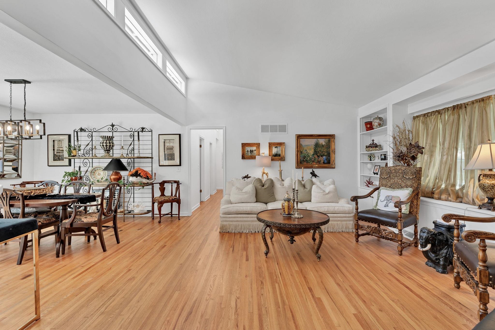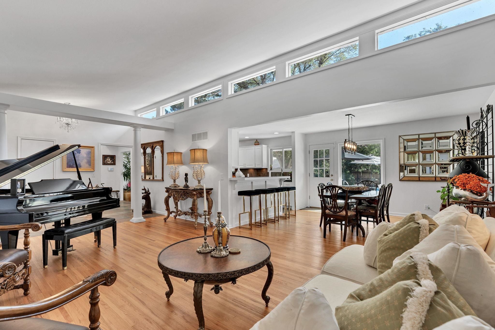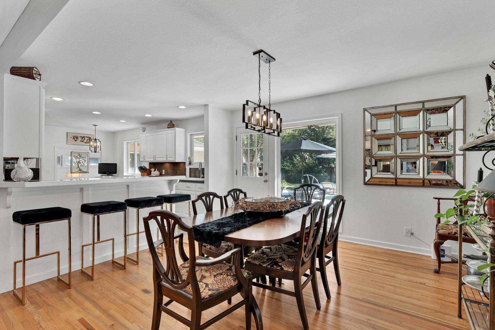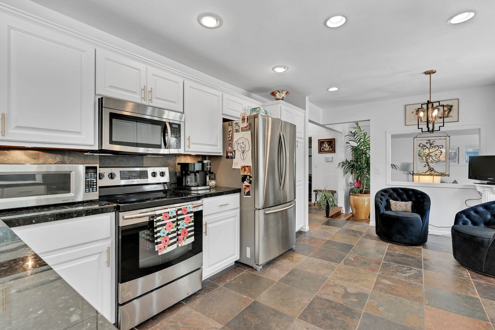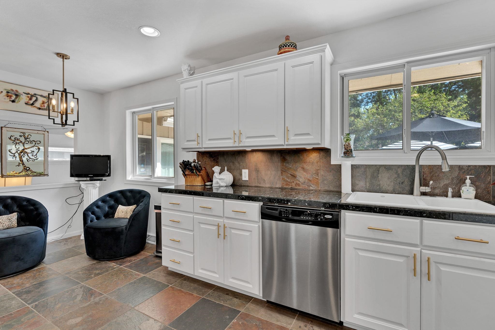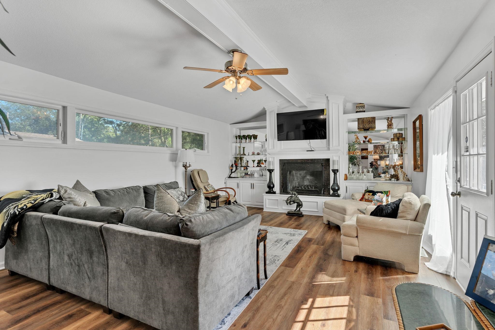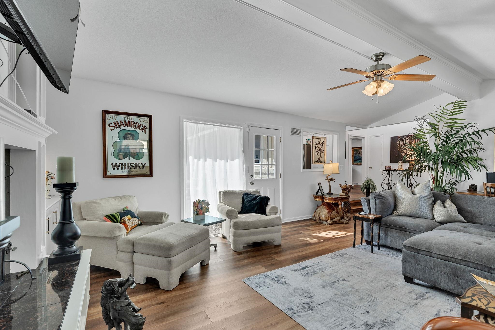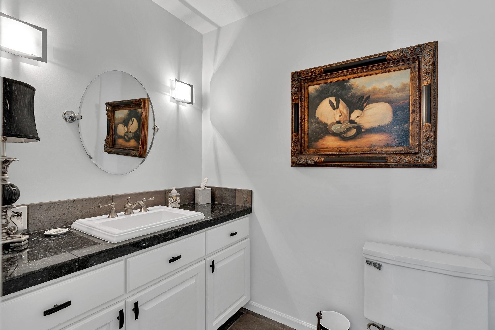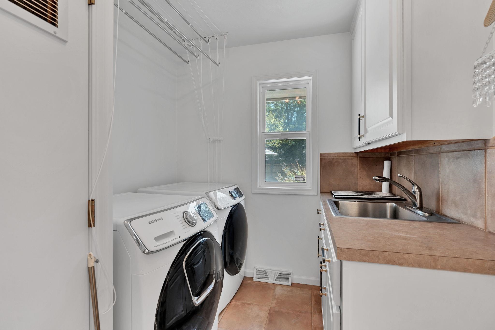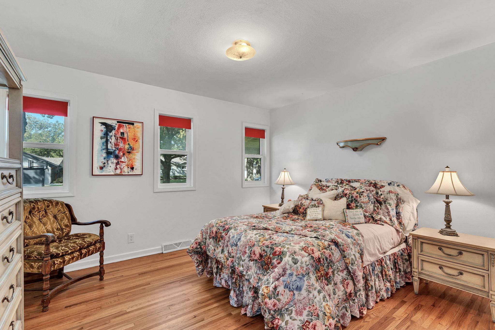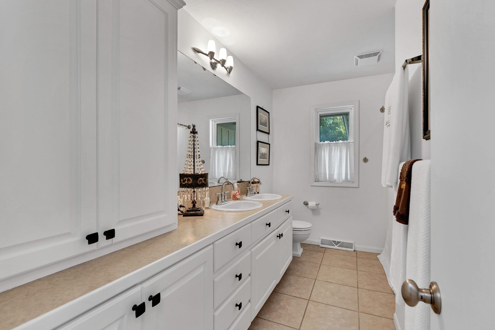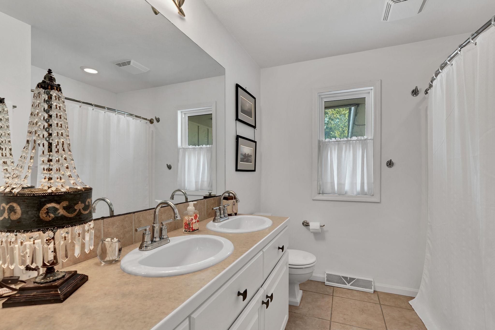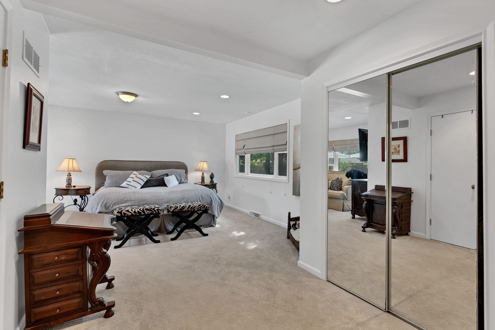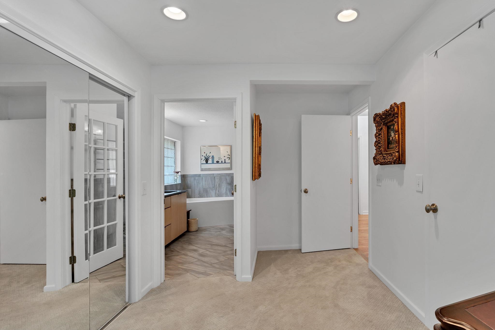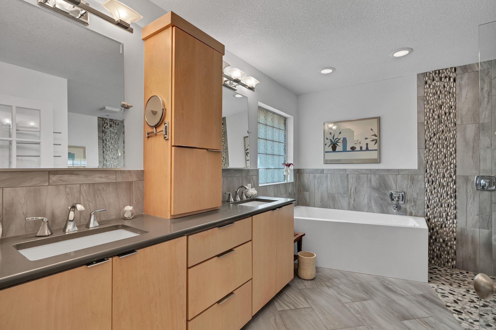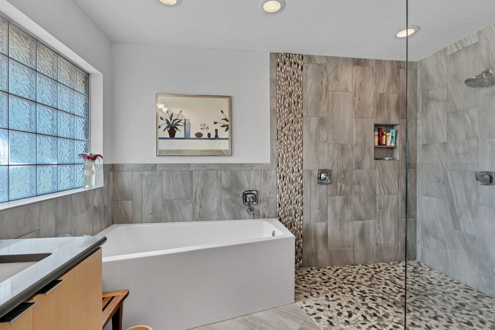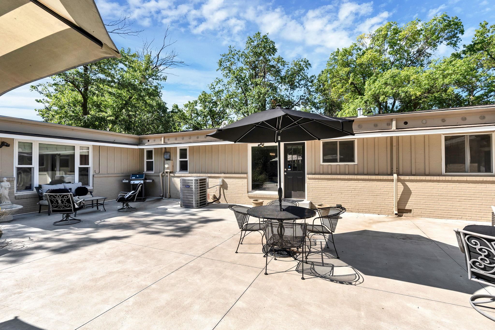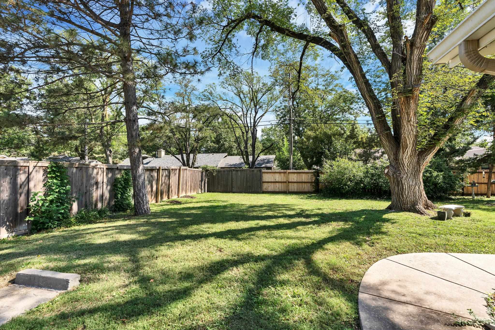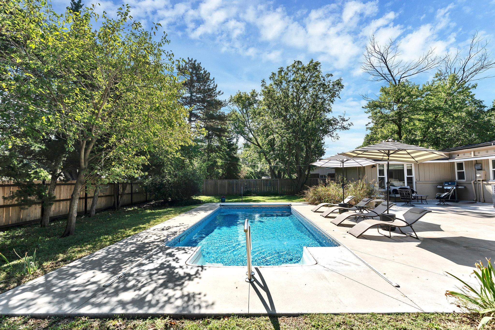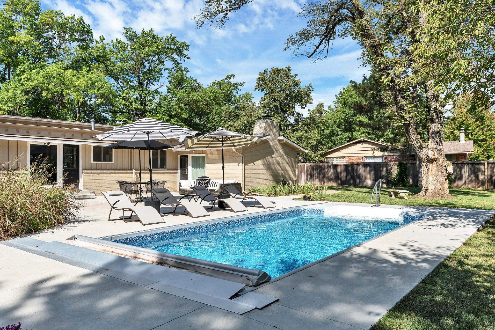Residential606 N Mission
At a Glance
- Year built: 1957
- Bedrooms: 3
- Bathrooms: 2
- Half Baths: 1
- Garage Size: Attached, Opener, Oversized, 2
- Area, sq ft: 2,654 sq ft
- Floors: Hardwood
- Date added: Added 3 weeks ago
- Levels: One
Description
- Description: Welcome to 606 N. Mission in Woodlawn Village! Don’t miss the chance to own this stunning sprawling ranch that blends style, comfort, and functionality. Offering 3 spacious bedrooms, 2.5 bathrooms, and a 2-car garage with both an additional concrete pad for a third vehicle and a hidden RV pad, this home is designed with convenience in mind. Step inside to discover bright, open living spaces with gleaming wood floors, transom windows, and tasteful neutral décor. The main living room features custom built-ins, while the family room offers a cozy fireplace, additional built-ins, and direct access to the expansive east-facing patio. The kitchen is a true showpiece with granite countertops, slate tile flooring, stainless steel appliances, abundant storage, and both an eating bar and casual dining space—perfectly connected to the large dining and family rooms for easy entertaining. Retreat to the impressive master suite with two closets, including a walk-in, and a luxurious private bathroom boasting all-new cabinetry, a double vanity, a European soaking tub, a pebble-floored roll-in shower, and stylish tile finishes. Outside, enjoy your own private oasis with a large, treed backyard and a newer in-ground pool with automatic cover. The oversized patio makes it an entertainer’s dream—ideal for gatherings, summer fun, or peaceful evenings at home. This is Woodlawn Village living at its finest—move-in ready and waiting for you! Show all description
Community
- School District: Wichita School District (USD 259)
- Elementary School: Price-Harris
- Middle School: Coleman
- High School: Southeast
- Community: WOODLAWN VILLAGE
Rooms in Detail
- Rooms: Room type Dimensions Level Master Bedroom 24 x 14 Main Living Room 22 x 10 Main Kitchen 20 x 11 Main Dining Room 14 x 13 Main Family Room 25 x 15 Main Bedroom 15 x 12 Main Bedroom 13 x 12 Main
- Living Room: 2654
- Master Bedroom: Master Bdrm on Main Level, Master Bedroom Bath, Sep. Tub/Shower/Mstr Bdrm, Two Sinks, Other Counters
- Appliances: Dishwasher, Disposal, Refrigerator, Range, Washer, Dryer
- Laundry: Main Floor, Separate Room
Listing Record
- MLS ID: SCK662475
- Status: Pending
Financial
- Tax Year: 2024
Additional Details
- Basement: None
- Roof: Composition
- Heating: Forced Air, Natural Gas
- Cooling: Central Air, Electric
- Exterior Amenities: Guttering - ALL, Sprinkler System, Frame w/Less than 50% Mas, Brick
- Interior Amenities: Ceiling Fan(s), Walk-In Closet(s), Vaulted Ceiling(s)
- Approximate Age: 51 - 80 Years
Agent Contact
- List Office Name: Reece Nichols South Central Kansas
- Listing Agent: Cynthia, Carnahan
- Agent Phone: (316) 393-3034
Location
- CountyOrParish: Sedgwick
- Directions: Central & Woodlawn, E. to Mission, N. to house.

