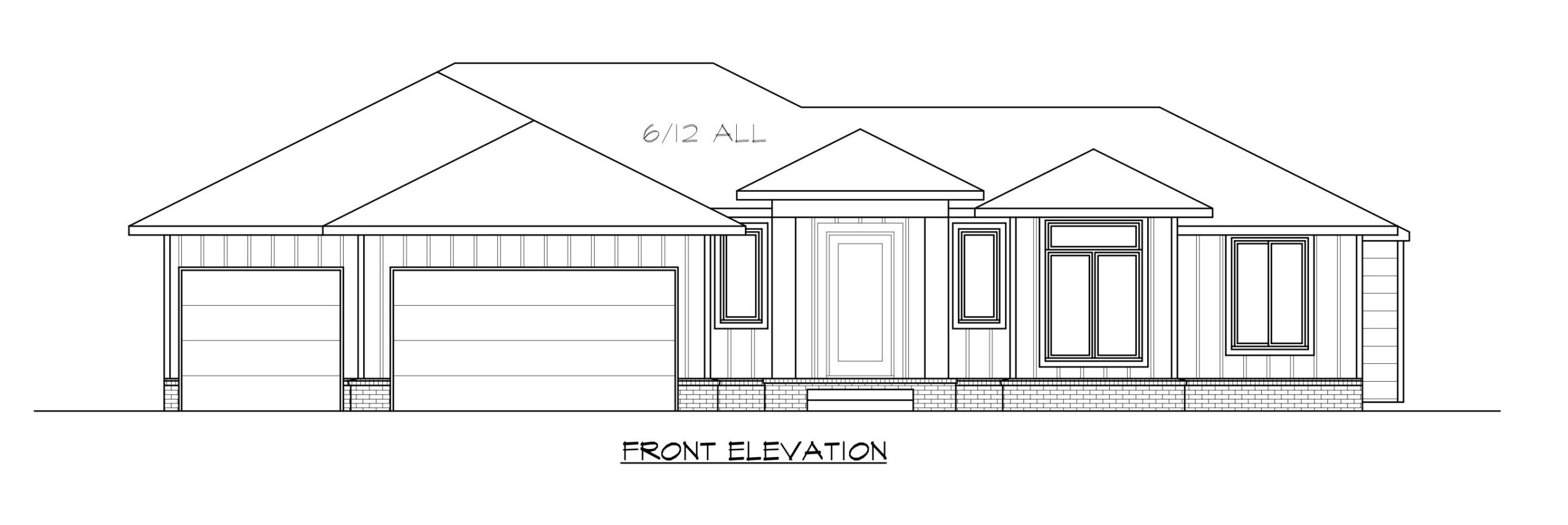Residential9709 W Cedar Lane
At a Glance
- Builder:
- Year built: 2025
- Bedrooms: 5
- Bathrooms: 3
- Half Baths: 0
- Garage Size: Attached, Opener, 3
- Area, sq ft: 3,270 sq ft
- Date added: Added 2 months ago
- Levels: One
Description
- Description: This is a custom home. The Kenzie plan. Information deemed reliable but not guaranteed and may change without notice. Room sizes may be estimated. Taxes are shown on vacant lot. Specials may not be entirely spread yet and are shown as estimates. There is a $250 mailbox key collected at closing. Show all description
Community
- School District: Maize School District (USD 266)
- Elementary School: Maize USD266
- Middle School: Maize
- High School: Maize
- Community: Woodard (Henwick)
Rooms in Detail
- Rooms: Room type Dimensions Level Master Bedroom 13'8"x13'4" Main Living Room 18'x19' Main Kitchen 12'x19' Main Dining Room 12'x8" Main Bedroom 11'x11' Main Bedroom Main Family Room 36'x19' Basement Bedroom 13'x13' Basement Bedroom 12'4"x13' Basement
- Living Room: 3270
- Master Bedroom: Master Bdrm on Main Level, Master Bedroom Bath, Sep. Tub/Shower/Mstr Bdrm, Two Sinks, Quartz Counters, Water Closet
- Appliances: Dishwasher, Disposal, Microwave, Range, Humidifier
- Laundry: In Basement, Main Floor, Separate Room
Listing Record
- MLS ID: SCK663970
- Status: Pending
Financial
- Tax Year: 2024
Additional Details
- Basement: Finished
- Roof: Composition
- Heating: Forced Air, Natural Gas
- Cooling: Central Air, Electric
- Exterior Amenities: Guttering - ALL, Frame w/Less than 50% Mas
- Interior Amenities: Ceiling Fan(s), Walk-In Closet(s), Vaulted Ceiling(s)
- Approximate Age: Under Construction
Agent Contact
- List Office Name: J Russell Communities
- Listing Agent: Carol, Phipps
- Agent Phone: (316) 204-9467
Location
- CountyOrParish: Sedgwick
- Directions: From Maize Rd and 45th Street go east on 45th to entrance of Henwick. Take first left on Cedar Lane to home on lake
