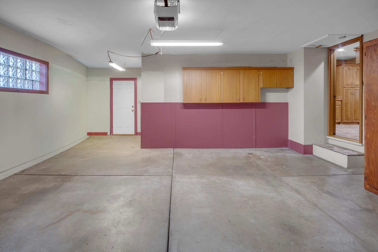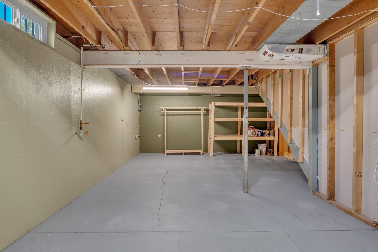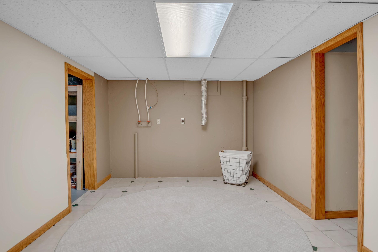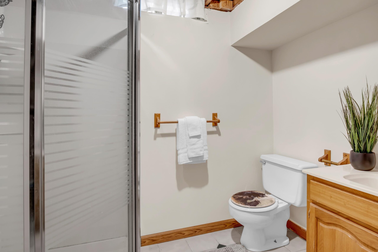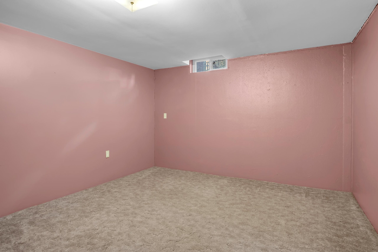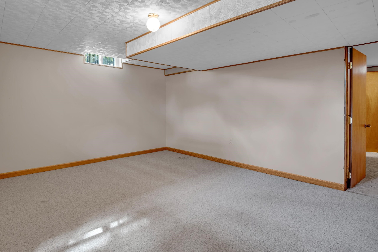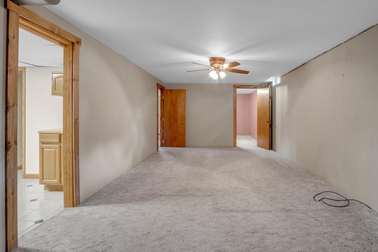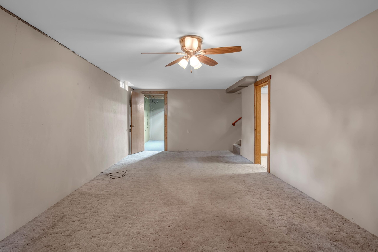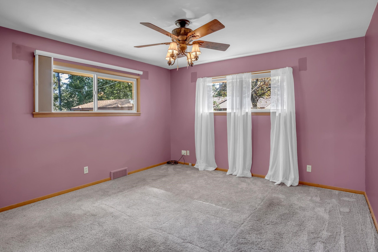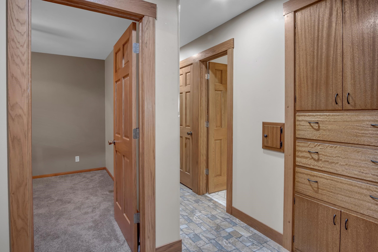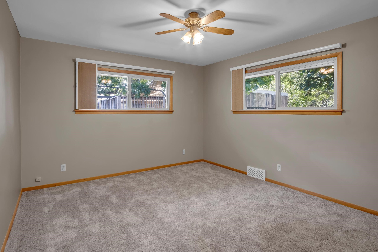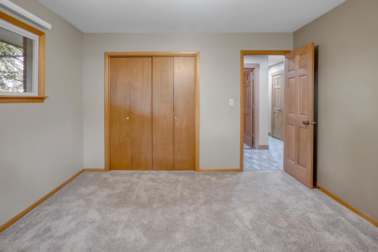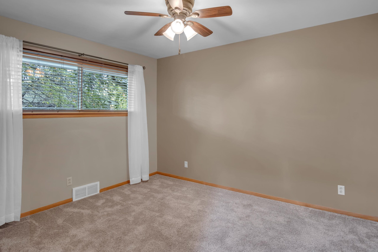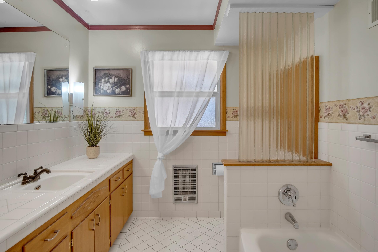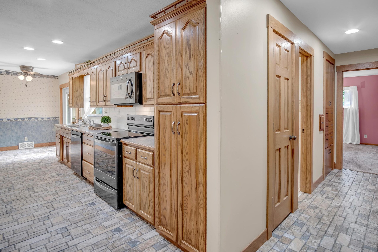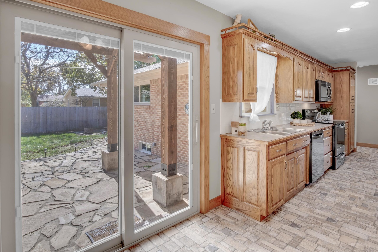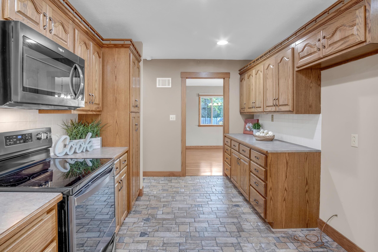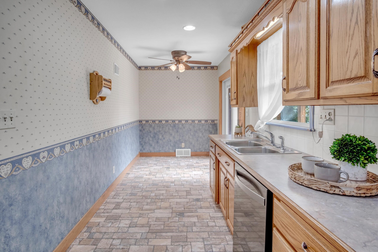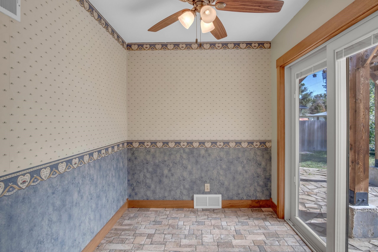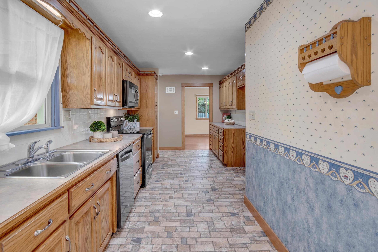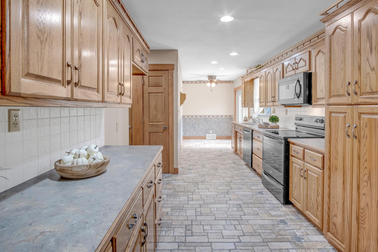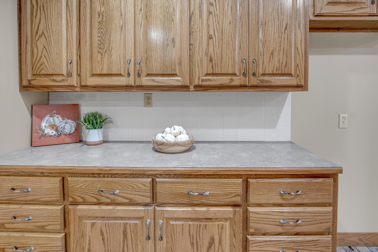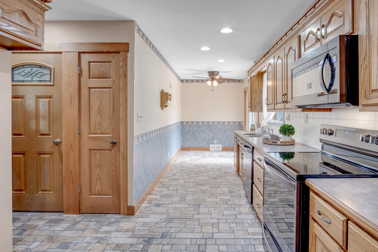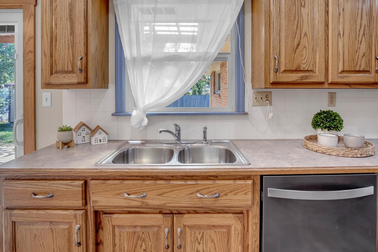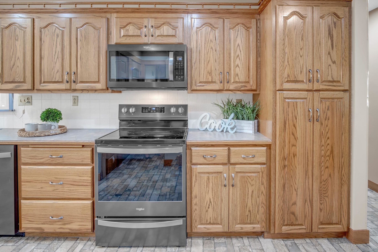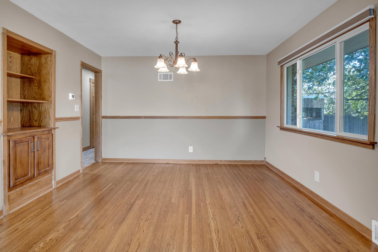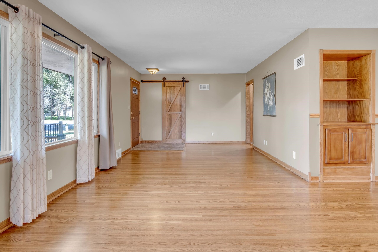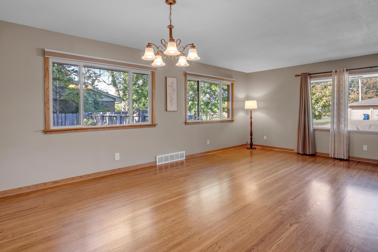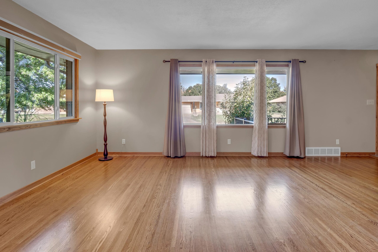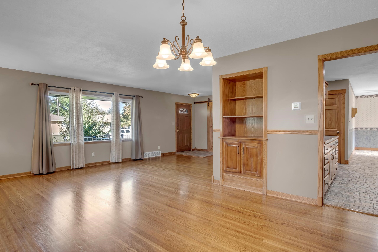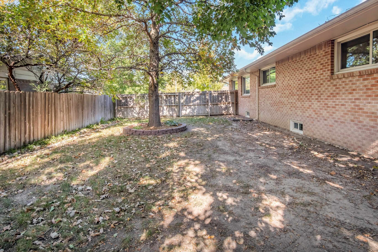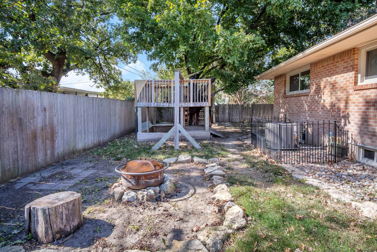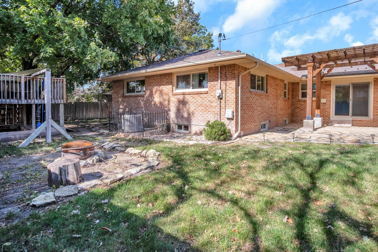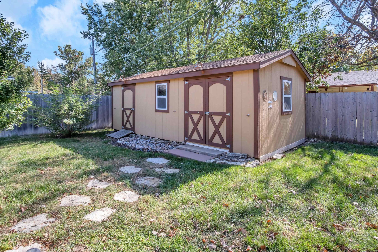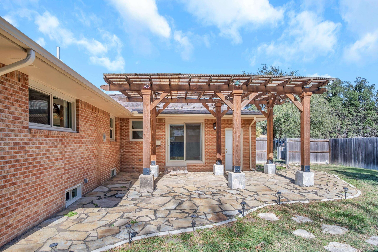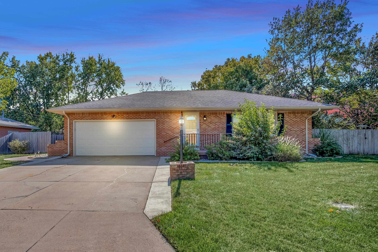Residential3 Leonard Ct
At a Glance
- Year built: 1964
- Bedrooms: 3
- Bathrooms: 2
- Half Baths: 0
- Garage Size: Attached, Opener, 2
- Area, sq ft: 2,838 sq ft
- Date added: Added 4 weeks ago
- Levels: One
Description
- Description: CHARMING 3-BED, 2-BATH RANCH WITH OUTDOOR ENTERTAINMENT! Welcome home to this beautifully maintained 3-Bed, 2-Bath Ranch with 2 additional bonus rooms, featuring thoughtful updates throughout. The exterior welcomes you with the curb appeal of lush landscaping, a warm brick exterior, and a spacious front porch. The kitchen boasts updated Becker Cabinets, stone flooring, and newer appliances, while the dining and living areas showcase built-ins and beautifully refinished wood flooring. This home combines comfort, functionality, and charm in a desirable neighborhood. Step outside to a covered patio perfect for entertaining. A Sturdi Built shed/shop with electricity, a custom tree house, fire pit, and even an additional structure for covered outdoor storage, make this back yard is a dream! Updates include but are not limited to: Becker Cabinets (2004), Hot Water Heater (2009), PEX Plumbing -whole house- (2012), New Windows - whole house- (2015), New PELLA Patio Door (2017), New Furnace & AC Unit (2017), Replaced Fascia Boards, Soffits, Soffit Vents, and New Guttering (2017). New Carpet in Bedrooms -Original Hardwood still in good condition under carpet- (2018), Refinished Hardwood Floors in Living/Dining Room (2018), New Stone Flooring in Kitchen/Hallway (2018), New Dishwasher, Stove/Oven, and Microwave (2022). Show all description
Community
- School District: Newton School District (USD 373)
- Elementary School: Sunset
- Middle School: Santa Fe
- High School: Newton
- Community: CRESCENT
Rooms in Detail
- Rooms: Room type Dimensions Level Master Bedroom 13'4" X 12'10" Main Living Room 12'7" x 20'6" Main Kitchen 27'5" x 6'10" Main Bedroom 13'4" x 12' Main Bedroom 12'4" x 10'1" Main Bonus Room 11'10" x 11'10" Basement Bonus Room 15'10" x 12'10" Basement
- Living Room: 2838
- Master Bedroom: Master Bdrm on Main Level
- Appliances: Dishwasher, Disposal, Microwave, Range
- Laundry: In Basement
Listing Record
- MLS ID: SCK663976
- Status: Pending
Financial
- Tax Year: 2024
Additional Details
- Basement: Partially Finished
- Roof: Composition
- Heating: Forced Air, Natural Gas
- Cooling: Central Air, Electric
- Exterior Amenities: Guttering - ALL, Irrigation Well, Brick
- Interior Amenities: Ceiling Fan(s), Cedar Closet(s), Window Coverings-Part
- Approximate Age: 51 - 80 Years
Agent Contact
- List Office Name: Berkshire Hathaway PenFed Realty
- Listing Agent: Emily, Kepley
- Agent Phone: (316) 282-2600
Location
- CountyOrParish: Harvey
- Directions: NORTH ON MERIDIAN FROM FIRST ST. TO LEONARD CT. EAST TO HOME.
