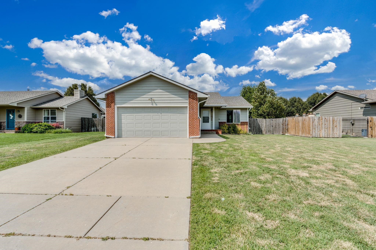
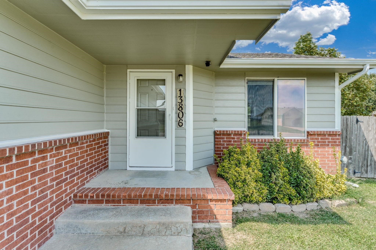
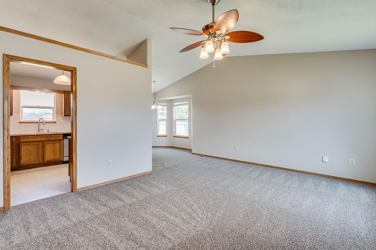
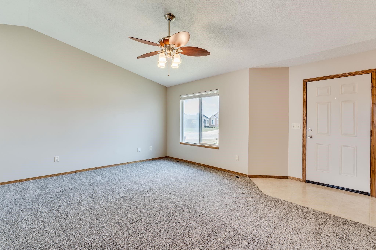
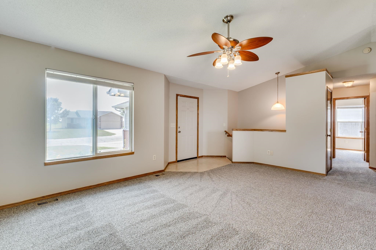
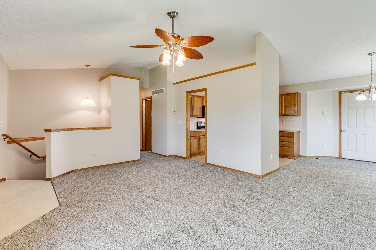
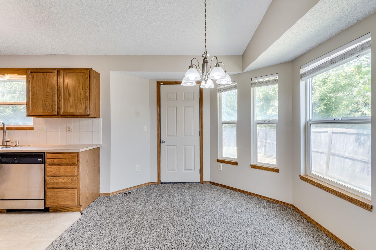
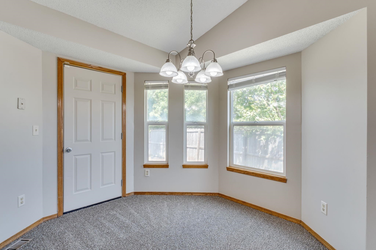
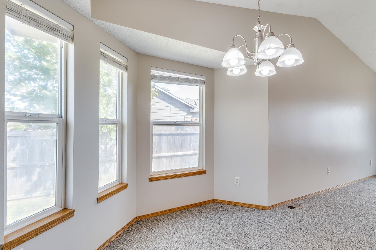
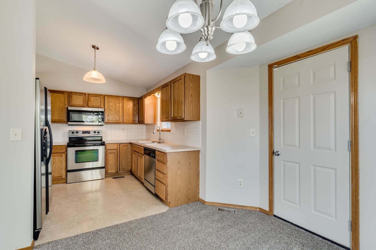
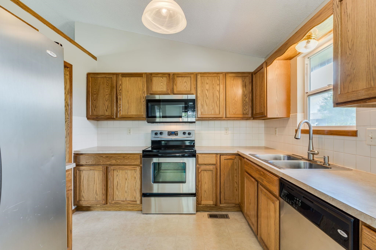
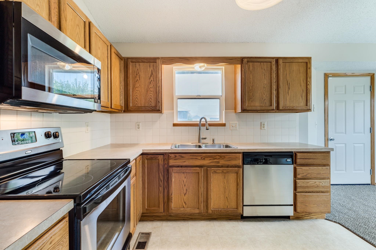
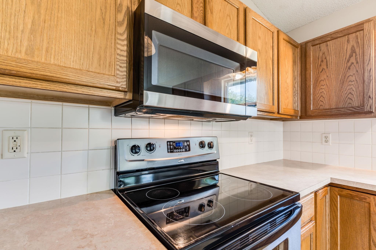
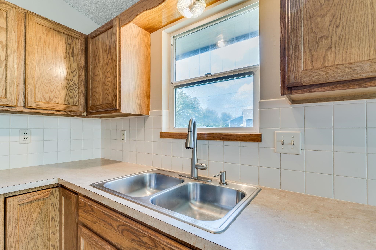
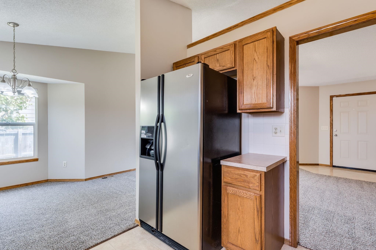
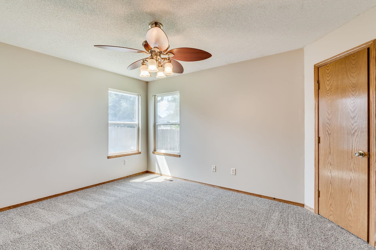
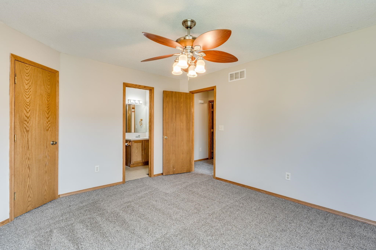
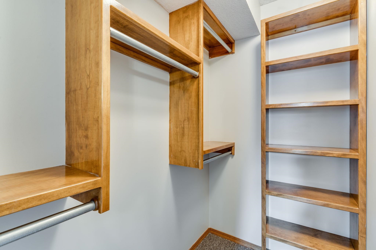
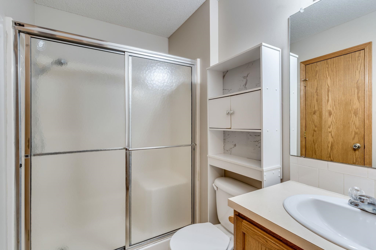
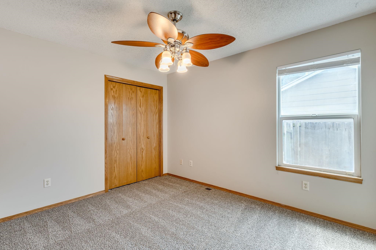
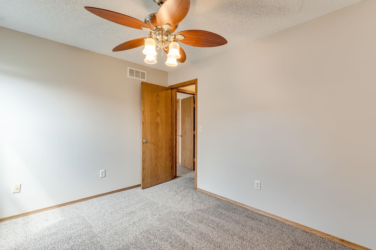
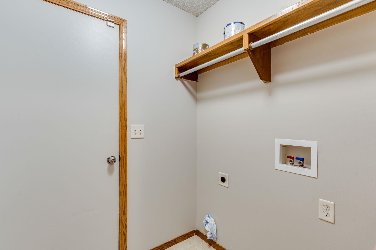
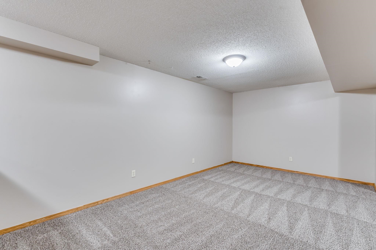
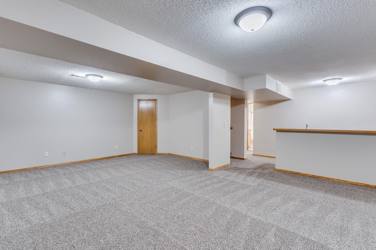
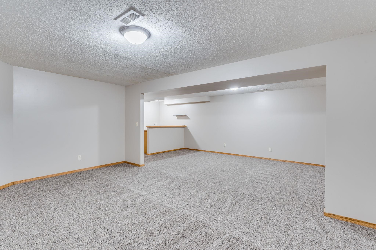
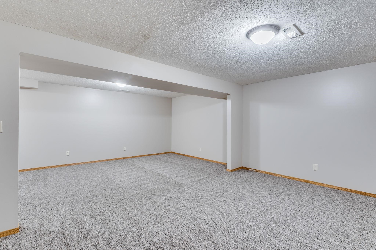

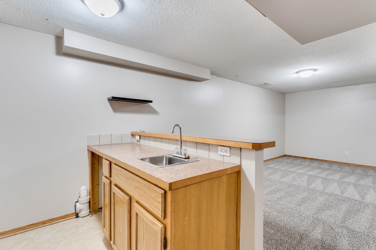
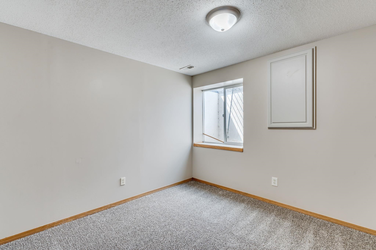
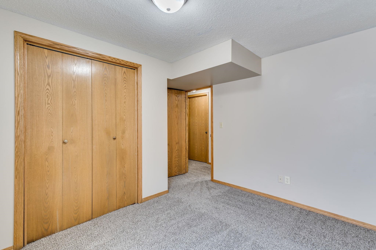
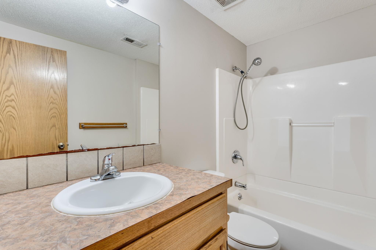
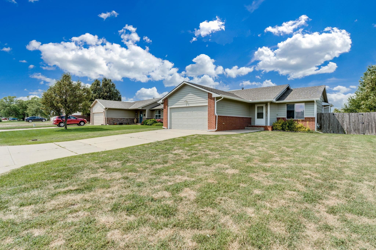
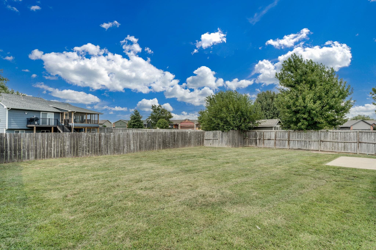
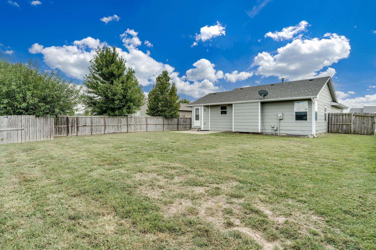
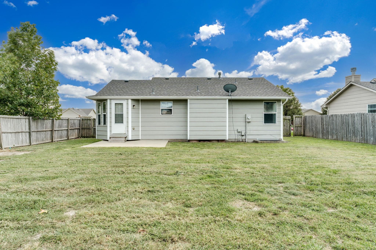
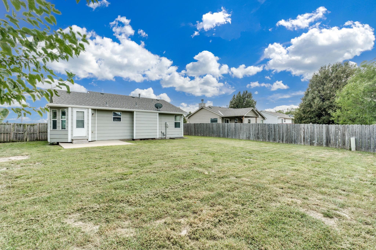
At a Glance
- Year built: 2006
- Bedrooms: 3
- Bathrooms: 2
- Half Baths: 0
- Garage Size: Attached, Opener, 2
- Area, sq ft: 1,764 sq ft
- Date added: Added 2 weeks ago
- Levels: One
Description
- Description: Welcome to this spacious and updated 3-bedroom, 2-bathroom home with a 2-car garage, located in the desirable Maize School District! This inviting home features an open concept living and dining area, highlighted by modern colors with new interior paint and updated flooring, creating a bright and welcoming atmosphere. The well-appointed kitchen is equipped with sleek stainless steel appliances and neutral decor, perfect for everyday cooking and entertaining. On the main floor, you'll find two generously sized bedrooms, a convenient main-floor laundry, and a stylish Hollywood bath. Downstairs, the finished basement offers even more space to enjoy, with a wet bar, large recreation room, and a media area. Whether you're hosting friends or enjoying family movie nights, this area has all the potential to become your personal entertainment hub. Step outside to your private backyard, and enjoy the patio, ideal for relaxing or entertaining. The fully fenced yard ensures both privacy and security. Recent updates include a new roof and new guttering, giving you peace of mind for years to come. Don't miss out on this fantastic home! Schedule a showing today and be sure to check out the Visual Tour for additional photos. Show all description
Community
- School District: Maize School District (USD 266)
- Elementary School: Maize USD266
- Middle School: Maize
- High School: Maize
- Community: COPPER GATE ESTATES
Rooms in Detail
- Rooms: Room type Dimensions Level Master Bedroom 13'8 X 11'7" Main Living Room 18'7" X 14'7" Main Kitchen 10'1" X 10' Main Dining Room 10'4" X 11'9" Main Master Bedroom 14' X 11'8" Main Bedroom 11'9" X 9'6" Main Family Room 23'2" X 22' Basement Bedroom 11'7" X 10'6" Basement
- Living Room: 1764
- Master Bedroom: Master Bdrm on Main Level
- Appliances: Dishwasher, Disposal, Refrigerator, Range
- Laundry: Main Floor, Separate Room, 220 equipment
Listing Record
- MLS ID: SCK660319
- Status: Sold-Inner Office
Financial
- Tax Year: 2024
Additional Details
- Basement: Finished
- Exterior Material: Frame
- Roof: Composition
- Heating: Floor Furnace, Natural Gas
- Cooling: Central Air, Electric
- Exterior Amenities: Guttering - ALL, Frame w/Less than 50% Mas
- Interior Amenities: Ceiling Fan(s), Walk-In Closet(s), Vaulted Ceiling(s), Window Coverings-All
- Approximate Age: 11 - 20 Years
Agent Contact
- List Office Name: Berkshire Hathaway PenFed Realty
- Listing Agent: Ginette, Huelsman
- Agent Phone: (316) 448-1026
Location
- CountyOrParish: Sedgwick
- Directions: From 21st St. N. and 135th St. West, south to Lost Creek, west to home