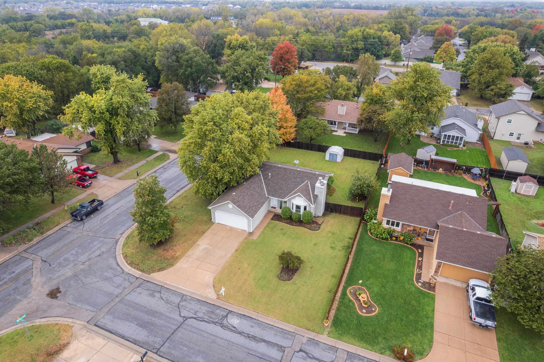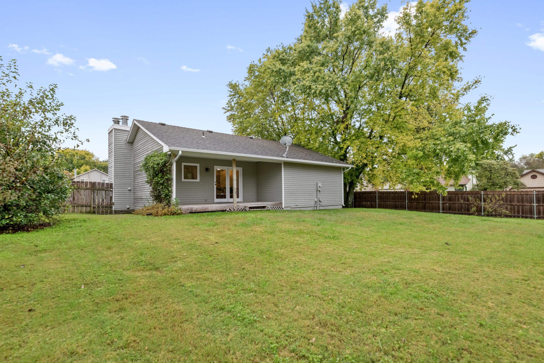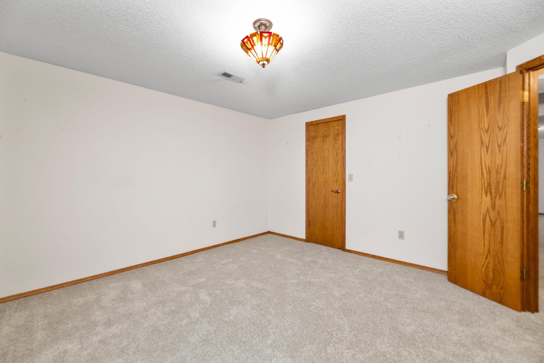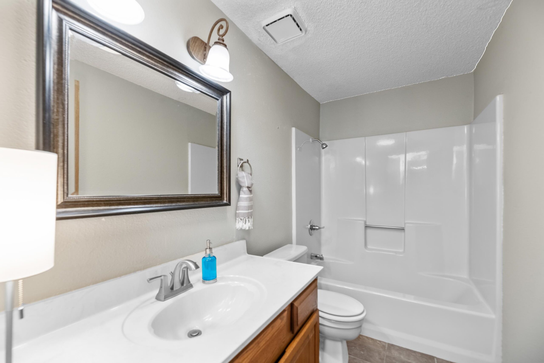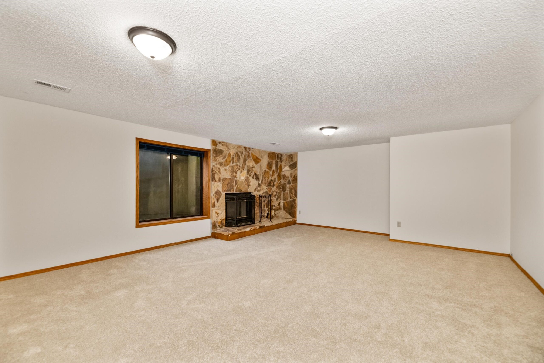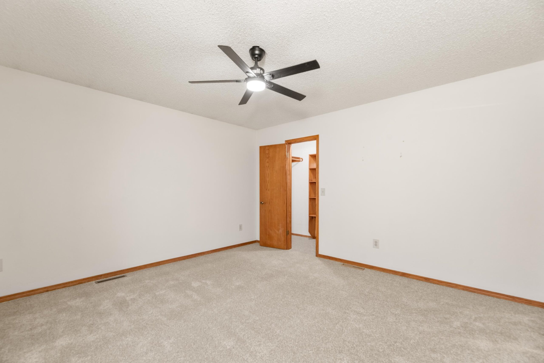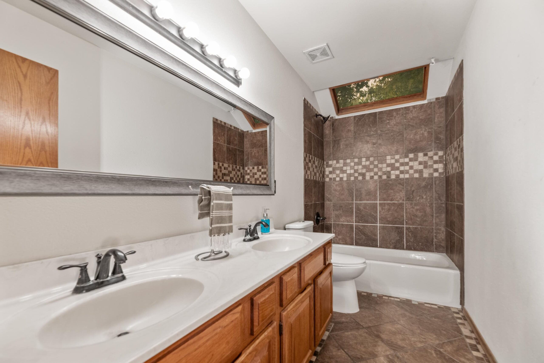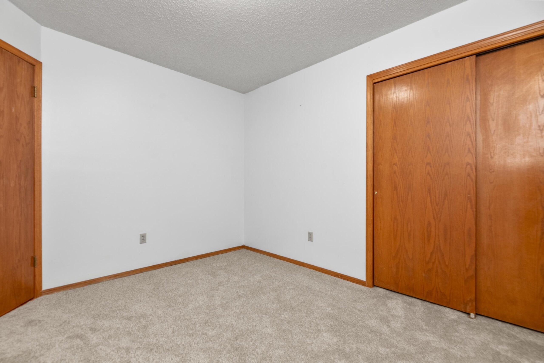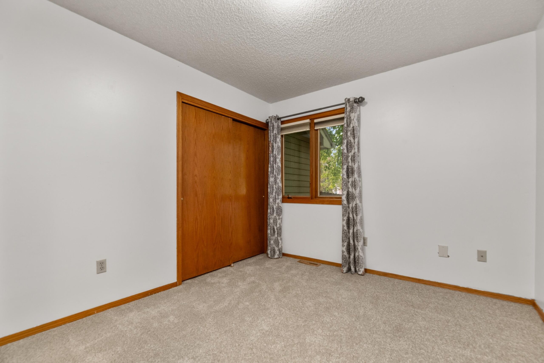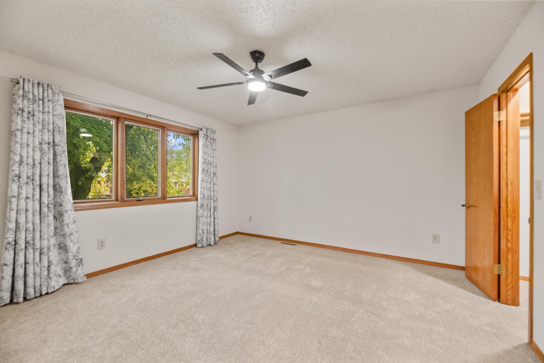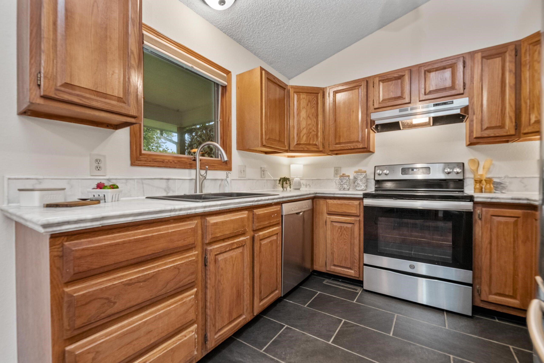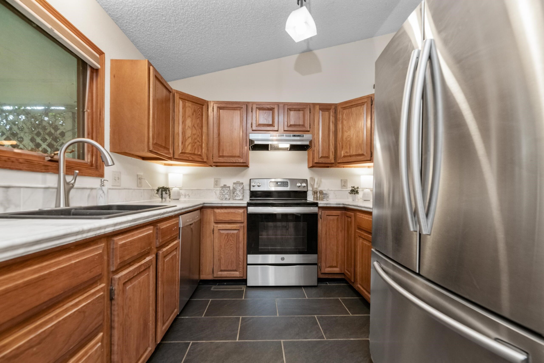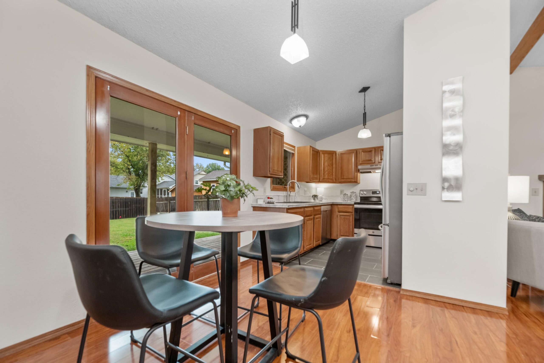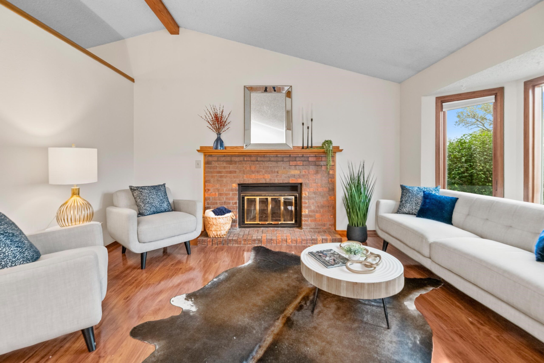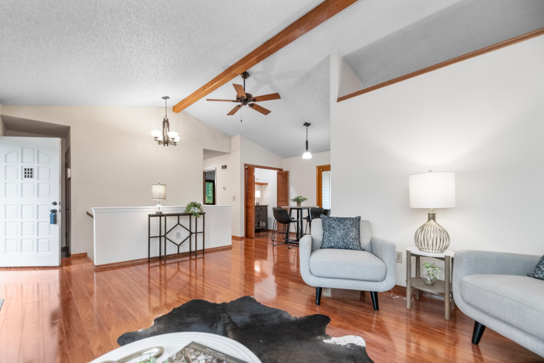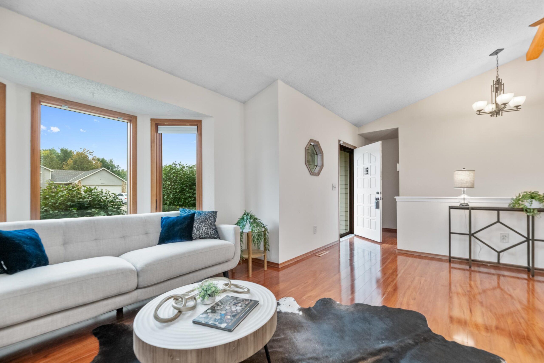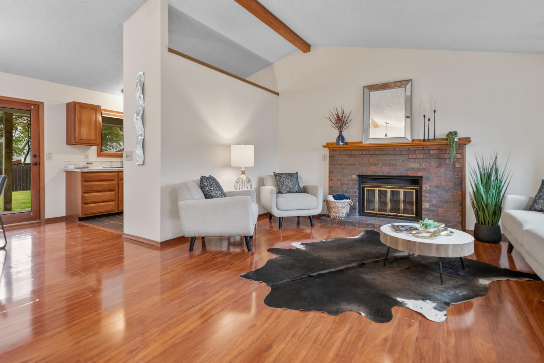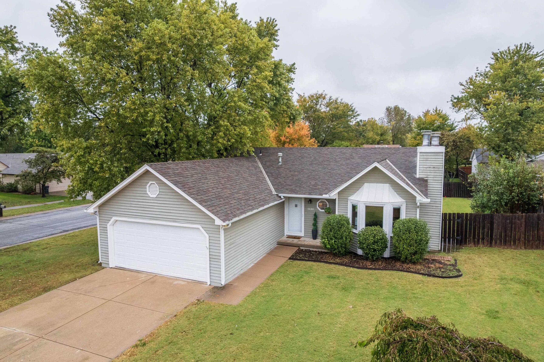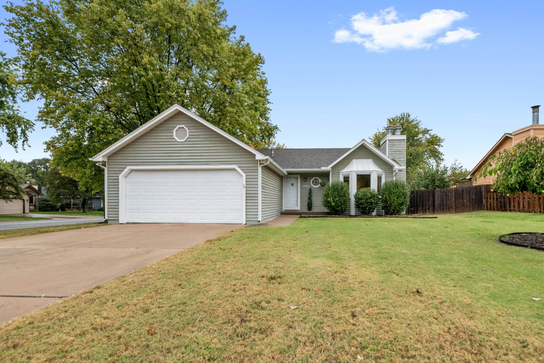At a Glance
- Year built: 1984
- Bedrooms: 3
- Bathrooms: 2
- Half Baths: 0
- Garage Size: Attached, Opener, 2
- Area, sq ft: 2,016 sq ft
- Floors: Laminate
- Date added: Added 2 weeks ago
- Levels: One
Description
- Description: Welcome to this inviting 3-bed, 2-bath home tucked on a corner lot on a quiet cul-de-sac. Inside, you'll find a cozy living room with a fireplace which sets the tone for relaxing nights in and another fireplace in the basement for extra warmth and charm. Step outside to the covered deck overlooking a fully fenced backyard with plenty of space to make it your own... think backyard games, firepit nights or summer BBQs. Washer, dryer, refrigerator and microwave included, making move-in easy and stress free. NEW CARPET & PAD throughout! Show all description
Community
- School District: Wichita School District (USD 259)
- Elementary School: Christa McAuliffe
- Middle School: Christa McAuliffe Academy K-8
- High School: Southeast
- Community: TIMBER VALLEY ESTATES
Rooms in Detail
- Rooms: Room type Dimensions Level Master Bedroom 13.6 x 13.6 Main Living Room 17.6 x 14 Main Kitchen 9 x 9 Main Dining Room 11 x 9 Main Bedroom 11.6 x 10 Main Recreation Room 22.6 x 17 Basement Bedroom 13 x 12.6 Basement
- Living Room: 2016
- Master Bedroom: Master Bdrm on Main Level, Split Bedroom Plan, Two Sinks, Other Counters
- Appliances: Dishwasher, Disposal, Microwave, Refrigerator, Range, Washer, Dryer
- Laundry: In Basement, 220 equipment
Listing Record
- MLS ID: SCK663962
- Status: Pending
Financial
- Tax Year: 2024
Additional Details
- Basement: Finished
- Roof: Composition
- Heating: Forced Air, Natural Gas
- Cooling: Central Air, Electric
- Exterior Amenities: Guttering - ALL, Frame w/Less than 50% Mas
- Interior Amenities: Ceiling Fan(s), Vaulted Ceiling(s), Window Coverings-All
- Approximate Age: 36 - 50 Years
Agent Contact
- List Office Name: New Door Real Estate
- Listing Agent: Christine, Ketzner
Location
- CountyOrParish: Sedgwick
- Directions: From the closest intersection of 127th & Harry, go E to Willow Oak St, turn S to Willow Oak Ct. The house will on the left hand corner. 1630 S Willow Oak Ct.
