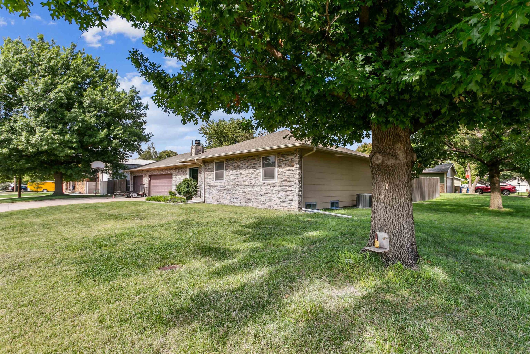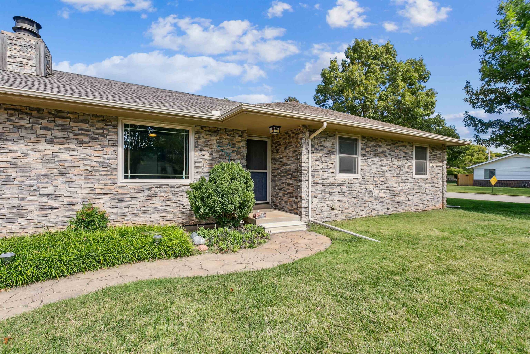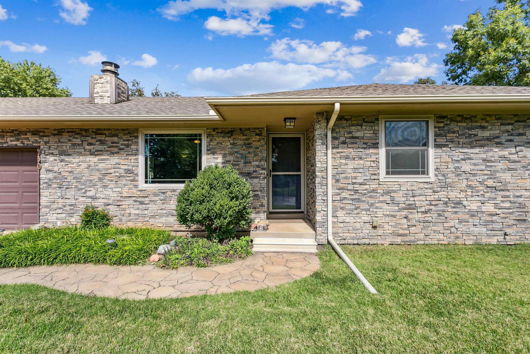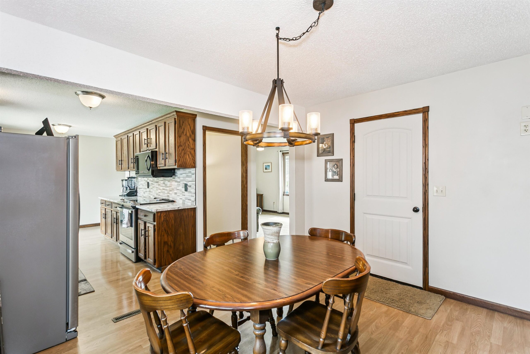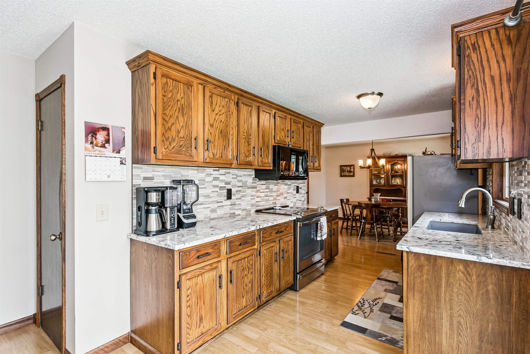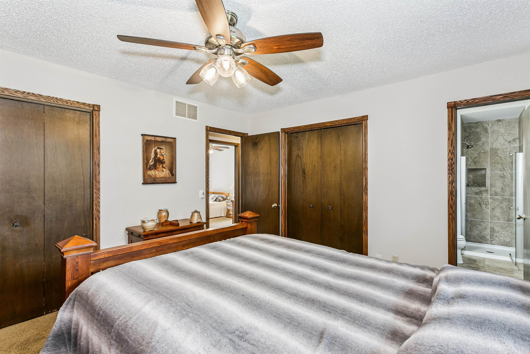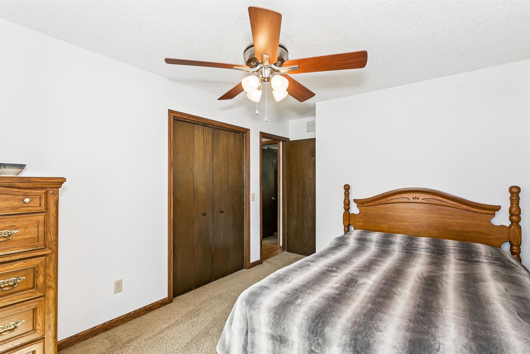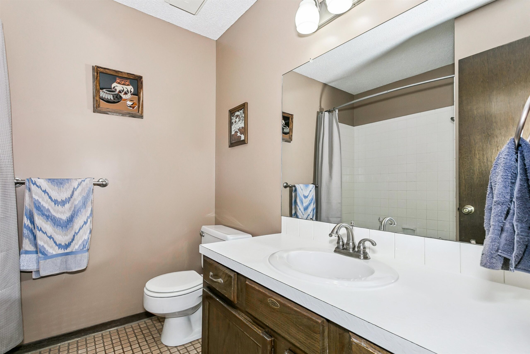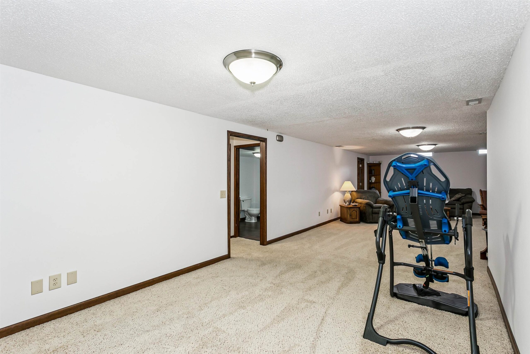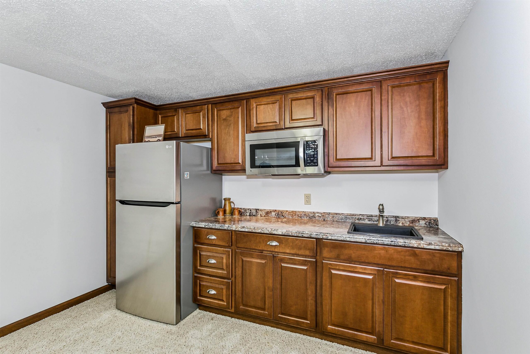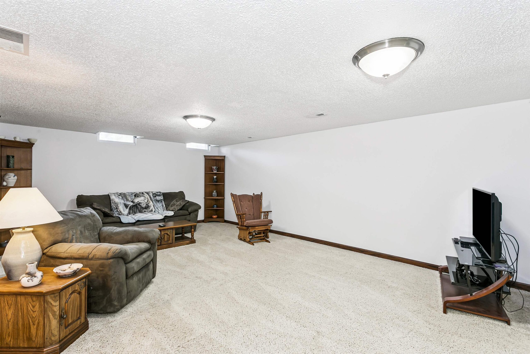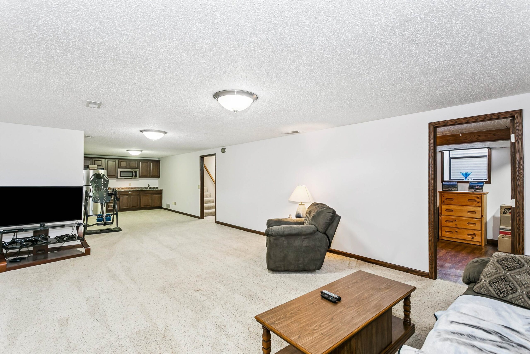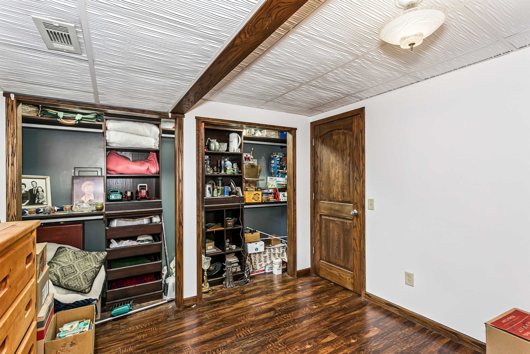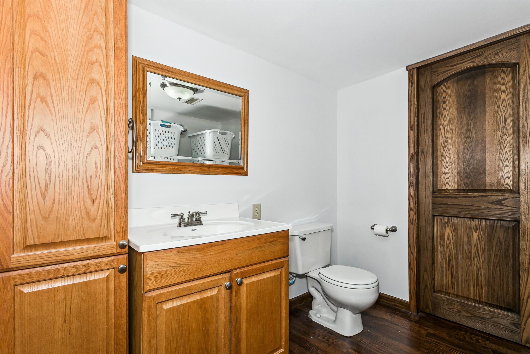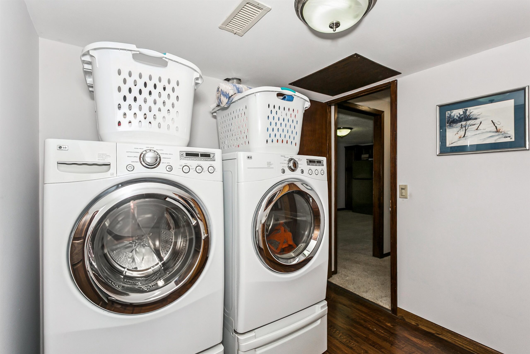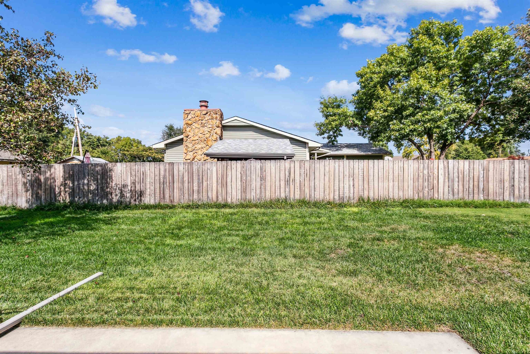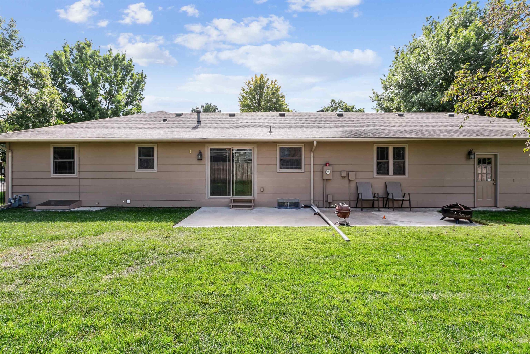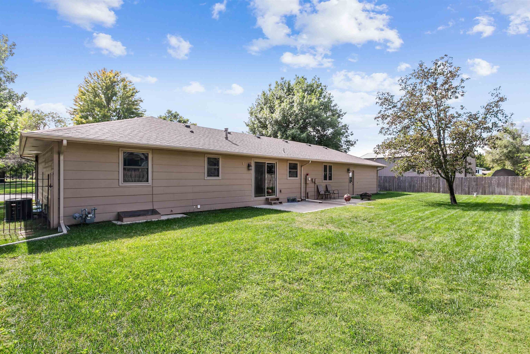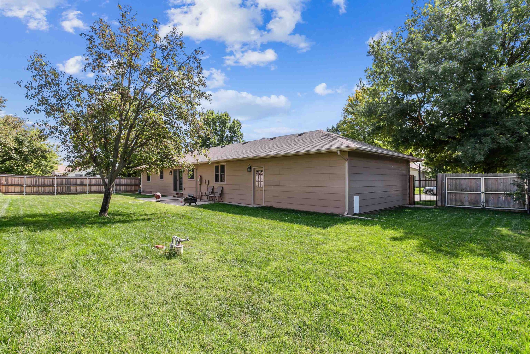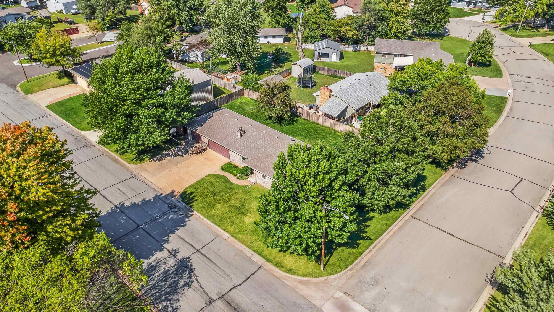At a Glance
- Year built: 1979
- Bedrooms: 3
- Bathrooms: 2
- Half Baths: 1
- Garage Size: Attached, Opener, Oversized, 2
- Area, sq ft: 2,221 sq ft
- Date added: Added 2 weeks ago
- Levels: One
Description
- Description: This beautiful home sits on a desirable corner lot in Clearwater and combines both style and functionality. The main floor offers 3 spacious bedrooms, 2 full bathrooms, and a stunning kitchen with granite countertops. A cozy living room with a woodburning fireplace provides the perfect setting for relaxing evenings or entertaining guests. The finished basement adds even more living space, featuring a wet bar, office, laundry area, convenient half bath, and under-stair storage. Step outside to a fully fenced yard with a well and sprinkler system and enjoy the convenience of an oversized two-car garage with extra storage space. Energy efficiency is another highlight of this home—Evergy rates it 6% lower than comparable efficient homes. The double pane windows and sliding glass door, 4 ½-year-old HVAC unit and brand-new hot water heater contribute to the low utility costs, offering peace of mind and long-term savings. The kitchen refrigerator, range, microwave, wet bar refrigerator, washer and dryer all remain with the home! Seller is accepting back up offers. Show all description
Community
- School District: Clearwater School District (USD 264)
- Elementary School: Clearwater West
- Middle School: Clearwater
- High School: Clearwater
- Community: HAMMERS ROLLING HILLS
Rooms in Detail
- Rooms: Room type Dimensions Level Master Bedroom 14 x 12 Main Living Room 18 x 12 Main Kitchen 19 x 7 Main Dining Room 13 x 10 Main Bedroom 12 x 10 Main Bedroom 13 x 10 Main Office 30 x 15 Basement
- Living Room: 2221
- Master Bedroom: Master Bdrm on Main Level, Shower/Master Bedroom, Laminate Counters
- Appliances: Dishwasher, Disposal
- Laundry: In Basement, 220 equipment
Listing Record
- MLS ID: SCK662665
- Status: Pending
Financial
- Tax Year: 2024
Additional Details
- Basement: Finished
- Exterior Material: Stone Veneer
- Roof: Composition
- Heating: Forced Air, Natural Gas
- Cooling: Central Air, Electric
- Exterior Amenities: Guttering - ALL, Irrigation Pump, Irrigation Well, Sprinkler System
- Interior Amenities: Ceiling Fan(s)
- Approximate Age: 36 - 50 Years
Agent Contact
- List Office Name: Berkshire Hathaway PenFed Realty
- Listing Agent: Carrissa, Wells
Location
- CountyOrParish: Sedgwick
- Directions: k-42 to 135th St. south to Clearwater turn West on Janet to home.

