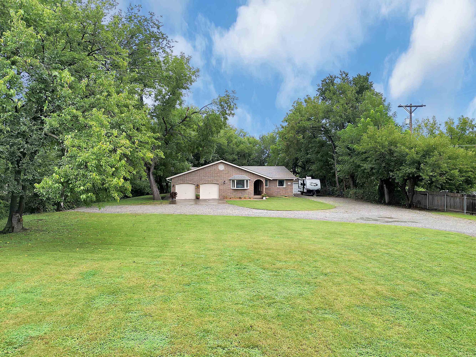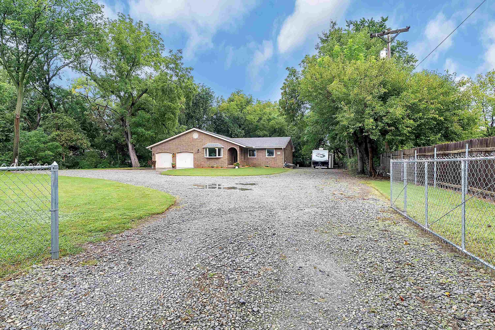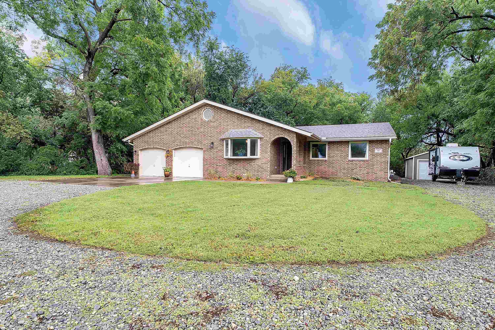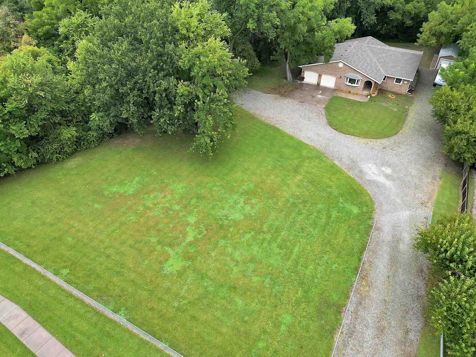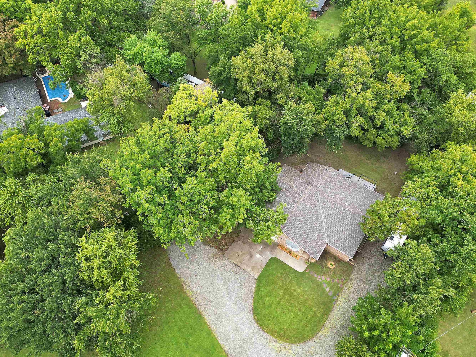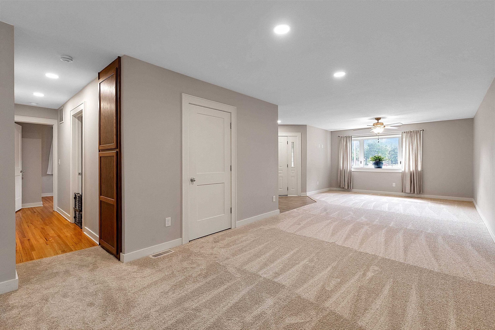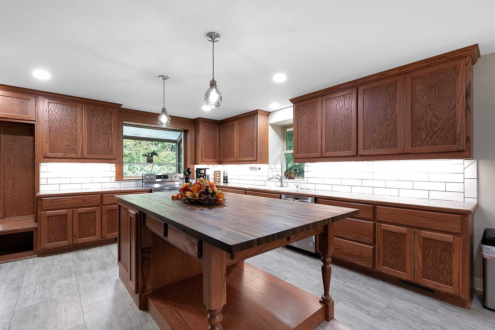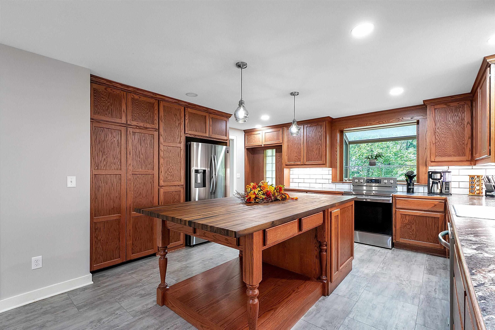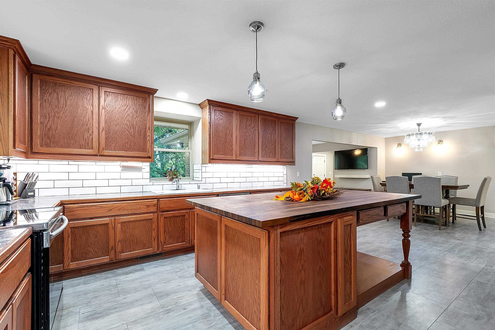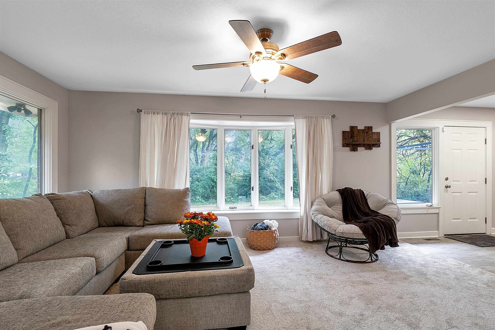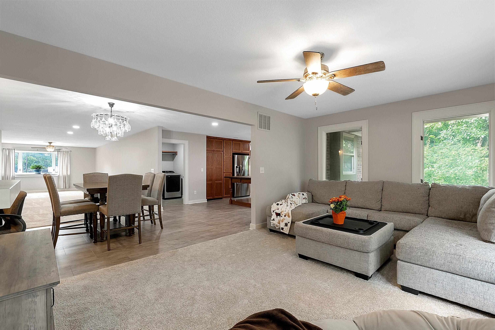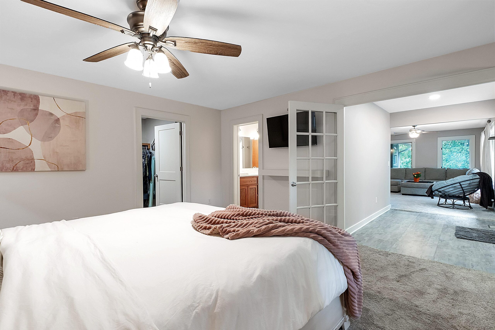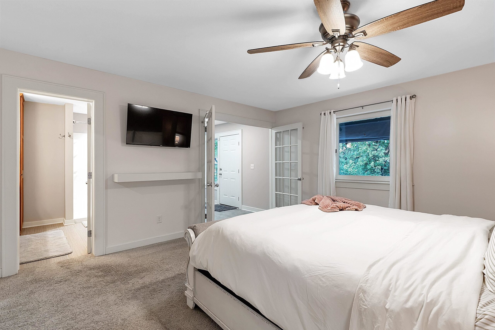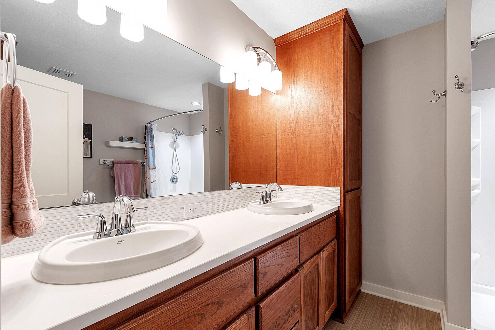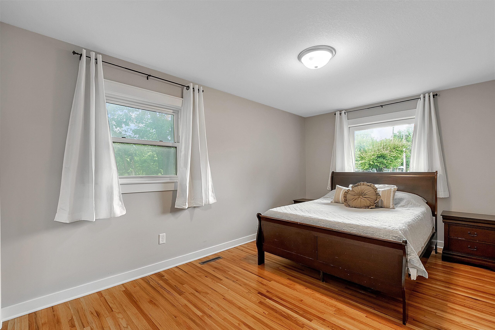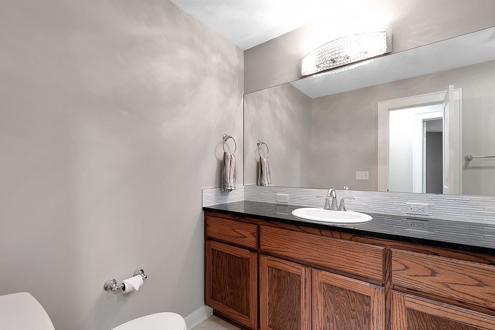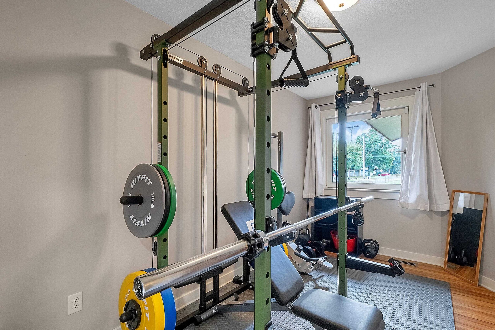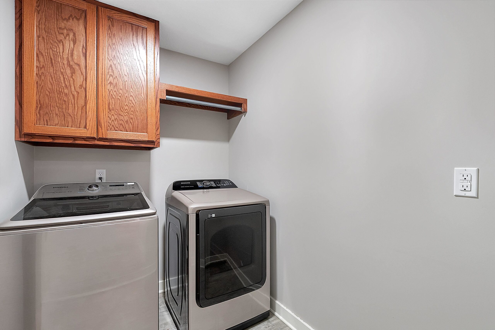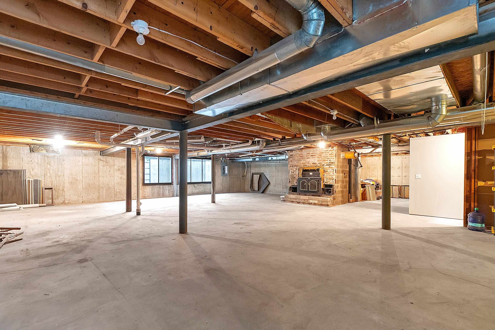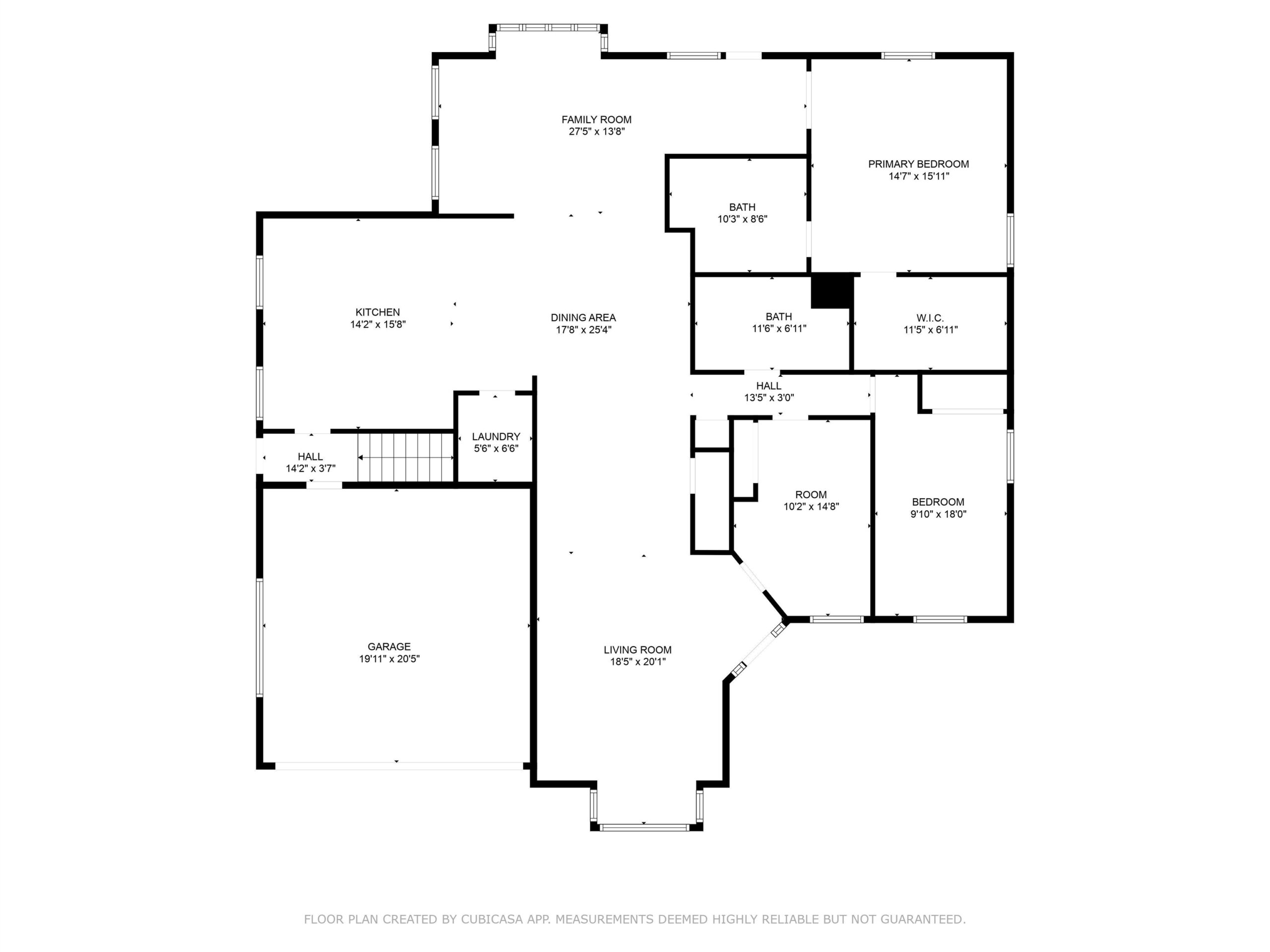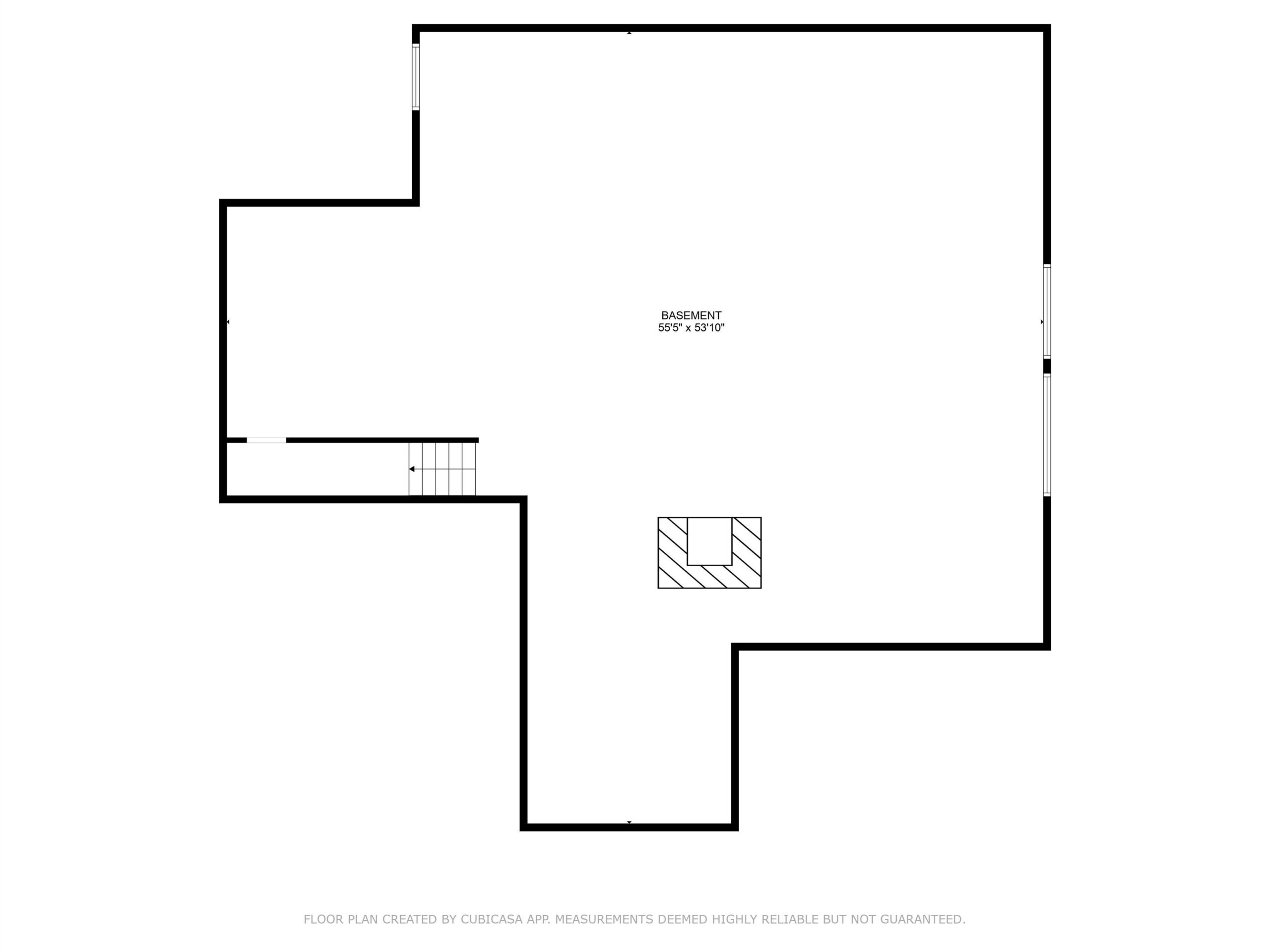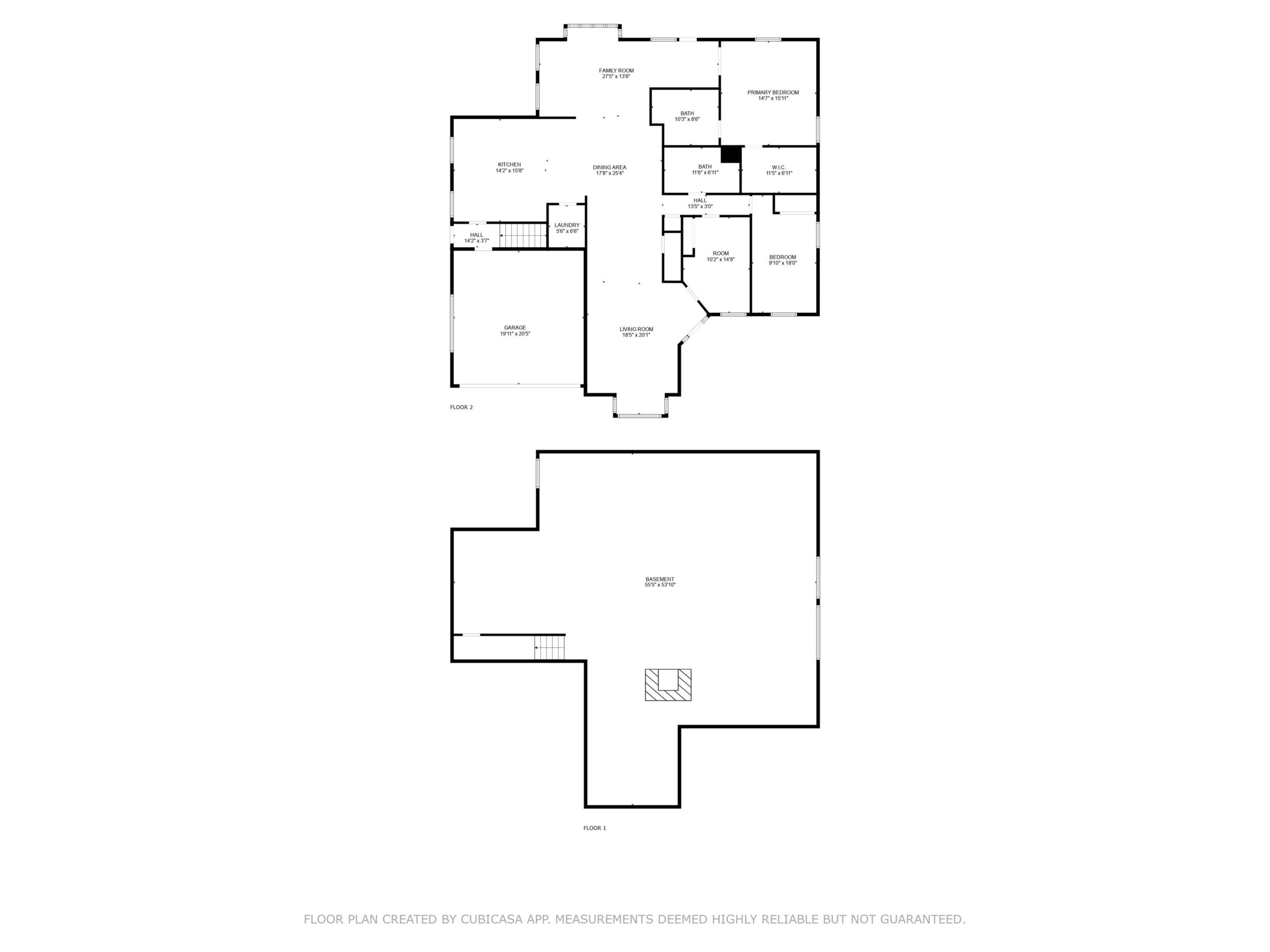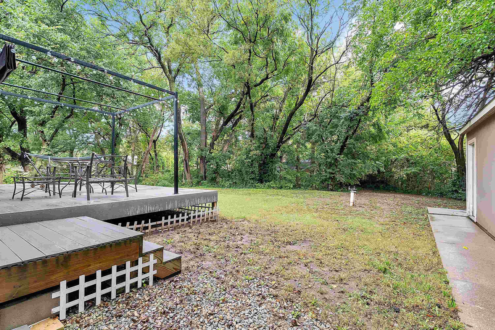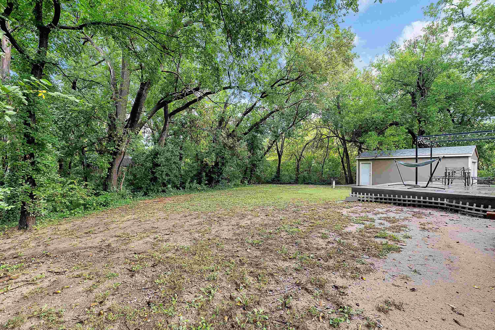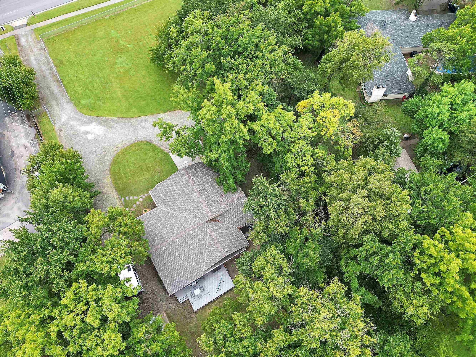At a Glance
- Year built: 1956
- Bedrooms: 3
- Bathrooms: 2
- Half Baths: 0
- Garage Size: Attached, Detached, 2
- Area, sq ft: 2,256 sq ft
- Floors: Hardwood, Laminate
- Date added: Added 3 weeks ago
- Levels: One
Description
- Description: Tired of seeing the same old same old things in your search for a new house? Good, because here is a MUST SEE Home for you! This all-brick home is rock solid, full of upgrades, character, storage, and potential. Inside you will find beautiful craftsmanship that will be hard to top. The large Kitchen features custom built cabinets with a massive custom island with a gorgeous butcher block top. You will appreciate the centrally located dining area that is open to both living spaces, making it perfect for the flow of daily life and entertaining. Through the French doors off of the living area in the back of the house is the Primary bedroom and on-suite. It features a walk-in shower, double sinks, and the closet has a large custom built-in dresser and shoe rack. Whether you enjoy looking out the front bay window at the spacious fenced in front yard or you enjoy setting on the secluded deck surrounded by mature trees and wooded creek, this home has something for you. In the unfinished basement there is potential for additional square footage by adding another full bathroom, 2-3 Bedrooms and/or a large living area where you can enjoy time with family and friends. Don’t let this home slip through your fingers. Contact me today for a private showing. Plan to remove your shoes during showings so the new carpet doesn't get dirty. Show all description
Community
- School District: Haysville School District (USD 261)
- Elementary School: Rex
- Middle School: Haysville
- High School: Campus
- Community: NONE LISTED ON TAX RECORD
Rooms in Detail
- Rooms: Room type Dimensions Level Master Bedroom 15 x 14 Main Living Room 30 x 11 Main Kitchen 20 x 12 Main Family Room 17 x 12 Main Bedroom 14 x 10 Main Bedroom 14 x 10 Main
- Living Room: 2256
- Master Bedroom: Master Bdrm on Main Level, Shower/Master Bedroom, Two Sinks
- Appliances: Dishwasher, Microwave, Range
- Laundry: Main Floor, Separate Room
Listing Record
- MLS ID: SCK662238
- Status: Pending
Financial
- Tax Year: 2024
Additional Details
- Basement: Unfinished
- Roof: Composition
- Heating: Forced Air
- Cooling: Central Air, Electric
- Exterior Amenities: Irrigation Well, Brick
- Interior Amenities: Ceiling Fan(s), Walk-In Closet(s), Window Coverings-All
- Approximate Age: 51 - 80 Years
Agent Contact
- List Office Name: Keller Williams Signature Partners, LLC
- Listing Agent: Jerry, Pennington
Location
- CountyOrParish: Sedgwick
- Directions: Seneca to Grand Ave and west to home.
