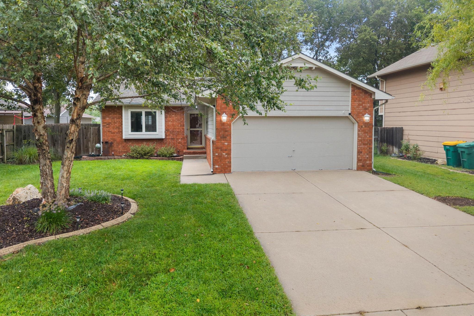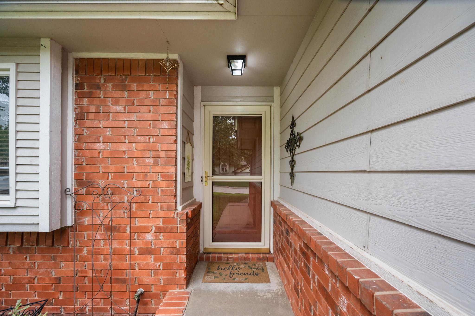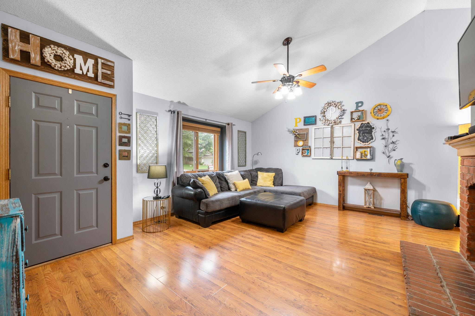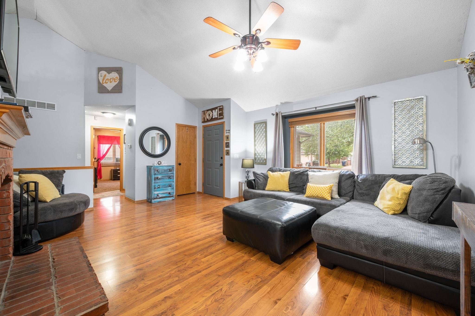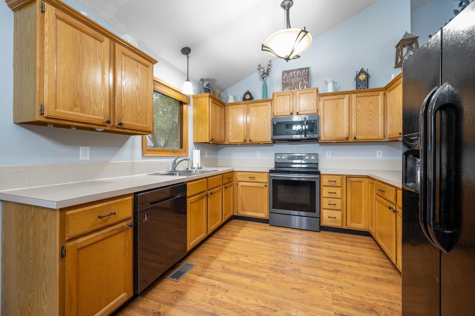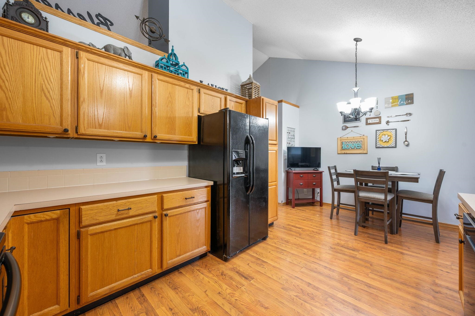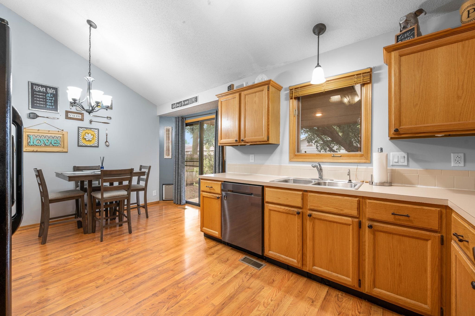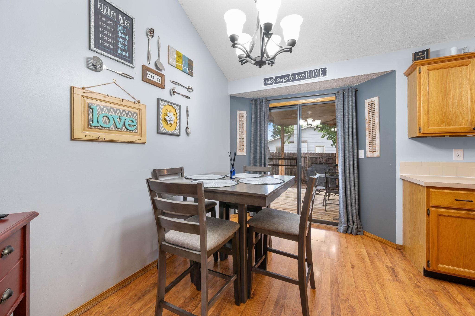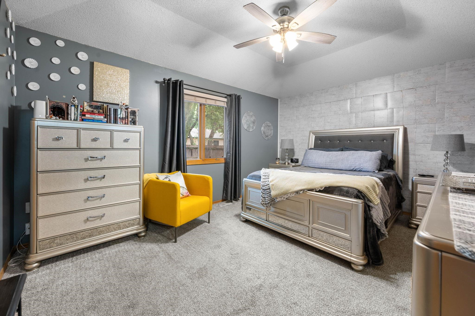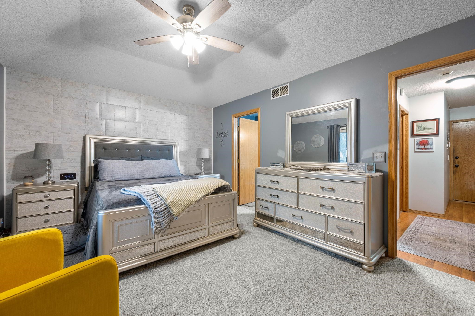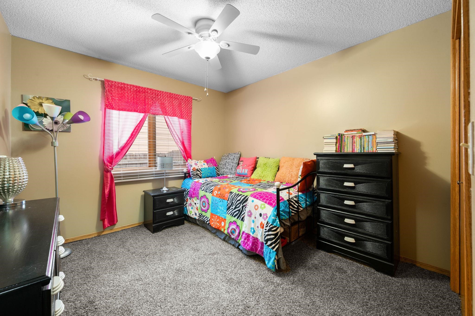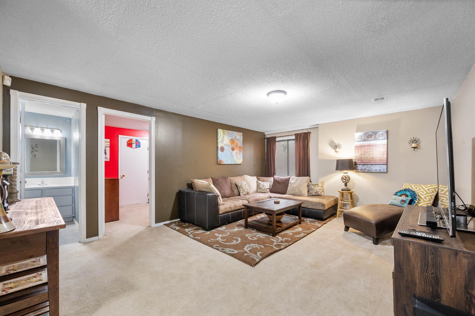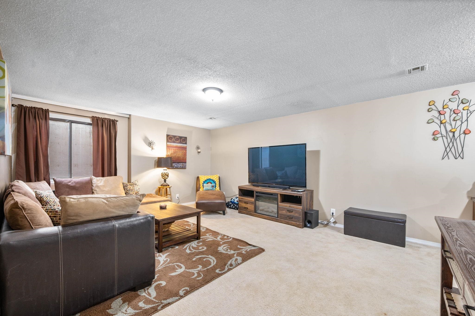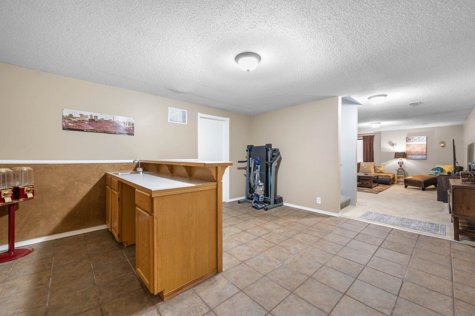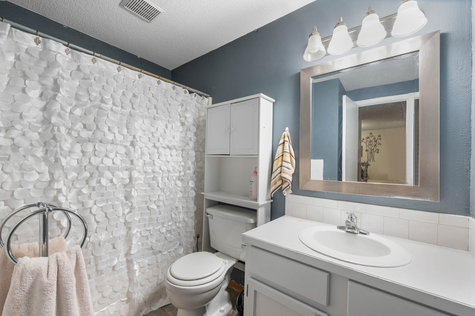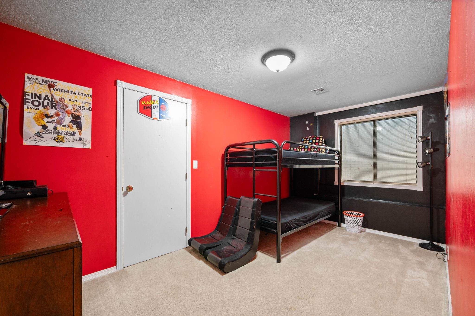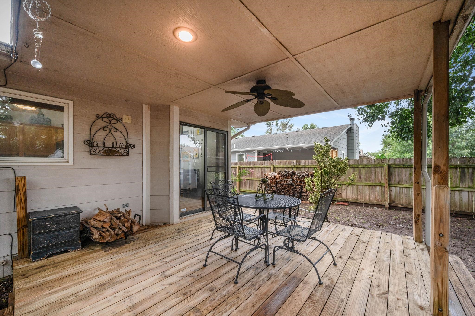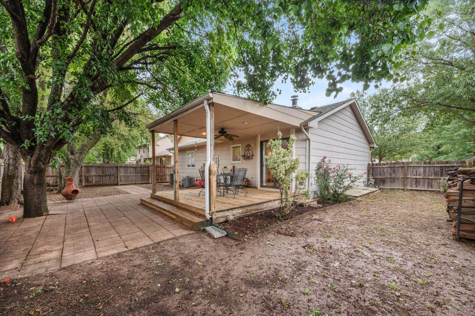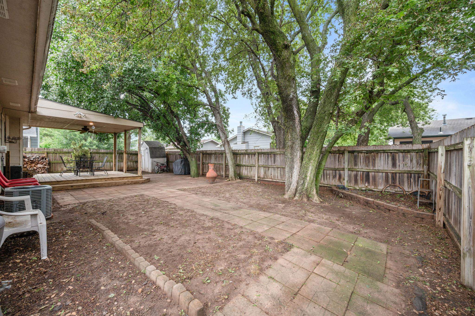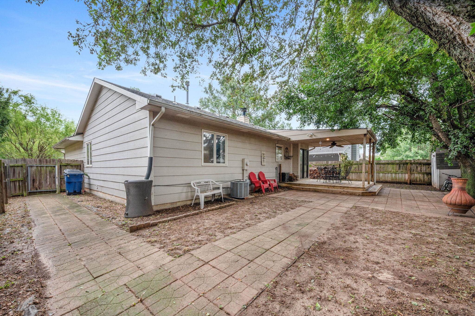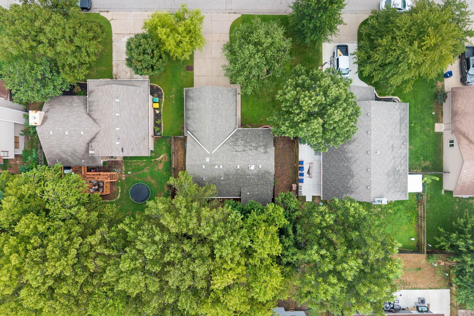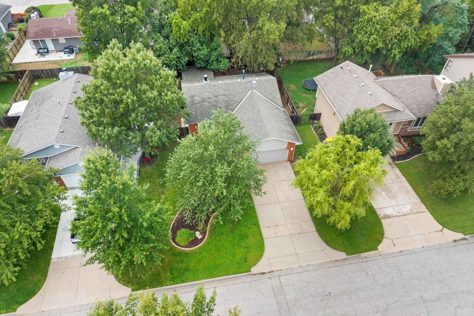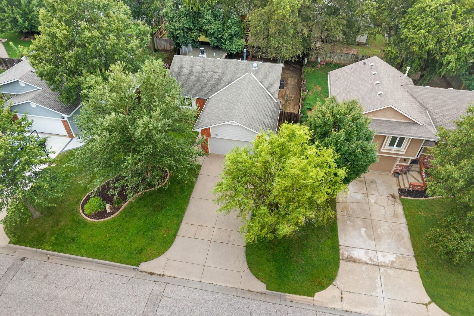At a Glance
- Year built: 1991
- Bedrooms: 3
- Bathrooms: 2
- Half Baths: 0
- Garage Size: Attached, Opener, 2
- Area, sq ft: 1,830 sq ft
- Floors: Hardwood
- Date added: Added 3 weeks ago
- Levels: One
Description
- Description: Welcome home to this 3 bedroom, 2 bath property in Maize schools. Built in 1991 with 1, 830 sq ft, this home offers a finished basement with wet bar, wood-burning fireplace in the living room, and vaulted ceilings on the main floor. Updates include newer HVAC, water heater, and garage door opener. Enjoy the fenced backyard with mature trees, sprinkler system, and covered deck. The 2-car garage features built-in shelving for extra storage. Located on a quiet street, this home is well maintained and move-in ready! Show all description
Community
- School District: Maize School District (USD 266)
- Elementary School: Maize USD266
- Middle School: Maize
- High School: Maize
- Community: TIMBER RIDGE
Rooms in Detail
- Rooms: Room type Dimensions Level Master Bedroom 16 x 13 Main Living Room 17 x 18 Main Kitchen 18 x 12 Main Bedroom 10 x 12 Main Family Room 15 x 14 Basement Recreation Room 17 x 14 Basement Bedroom 16 x 8 Basement
- Living Room: 1830
- Master Bedroom: Master Bdrm on Main Level, Tub/Shower/Master Bdrm, Laminate Counters
- Appliances: Dishwasher, Disposal, Microwave, Range, Washer, Dryer
- Laundry: In Basement, Separate Room, 220 equipment
Listing Record
- MLS ID: SCK661187
- Status: Pending
Financial
- Tax Year: 2024
Additional Details
- Basement: Finished
- Roof: Composition
- Heating: Forced Air, Natural Gas
- Cooling: Central Air, Electric
- Exterior Amenities: Guttering - ALL, Frame w/Less than 50% Mas, Brick
- Interior Amenities: Ceiling Fan(s), Vaulted Ceiling(s), Window Coverings-Part
- Approximate Age: 21 - 35 Years
Agent Contact
- List Office Name: Keller Williams Hometown Partners
- Listing Agent: Jessica, Holle
Location
- CountyOrParish: Sedgwick
- Directions: From Maize Rd and 21st St. West on 21st St. South on N Prescott Cir. West on Cornelison St. Continue onto N Rutgers St. Home on the Right.
