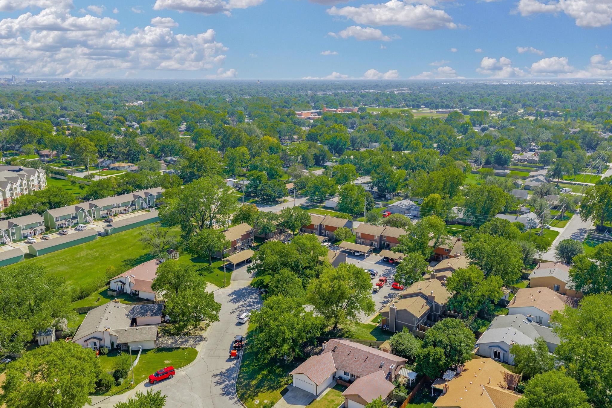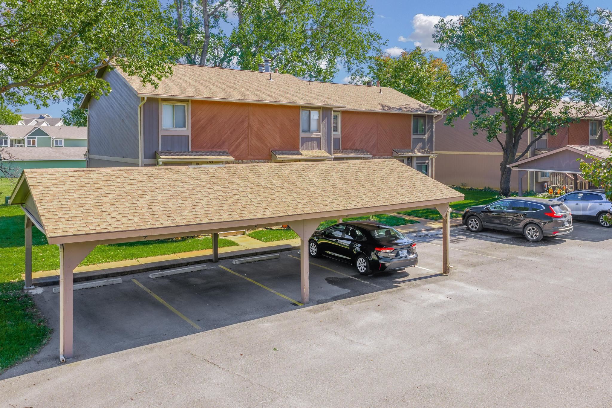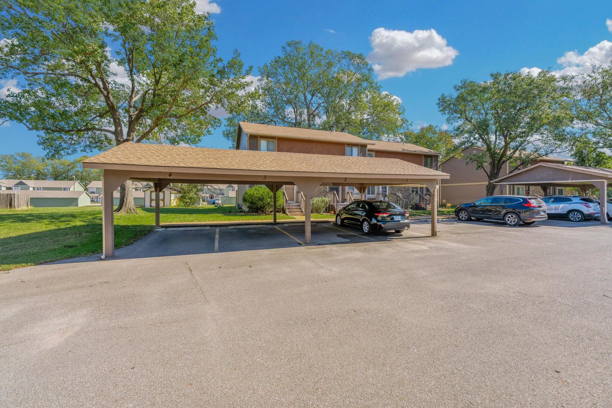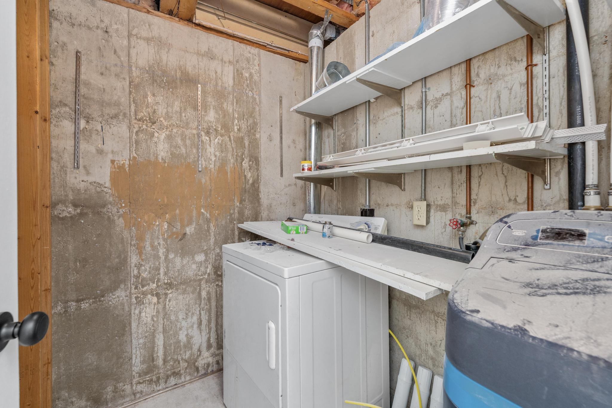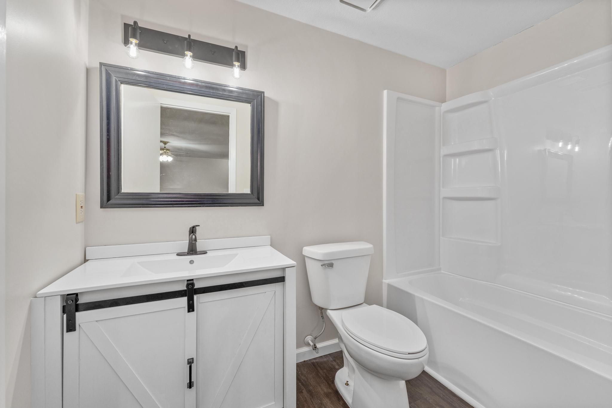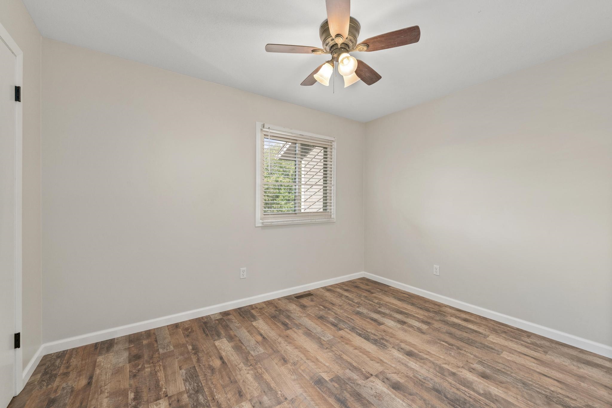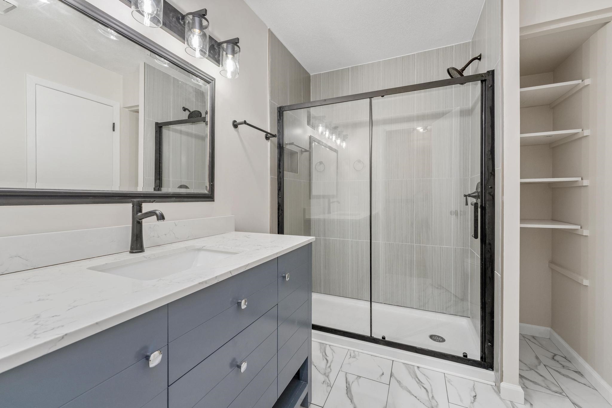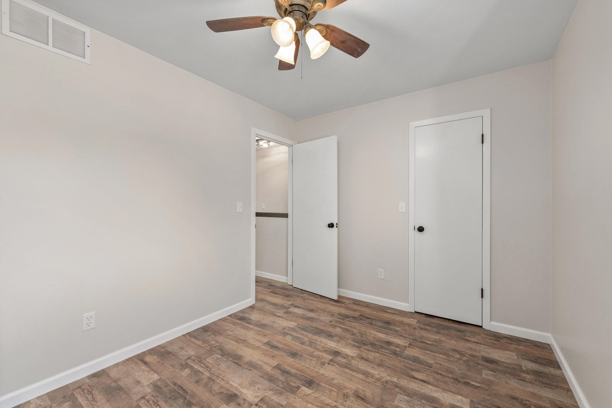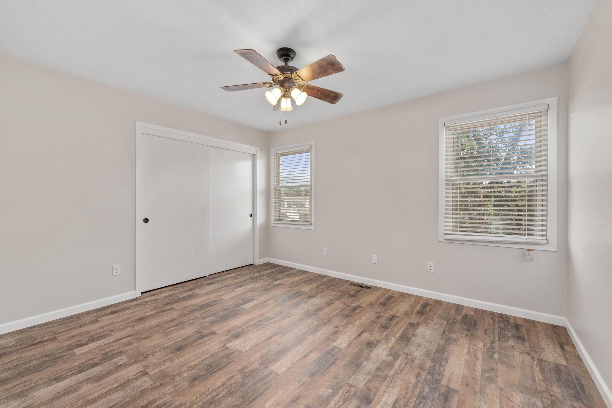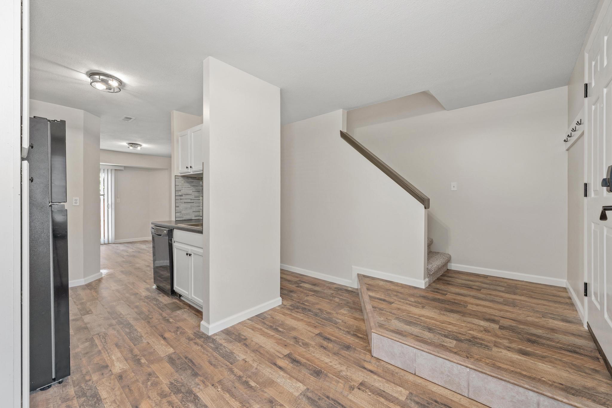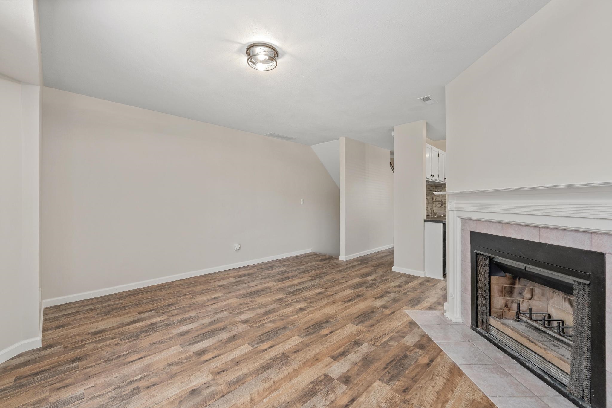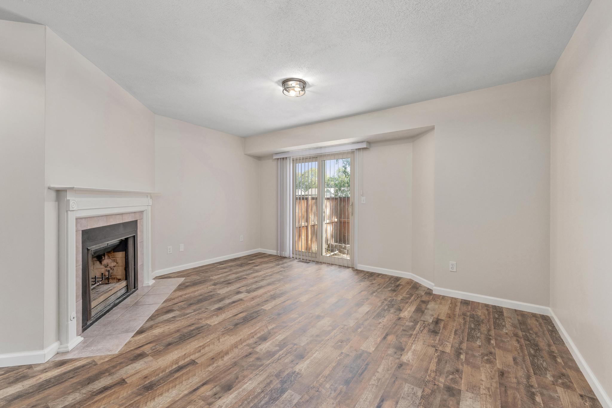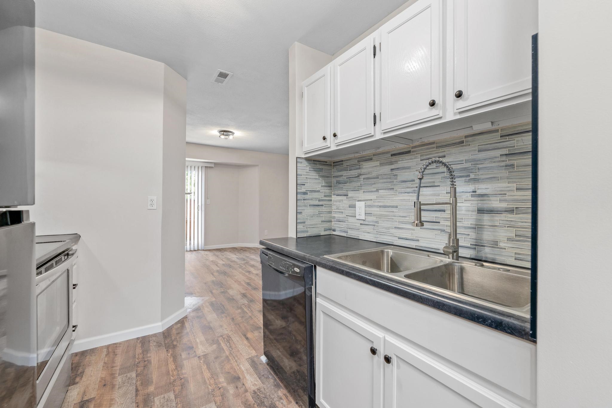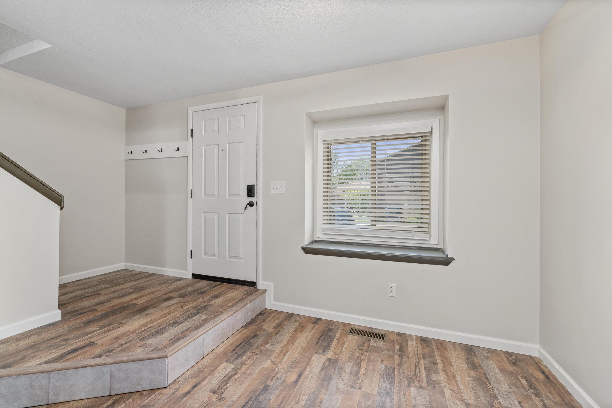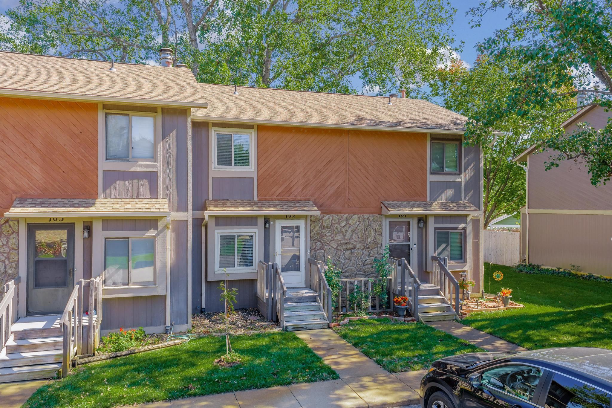At a Glance
- Year built: 1983
- Bedrooms: 2
- Bathrooms: 2
- Half Baths: 0
- Garage Size: Carport
- Area, sq ft: 1,368 sq ft
- Date added: Added 3 weeks ago
- Levels: Two
Description
- Description: Fabulous remodeled 2 bedroom and 2 bathroom condo townhome in West Wichita with covered parking and maintenance free living. All new flooring - wood laminate, luxury vinyl in basement, and new carpet on stairs with timeless design choices. New kitchen with lower cabinets, pantry, hardware, countertops and tile backsplash, sink, spray/faucet fully stocked with appliances - range/oven/vent hood, dishwasher, refrigerator & disposal. Upper cabinets are newly painted with new hardware. Separate dining area right next to kitchen. Main floor has spacious living room with cozy wood burning fireplace with gas starter and lots of natural light from slider door. Slider opens to a private fenced concrete patio with grass common area right outside your gate. New lighting, baseboards and interior paint throughout. 2 brand new bathrooms fully remodeled. 2 bedrooms upstairs with master bedroom having Jack and Jill access to bathroom. This bathroom is beautiful with a full size tiled shower, glass door, large vanity and tile flooring. In the basement you will find a large family room with daylight window, 2nd bathroom and laundry room. This bathroom has a new full tub/shower combo and vanity. Fairly new water softner is also located in laundry room. You will have access to 2 parking spots, one covered by carport and one on the lot. Westwood Village Townhomes has common areas for you to enjoy. Monthly HOA fees include exterior insurance which will make your personal home insurance much lower as the HOA pays for the exterior insurance portion and all those repairs/replacements (roof, gutters, siding etc - exterior maintenance). HOA fees also pay for your trash service, lawn care and mowing, snow removal, irrigation and maintenance of common areas. Townhouse condos are tucked away in a private circle in a West Wichita neighborhood near I-235 for quick commute, minutes away from shopping, dining, movie theatre, entertainment, Orchard and Sedgwick County parks, Sedgwick County Extension office, Zoo, youth activity fields etc. Townhome must be owner occupied. ALL INFORMATION IS DEEMED RELIABLE BUT NOT GUARANTEED. BUYER SHOULD CONFIRM AREA MEASUREMENTS, TAXES, AND SCHOOL INFORMATION. Show all description
Community
- School District: Wichita School District (USD 259)
- Elementary School: Ok
- Middle School: Hadley
- High School: North
- Community: WESTWOOD VILLAGE
Rooms in Detail
- Rooms: Room type Dimensions Level Master Bedroom 13x11 Upper Living Room 15x15 Main Kitchen 10x8 Main Dining Room 7.9x6.6 Main Bedroom 11.6x9 Upper Family Room 18x11.6 Basement Laundry 6x5 Lower
- Living Room: 1368
- Appliances: Dishwasher, Disposal, Refrigerator, Range
- Laundry: In Basement, 220 equipment
Listing Record
- MLS ID: SCK663544
- Status: Pending
Financial
- Tax Year: 2024
Additional Details
- Basement: Finished
- Roof: Composition
- Heating: Forced Air, Natural Gas
- Cooling: Central Air, Electric
- Exterior Amenities: Guttering - ALL, Sprinkler System, Frame w/Less than 50% Mas
- Interior Amenities: Water Softener-Own
- Approximate Age: 36 - 50 Years
Agent Contact
- List Office Name: RE/MAX Premier
- Listing Agent: Elizabeth, Hauserman
- Agent Phone: (316) 650-6024
Location
- CountyOrParish: Sedgwick
- Directions: ZOO BLVD & 13ST N, W ON 13TH, N ON SMITH CIR TO HOME


