

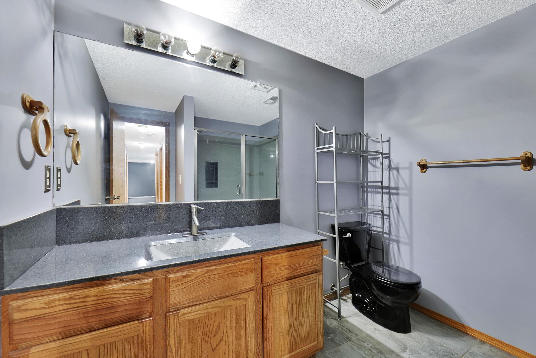



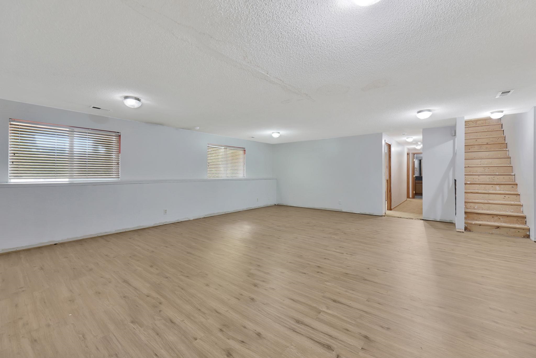
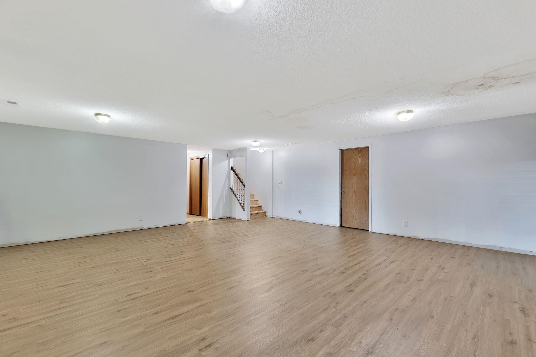

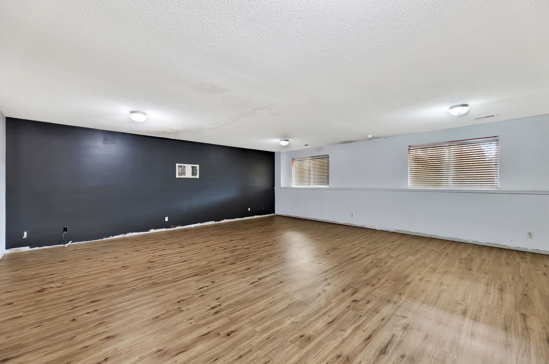
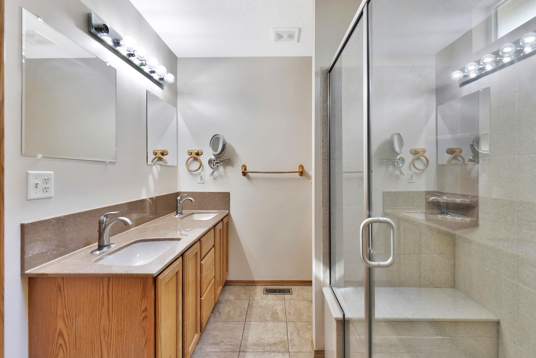
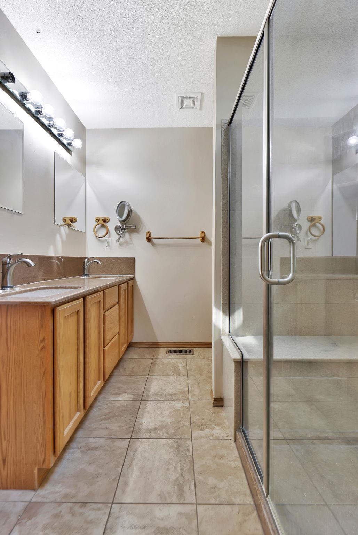


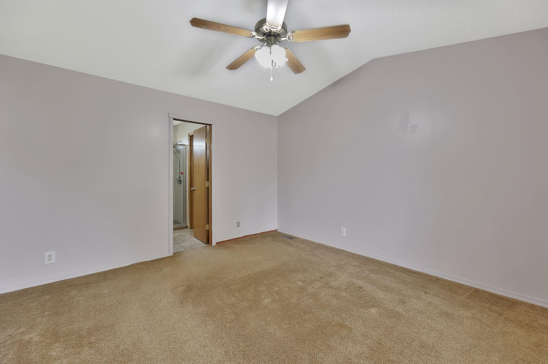
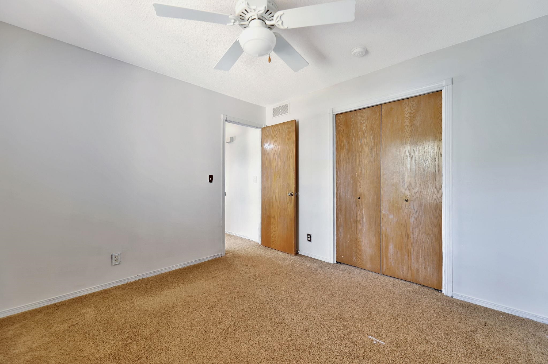
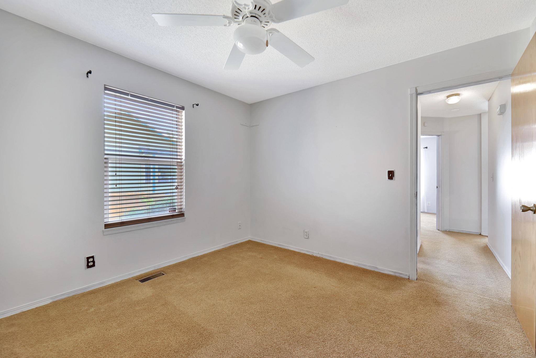

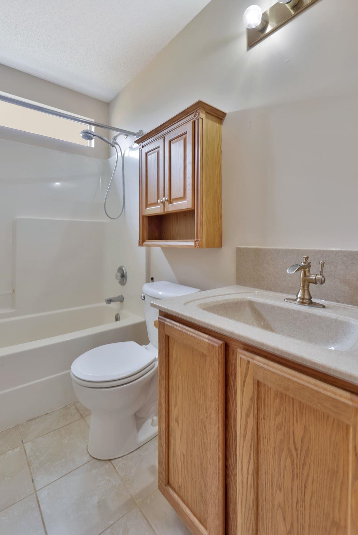
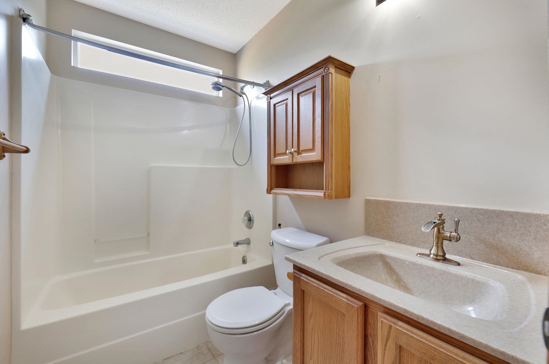


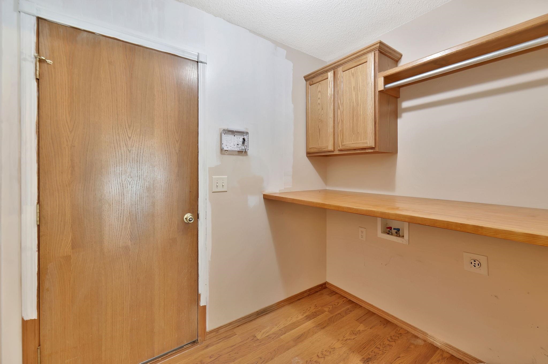
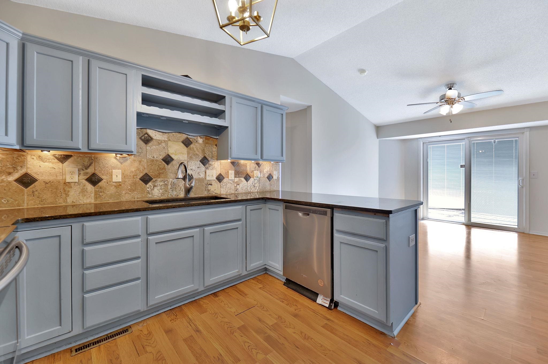

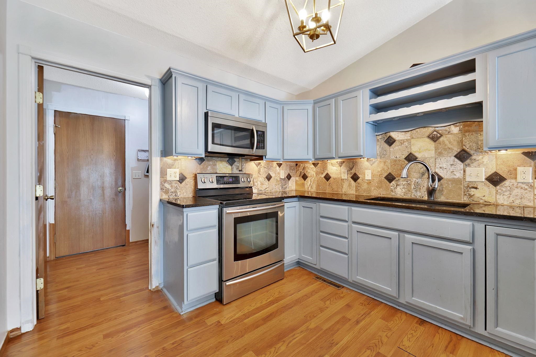



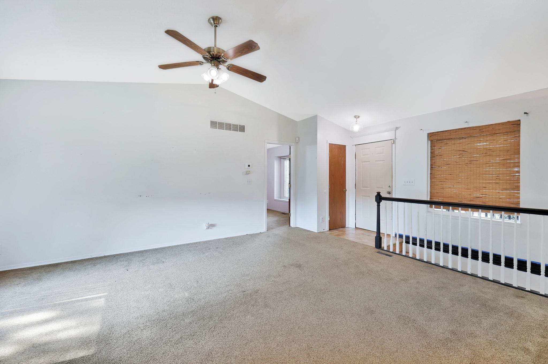
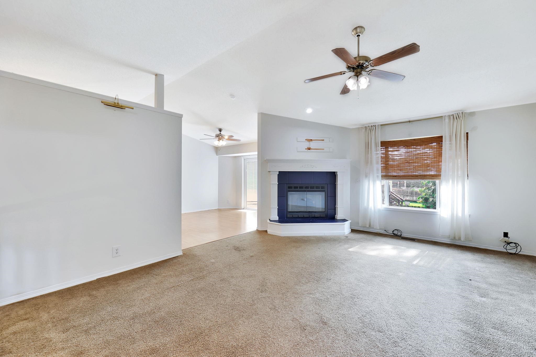
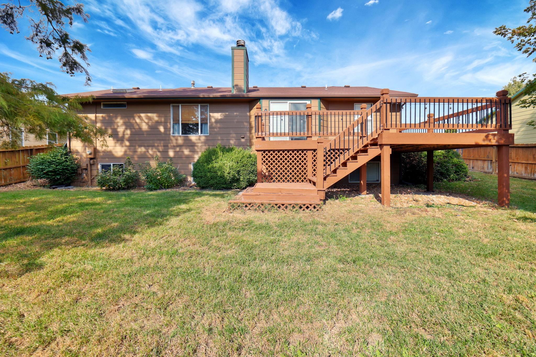
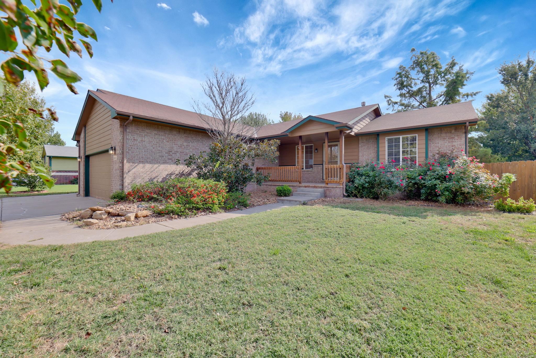

At a Glance
- Year built: 2002
- Bedrooms: 5
- Bathrooms: 3
- Half Baths: 0
- Garage Size: Attached, Opener, 3
- Area, sq ft: 2,590 sq ft
- Date added: Added 3 weeks ago
- Levels: One
Description
- Description: Check out this amazing buy on this 5 bedroom, 3 bathroom home located in the desired Goddard USD. This home shows loads of potential and located in a well-maintained neighborhood. This spacious home has wood laminate flooring, throughout the kitchen, dining, and basement area. Warm up in front of the gas fireplace in the large living room on those cold winter nights. Enjoy cooking in the large country kitchen that features a peninsula, pantry, granite counter tops, and stainless-steel appliances. The kitchen is adjacent to a large dining area and main floor laundry room. The outdoors is perfect for entertaining family and friends with a large deck. The primary bedroom provides a walk-in closet and roomy bathroom with 2 sinks and walk in shower. The main floor offers 2 more bedrooms and a 2nd bathroom. The view-out basement has a large family/rec room and features 2 additional bedrooms, full bath and large storage room. Call for your showing today and make this your home for the holidays. Show all description
Community
- School District: Goddard School District (USD 265)
- Elementary School: Explorer
- Middle School: Dwight D. Eisenhower
- High School: Dwight D. Eisenhower
- Community: ST ANDREWS PLACE
Rooms in Detail
- Rooms: Room type Dimensions Level Master Bedroom 16 x 14 Main Living Room 20 x 18 Main Kitchen 12 x 12 Main
- Living Room: 2590
- Master Bedroom: Split Bedroom Plan, Shower/Master Bedroom, Two Sinks
- Appliances: Dishwasher, Disposal, Microwave, Range
- Laundry: Main Floor, Separate Room, 220 equipment
Listing Record
- MLS ID: SCK663530
- Status: Active
Financial
- Tax Year: 2024
Additional Details
- Basement: Finished
- Roof: Composition
- Heating: Forced Air, Natural Gas
- Cooling: Central Air, Electric
- Exterior Amenities: Guttering - ALL, Frame w/Less than 50% Mas
- Interior Amenities: Walk-In Closet(s), Vaulted Ceiling(s), Window Coverings-All
- Approximate Age: 21 - 35 Years
Agent Contact
- List Office Name: RE/MAX Premier
- Listing Agent: Dawn, Wade
- Agent Phone: (316) 806-1060
Location
- CountyOrParish: Sedgwick
- Directions: From Hwy 54 and 183rd go north to Saint Andrews, east to Eastridge and north to home.