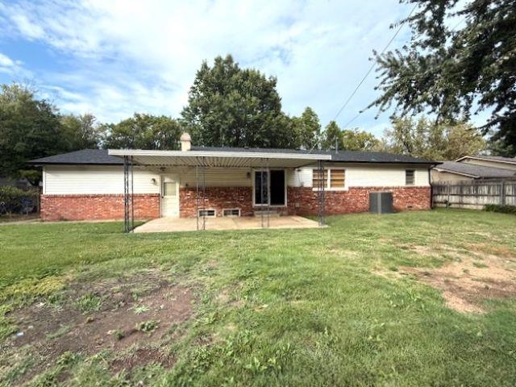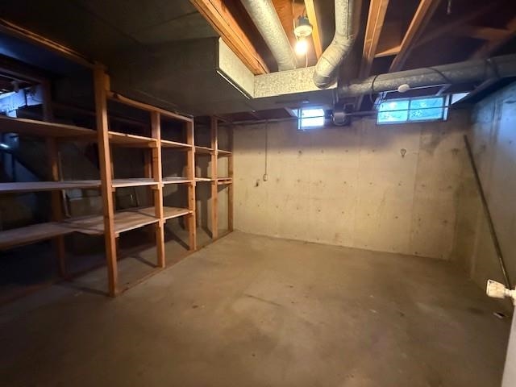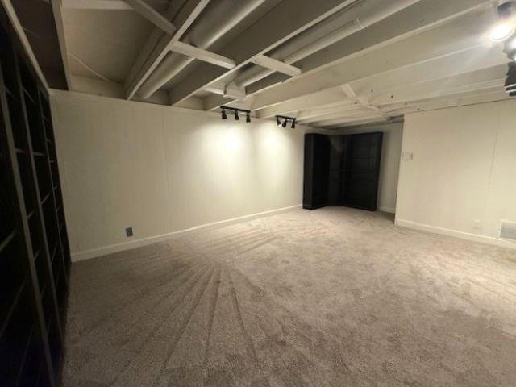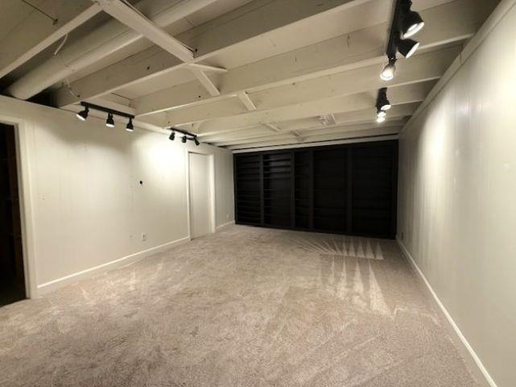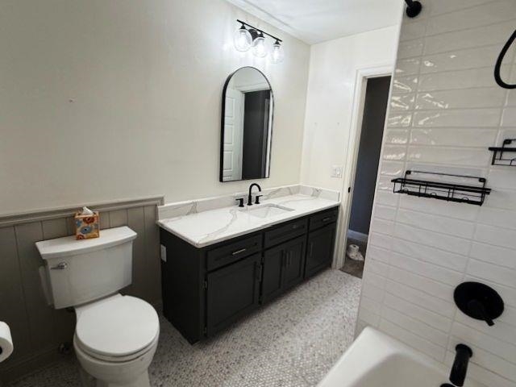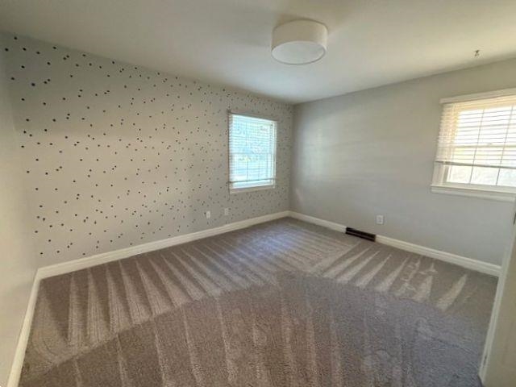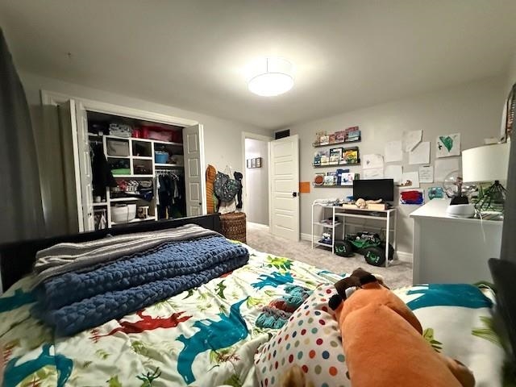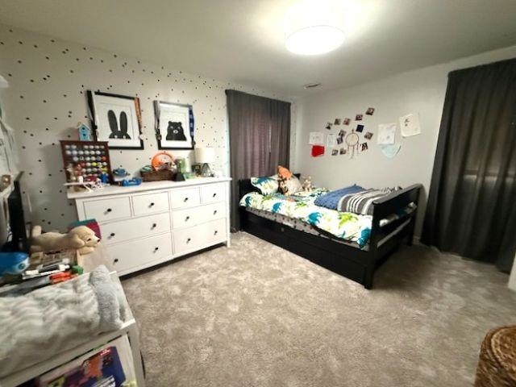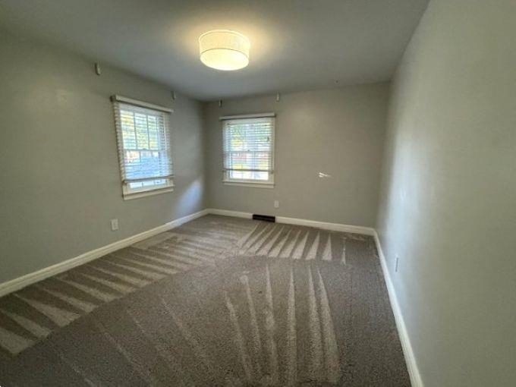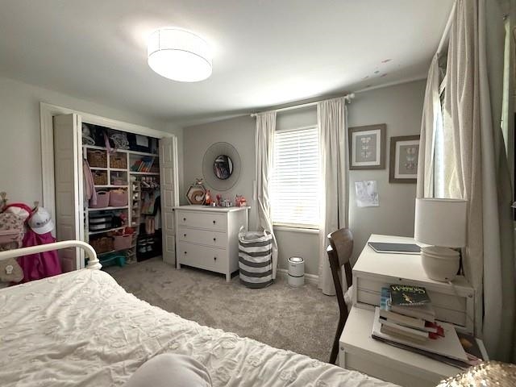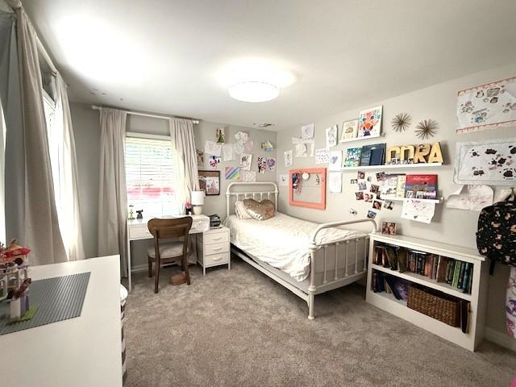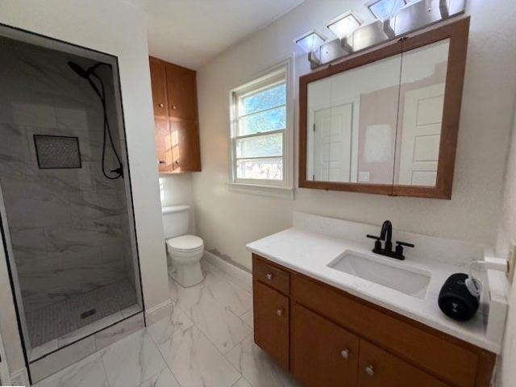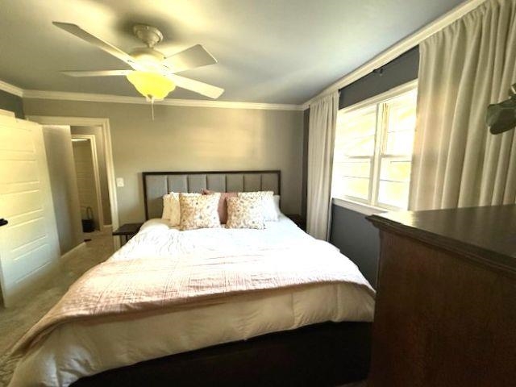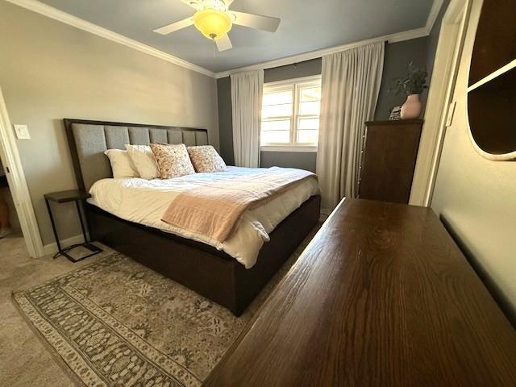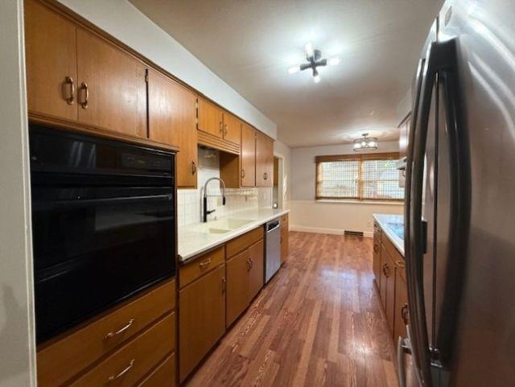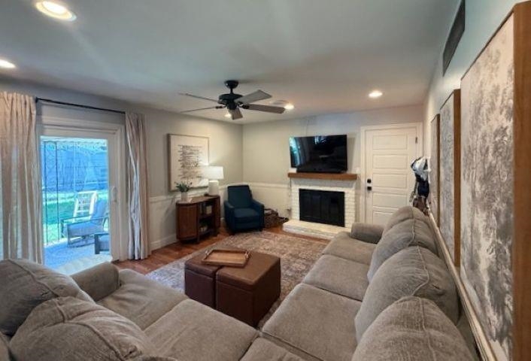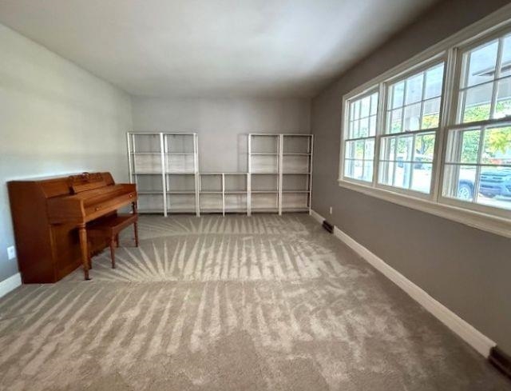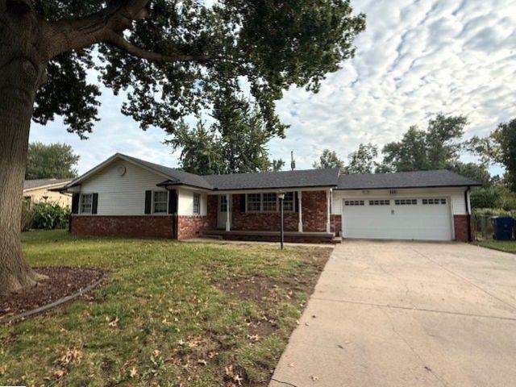At a Glance
- Year built: 1963
- Bedrooms: 3
- Bathrooms: 2
- Half Baths: 0
- Garage Size: Attached, 2
- Area, sq ft: 2,265 sq ft
- Date added: Added 3 weeks ago
- Levels: One
Description
- Description: What a great family home!! This 3 bed/2 bath ranch has so much to offer! The large living room welcomes you back to the even larger family room, complete with cozy brick fireplace for those cold weather movie nights. The dining room right off the kitchen is perfect for holiday baking or hosting game night. Your generous primary suite offers a double closet and ensuite. And what an ensuite! Newly updated primary bath has a completely renovated shower, new tile flooring, and fresh trim & paint. What's more, the main floor laundry is connected to the primary bath and plays host to the pantry. Two more bedrooms with large closets and a beautifully renovated hall bath complete the main floor. Downstairs you'll find yet another flex space perfect for a home office, gamers space, or non conforming 4th bedroom. Tons of storage and newer mechanical round off the basement. Newer roof, gutters, living room windows, HVAC and hot water heater make this one a must see! Show all description
Community
- School District: Wichita School District (USD 259)
- Elementary School: McCollom
- Middle School: Wilbur
- High School: Northwest
- Community: WESTLINK
Rooms in Detail
- Rooms: Room type Dimensions Level Master Bedroom 12 x 10 Main Living Room 18 x 12 Main Kitchen 19 x 12 Main Bedroom 11 x 14 Main Bedroom 11 x 13 Main Family Room 18 x 13 Main
- Living Room: 2265
- Master Bedroom: Master Bdrm on Main Level, Master Bedroom Bath, Shower/Master Bedroom, Quartz Counters
- Appliances: Dishwasher, Disposal, Refrigerator, Range
- Laundry: Main Floor
Listing Record
- MLS ID: SCK663514
- Status: Pending
Financial
- Tax Year: 2024
Additional Details
- Basement: Partially Finished
- Roof: Composition
- Heating: Forced Air, Natural Gas
- Cooling: Central Air, Electric
- Exterior Amenities: Sprinkler System, Frame w/Less than 50% Mas
- Interior Amenities: Ceiling Fan(s)
- Approximate Age: 51 - 80 Years
Agent Contact
- List Office Name: Golden, Inc.
- Listing Agent: Kim, Sherrod
Location
- CountyOrParish: Sedgwick
- Directions: From 13th and Tyler, S on Tyler to 11th St N. Left (west) on 11th to home on right (south) side of road

