


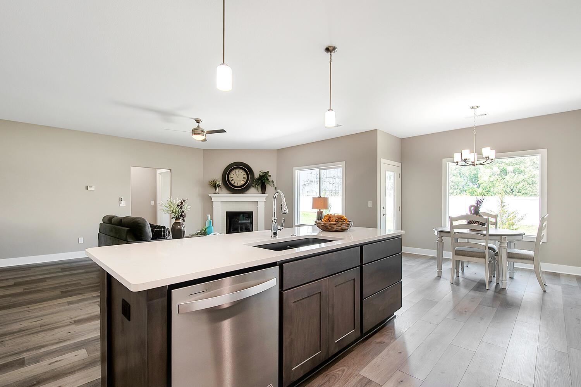
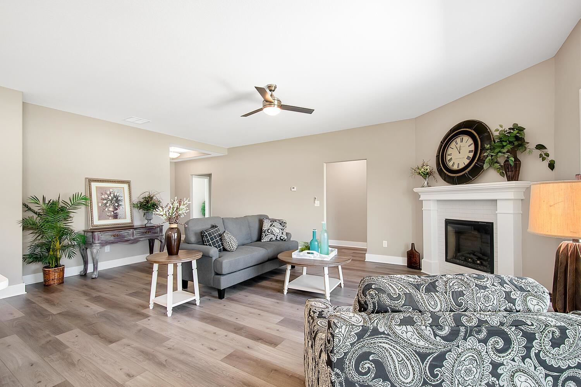
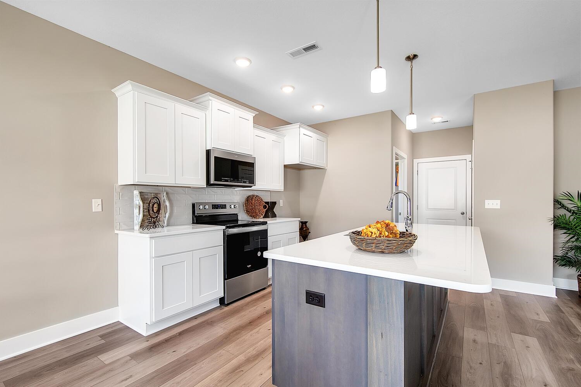
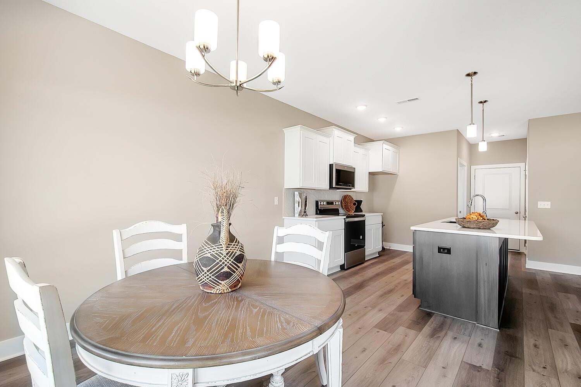
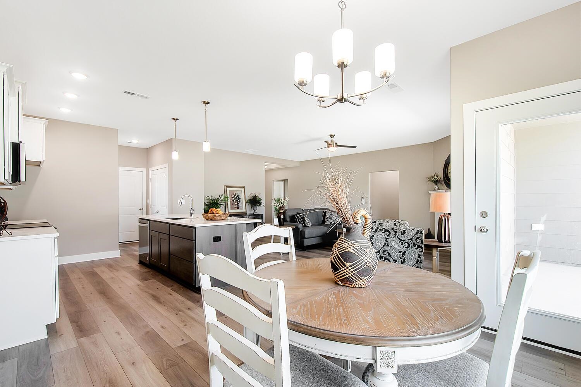
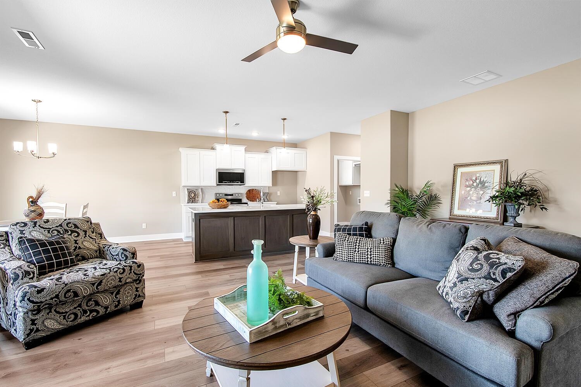
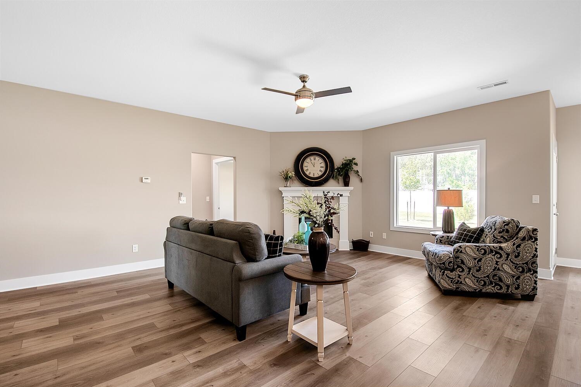
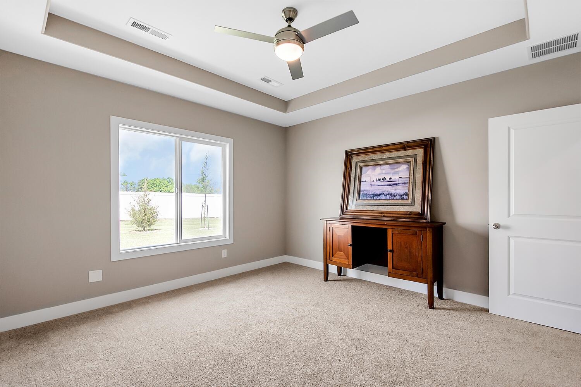

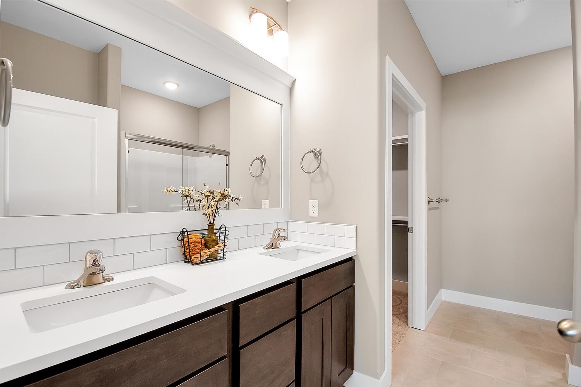
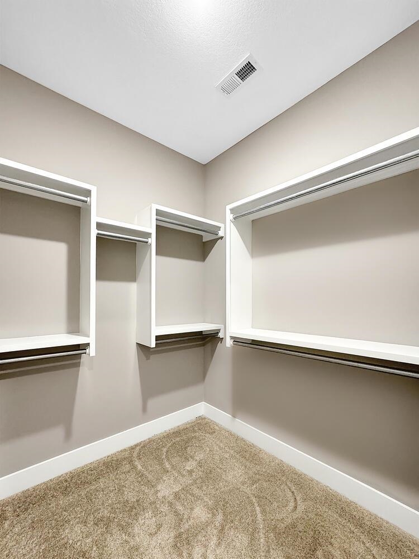


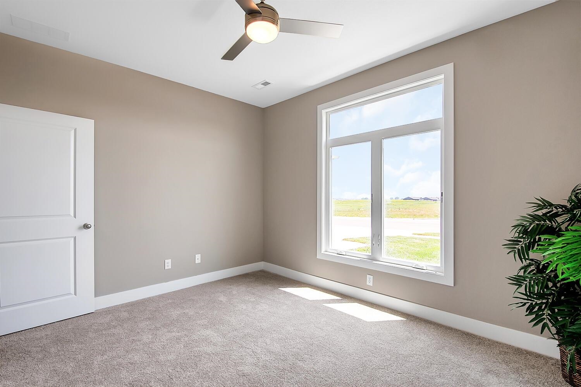
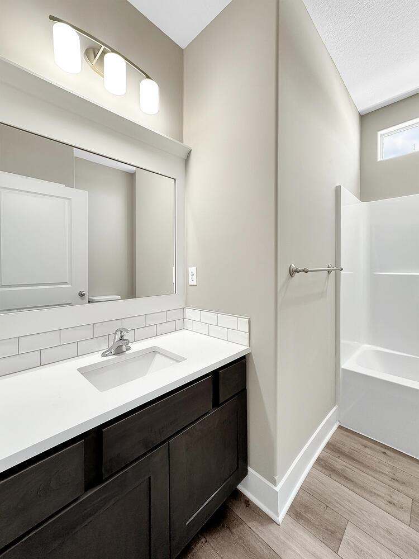
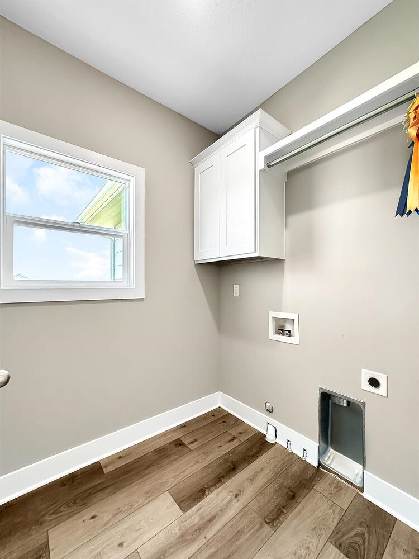
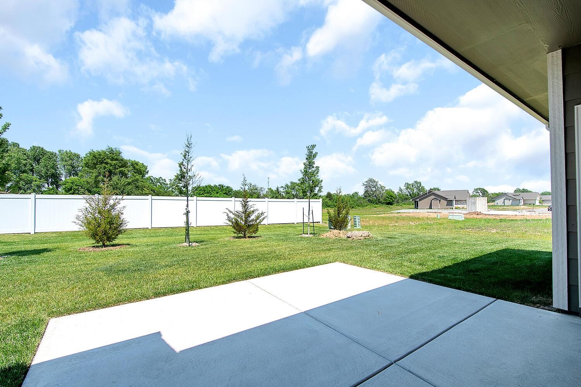
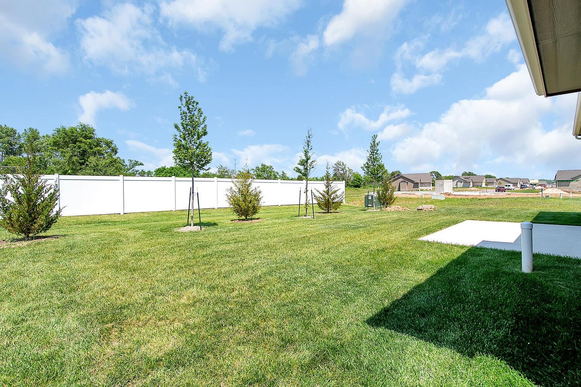
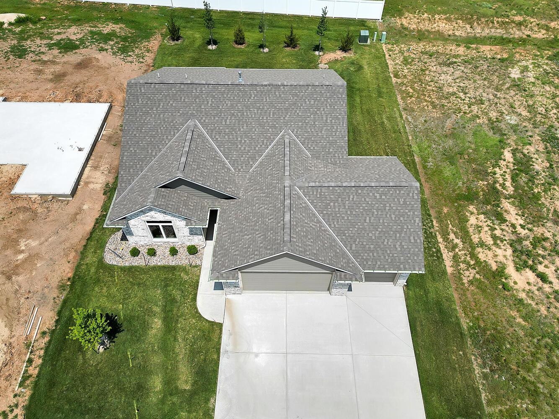

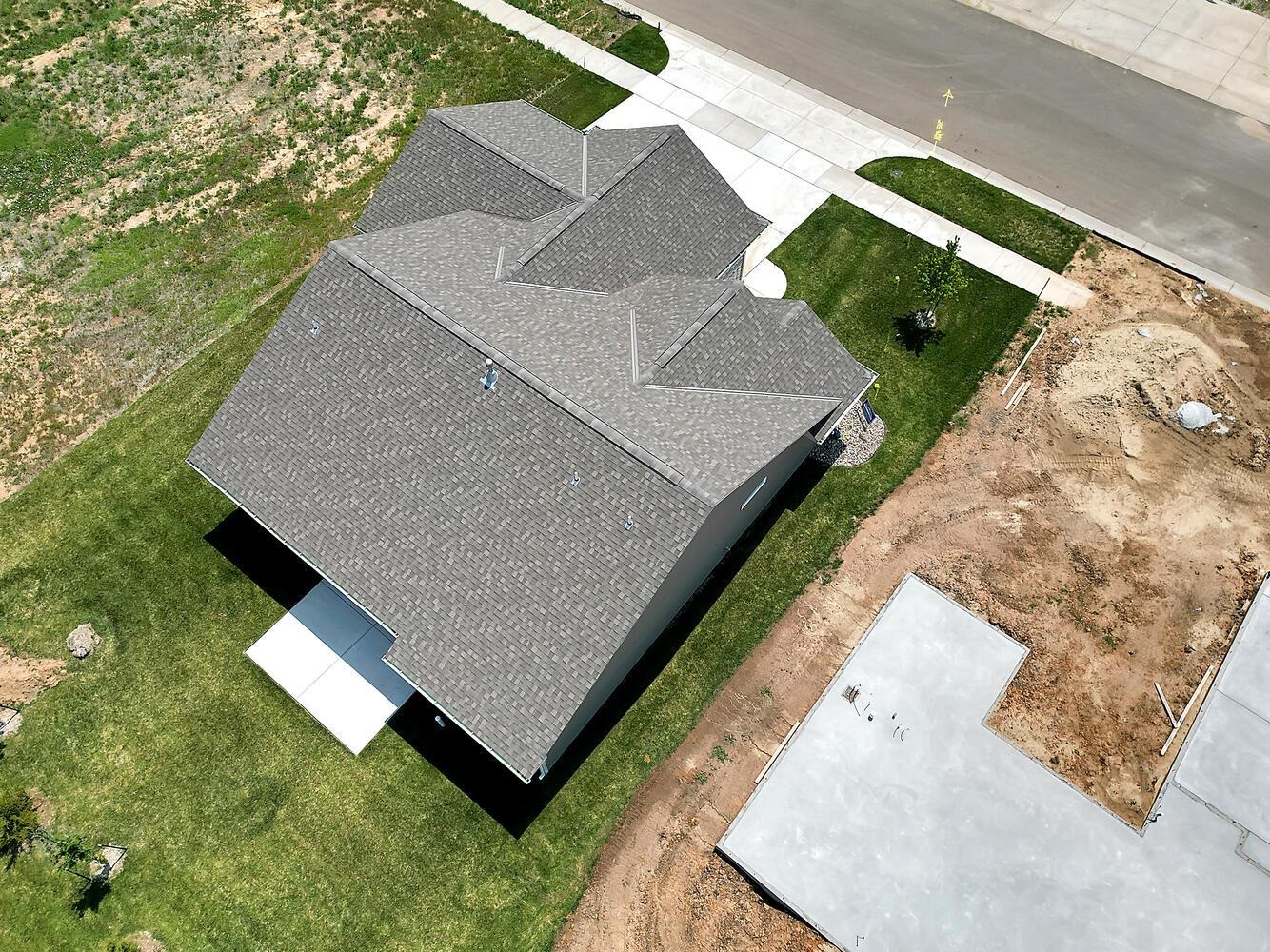
At a Glance
- Year built: 2022
- Builder: Don Klausmeyer Const.
- Bedrooms: 2
- Bathrooms: 2
- Half Baths: 0
- Garage Size: Attached, Oversized, 3
- Area, sq ft: 1,429 sq ft
- Date added: Added 3 weeks ago
- Levels: One
Description
- Description: Come see this Charming Garrison Floor Plan by Don Klausmeyer! This Beautiful Open Floor plan Patio Home offers Zero Entry, Sod , Sprinklers & Landscaping, No Neighbors behind you! Quartz countertops, Luxury Vinyl Floors in the Main Living area, Gas Fireplace in Living room, HOA Maintains the Yard and does the snow removal as well as Trash Service! Oversized 3 Car Garage with 8' Tall Doors! Lots of Space with a 21' Living Room, 13' Kitchen and a 12 x 12 Dining area! This home is a MUST SEE! Show all description
Community
- School District: Goddard School District (USD 265)
- Elementary School: Clark Davidson
- Middle School: Goddard
- High School: Robert Goddard
- Community: TURKEY CREEK
Rooms in Detail
- Rooms: Room type Dimensions Level Master Bedroom 14' x 13.8' Main Living Room 21' x 16' Main Kitchen 13' x 11.6' Main Dining Room 12' x 11' Main Bedroom 14' x 11.2' Main
- Living Room: 1429
- Master Bedroom: Master Bdrm on Main Level, Split Bedroom Plan, Shower/Master Bedroom, Two Sinks, Quartz Counters
- Appliances: Dishwasher, Disposal, Microwave, Range, Humidifier
- Laundry: Main Floor, 220 equipment
Listing Record
- MLS ID: SCK639146
- Status: Expired
Financial
- Tax Year: 2023
Additional Details
- Basement: None
- Roof: Composition
- Heating: Forced Air, Natural Gas
- Cooling: Central Air, Electric
- Exterior Amenities: Guttering - ALL, Sprinkler System, Zero Step Entry, Frame w/Less than 50% Mas
- Interior Amenities: Ceiling Fan(s), Walk-In Closet(s)
- Approximate Age: New
Agent Contact
- List Office Name: Berkshire Hathaway PenFed Realty
- Listing Agent: Michelle, Crouch
- Agent Phone: (316) 461-1405
Location
- CountyOrParish: Sedgwick
- Directions: Kellogg & 135th, S. to Jewell, E. to Home